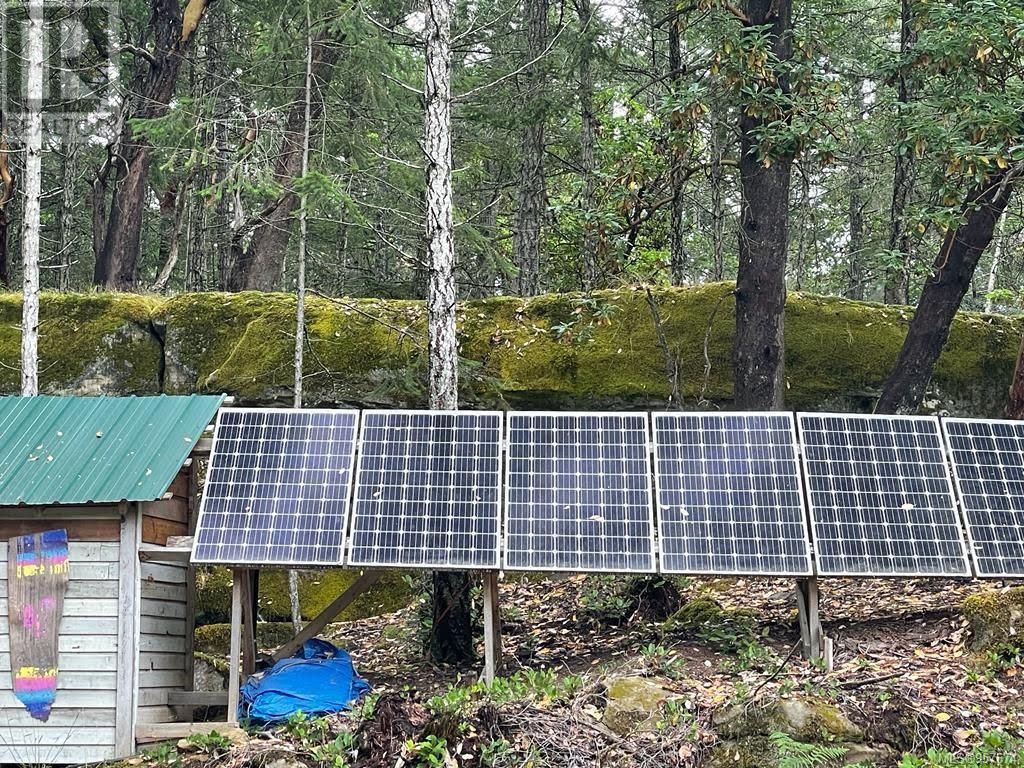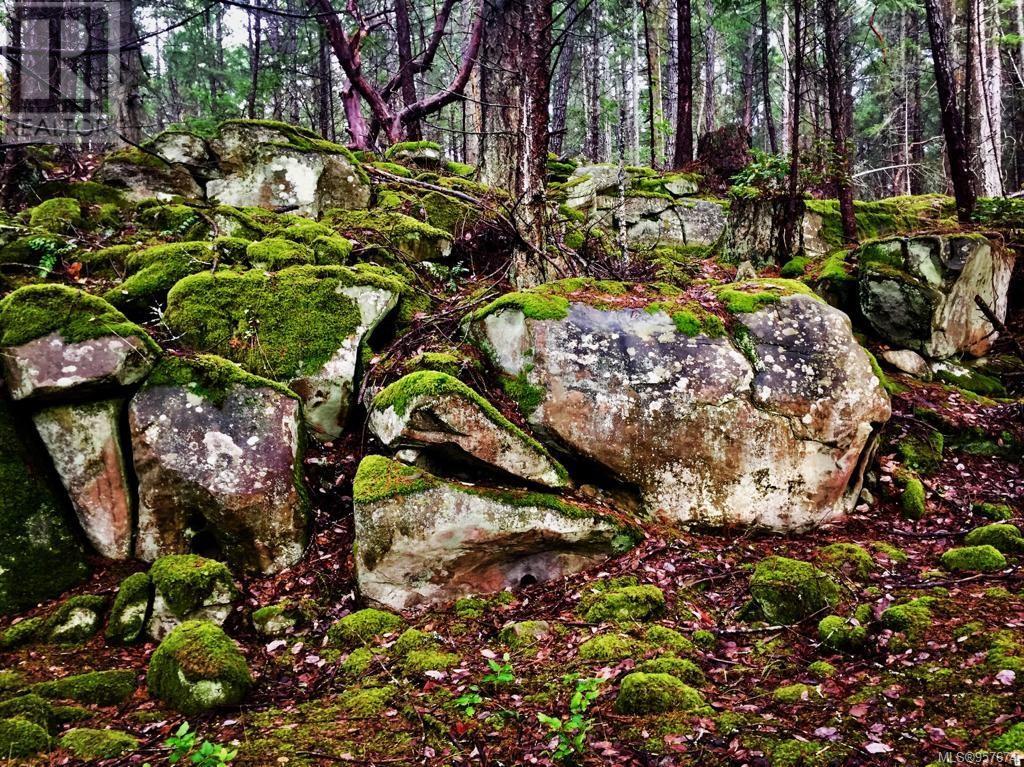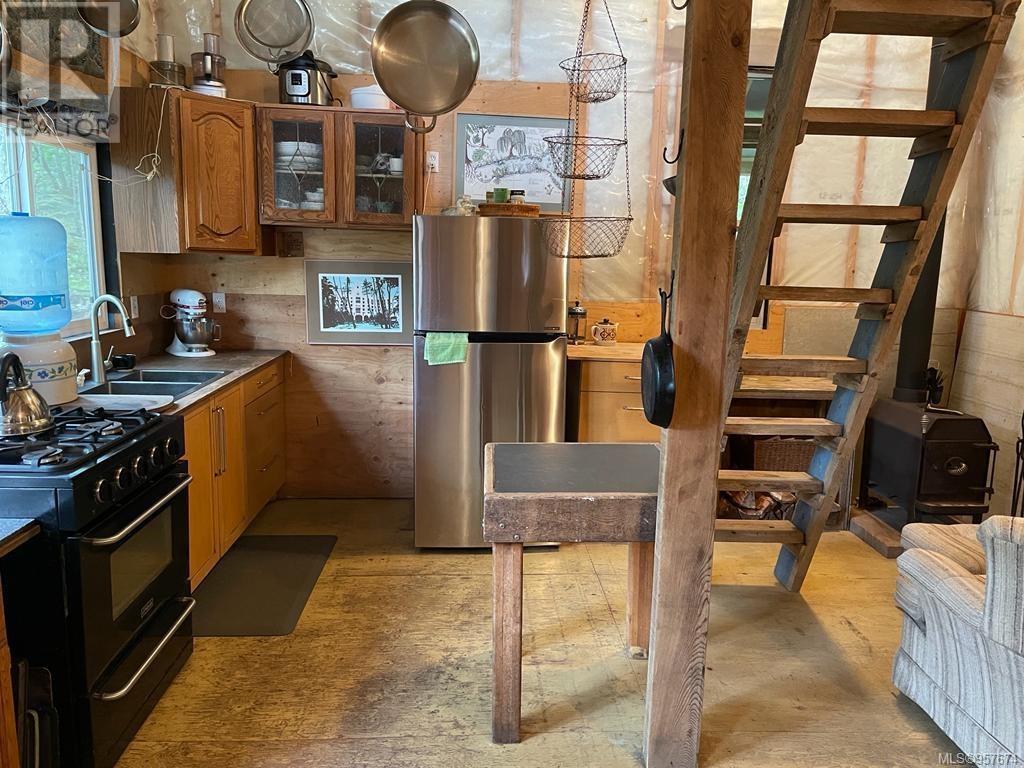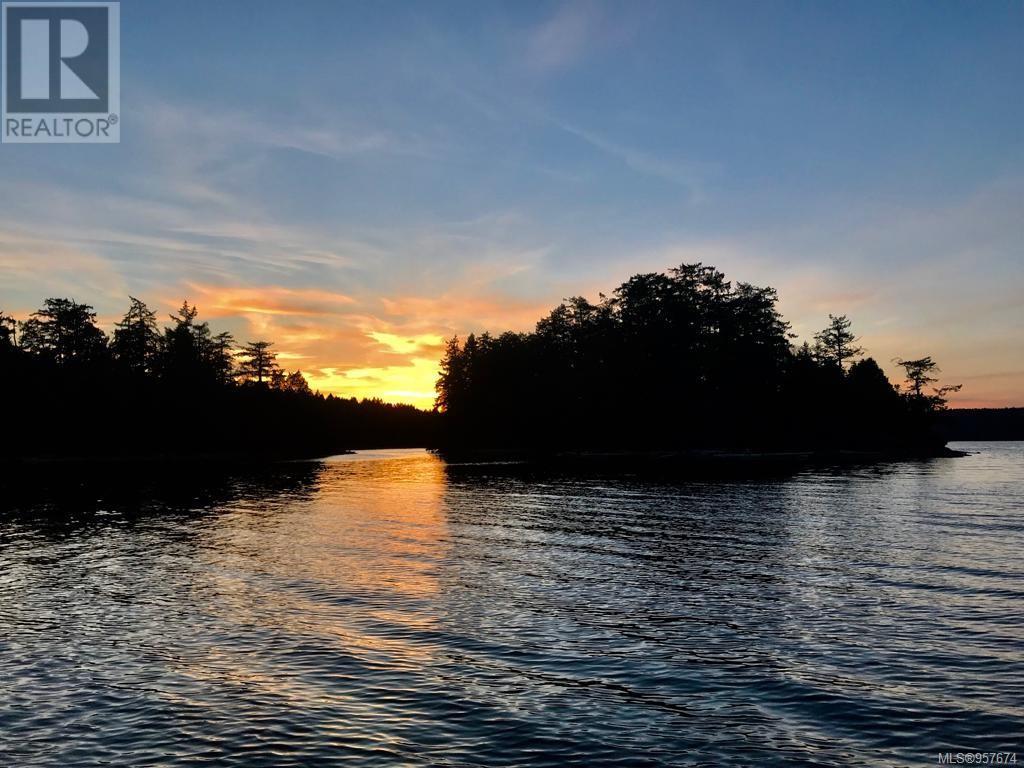This beautiful inside lot of 2.33 acres is in a prime location across from Pirates Cove Marine Park and Russel’s landing which is a private marina for residents. Decourcy Island, a robust community association with their own fire department, a tranquil and serene lifestyle with off grid living. Easily accessible boat access from Boat Harbor, Cedar, or Gabriola Island for weekend getaways, summer vacationing or full time living. There is also direct flights to the island with Gulf Island Seaplanes as well as local water taxis and many local barge services. The surrounding area offers excellent fishing, crabbing, prawning and all the sightseeing and exploring you want to enjoy! This is a great opportunity to own a piece of paradise! The subject property features a 1200 sq. ft. cabin that awaits your finishing touches and is located next to the firehall and close to the popular south beach. The marsh behind the acreage provides enjoyment for watching wildlife as well as lets in plenty of sun for the solar power and gardens. The land is very private, sheltered and protected, it's not visible from the road. The acreage features huge Douglas Fir trees and Arbutus growing amongst salal and mossy covered sandstone knolls. The newer top of the line off-grid systems provide ample electricity to meet all of your power needs. The well is technically a shared well with the neighboring lot, but is currently only being used by this property. The pump house and the solar water pump system was installed by the owners and supplies a steady flow of 10gpm of beautiful drinking water. The business, Pirates Cove Trading Company is also up for sale providing a source of income to the right buyer. With all the firewood available, someone could provide themselves with a nice off-grid living in paradise. (id:24212)
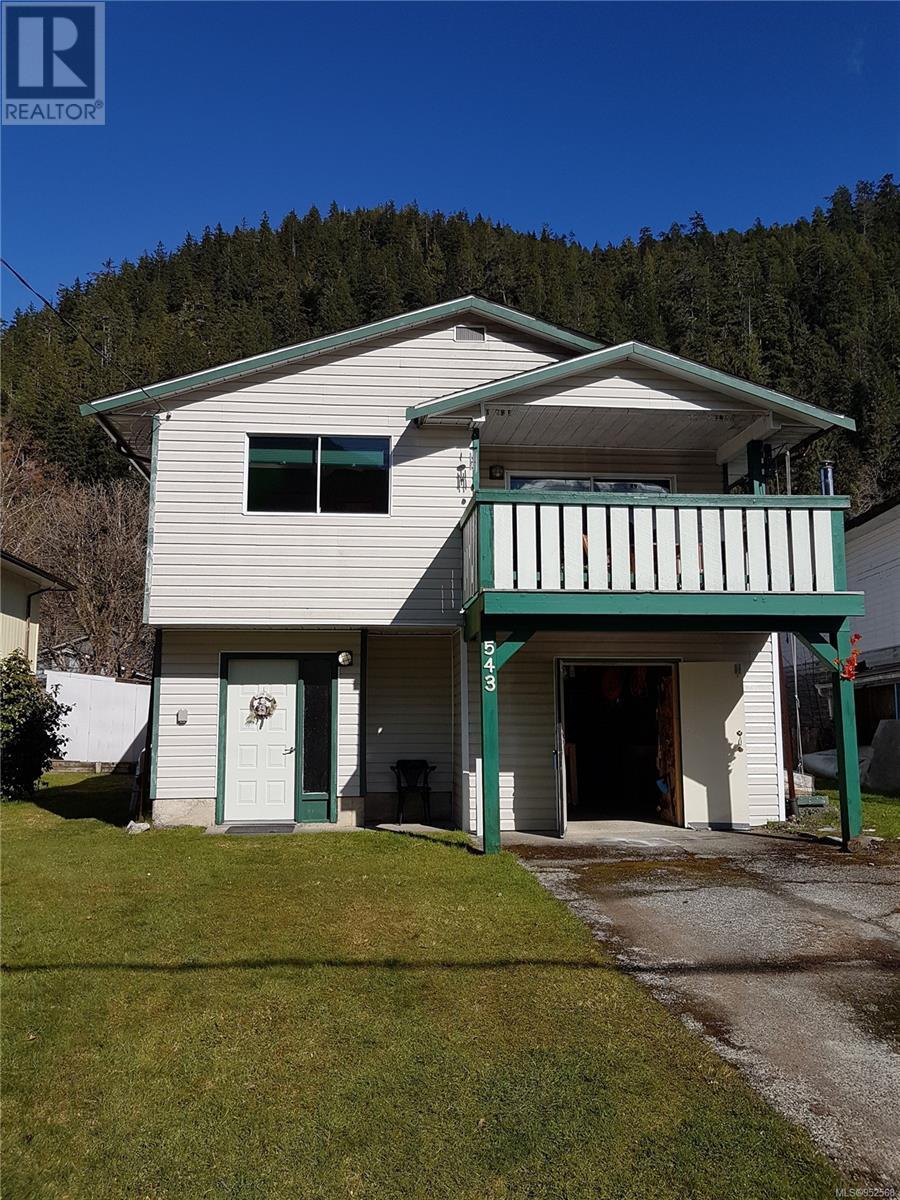 Active
Active
543 Maquinna Drive North, Tahsis
$300,000MLS® 952568
4 Beds
2 Baths
2320 SqFt




