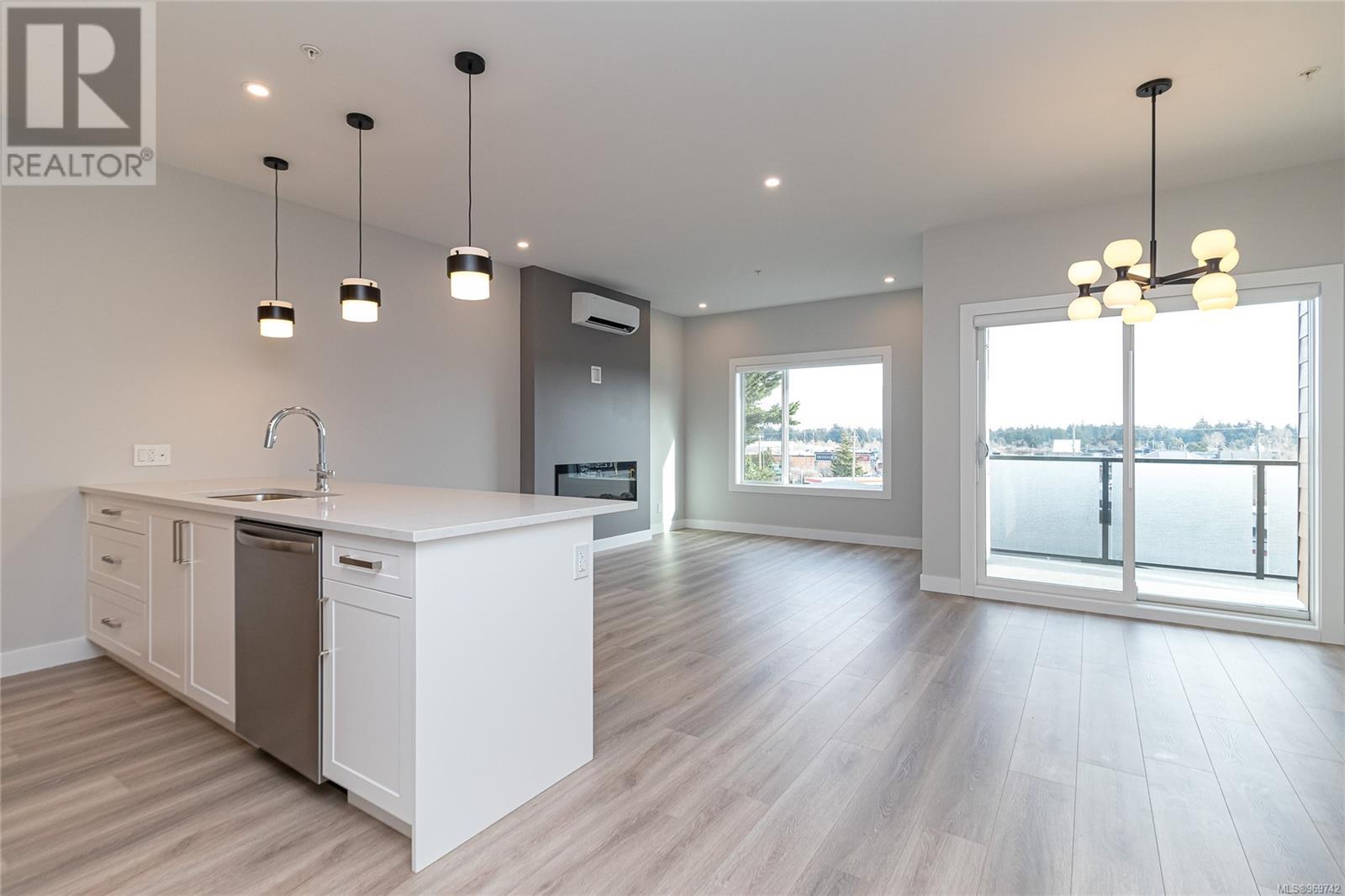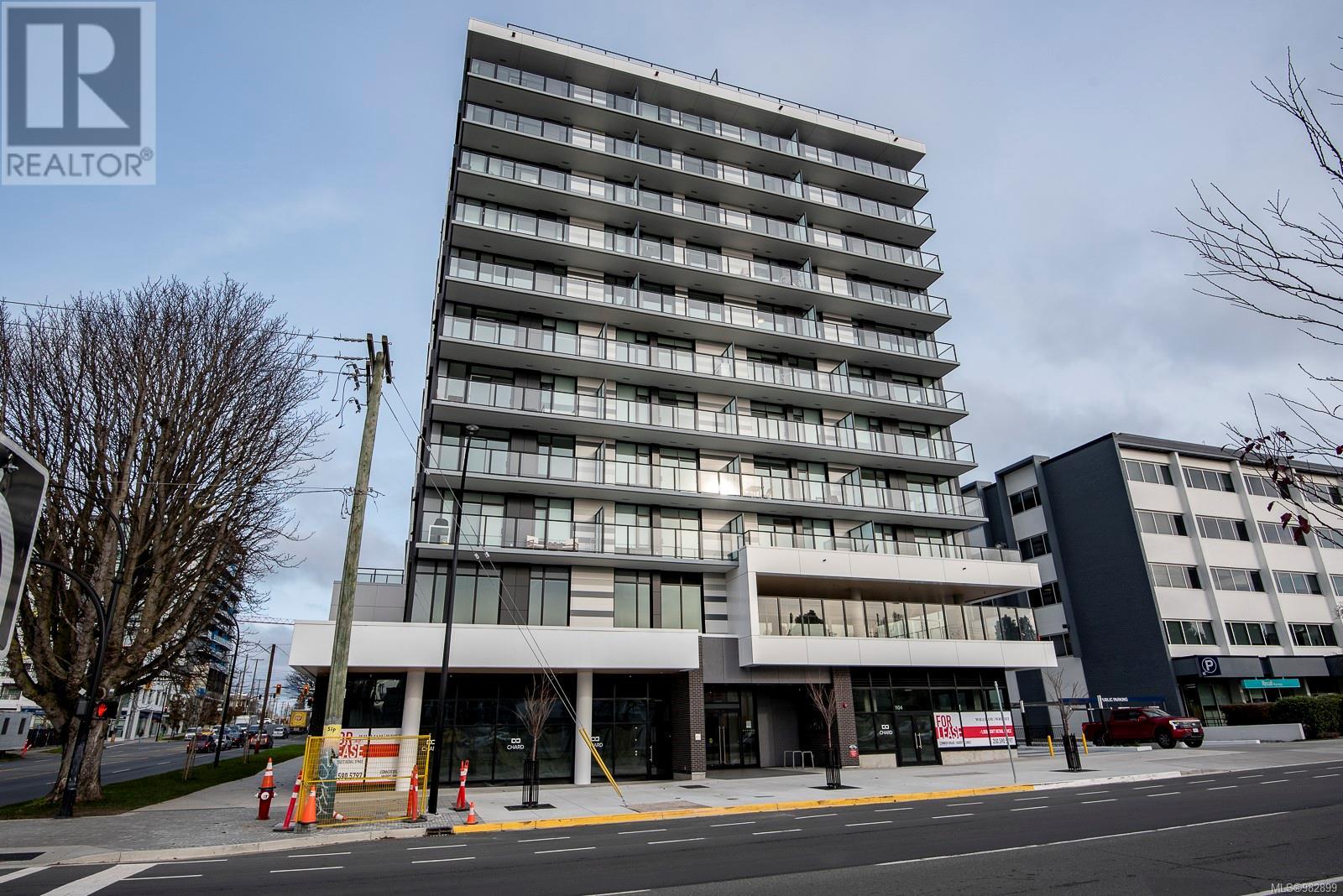Brand new & ready for immediate occupancy, this beautiful 8th floor suite in “the NEST” by Chard Developments should be on your list of properties to view. Offering a great floorplan & lots of modern features including a lovely kitchen w/Fisher & Paykel appliances, flat panel/square edge European cabinetry, quartz counters, designer bathroom w/soaker tub & heated tile floor, Grohe fixtures, slim profile roller blinds on the expansive windows (blackout blinds in the bdrm), generous in-suite laundry w/extra storage, a suite-controlled air conditioning & heating system, luxury wood-look vinyl plank flooring, 100 sq. ft. balcony w/views to Mt. Tolmie. Secured bike storage, separate storage locker, visitor parking, access to e-bike & Modo car share programs, fitness & childcare facilities, dog wash area. Terrific location, easy walk to all amenities. This is a good one, come and see! Please confirm all important measurements & details. Price incl GST. (id:24212)
 Active
Active
404 918 Jenkins Avenue, Langford
$479,900MLS® 969742
1 Beds
1 Baths
816 SqFt
























































