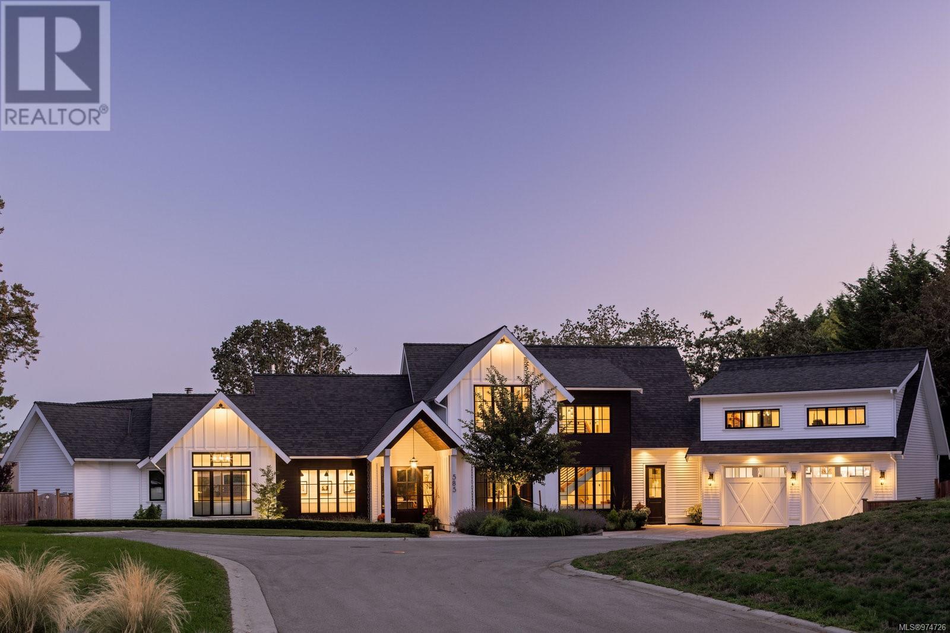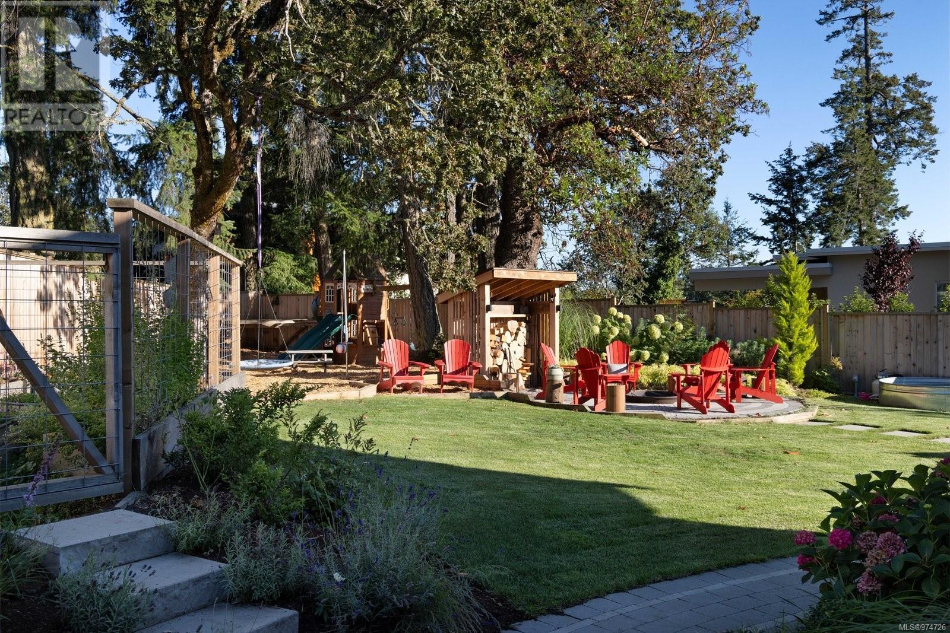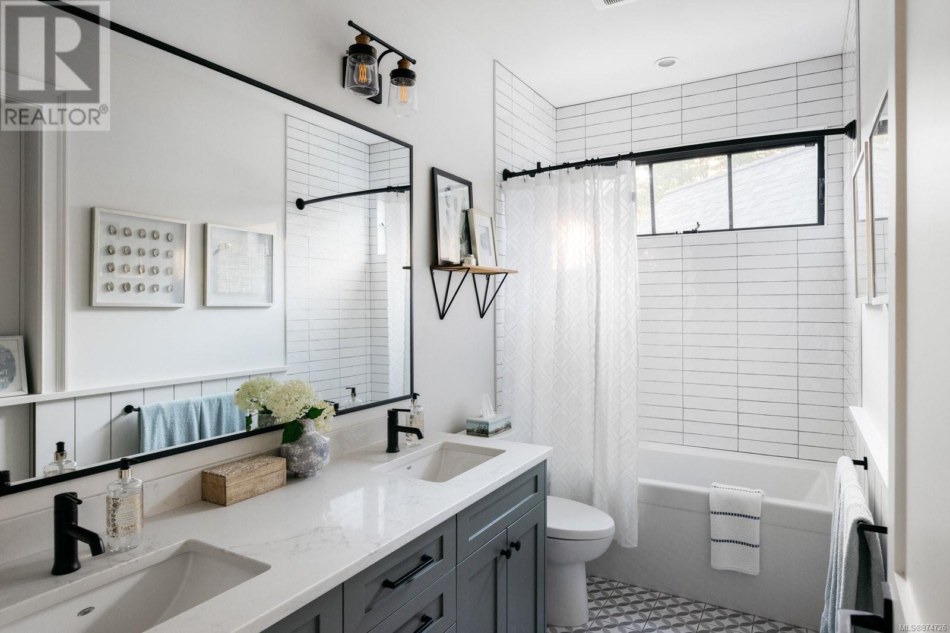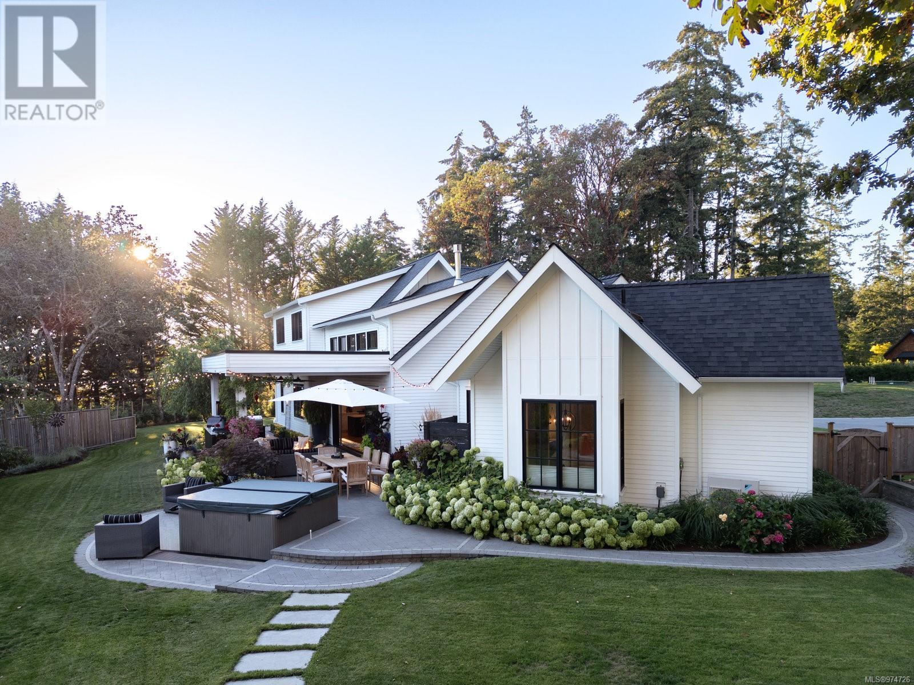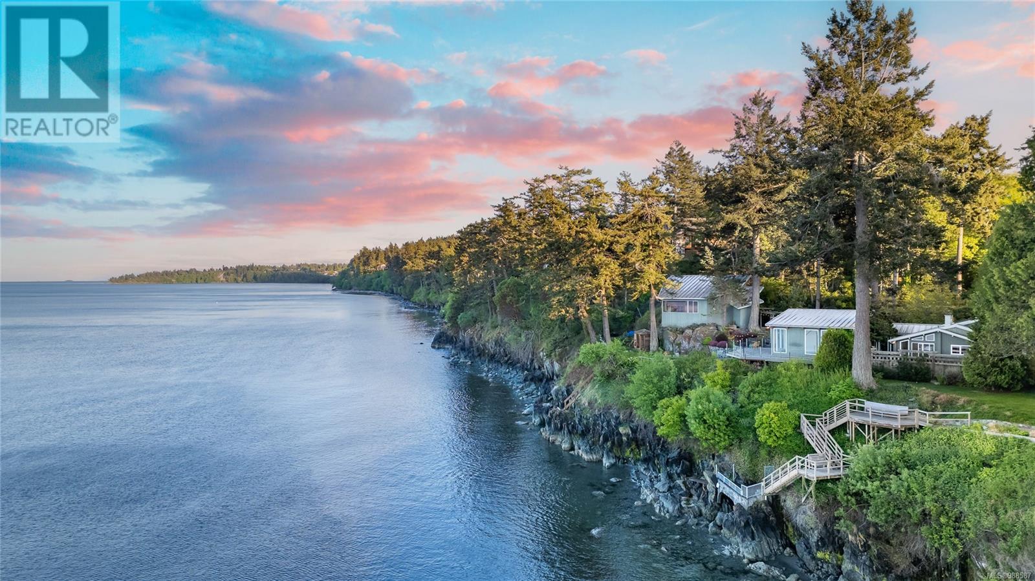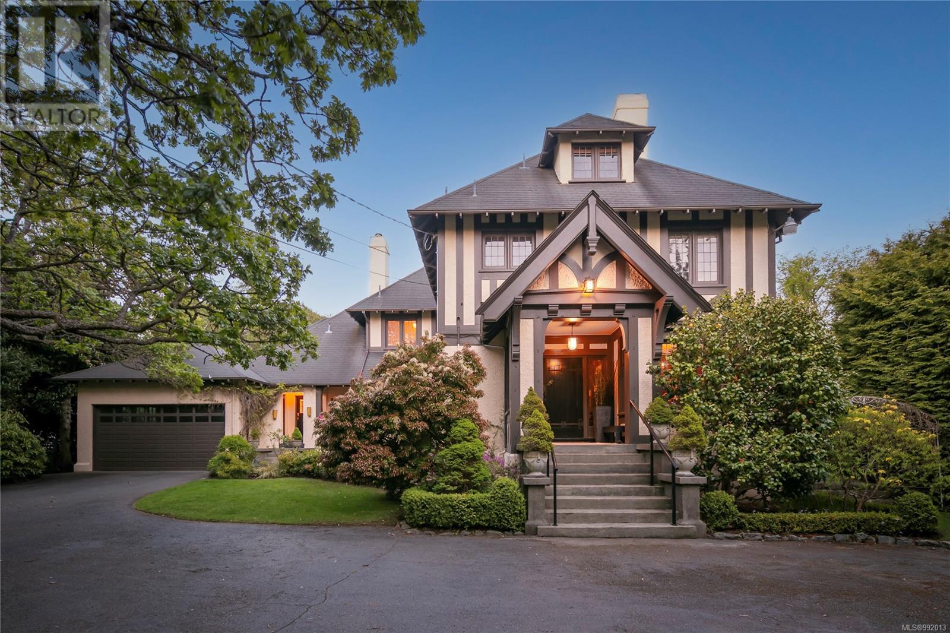Built by award-winning, Philco Construction, this 4-Bed, 3-Bath, 4019-sqft. family home offers a fresh take on the modern farmhouse aesthetic, blending timeless charm with contemporary living. A classic black-and-white colour palette, French-pane windows, and board and batten detailing offer traditional elegance outside, while inside, modern comforts take center stage. An open floorplan with soaring 17-ft ceilings, wall-to-wall windows, and panoramic doors, invites seamless indoor/outdoor living with a light, bright, and airy feel throughout. High-end finishes, from custom stone and millwork to smart-home automation, blend classic craftsmanship with new-home innovation, while the home’s layout offers function and flexibility. Stunning inside and out, the home enjoys beautifully landscaped gardens, a covered patio and outdoor kitchen, hot tub, fire pit, and play area, just to name a few. A must see in the heart of family-friendly, Deep Cove, close to schools, parks, trails and beaches. (id:24212)
 Active
Active
1030 St. Charles Street, Victoria
$3,500,000MLS® 985121
7 Beds
10 Baths
8169 SqFt

