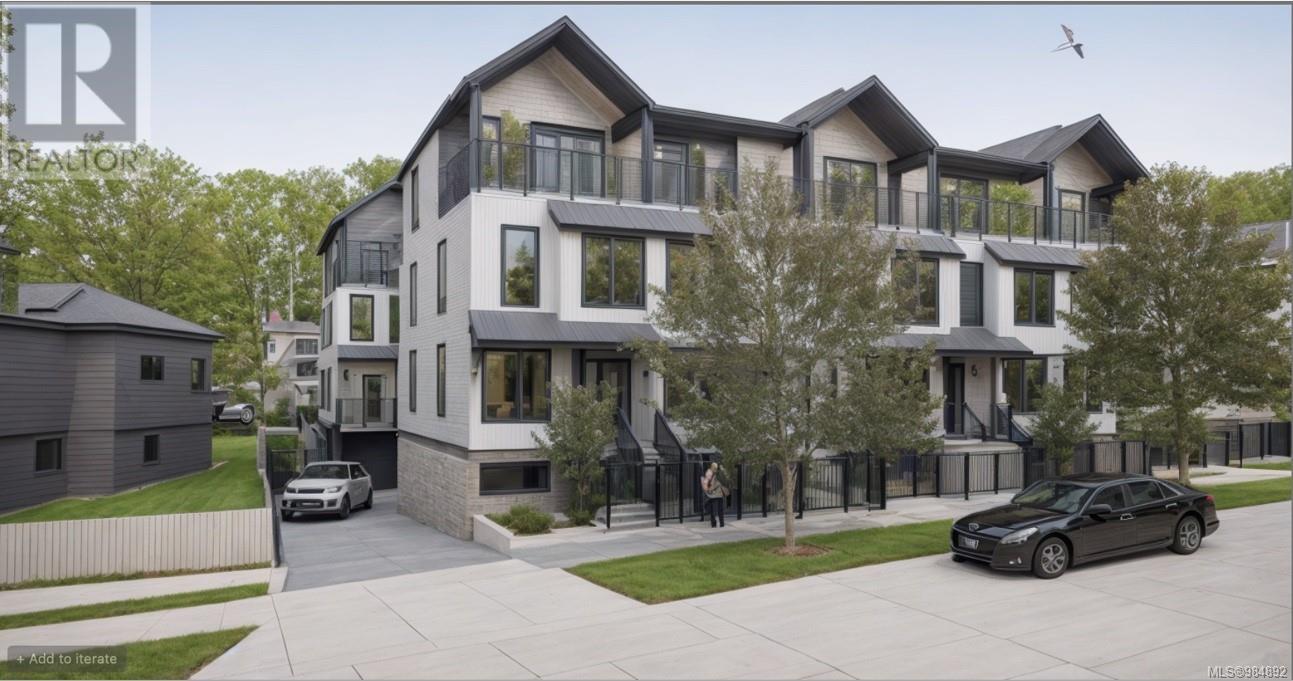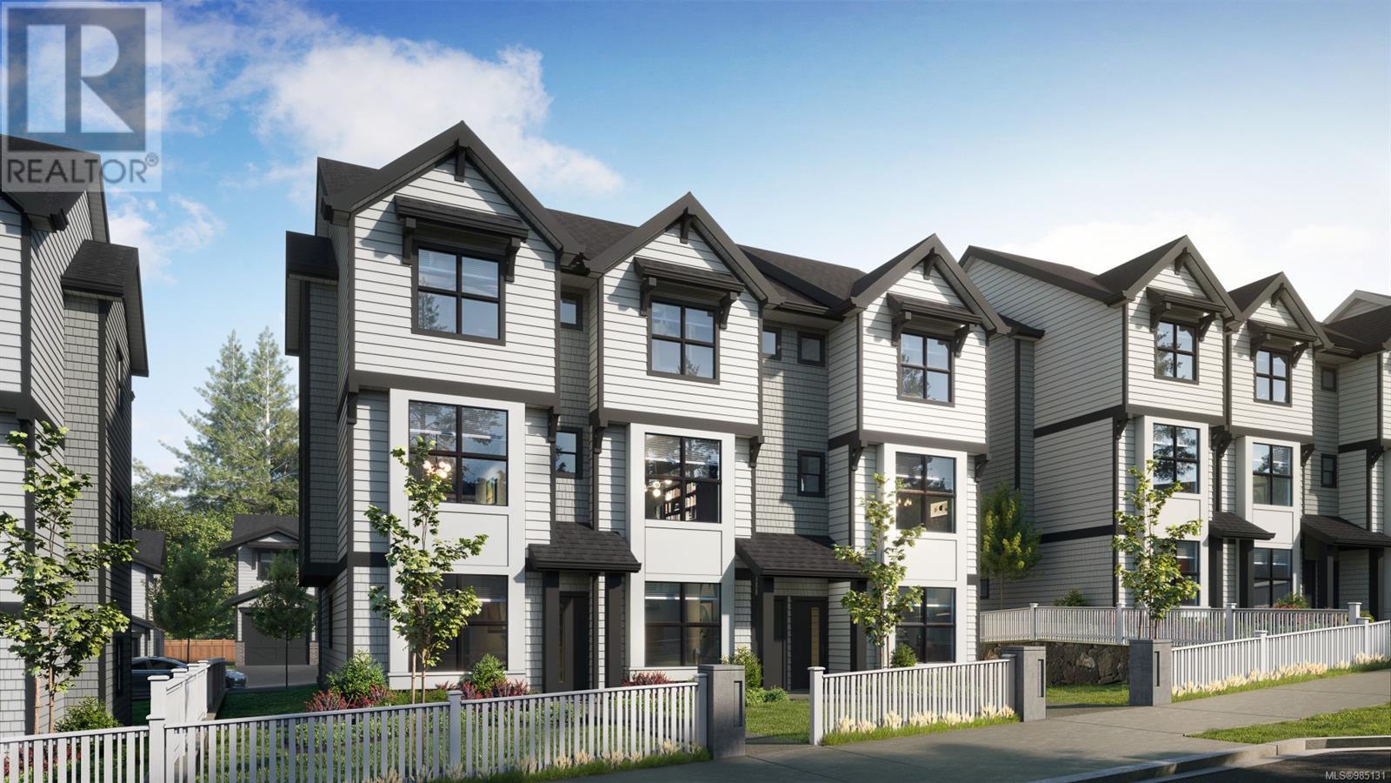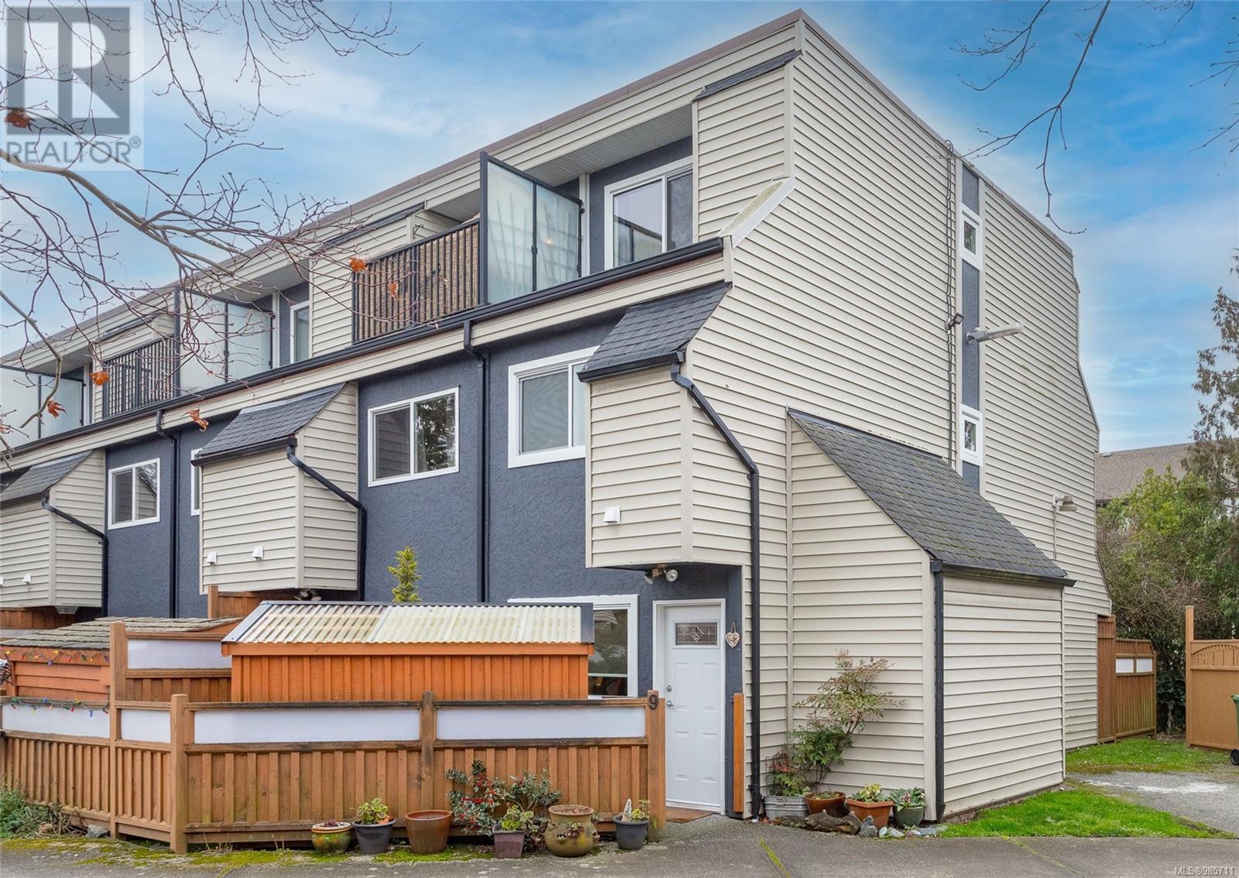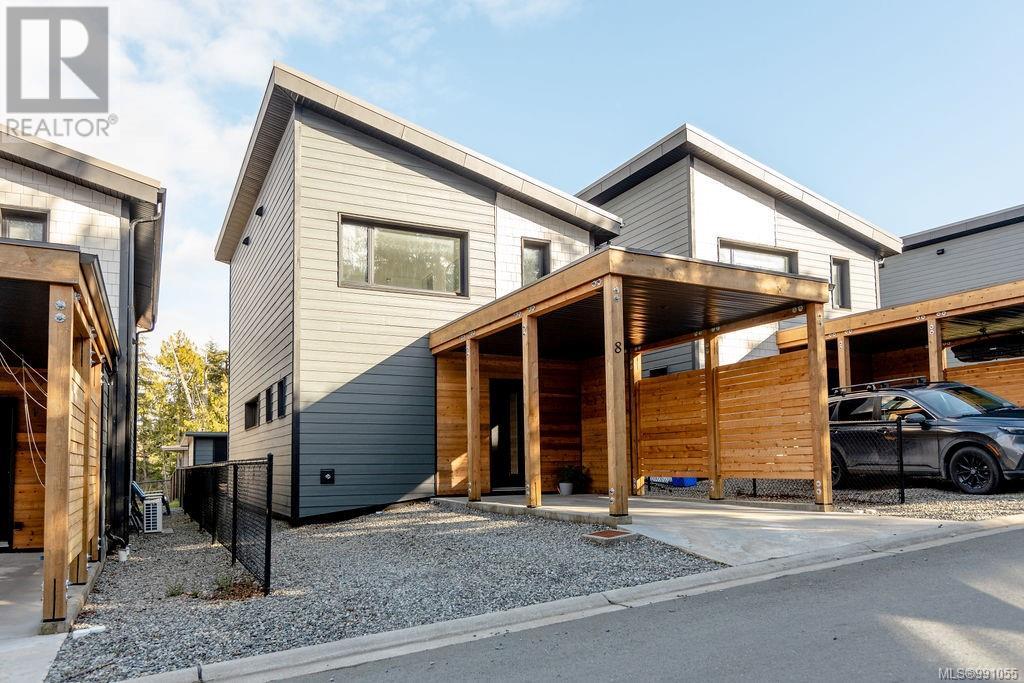Stunning 3-level luxury Shoreline townhome, just mins from the ocean, scenic nature trails, & an abundance of amenities at the Commons Retail Village. Main showcases a designer interior with an open-concept layout, upscale kitchen with modern appliances, plenty of natural light & a convenient 2pc bath. Upper offers an enviable primary suite, with lavish ensuite & spacious walk-in closet, plus 2 more bedrooms & stylish main bath. Lower offers a versatile flex space that adapts to your lifestyle—whether you need a home office, gym, or media rm. Comfort of a dual mini split air-conditioning & heat pump. Estimated Completion April 2025. Unparalleled style, comfort, & proximity to coastal beauty & urban conveniences. Visit the HomeStore at 394 Tradewinds Ave. Sat-Thurs 12-4pm. All measurements approximate. Price plus gst. Find it All. Closer to Home. Photos of similar Show Home – not this exact home. (id:24212)
 Active
Active
8 624 Manchester Road, Victoria
$759,900MLS® 984892
2 Beds
3 Baths
1260 SqFt






























