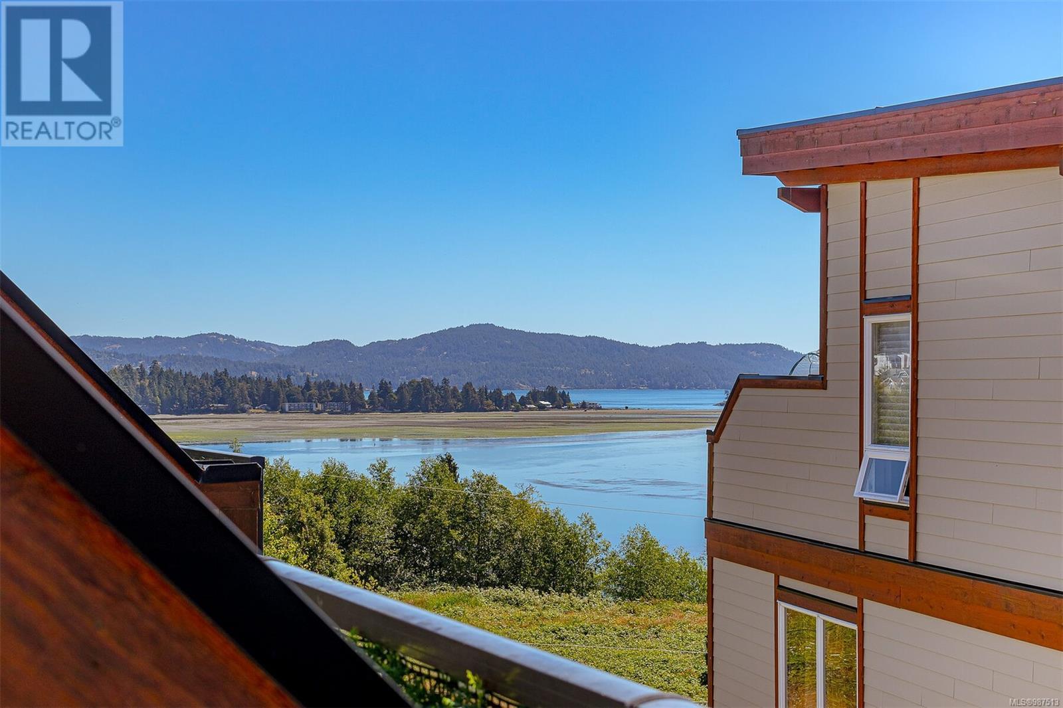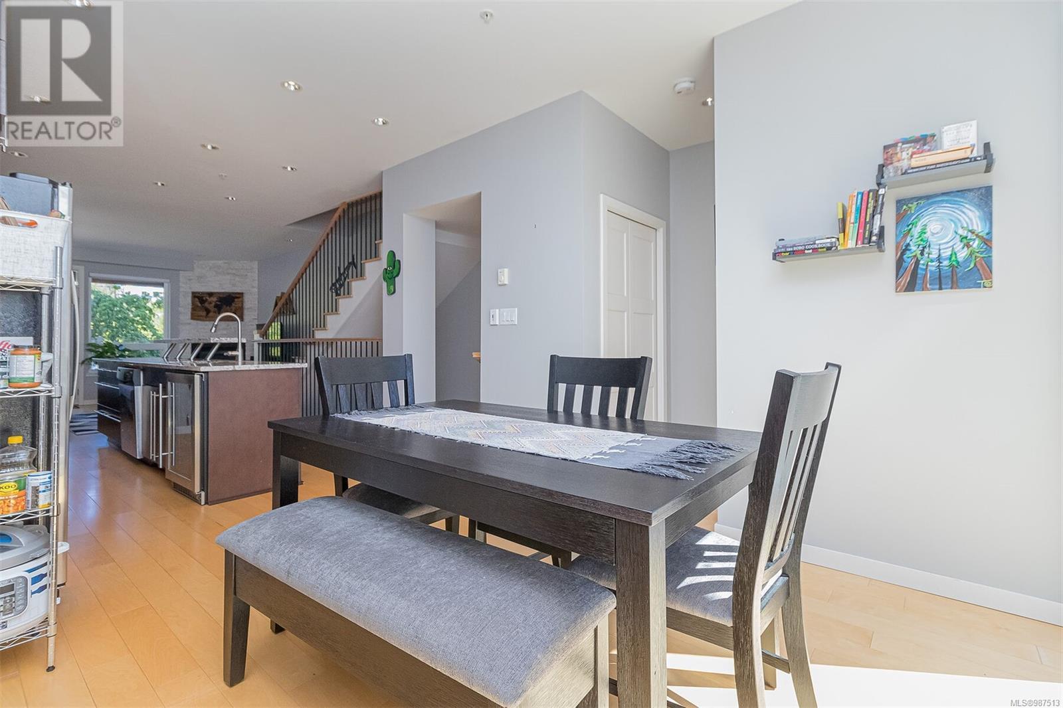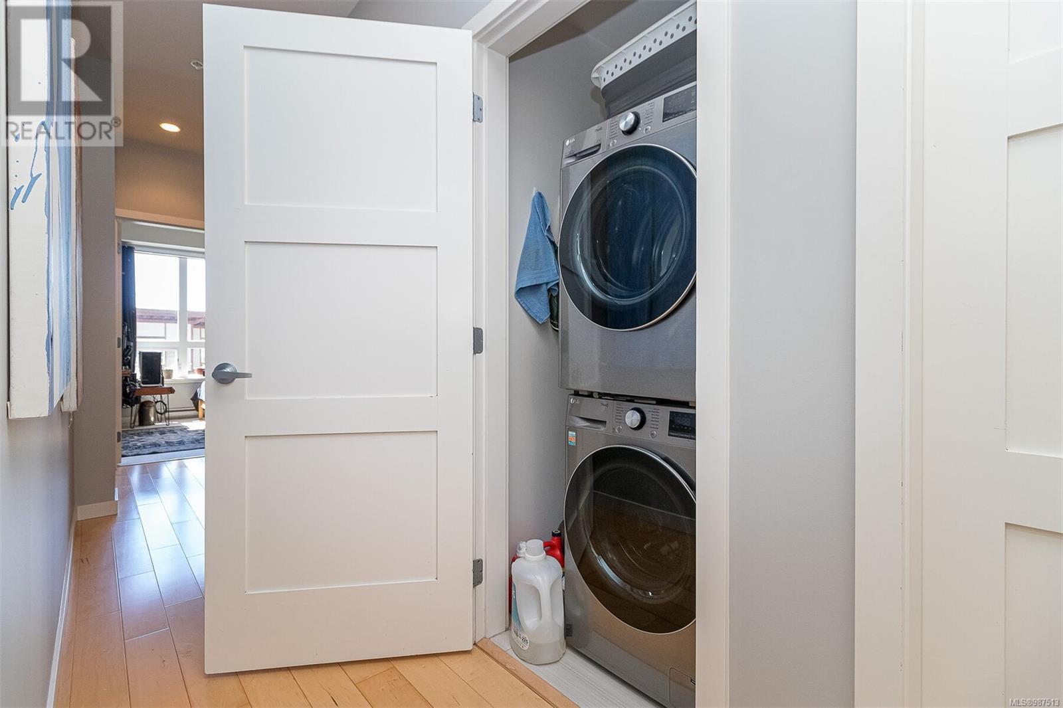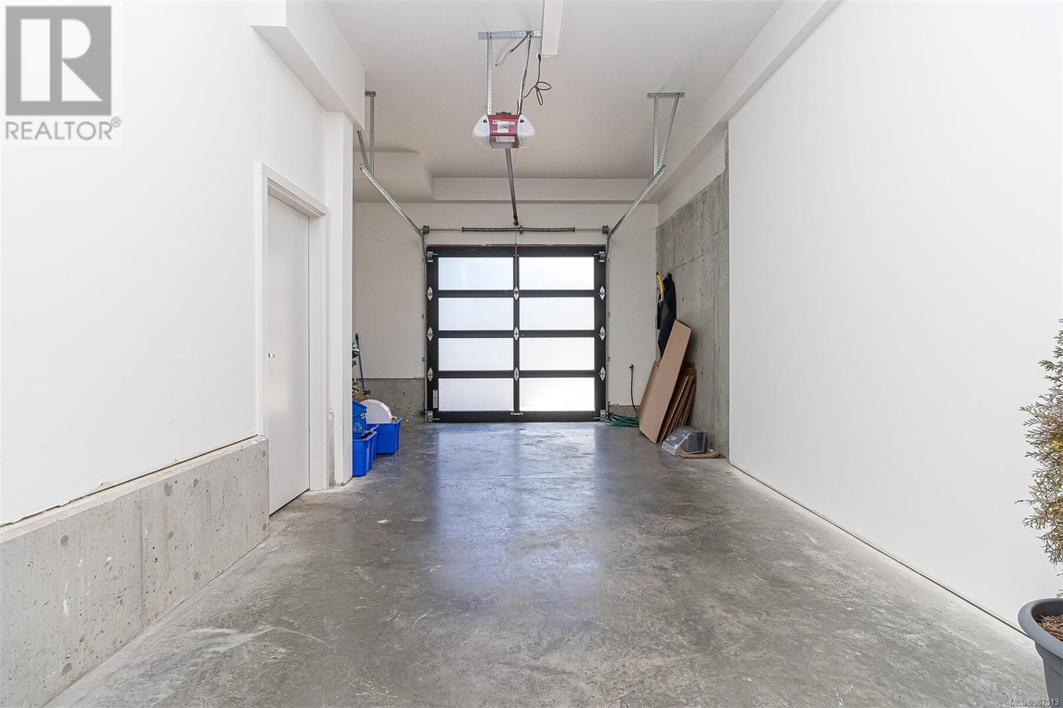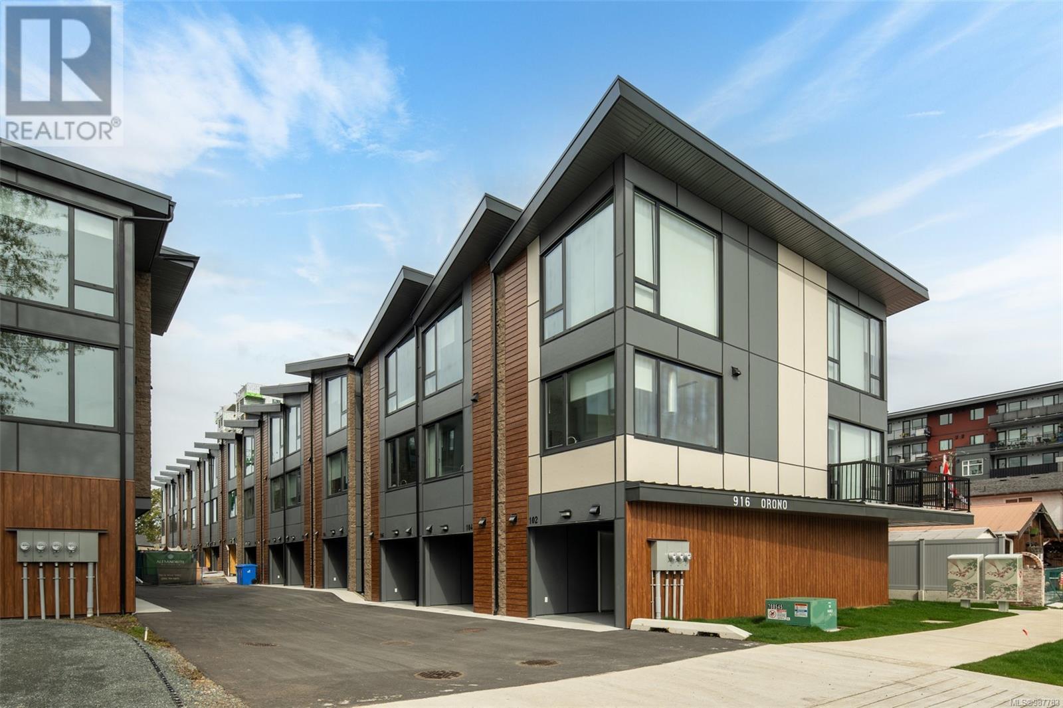Welcome to your luxurious oasis in Sooke, BC! Nestled amidst breathtaking ocean and mountain views, this stunning 3-bedroom, 2.5-bathroom townhouse offers the perfect blend of modern comfort and serene natural surroundings.Imagine waking up to panoramic vistas from your private balconies and deck spaces, all equipped with screens on the French doors for seamless indoor-outdoor living. The interior boasts electric blinds in every room, ensuring privacy and comfort at your fingertips.Step into the spacious living areas adorned with two cozy natural gas fireplaces, perfect for those chilly West Coast evenings. The kitchen is a chef's dream with a natural gas range, dishwasher, fridge, microwave oven, beverage fridge, and small chest freezer—all thoughtfully designed for convenience and style.With an attached two-car garage providing ample storage space, this townhome caters to practical needs without compromising on elegance. Situated in a family-oriented community, it's close to shopping centers, schools, buses, banks, and restaurants, ensuring every convenience is just moments away.Experience tranquility and luxury in your own private retreat, overlooking a beautiful water feature that adds to the peaceful ambiance of this exclusive property. Whether you're starting a family or looking to upgrade your lifestyle, this townhouse in Sooke offers everything you need to live your best life.Don't miss out on this rare opportunity to own a slice of paradise on Vancouver Island. Contact us today to schedule your private viewing and embark on a new chapter of luxurious coastal living! (id:24212)
 Active
Active
203 588 Pandora Avenue, Victoria
$659,999MLS® 984356
2 Beds
2 Baths
1214 SqFt

