Oceanfront luxury awaits in this breathtaking 6,000 sq/ft estate, perfectly positioned to showcase stunning 180° ocean views. Designed for both relaxation and entertaining, the home features 6 bedrooms, including 3 primary suites, each offering a tranquil escape. The main floor's primary retreat impresses with spacious walk-in closet, heated bathroom floors, a jetted tub, and private patio access. Throughout the home, soaring ceilings and multiple fireplaces create an ambiance of sophistication. Culinary lovers will adore the chef’s kitchen, complete with granite countertops, a walk-in pantry, and an impressive 12ft island. For entertainment, enjoy the game room with a bar, the soundproof media room, or step outside to the extraordinary outdoor living area featuring an outdoor kitchen, cozy fireplace, and natural gas fire bowls. Other highlights include auto blinds, two heat pumps, and a triple garage. This Vancouver Island waterfront oasis offers unparalleled elegance and comfort! (id:24212)
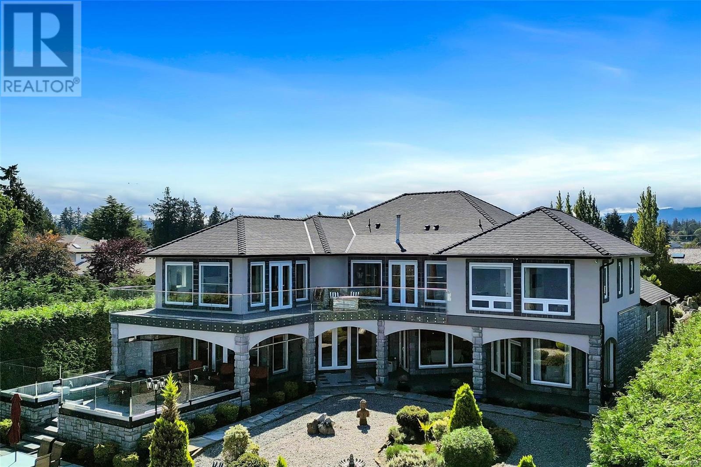

























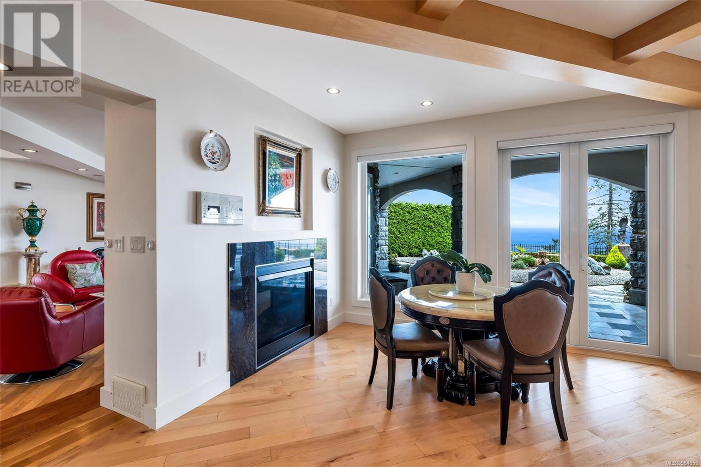
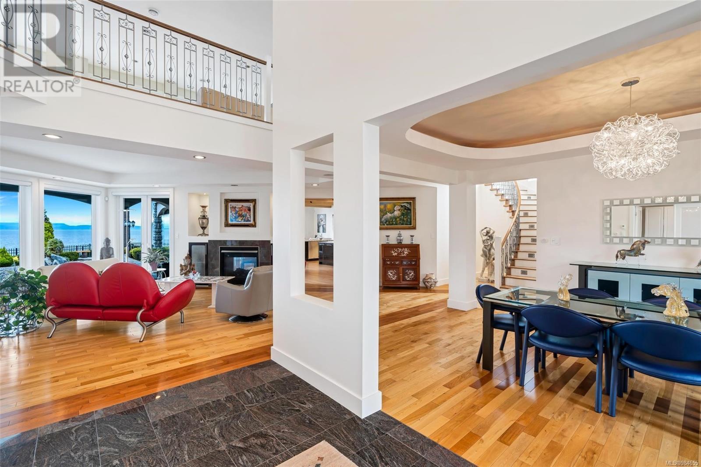
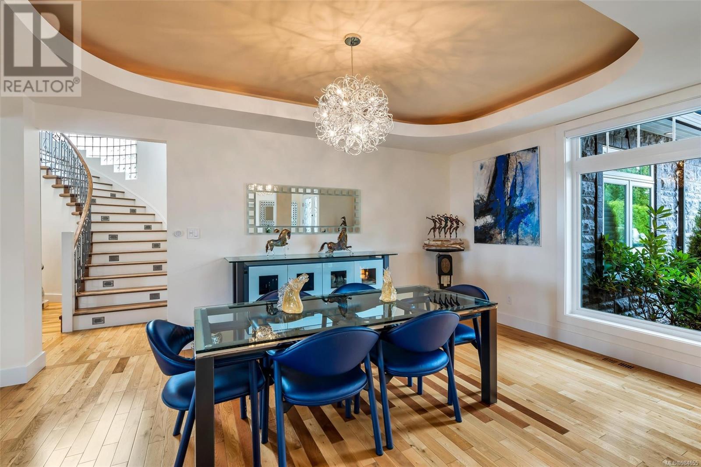






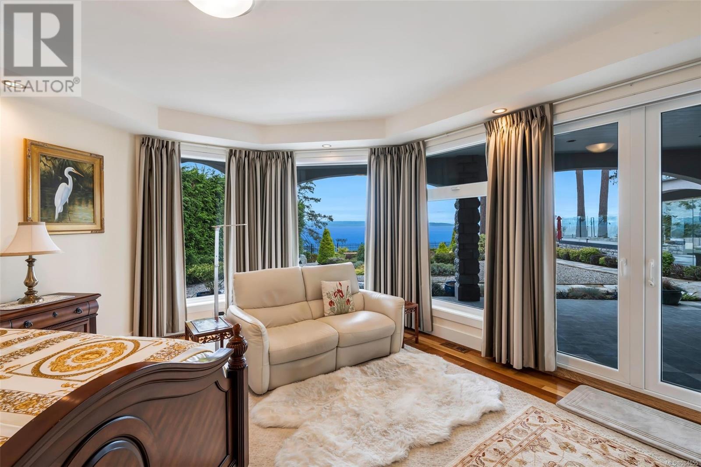




























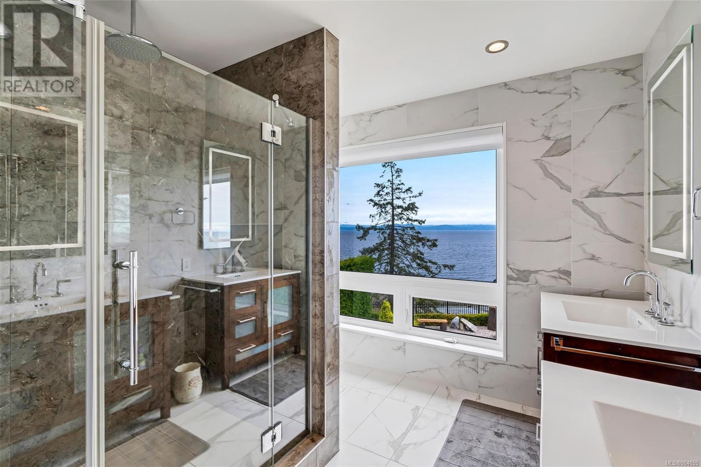



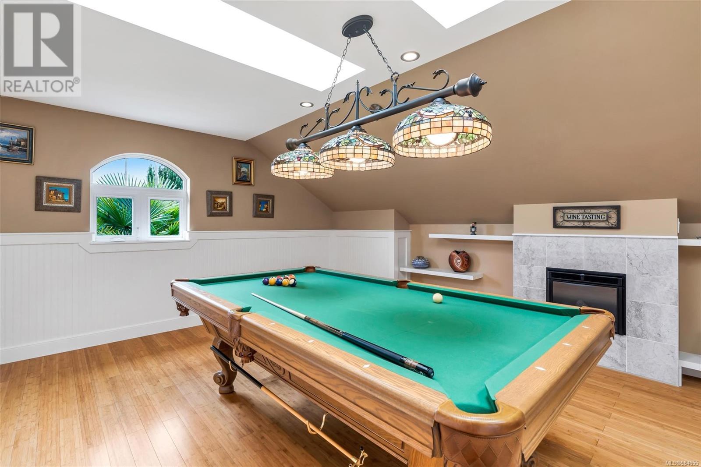
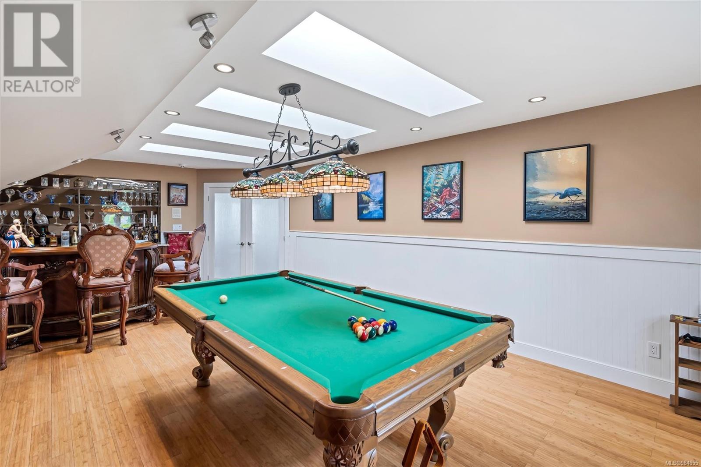



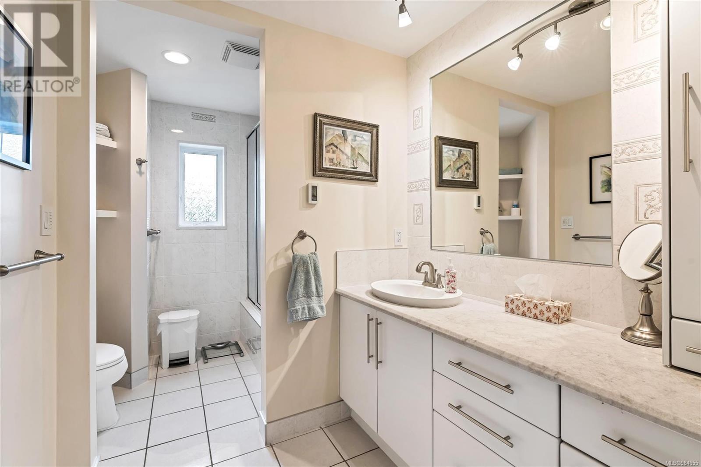












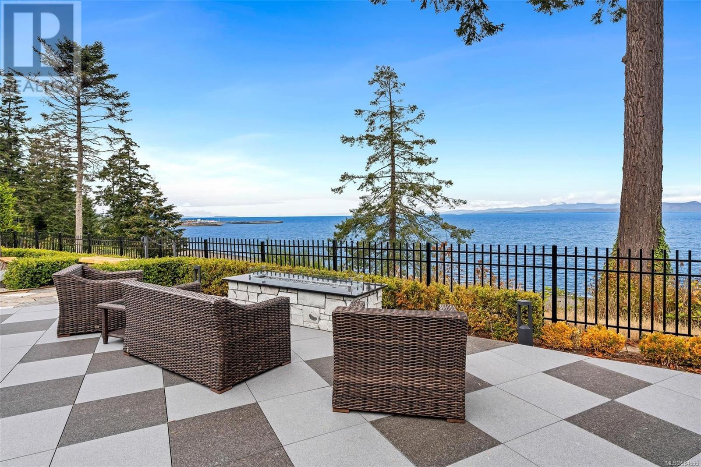





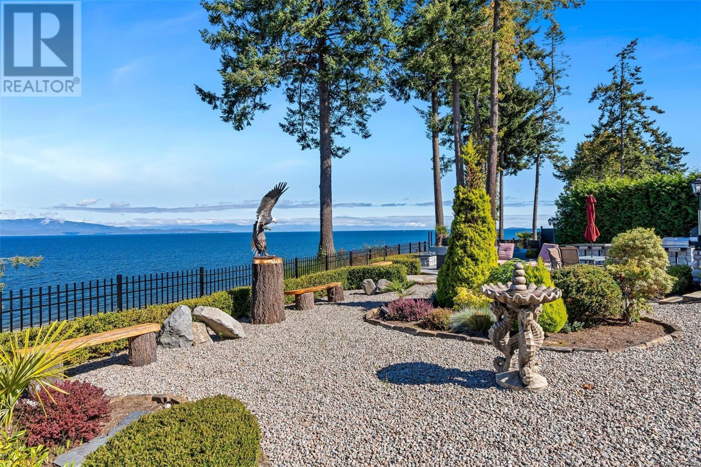






MLS® 984655
864 Gaetjen Street, Parksville, British Columbia
$4,600,000
6 Beds 4 Baths 6028 SqFt
Home » Victoria Real Estate Listings » 864 Gaetjen Street, Parksville
- Full Address:
- 864 Gaetjen Street, Parksville, British Columbia
- Price:
- $ 4,600,000
- MLS Number:
- 984655
- List Date:
- January 16th, 2025
- Neighbourhood:
- Parksville
- Lot Size:
- 0.58 ac
- Year Built:
- 2009
- Taxes:
- $ 19,024
- Ownership Type:
- Freehold
Property Specifications
- Bedrooms:
- 6
- Bathrooms:
- 4
- Air Conditioning:
- Air Conditioned
- Heating:
- Heat Pump, Electric
- Fireplaces:
- 11
Interior Features
- Zoning:
- Residential
- Garage Spaces:
- 5
Building Features
- Finished Area:
- 6028 sq.ft.
- Main Floor:
- 6028 sq.ft.
- Rooms:
Floors
- View:
- Ocean view
- Lot Size:
- 0.58 ac
- Water Frontage Type:
- Waterfront on ocean
- Lot Features:
- Central location, Private setting, Other, Marine Oriented
Land
Neighbourhood Features
Ratings
Commercial Info
Location
Neighbourhood Details
Listing Inquiry
Questions? Brad can help.
Agent: Dean InnesBrokerage: Sotheby's International Realty Canada
Phone: 250-686-0279
The trademarks MLS®, Multiple Listing Service® and the associated logos are owned by The Canadian Real Estate Association (CREA) and identify the quality of services provided by real estate professionals who are members of CREA” MLS®, REALTOR®, and the associated logos are trademarks of The Canadian Real Estate Association. This website is operated by a brokerage or salesperson who is a member of The Canadian Real Estate Association. The information contained on this site is based in whole or in part on information that is provided by members of The Canadian Real Estate Association, who are responsible for its accuracy. CREA reproduces and distributes this information as a service for its members and assumes no responsibility for its accuracy The listing content on this website is protected by copyright and other laws, and is intended solely for the private, non-commercial use by individuals. Any other reproduction, distribution or use of the content, in whole or in part, is specifically forbidden. The prohibited uses include commercial use, “screen scraping”, “database scraping”, and any other activity intended to collect, store, reorganize or manipulate data on the pages produced by or displayed on this website.
Multiple Listing Service (MLS) trademark® The MLS® mark and associated logos identify professional services rendered by REALTOR® members of CREA to effect the purchase, sale and lease of real estate as part of a cooperative selling system. ©2017 The Canadian Real Estate Association. All rights reserved. The trademarks REALTOR®, REALTORS® and the REALTOR® logo are controlled by CREA and identify real estate professionals who are members of CREA.
Similar Listings
There are currently no related listings.


