Remarkable Property first time to market. This Multiplex straddles both Richmond and Robertson, a stones throw from Gonzales Bay. It includes a large home fronting onto Richmond with 4 separate suites and a 3 car garage/studio that is accessible from Robertson. The main house has 2 – good sized 1 bedroom suites on the lower floor, 1 very large 2 bedroom suite with west facing deck and sunroom on the second floor and a 3 bedroom suite on the Third and Fourth floor. The garage/studio has a separate 1 car space currently used for storage and a 2 car garage used for equipment with a large studio upstairs. The main house tenants pay for all their own utilities. All but one have been in place for a long time and would love to stay. Both buildings are in great shape and have been recently painted. Lots of covered storage for the main house as well. Excellent cash flow and low maintenance – a dream holding property in an amazing location – close to great schools, shopping and Gonzales Beach. (id:24212)
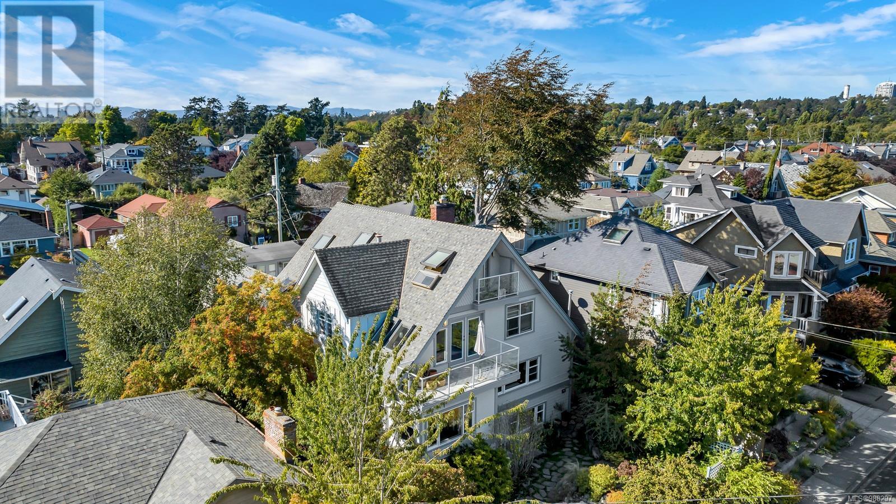



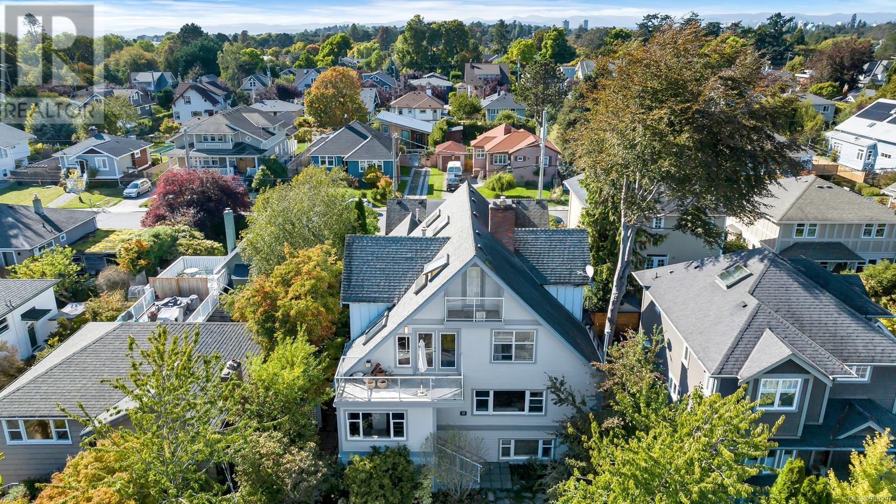




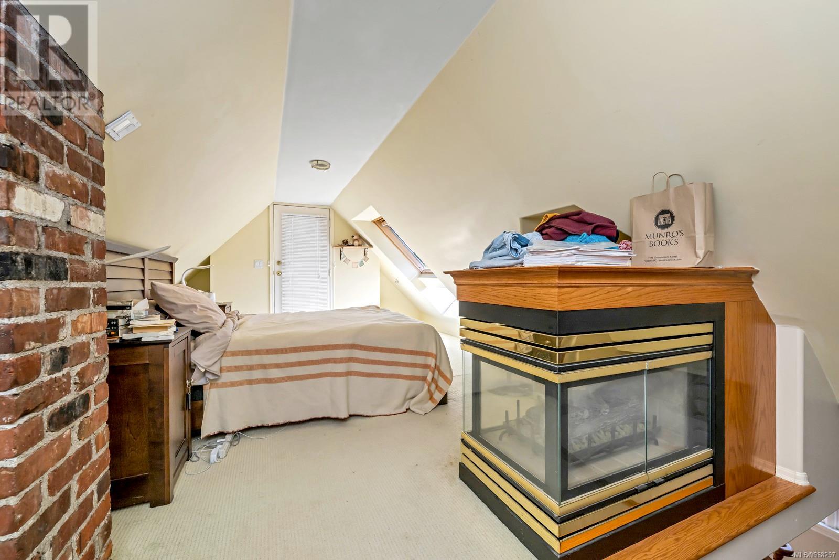

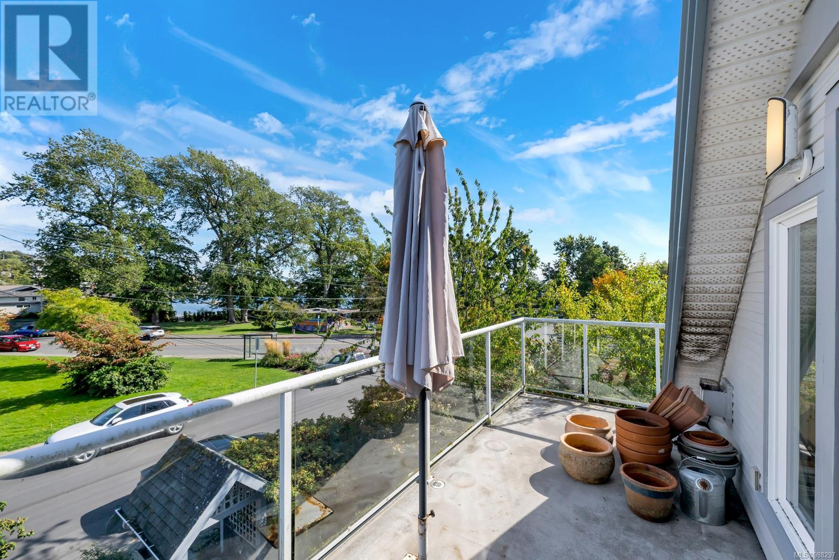



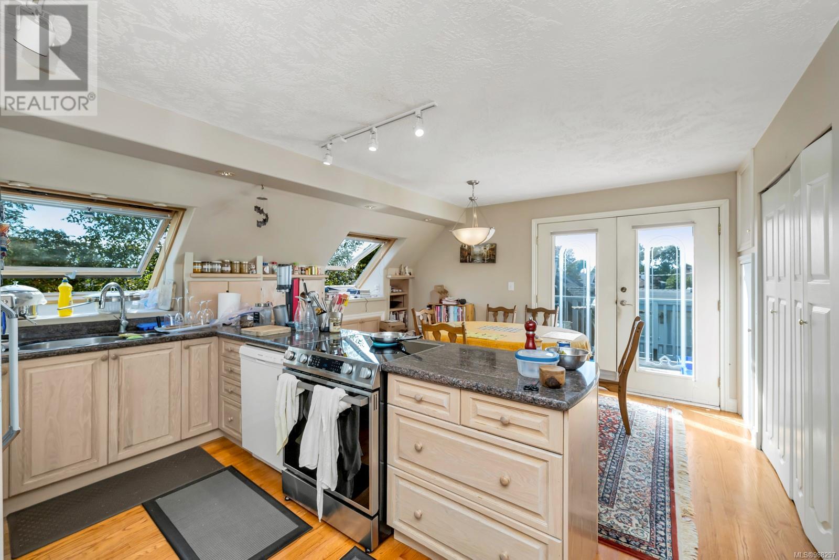


















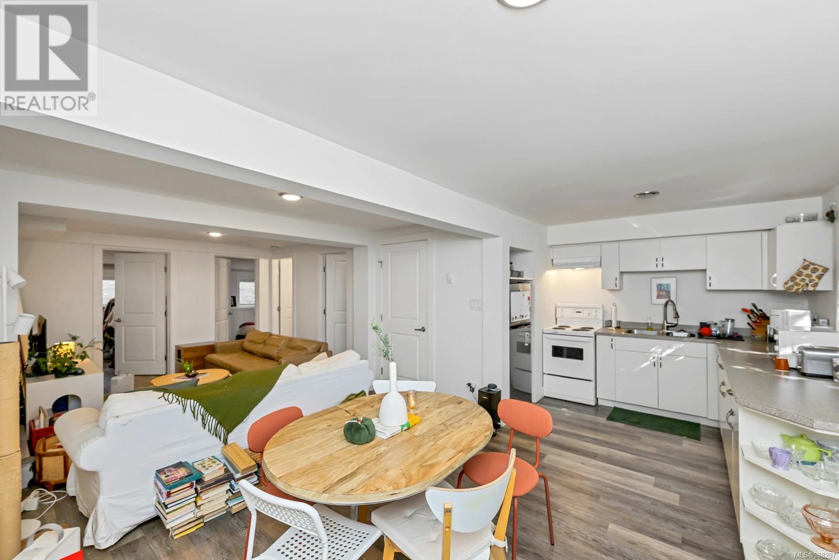











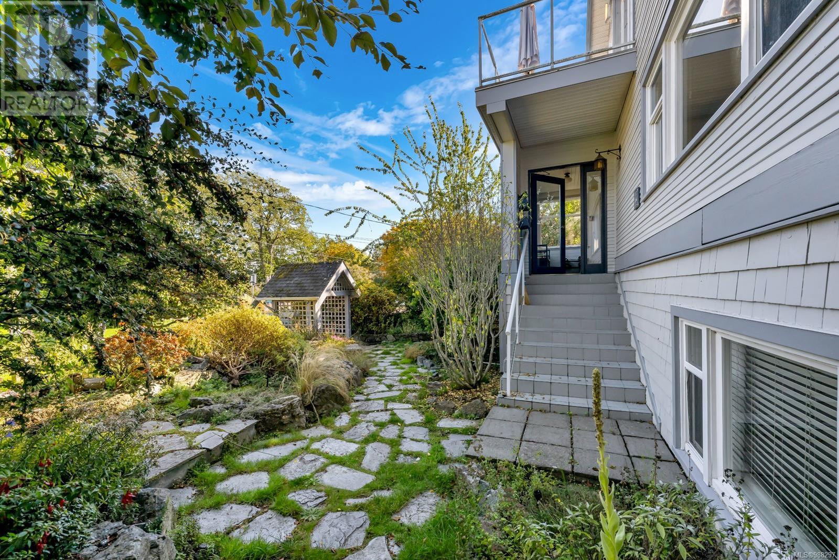

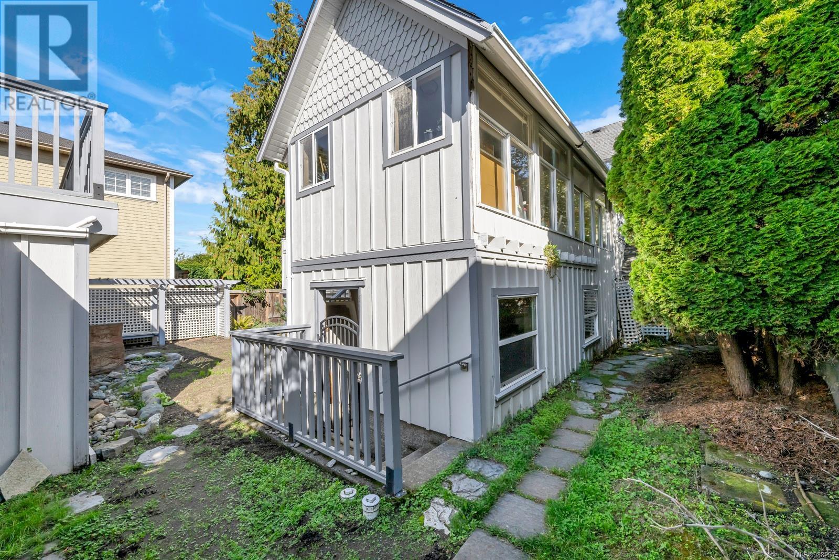











MLS® 988297
232 Richmond Avenue, Victoria, British Columbia
$2,599,000
7 Beds 7 Baths 6668 SqFt
Home » Victoria Real Estate Listings » 232 Richmond Avenue, Victoria
- Full Address:
- 232 Richmond Avenue, Victoria, British Columbia
- Price:
- $ 2,599,000
- MLS Number:
- 988297
- List Date:
- February 25th, 2025
- Neighbourhood:
- Fairfield East
- Lot Size:
- 7507 ac
- Year Built:
- 1951
- Taxes:
- $ 10,303
- Ownership Type:
- Freehold
Property Specifications
- Bedrooms:
- 7
- Bathrooms:
- 7
- Air Conditioning:
- None
- Heating:
- Baseboard heaters, Natural gas
- Fireplaces:
- 4
Interior Features
- Architectural Style:
- Westcoast
- Zoning:
- Residential
- Garage Spaces:
- 4
Building Features
- Finished Area:
- 6668 sq.ft.
- Main Floor:
- 5512 sq.ft.
- Rooms:
- OtherWorkshop19 x 10 feetStorage12 x 10 feetStudio19 x 19 feetLower levelLiving room15 x 12 feetPrimary Bedroom12 x 13 feetKitchen7 x 10 feetDining room7 x 9 feetLiving room15 x 18 feetSecond levelBedroom15 x 11 feetBedroom12 x 16 feetLiving room20 x 21 feetMain levelSunroom10 x 23 feetPantry8 x 8 feetBedroom13 x 11 feetKitchen13 x 15 feetPrimary Bedroom13 x 11 feetLiving room25 x 15 feetEntrance6 x 15 feetLower levelPatio20 x 11 feetStorage15 x 24 feetDen10 x 7 feetPrimary Bedroom9 x 12 feetKitchen10 x 9 feetDining room10 x 9 feetThird levelBedroom15 x 29 feetSecond levelDining room15 x 8 feetKitchen15 x 8 feet
Floors
- View:
- Ocean view
- Lot Size:
- 7507 ac
- Lot Features:
- Central location, Other
Land
Neighbourhood Features
Ratings
Commercial Info
Location
Neighbourhood Details
Listing Inquiry
Questions? Brad can help.
Agent: Colin GareauBrokerage: Newport Realty Ltd.
Phone: 250-812-3451
The trademarks MLS®, Multiple Listing Service® and the associated logos are owned by The Canadian Real Estate Association (CREA) and identify the quality of services provided by real estate professionals who are members of CREA” MLS®, REALTOR®, and the associated logos are trademarks of The Canadian Real Estate Association. This website is operated by a brokerage or salesperson who is a member of The Canadian Real Estate Association. The information contained on this site is based in whole or in part on information that is provided by members of The Canadian Real Estate Association, who are responsible for its accuracy. CREA reproduces and distributes this information as a service for its members and assumes no responsibility for its accuracy The listing content on this website is protected by copyright and other laws, and is intended solely for the private, non-commercial use by individuals. Any other reproduction, distribution or use of the content, in whole or in part, is specifically forbidden. The prohibited uses include commercial use, “screen scraping”, “database scraping”, and any other activity intended to collect, store, reorganize or manipulate data on the pages produced by or displayed on this website.
Multiple Listing Service (MLS) trademark® The MLS® mark and associated logos identify professional services rendered by REALTOR® members of CREA to effect the purchase, sale and lease of real estate as part of a cooperative selling system. ©2017 The Canadian Real Estate Association. All rights reserved. The trademarks REALTOR®, REALTORS® and the REALTOR® logo are controlled by CREA and identify real estate professionals who are members of CREA.
Similar Listings
There are currently no related listings.


