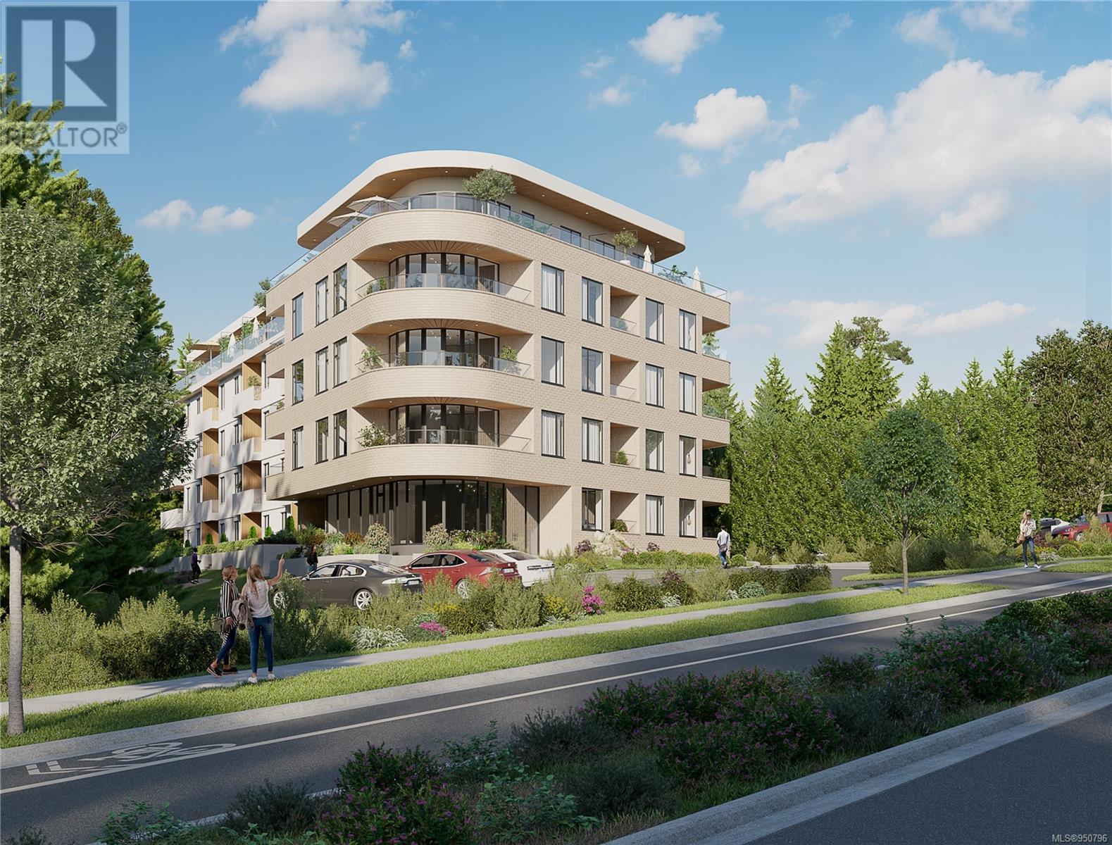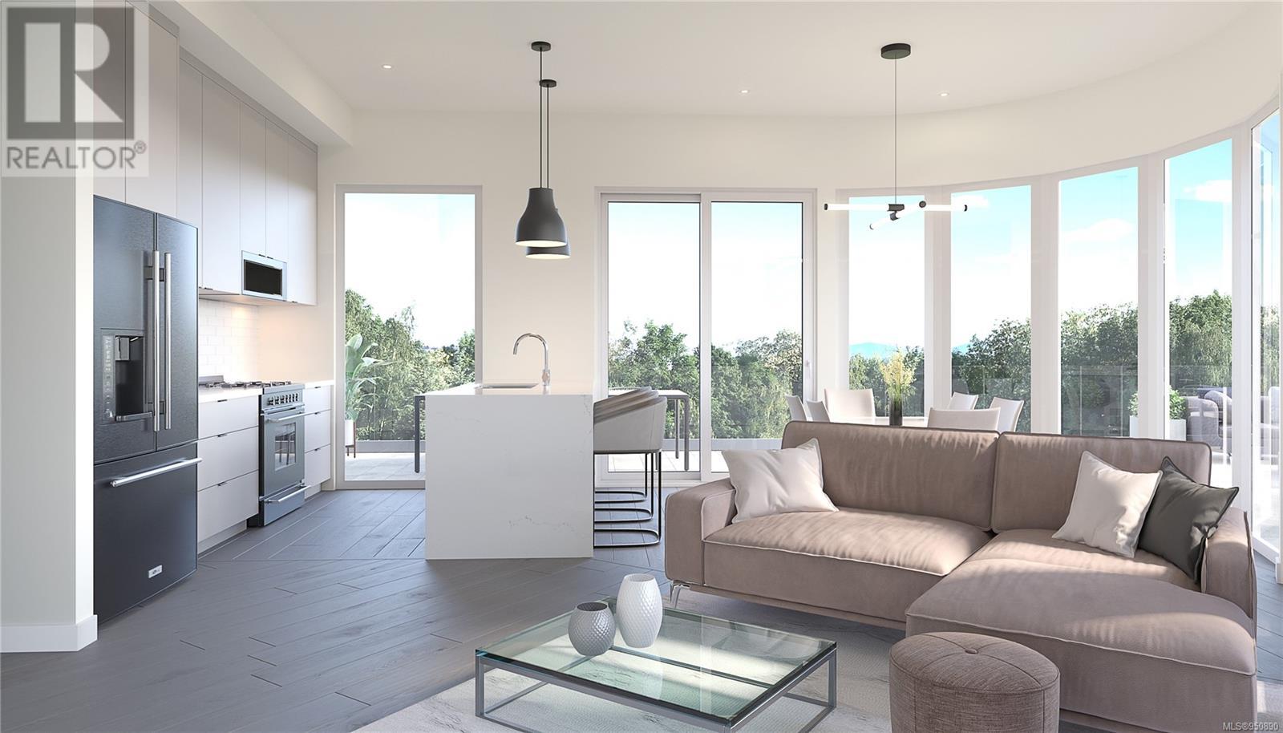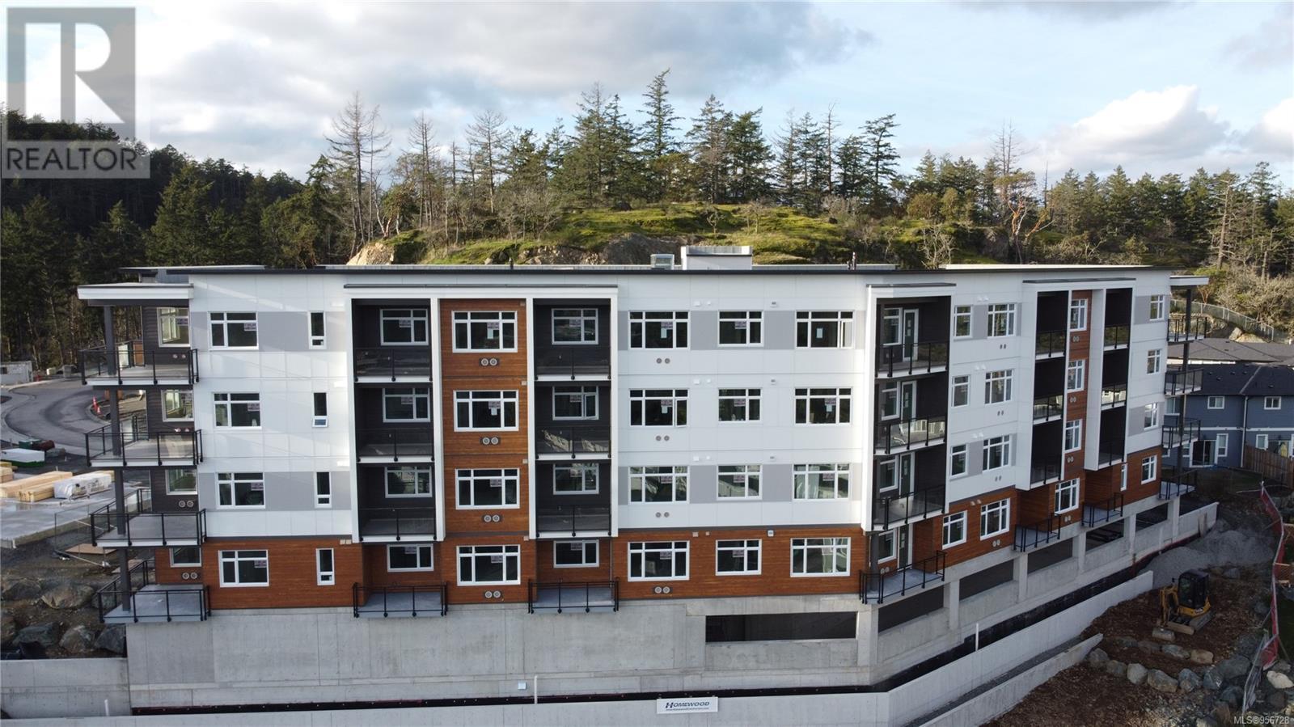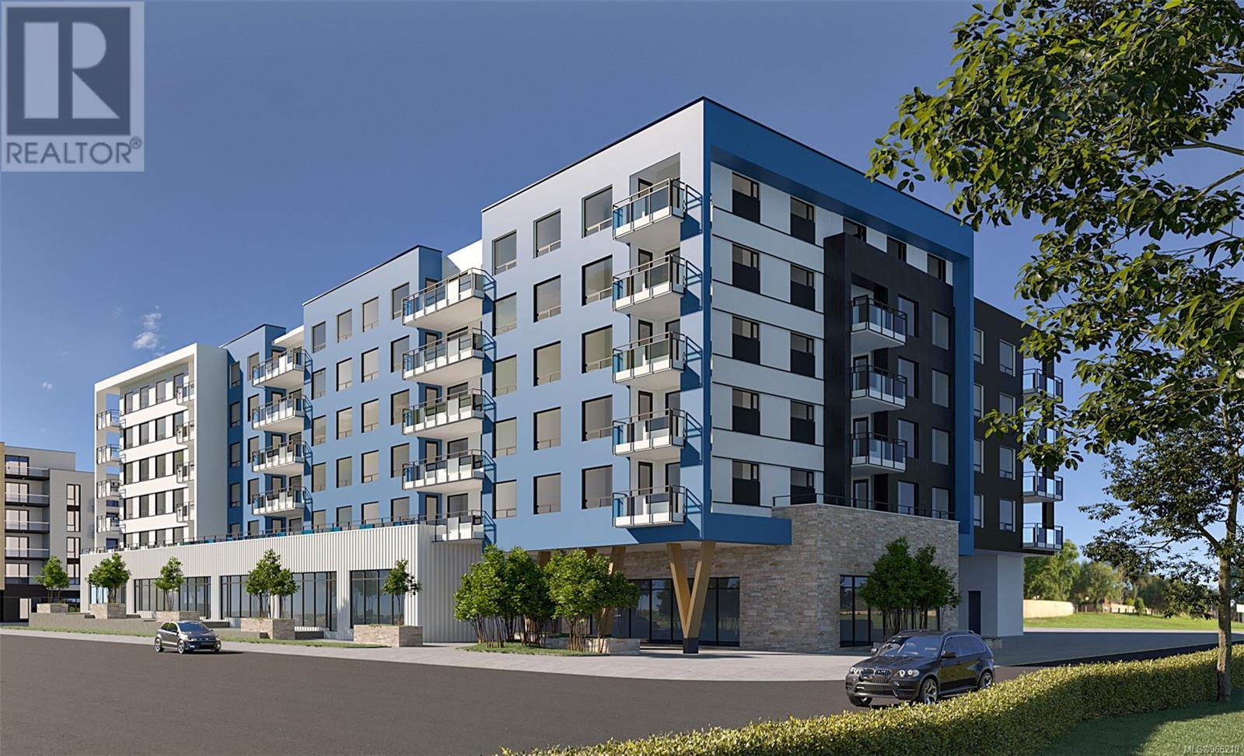Welcome to the COHO Residences, nestled on a Scenic and SERENE View Royal outlook point amongst private woodland greenspace. Enjoy a glass of wine while you watch beautiful sunsets on your west-facing oasis patio. This well-appointed unit features a COASTAL inspired exterior design with contemporary interior finishes. Offering an ideal Open-Concept with an abundance of natural light, this FABULOUS suite boasts 9-ft ceilings, a CHEF-inspired kitchen with an oversized island, beautiful stone Quartz countertops, and stainless-steel appliances – perfect for cooking and entertaining! The well DESIGNED suite features 2 bedrooms (on opposite wings for added privacy), 2 baths, Primary Bedroom with walk-in closet, bonus OFFICE space, secured underground parking, and in-suite laundry. Lovingly CARED FOR, the suite presents as virtually new. This excellent investment truly offers everything for comfort and convenience! In this well-maintained pet-friendly (2 dogs or cats – no size restriction) building, there is plenty of EXTRA parking and a playground. Your perfect HOME offers both functionality & Elegance. The building includes Bike storage for your convenience. Plus, access the strata Guest Suite, ideal for hosting family and friends! You'll be near the Regional Library, and the Juan de Fuca Recreation Centre, Golf courses, scenic Fort Rodd Hill, RRU, Esquimalt Lagoon, and many CHIC shops, restaurants and amenities. CONVENIENTLY LOCATED close to the Galloping Goose trail, Thetis Lake, and a short drive to downtown Victoria. Don't miss out – Call your agent SOON to book a showing! (id:24212)
 Active
Active
101 167 Island Highway, View Royal
$559,900MLS® 950796
1 Beds
1 Baths
752 SqFt





