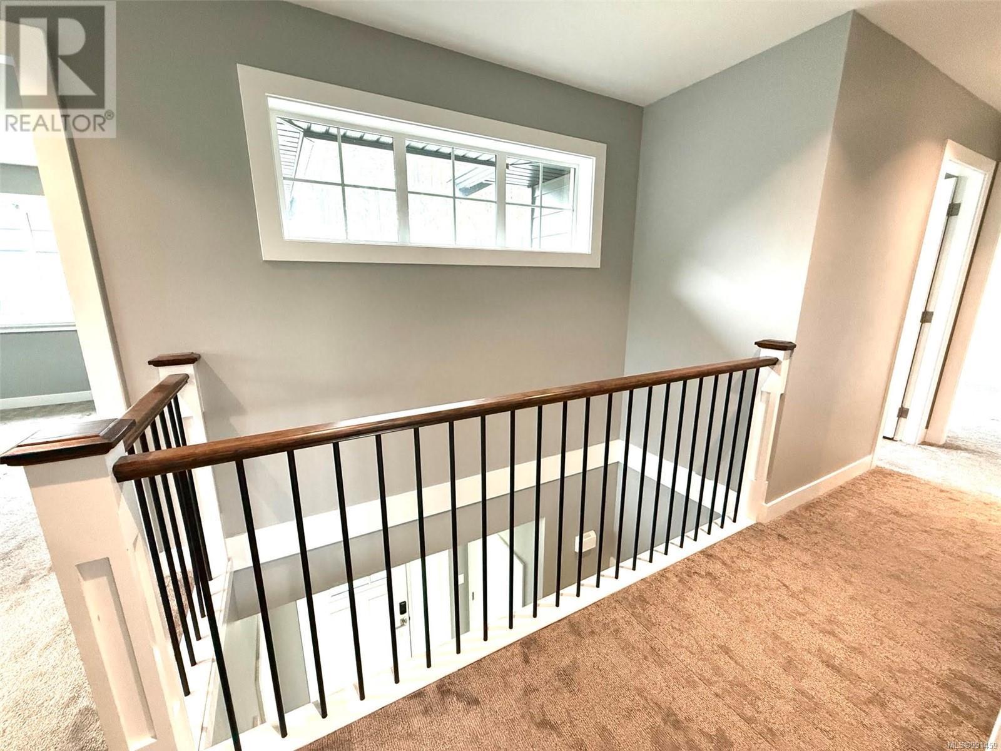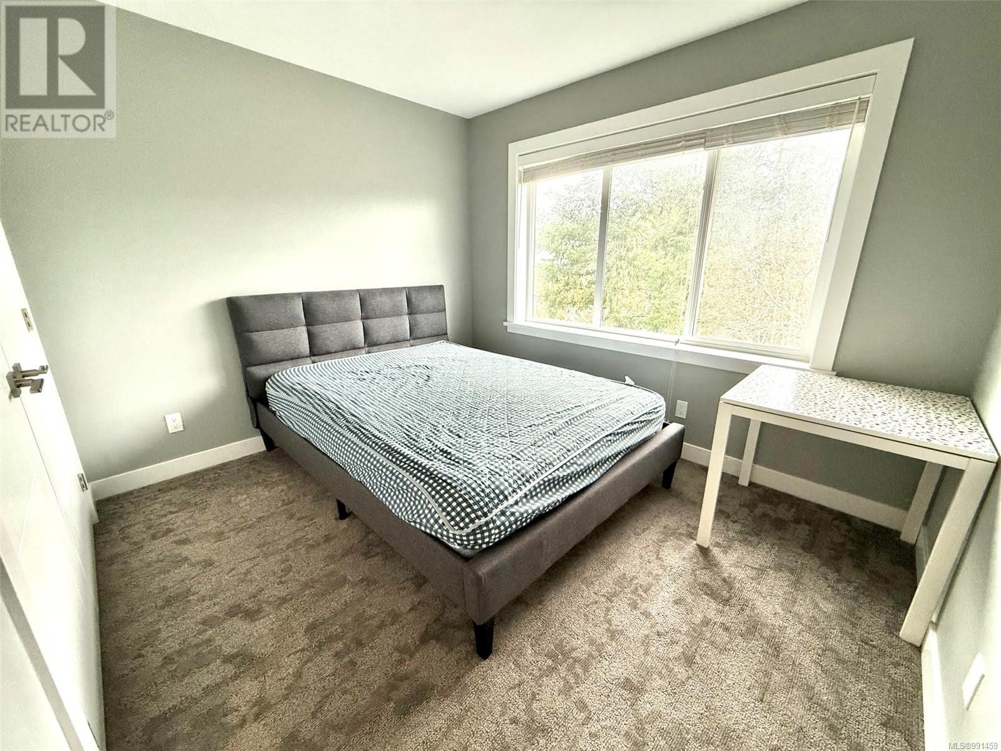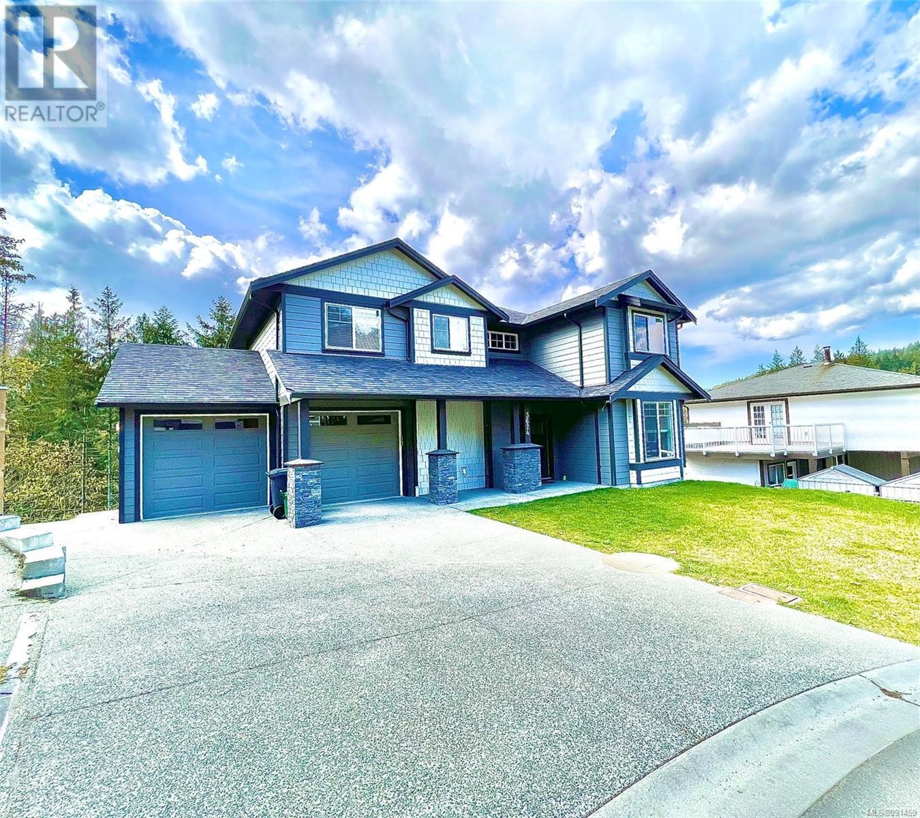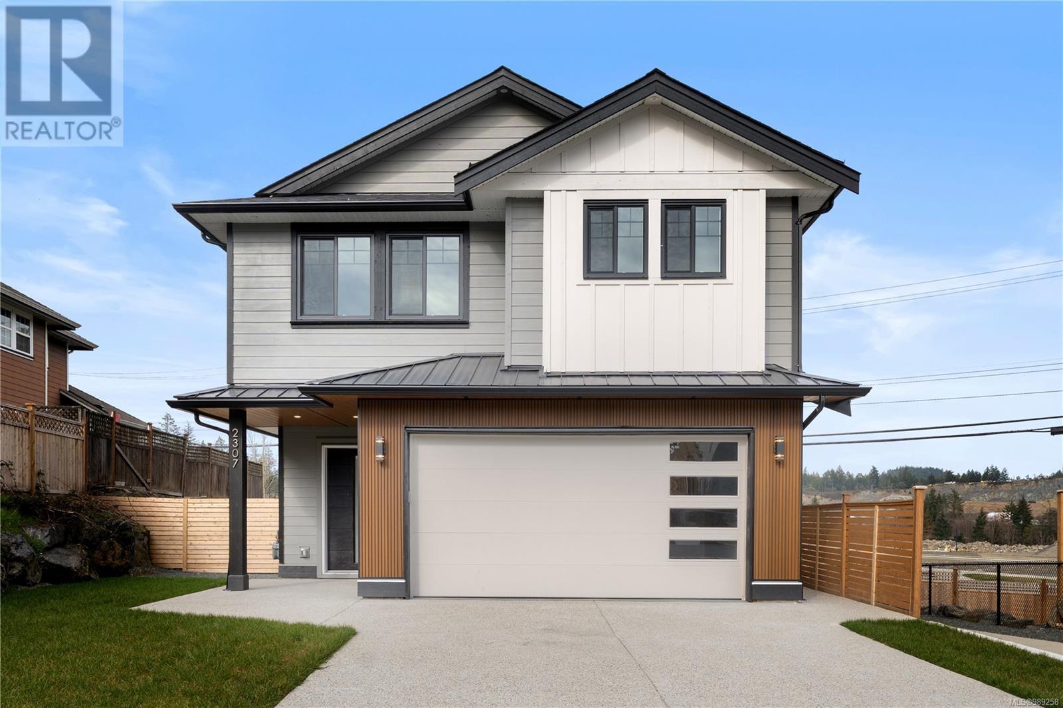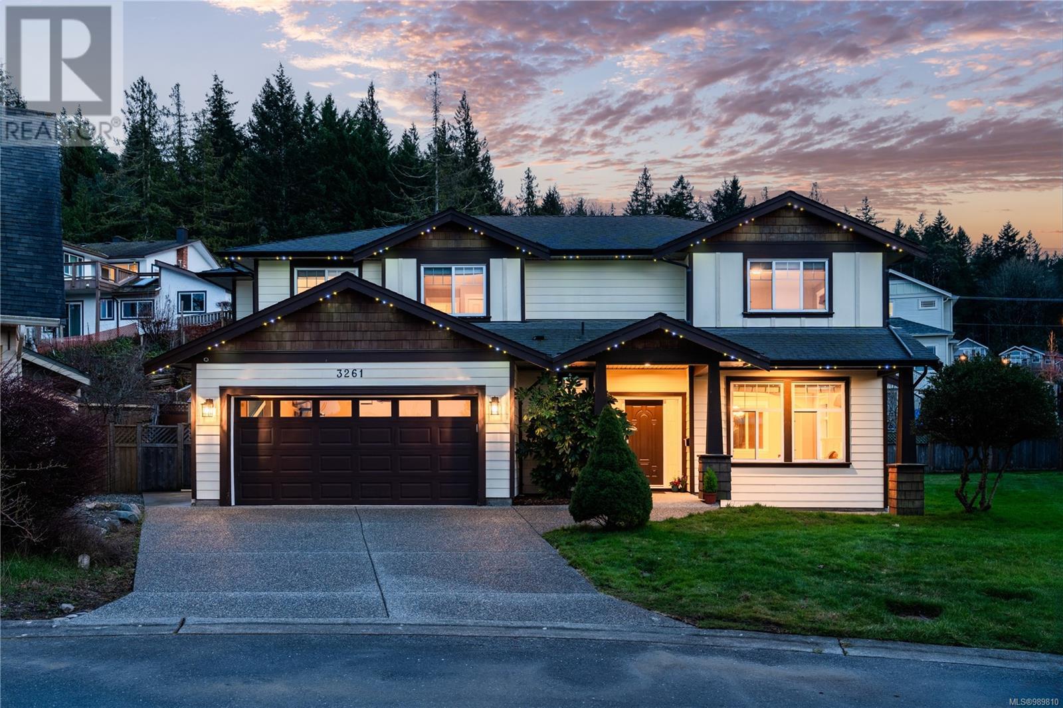The asking price is lower that the government assessment. Amazing Forest view house built in 2020 with vast front yards and a spacious driveway. Huge double-door garage. 20' porch upon entering the house. 9’ ceiling on main and basement level. Huge deck and den on main floor. Four bedrooms including the master suite on top floor. Heated floor in en-suite washroom. Energy efficient Heat pump with quality heating and cooling forced air system. The basement contains a media room, activity room and one-bedroom legal suite. You can enclose the activity room with the one-bedroom legal suite to have extra room for the renters. Large patio in the backyard. This is a perfect place to witness the beauty of all seasons. Luxurious constructed with the 2-5-10 home warranty. Near Olympic View gold course. 7 min drive to Westshore Mall, 25 min to downtown. Walking distance the elementary school to be established in 2025. Measurements and listing info are approximate, Buyer to verify if important. Luke Chen Personal Real Estate Corporation, UVic MBA, P.Eng. (Non-Practising), PMP 778-677-9557, AgentLukeChen@Gmail.com (id:24212)
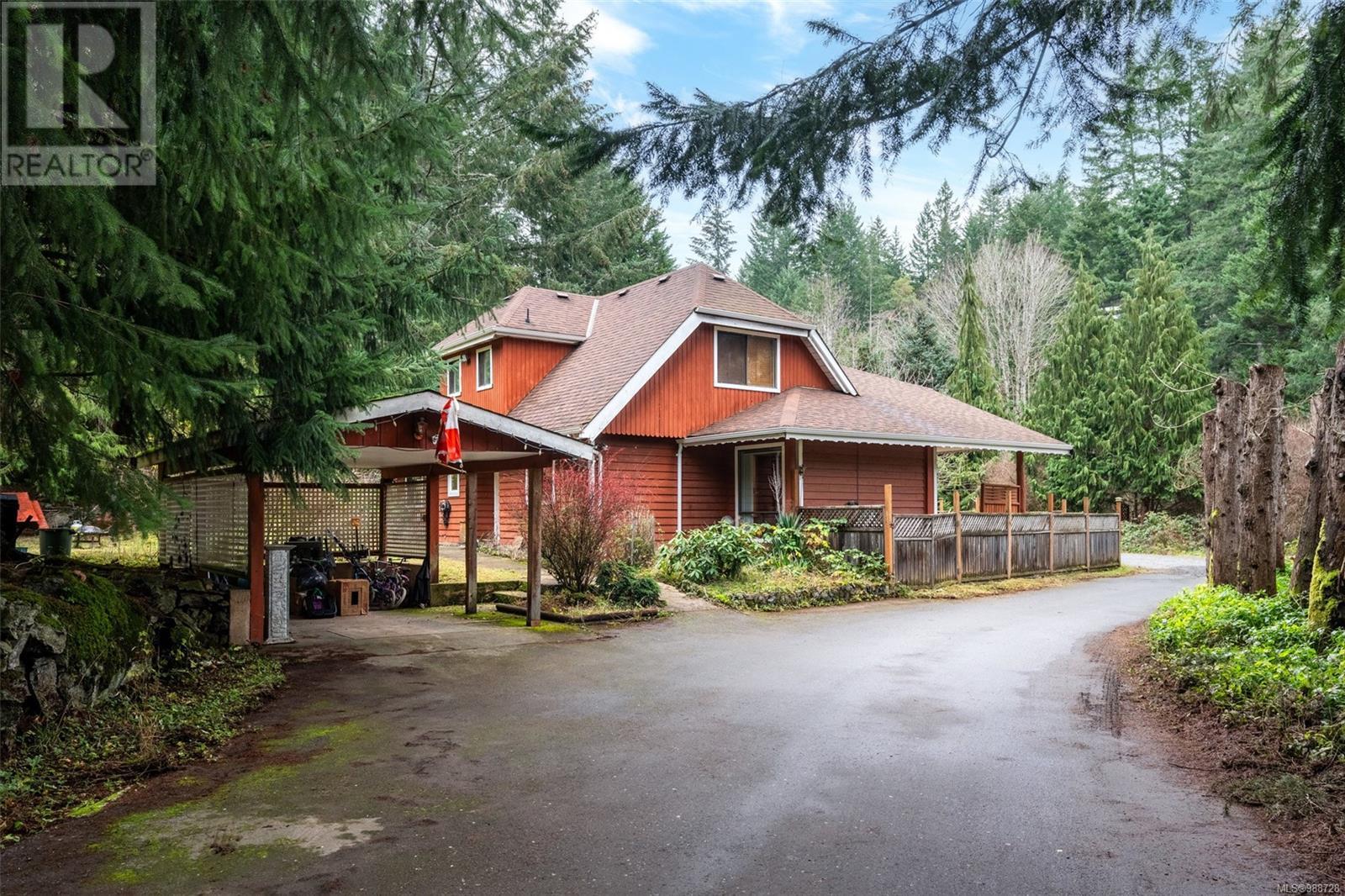 Active
Active
3074 Sooke Road, Langford
$1,299,900MLS® 988728
5 Beds
4 Baths
3216 SqFt






















