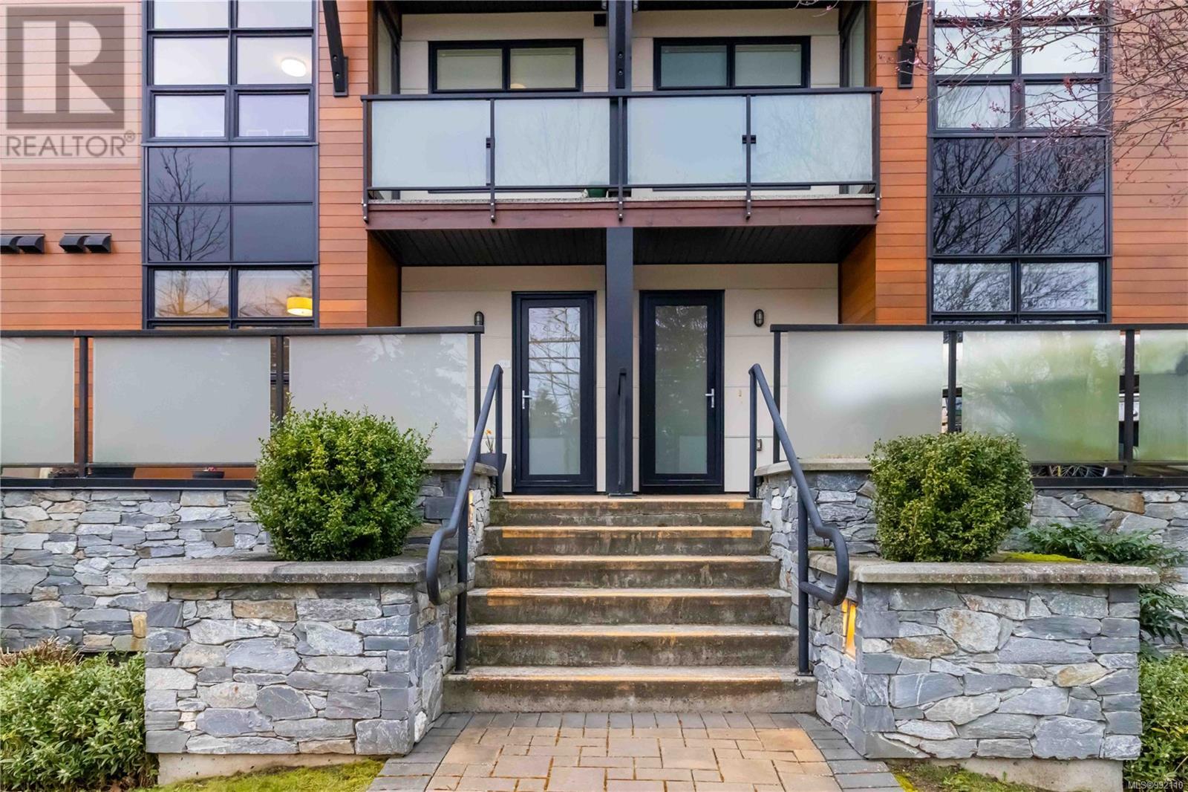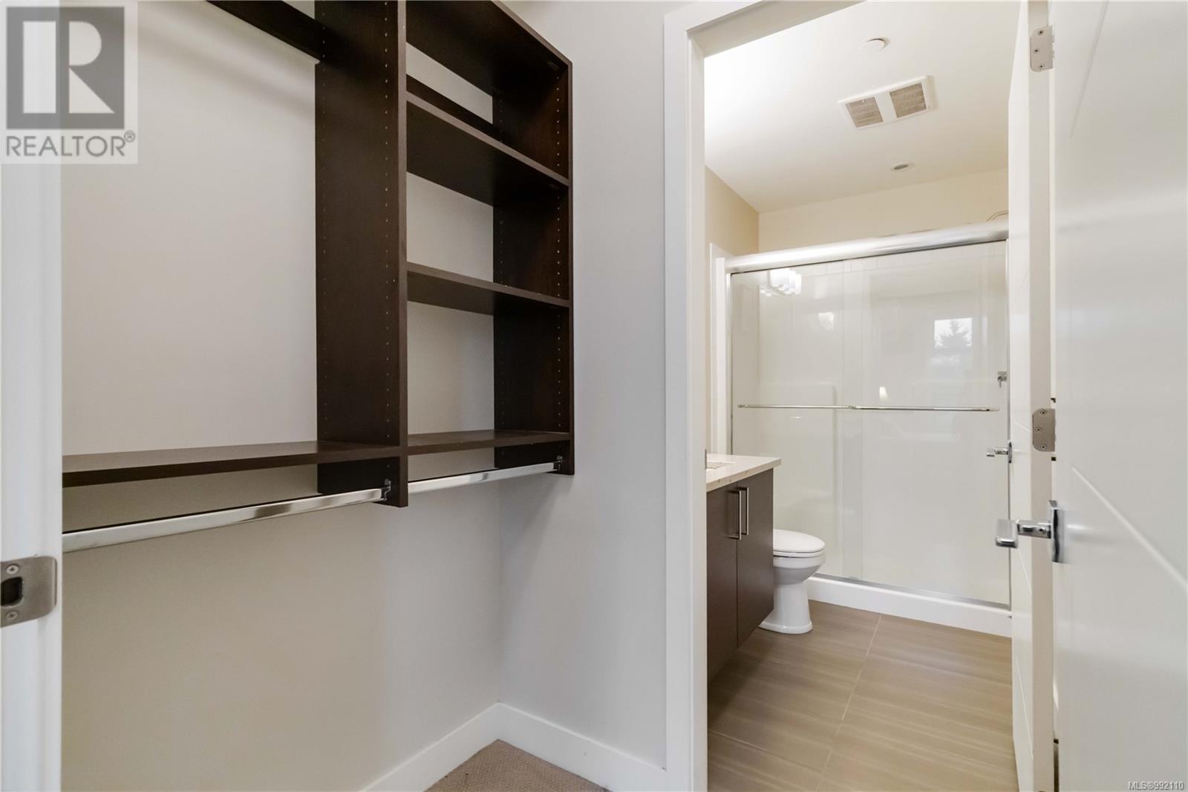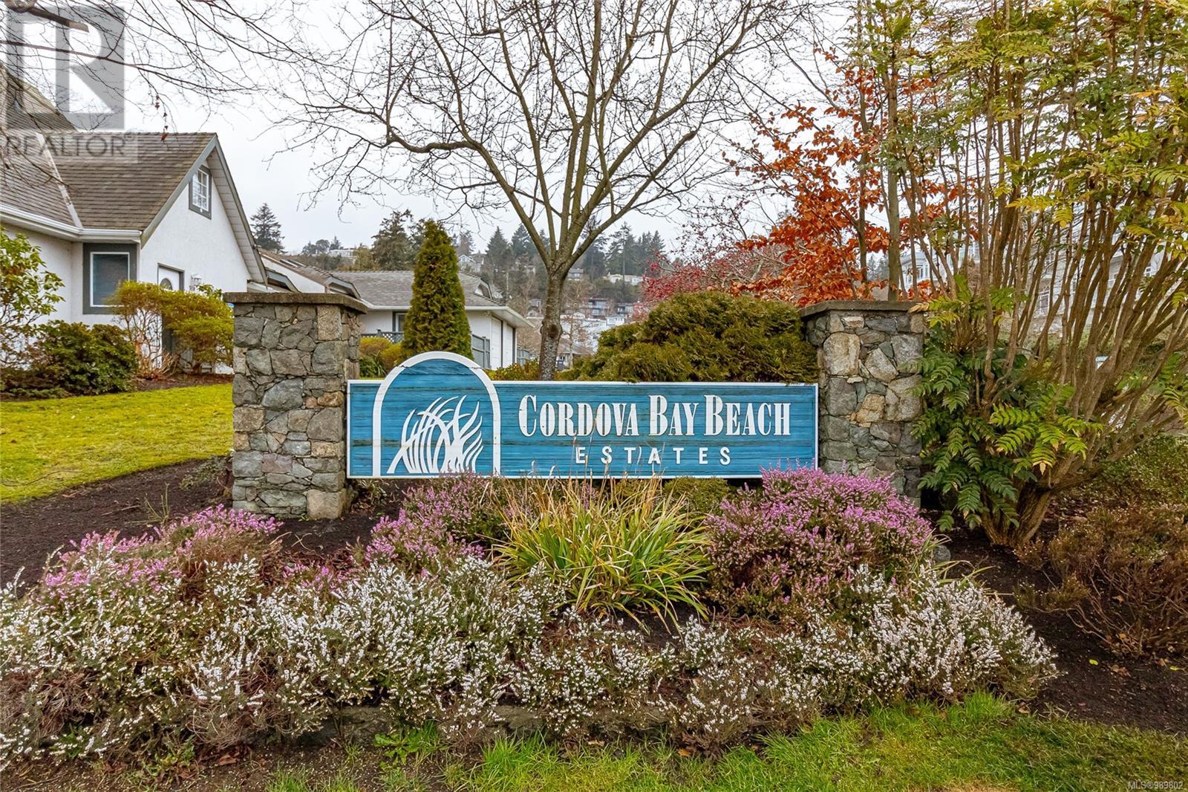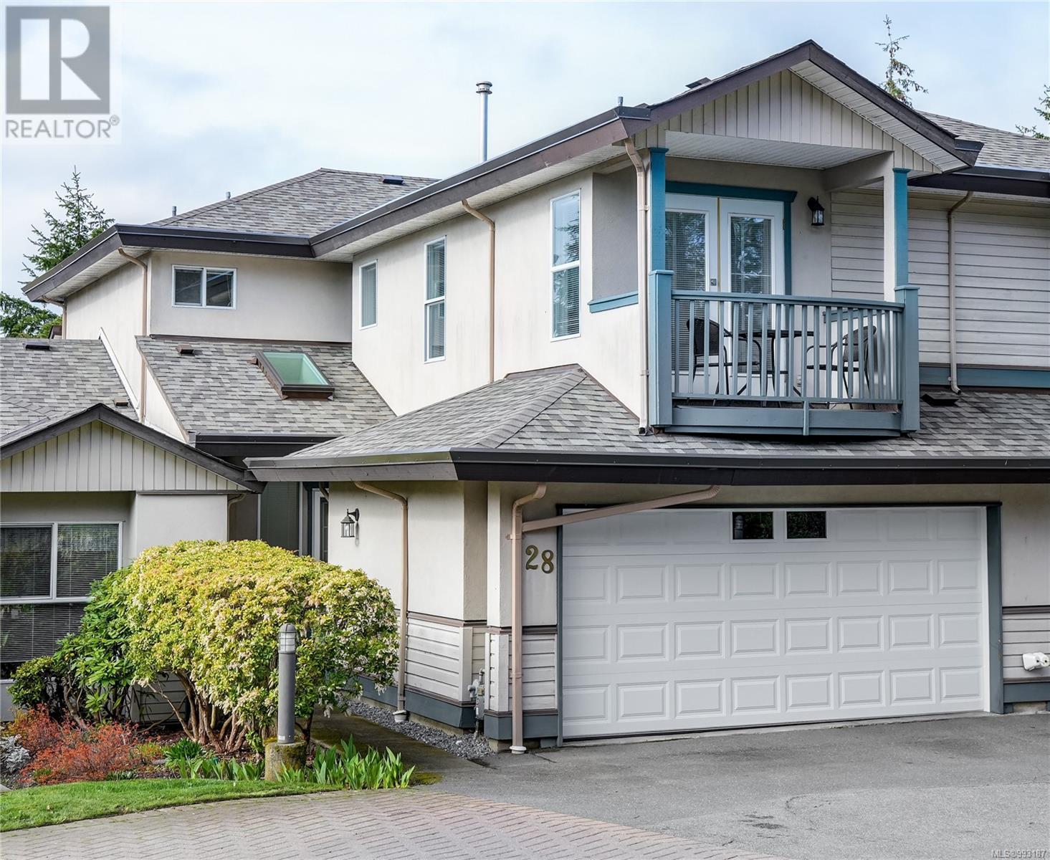Welcome to The Boulevard, situated in the coveted Prime Gordon Head area. This contemporary-style Townhouse offers an exceptional location, steps away from an array of conveniences. You'll find yourself close to shops, bus stops, charming cafes, delectable restaurants, and various parks and recreational facilities. What's more, all levels of schools, including the renowned University of Victoria (UVic), are easily accessible from this central spot. This modern Townhouse boasts a great floor plan, making it a perfect fit for families and individuals. The property welcomes pets and rentals without any age restrictions, offering flexibility for your lifestyle. Notable features of this residence include its eco-conscious design, certified with the BUILT GREEN GOLD standard. Enjoy the comfort of geothermal radiant floor heating, with the added perk of heat included in the strata fee. This well-laid-out kitchen offers elegant quartz countertops, sleek cabinetry, an inviting eating bar, and high-quality stainless-steel appliances. The main floor exudes warmth with its lovely wood flooring. The master bedroom features a deck where you can unwind. Additionally, it offers a convenient walk-through closet leading to a beautifully appointed ensuite bath. This Townhouse offers versatility with three egress doors, one leading to an outside patio and two accessing interior halls on both levels. For your convenience and peace of mind, secure underground parking with EV charging avaukable and a storage locker are included in this exceptional package. Experience the best of modern living in a prime location at The Boulevard. Welcome home to a lifestyle of comfort, convenience, and quality. (id:24212)
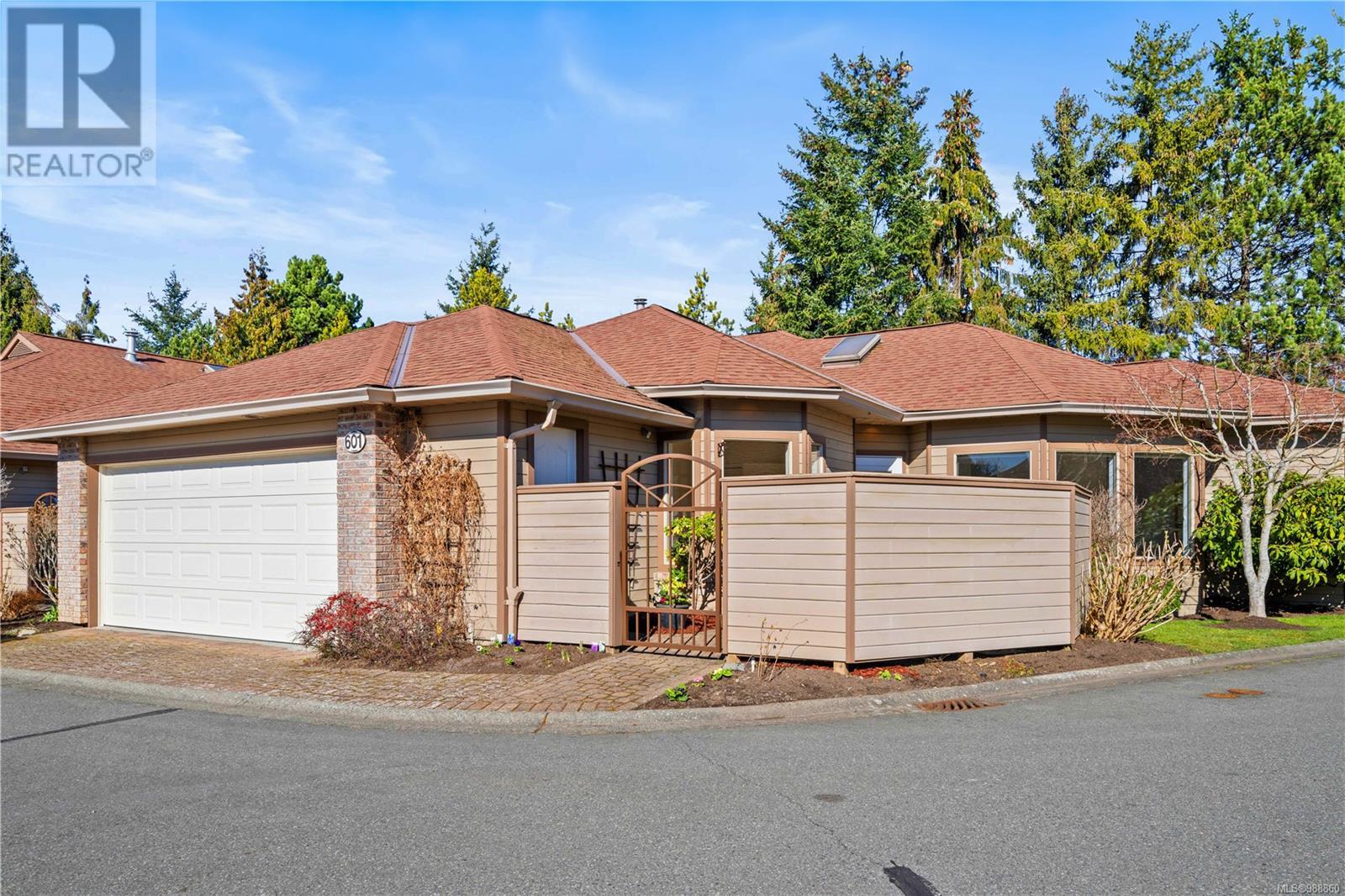 Active
Active
601 4515 Pipeline Road, Saanich
$825,000MLS® 988860
3 Beds
2 Baths
1413 SqFt

