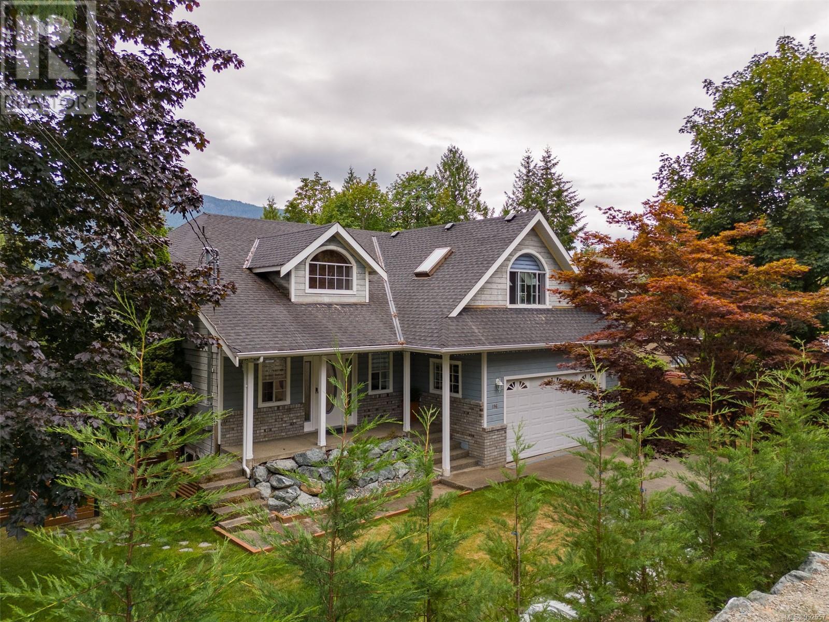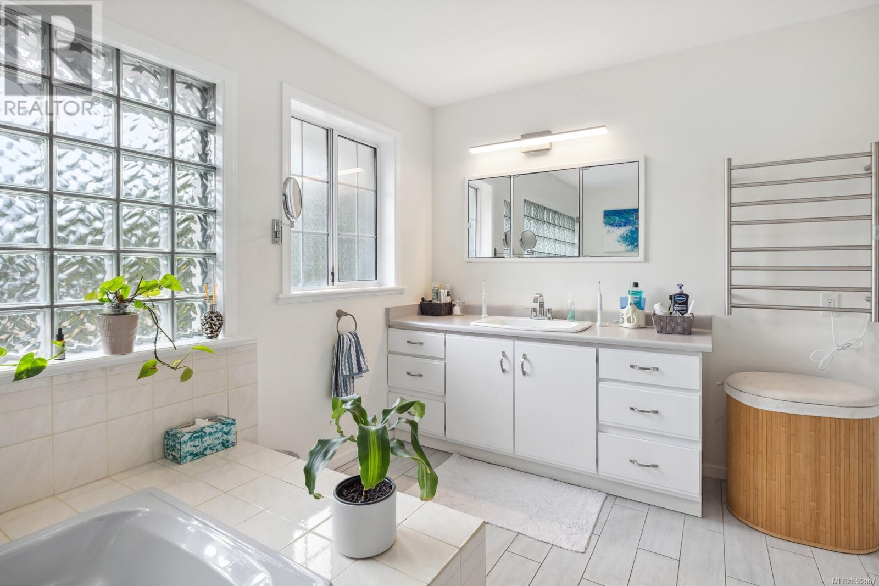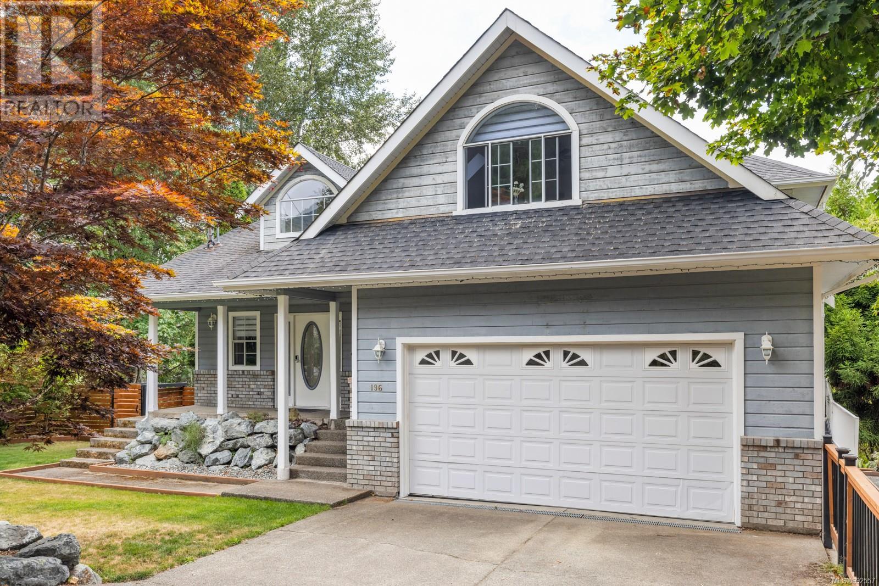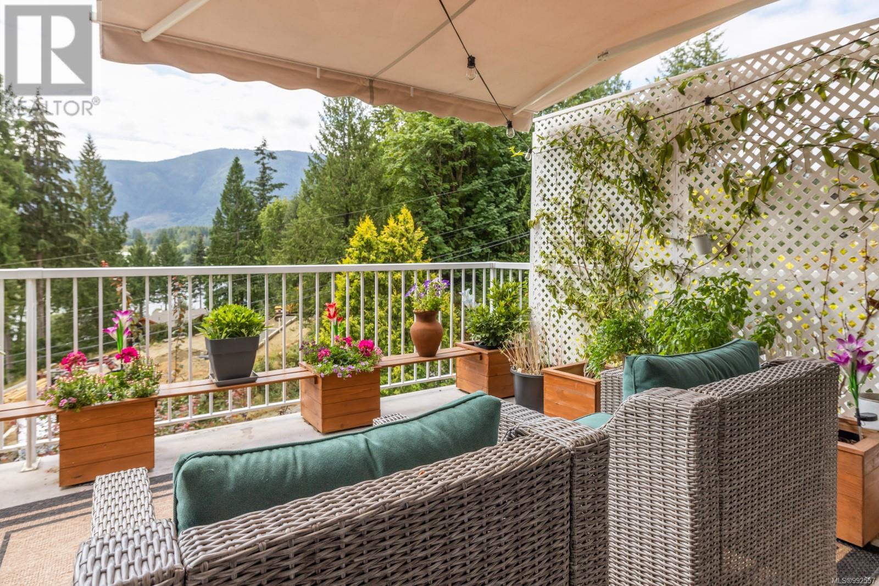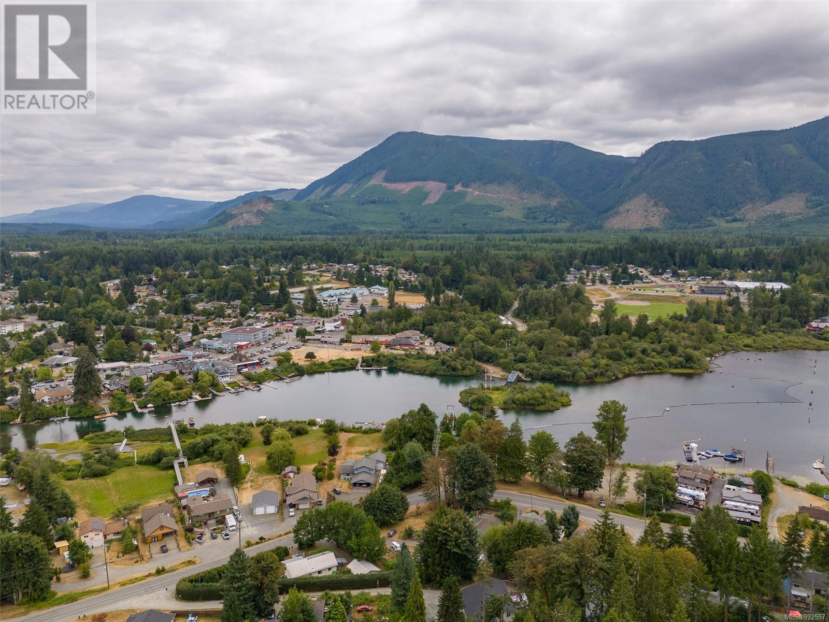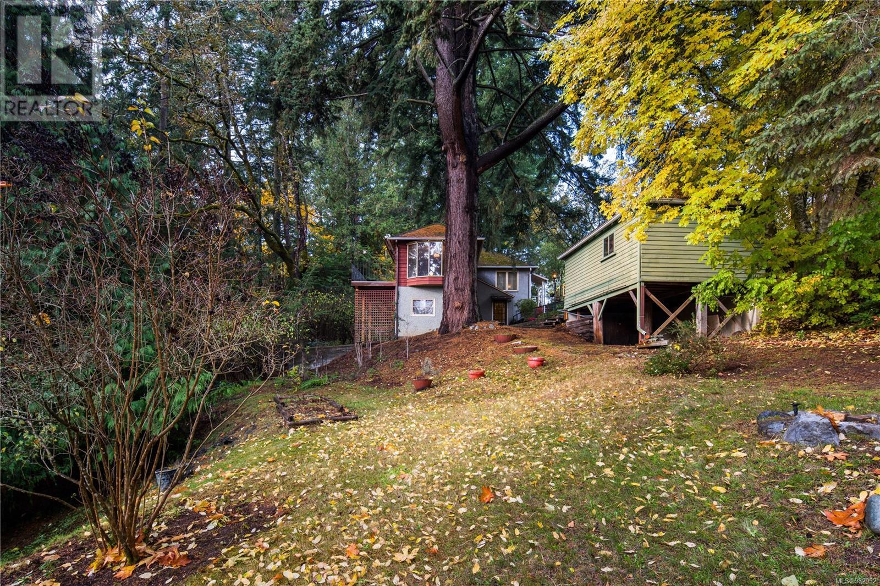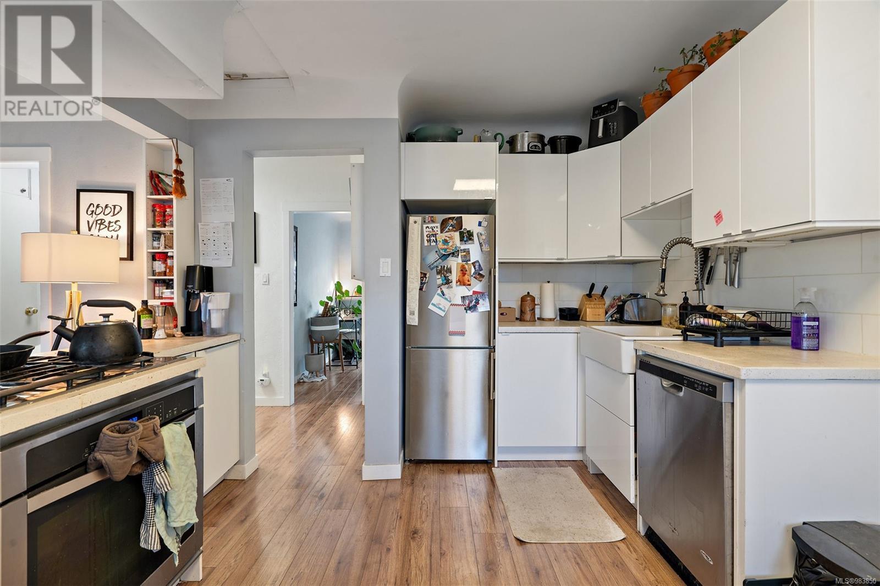Welcome to this dream home with income potential, a 3,500+ sq. ft. residence boasting breathtaking views of the town and lake. Designed for both family living or investments, this property blends luxury with practicality. Inside, you'll discover a spacious, self-contained suite featuring 10-foot ceilings, 2 bedrooms, a private entrance, in-suite laundry, ample storage, a cozy pellet stove, separate hydro metre and a private patio—perfect for generating rental income or a space for extended family. The main home has been recently upgraded with an array of modern enhancements, including a new propane fireplace, a custom-built garage, and beautifully appointed spaces like a dressing room, mudroom, and laundry room. Fresh paint, new blinds, and upgraded flooring throughout give the home a stylish and turnkey-ready appeal. The exterior features cedar fencing, elegant stonework, and a new front lawn. Winding staircases lead you through the property, where you’ll also find a greenhouse and a fully integrated irrigation system to keep your landscape thriving. If you're seeking a bright, spacious, and meticulously updated home that can offer both comfort and financial benefits, this property is your perfect match. Don't miss out on this incredible opportunity to elevate your lifestyle and investment portfolio! (id:24212)
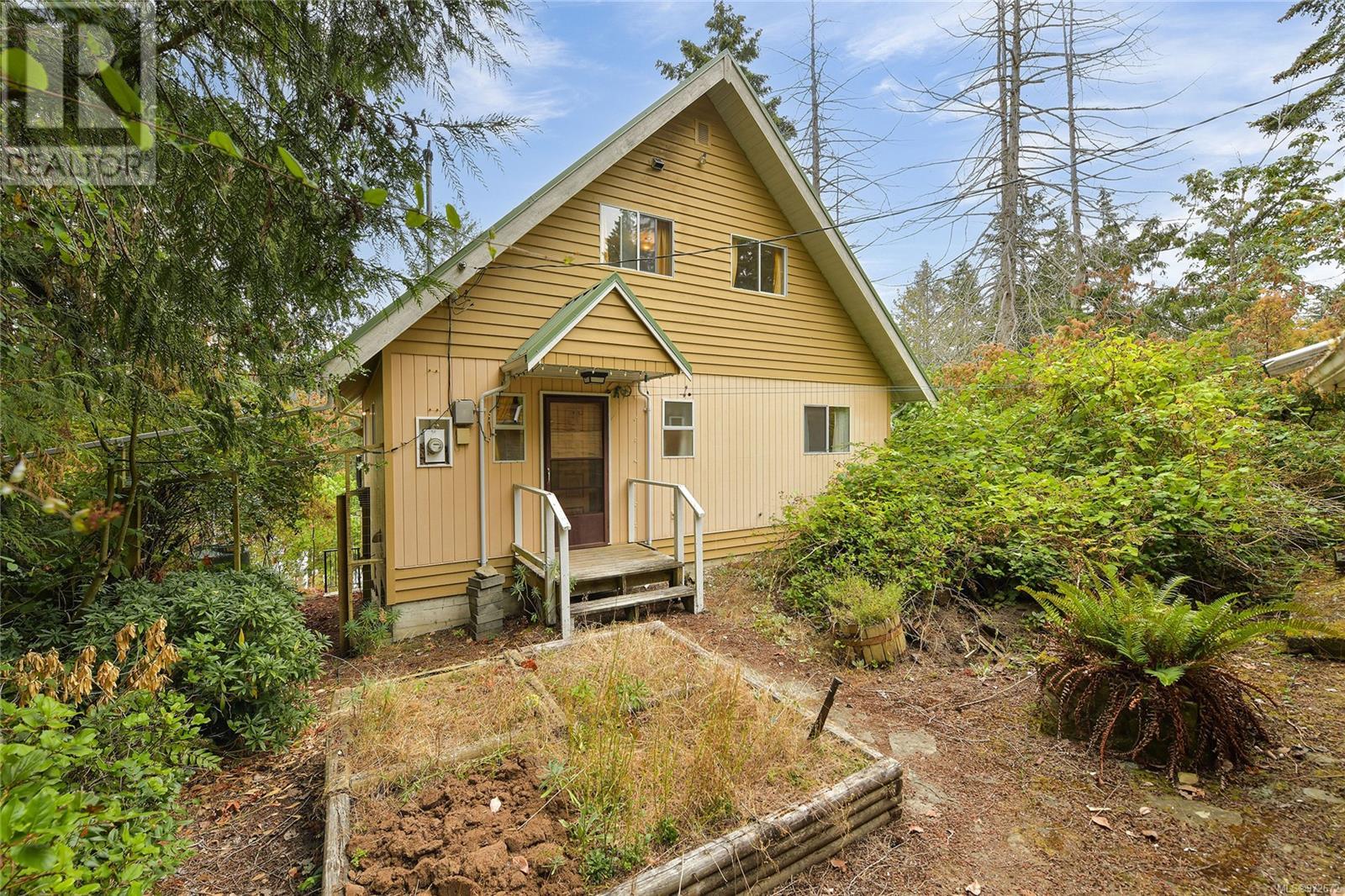 Active
Active
223 Mariners Way, Mayne Island
$829,000MLS® 972672
3 Beds
2 Baths
2733 SqFt

