Nestled in a quiet cul-de-sac, this exquisite south-facing lakefront estate seamlessly blends luxury with tranquillity, offering an unparalleled retreat in an idyllic lakeside setting. From the moment you step into the grand vaulted foyer, the home's warm elegance envelops you, featuring rich fir and cherry millwork and sleek tile floors with radiant in-floor heating and cooling powered by eco-friendly geothermal technologyand an array of smart home features. Natural light floods the open-concept living spaces through wall-to-wall windows, perfectly framing breathtaking lake views and the meticulously landscaped grounds. The expansive patio is the perfect space for outdoor relaxation, while your private dock provides direct access to the serene waters—an ideal escape into nature's beauty. At the heart of the home is a beautifully appointed kitchen featuring premium Thermador, Viking, and Miele appliances, perfectly positioned to capture uninterrupted lake views. A spacious, elegantly designed office offers the perfect blend of productivity and comfort, ideal for remote work or personal projects. Upstairs, the primary bedroom is a true sanctuary, boasting panoramic lake views from the serene sitting area and the spa-like ensuite, including a luxurious soaker tub. Two additional bedrooms, each with its own ensuite and bonus space, ensure comfort and privacy for family or guests. A generous family room completes the upper level, providing ample space for relaxation and entertainment. The lower level is an entertainer's dream, offering a state-of-the-art soundproof theatre room, a games room, a fully equipped home gym, a guest area, and a walk-out patio that seamlessly extends your living space outdoors. Minutes from downtown Langford, this home provides a perfect balance of seclusion and convenience, with easy access to nearby trails, schools, and amenities. Here, luxury living meets the tranquillity of lakeside living—an opportunity not to be missed. (id:24212)
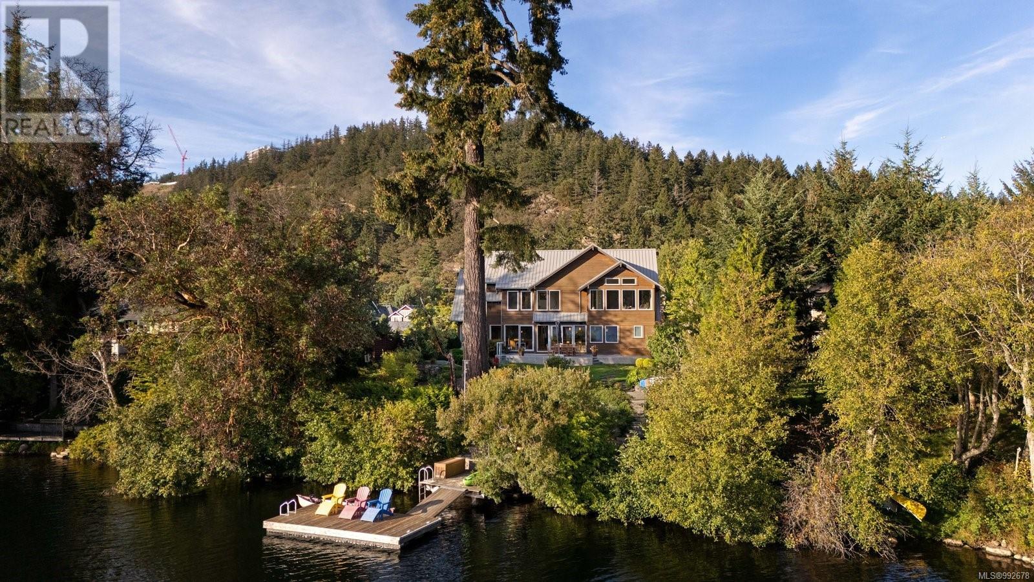








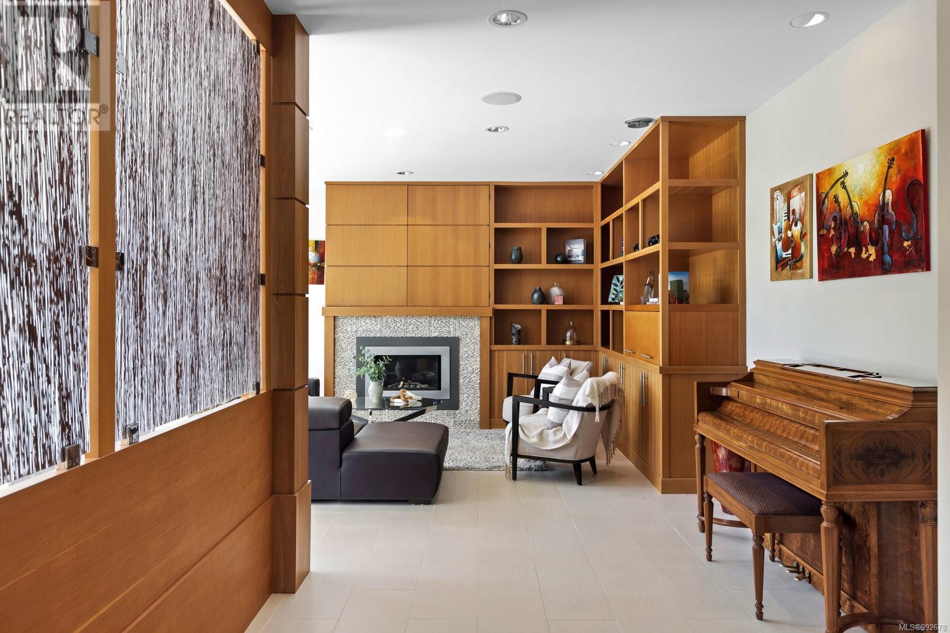










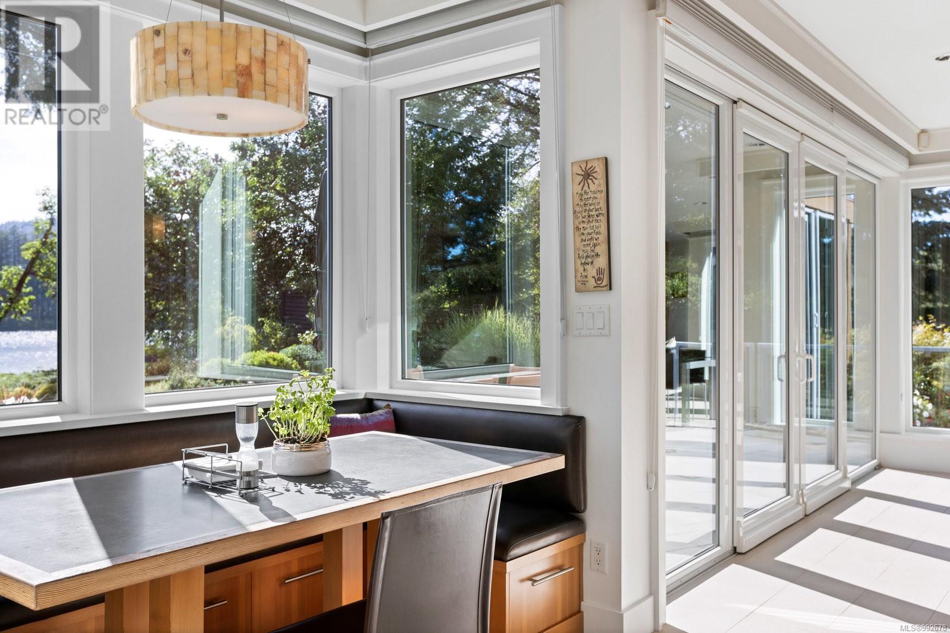


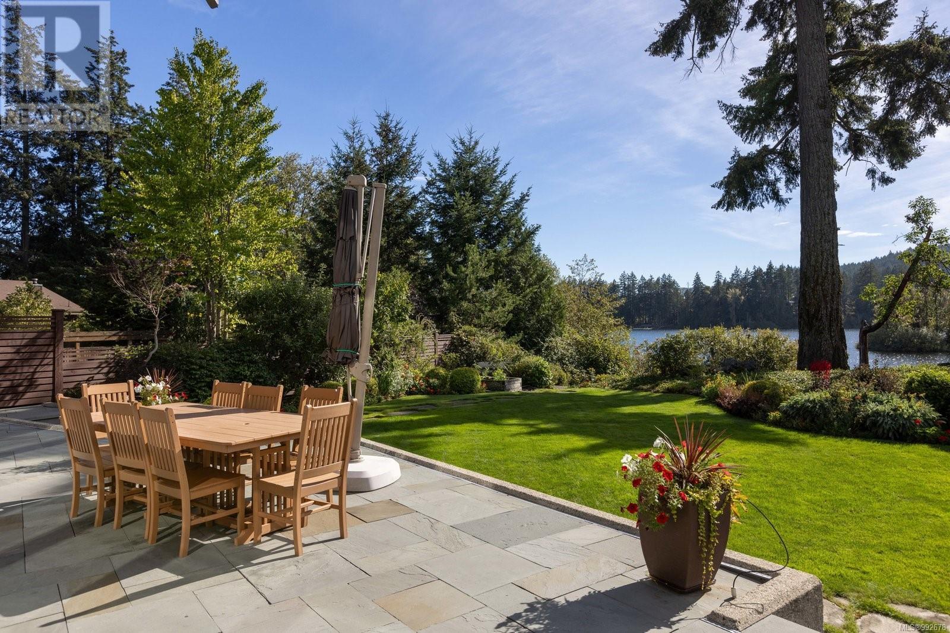







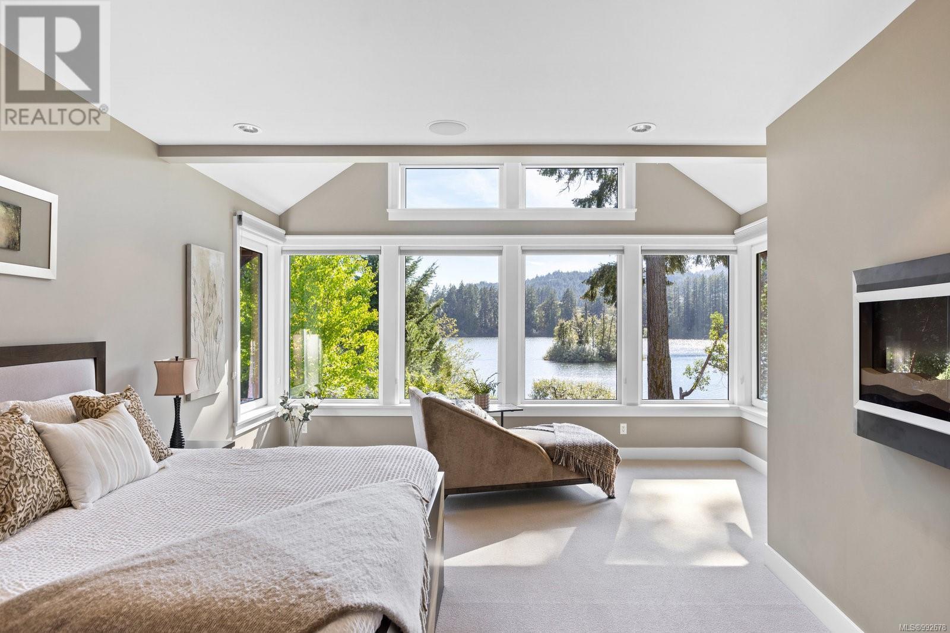







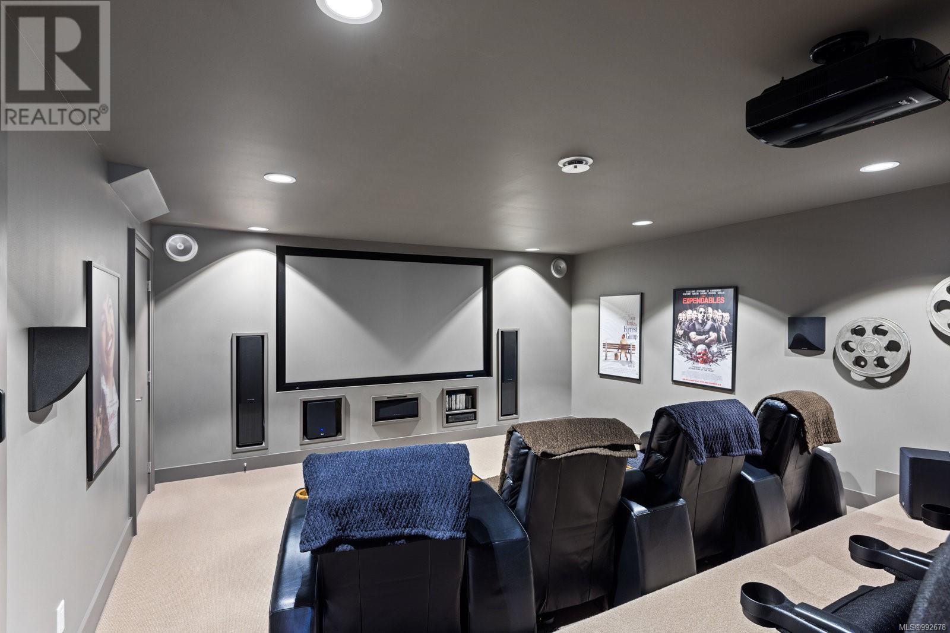









MLS® 992678
2797 Guyton Way, Langford, British Columbia
$2,899,000
5 Beds 6 Baths 5670 SqFt
Home » Victoria Real Estate Listings » 2797 Guyton Way, Langford
- Full Address:
- 2797 Guyton Way, Langford, British Columbia
- Price:
- $ 2,899,000
- MLS Number:
- 992678
- List Date:
- March 20th, 2025
- Neighbourhood:
- Langford Lake
- Lot Size:
- 11543 ac
- Year Built:
- 2009
- Taxes:
- $ 9,782
- Ownership Type:
- Freehold
Property Specifications
- Bedrooms:
- 5
- Bathrooms:
- 6
- Air Conditioning:
- Fully air conditioned
- Heating:
- Heat Recovery Ventilation (HRV), Other, Geo Thermal
- Fireplaces:
- 2
Interior Features
- Architectural Style:
- Westcoast
- Zoning:
- Residential
- Garage Spaces:
- 5
Building Features
- Finished Area:
- 5670 sq.ft.
- Main Floor:
- 5670 sq.ft.
- Rooms:
Floors
- View:
- Lake view
- Lot Size:
- 11543 ac
- Water Frontage Type:
- Waterfront on lake
- Lot Features:
- Central location, Cul-de-sac, Curb & gutter, Level lot, Park setting, Southern exposure, Other, Moorage
Land
Neighbourhood Features
Ratings
Commercial Info
Location
Neighbourhood Details
Listing Inquiry
Questions? Brad can help.
Agent: Jason BinabBrokerage: The Agency
The trademarks MLS®, Multiple Listing Service® and the associated logos are owned by The Canadian Real Estate Association (CREA) and identify the quality of services provided by real estate professionals who are members of CREA” MLS®, REALTOR®, and the associated logos are trademarks of The Canadian Real Estate Association. This website is operated by a brokerage or salesperson who is a member of The Canadian Real Estate Association. The information contained on this site is based in whole or in part on information that is provided by members of The Canadian Real Estate Association, who are responsible for its accuracy. CREA reproduces and distributes this information as a service for its members and assumes no responsibility for its accuracy The listing content on this website is protected by copyright and other laws, and is intended solely for the private, non-commercial use by individuals. Any other reproduction, distribution or use of the content, in whole or in part, is specifically forbidden. The prohibited uses include commercial use, “screen scraping”, “database scraping”, and any other activity intended to collect, store, reorganize or manipulate data on the pages produced by or displayed on this website.
Multiple Listing Service (MLS) trademark® The MLS® mark and associated logos identify professional services rendered by REALTOR® members of CREA to effect the purchase, sale and lease of real estate as part of a cooperative selling system. ©2017 The Canadian Real Estate Association. All rights reserved. The trademarks REALTOR®, REALTORS® and the REALTOR® logo are controlled by CREA and identify real estate professionals who are members of CREA.
Similar Listings
There are currently no related listings.


