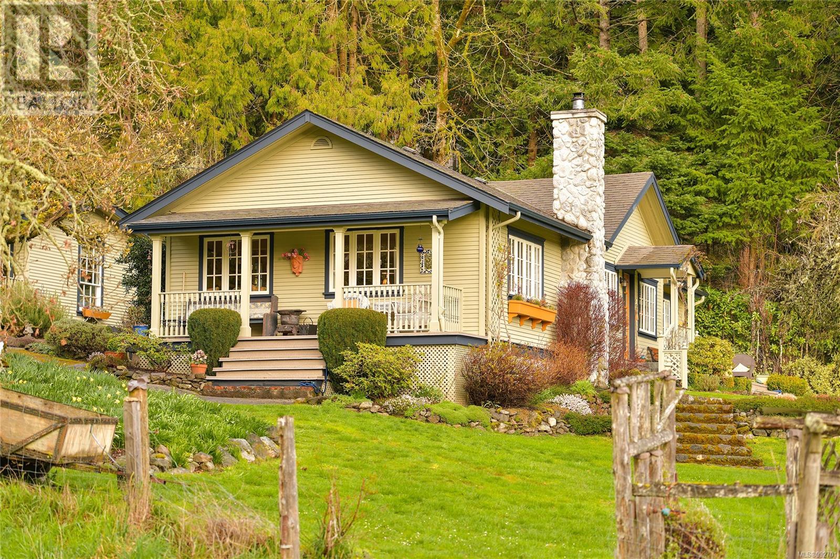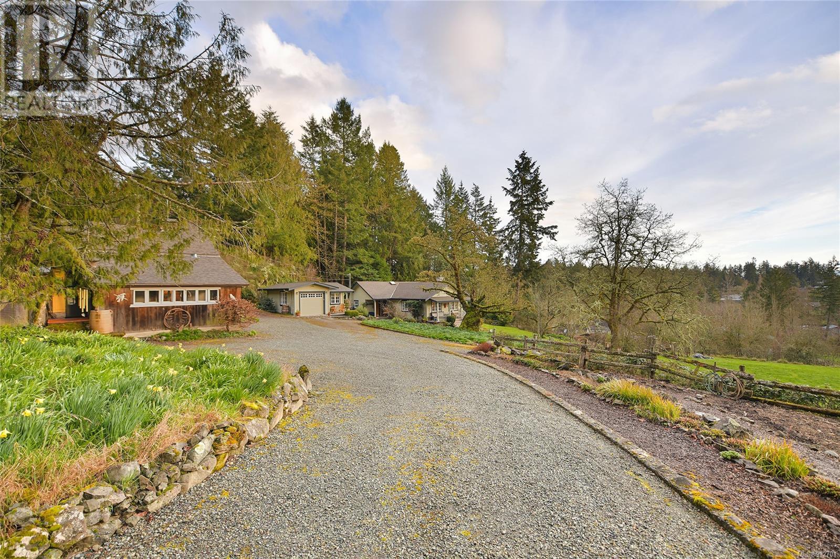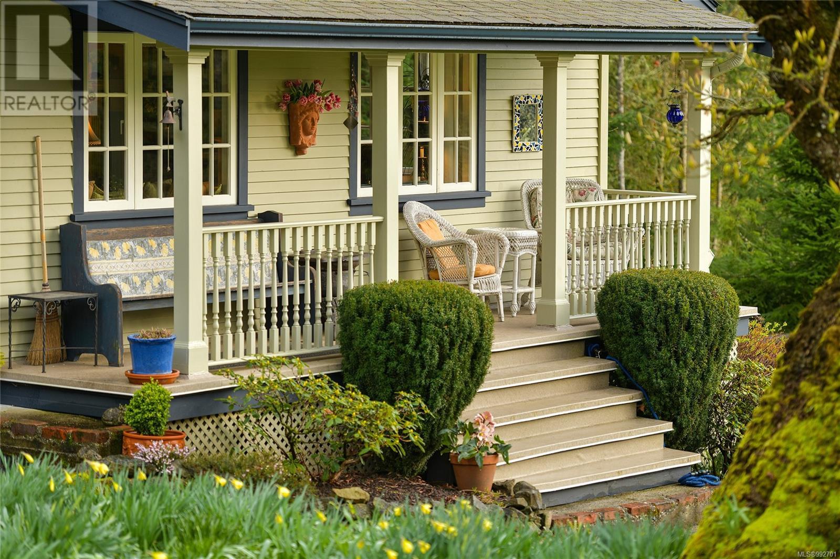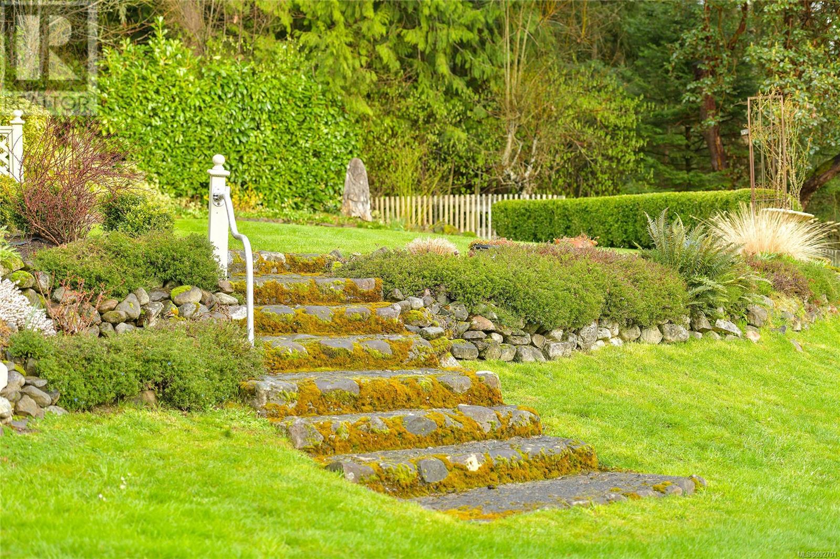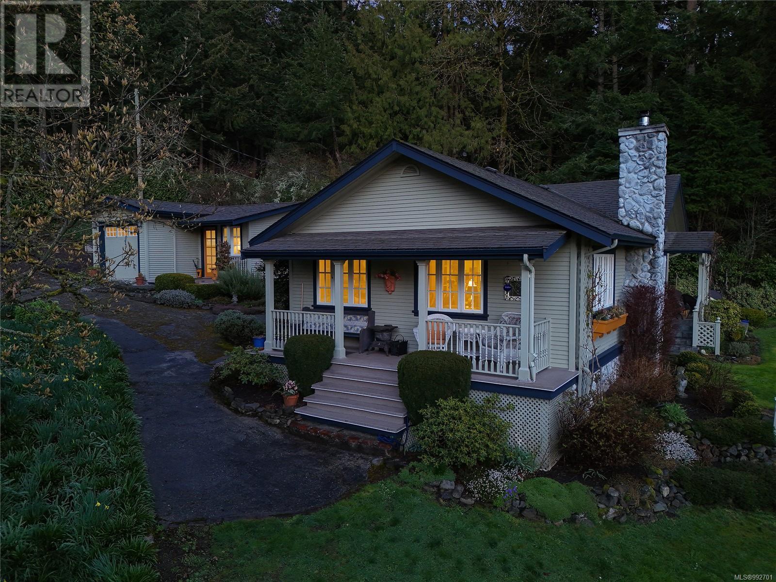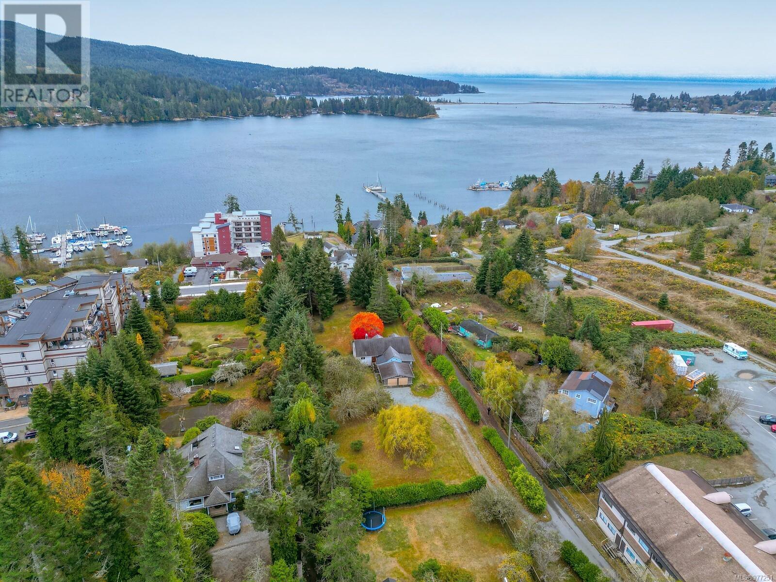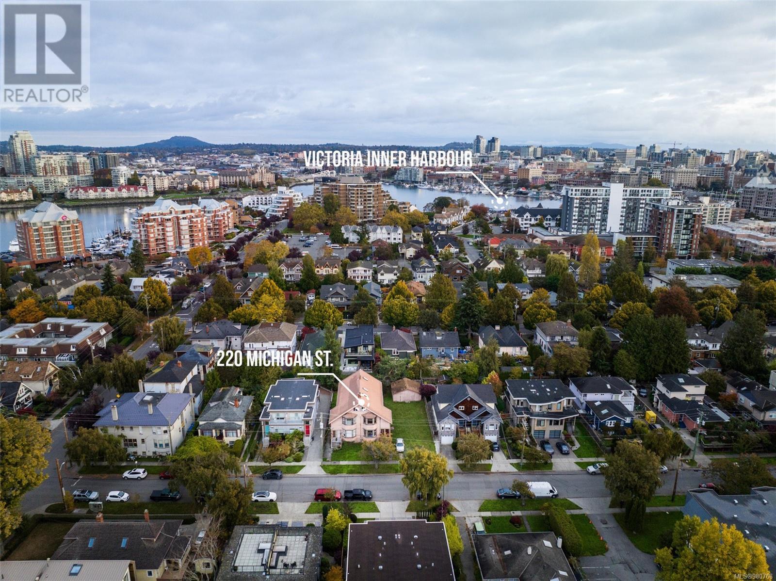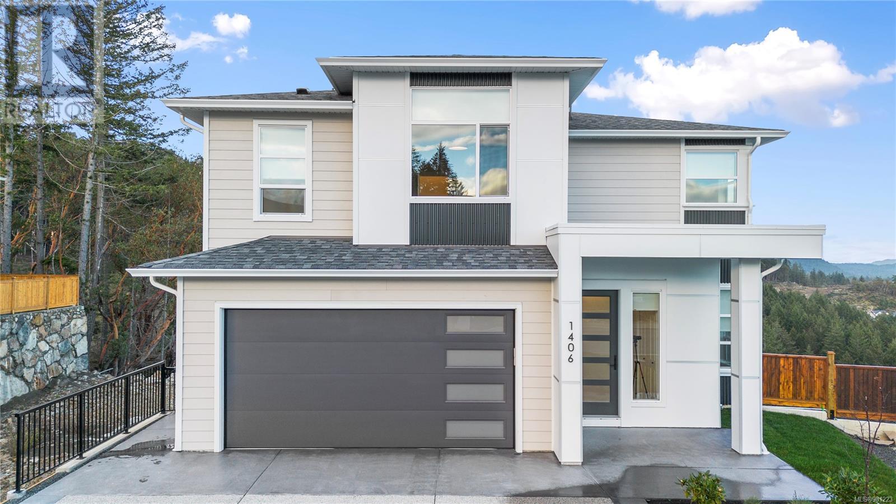Welcome to your enchanting pastoral retreat nestled in the heart of beautiful North Saanich! Set on nearly two idyllic acres, this delightful property exudes the charm and tranquility of a scene straight out of a Hallmark movie. Enjoy an oasis of quiet serenity complemented by breathtaking pastoral views. Step inside the immaculate and inviting 2-bedroom and 1-bathroom main home, thoughtfully designed with meticulous attention to detail, featuring oak and fir hardwood flooring. The bright and spacious living area is centered around a warm, wood-burning fireplace, creating the perfect ambiance for cozy gatherings. The kitchen impresses with modern stainless-steel appliances and a delightful skylight that floods the space with natural light. Ideally positioned with a sunny South and West-facing orientation, the property receives abundant natural sunlight throughout the day. Additionally, a separate charming cottage provides guest accommodation, featuring an attached single-car garage, a skylight-illuminated bedroom and 1 bathroom, ensuring comfortable and private stays for friends or family. This property's rich history as a former rustic sheep farm is showcased by the large, character-filled barn, offering endless versatility and possibilities. Stroll through lush grounds adorned with a variety of mature fruit trees, immersing yourself in authentic countryside living. Conveniently situated mere minutes from the airport, the BC Ferry terminal, Sidney and its vibrant amenities, this home seamlessly blends peaceful country living with easy accessibility. Truly, this charming property represents an ideal blend of rustic authenticity and refined comfort, perfect for those seeking an exceptional lifestyle. (id:24212)
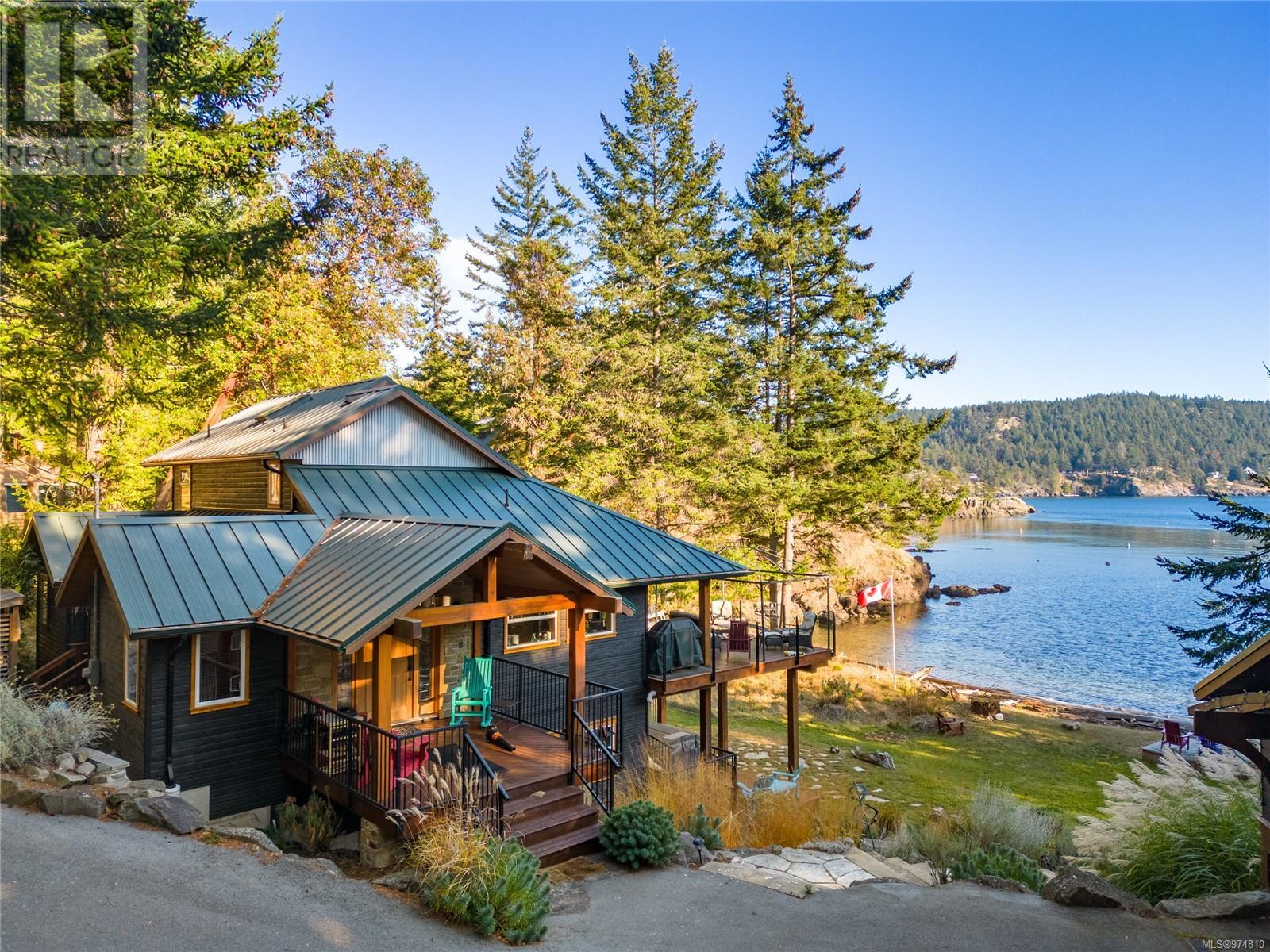 Active
Active
7942 Plumper Way, Pender Island
$1,899,000MLS® 974810
3 Beds
4 Baths
3180 SqFt

