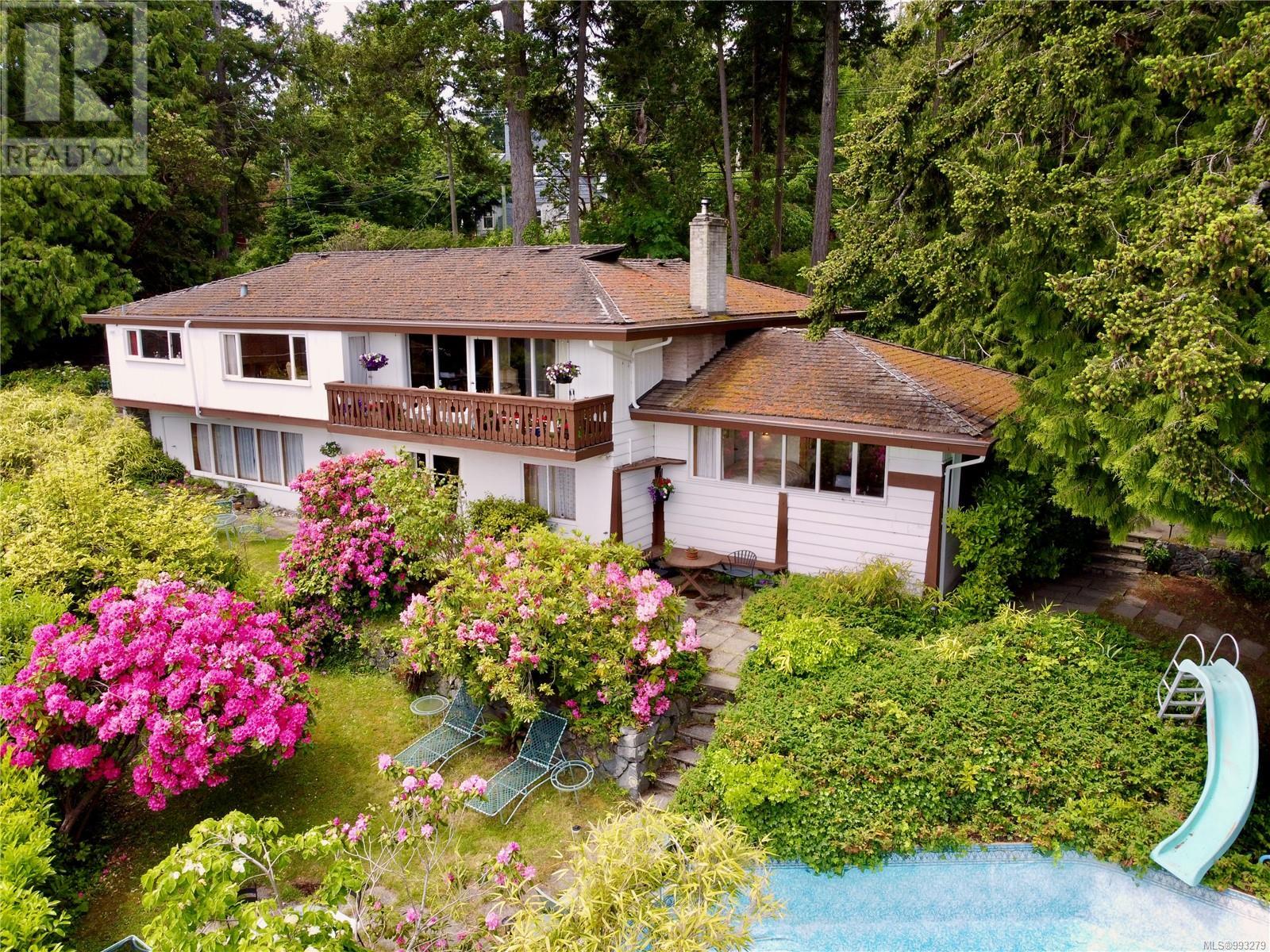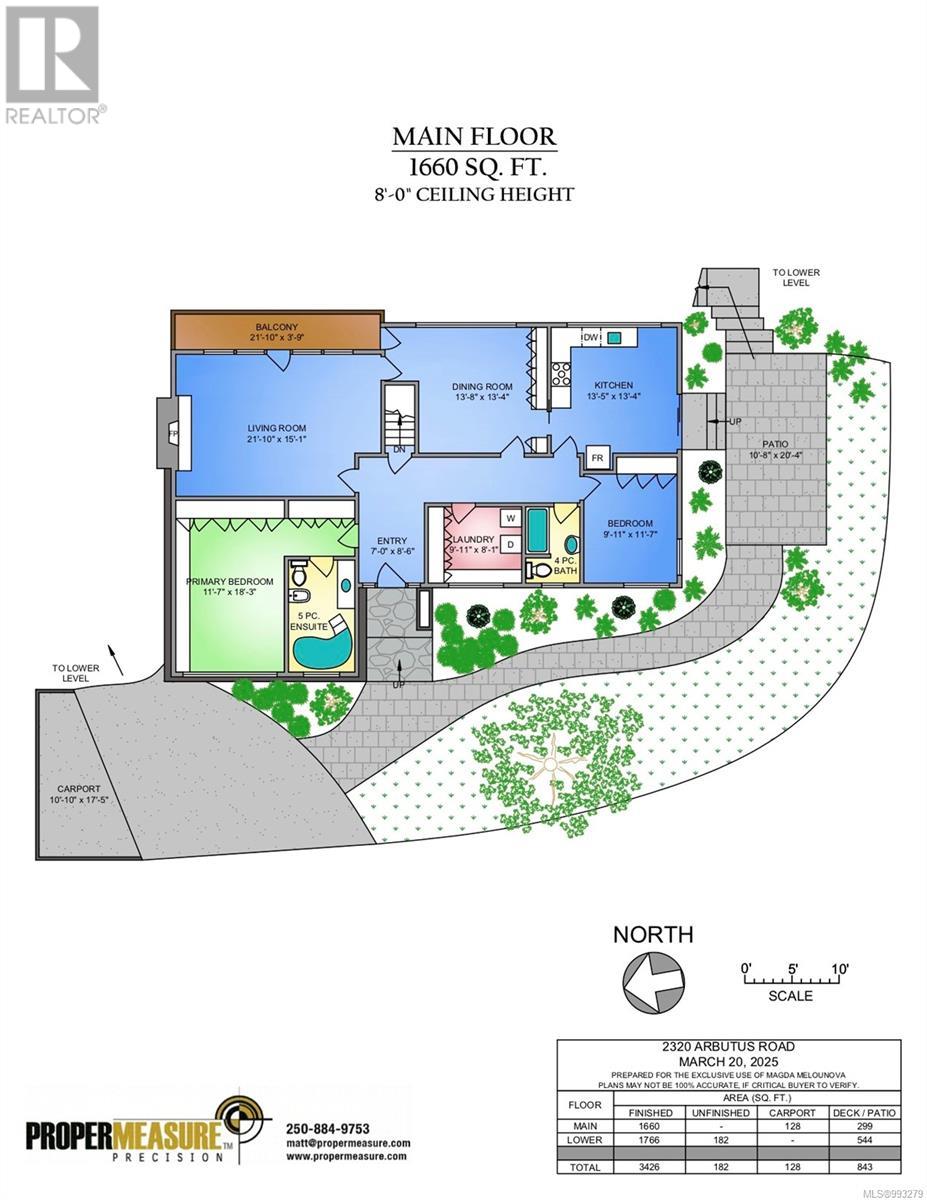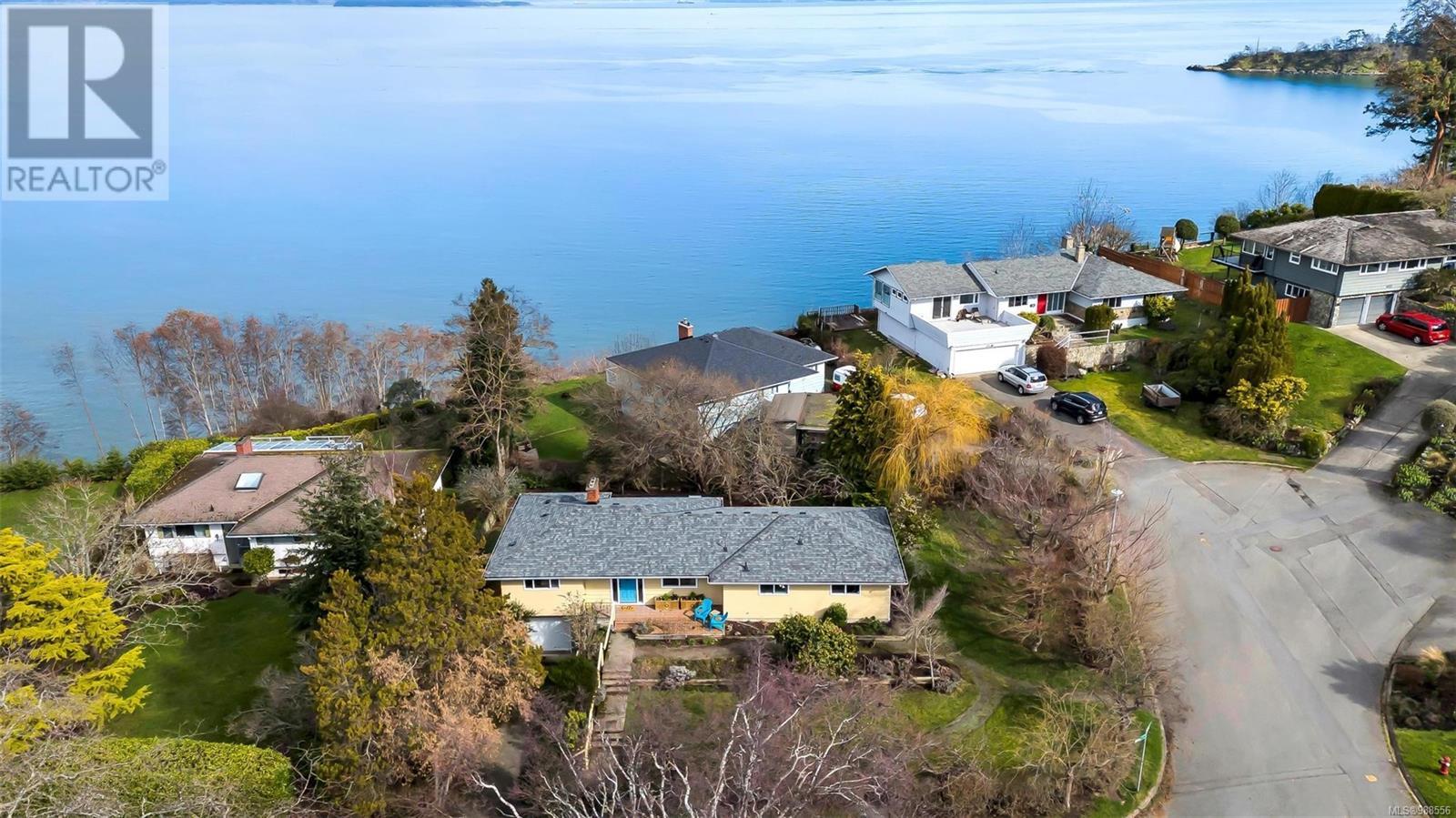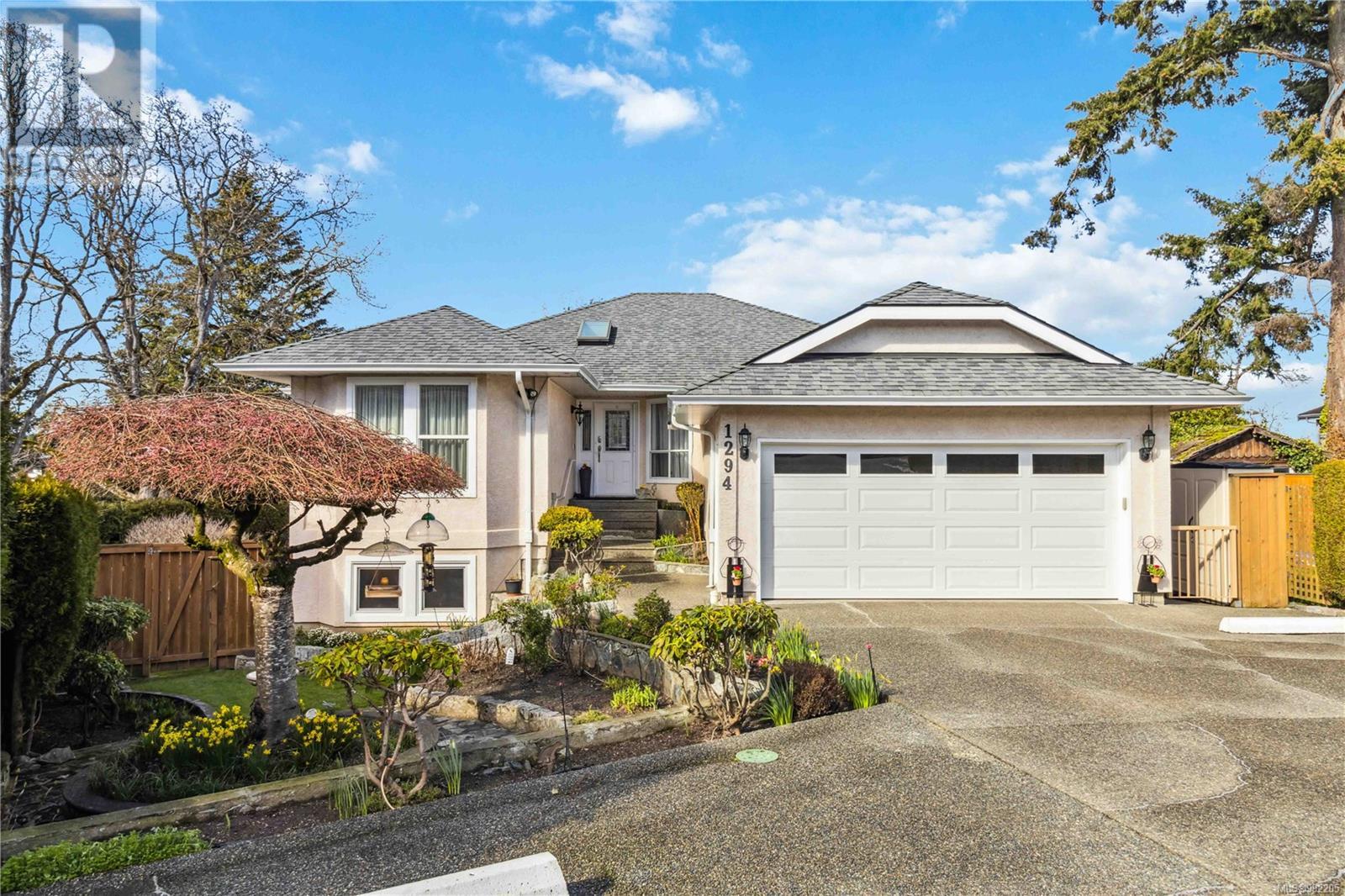Welcome to this one of a kind, European mid-century custom built gem surrounded by lush greenery and beautiful ocean and Mt.Baker views located in highly desirable Arbutus area only steps to picturesque beaches, parks, transit and UVIC. The home has been carefully designed with phenomenal attention to detail and built with high quality craftsmanship by Swiss/German builder Francois Bastistolo as a primary residence in 1958 and loved by the current family since 1960. The main level offers large primary bedroom with Italian spa like ensuite, cozy living room with a balcony overlooking the gardens, bright ocean view kitchen, a solid knotty pine dining room with prestigious coffer ceilings, private 2nd bedroom and a laundry room that could be converted back into a 3rd bedroom. Downstairs, you will find additional 2 bedrooms with another kitchen, bathroom, laundry, tons of storage and a separate entrance making it the perfect mortgage helper or simply incorporate it into the main residence. BONUS: Quaint 1 bedroom cottage with a separate entrance, kitchen, laundry and a bathroom. Recent upgrades include 3 separate heat pumps for the ultimate heating / cooling experience and refinished original white oak wood floors. A lot of potential here! Call today to view. (id:24212)
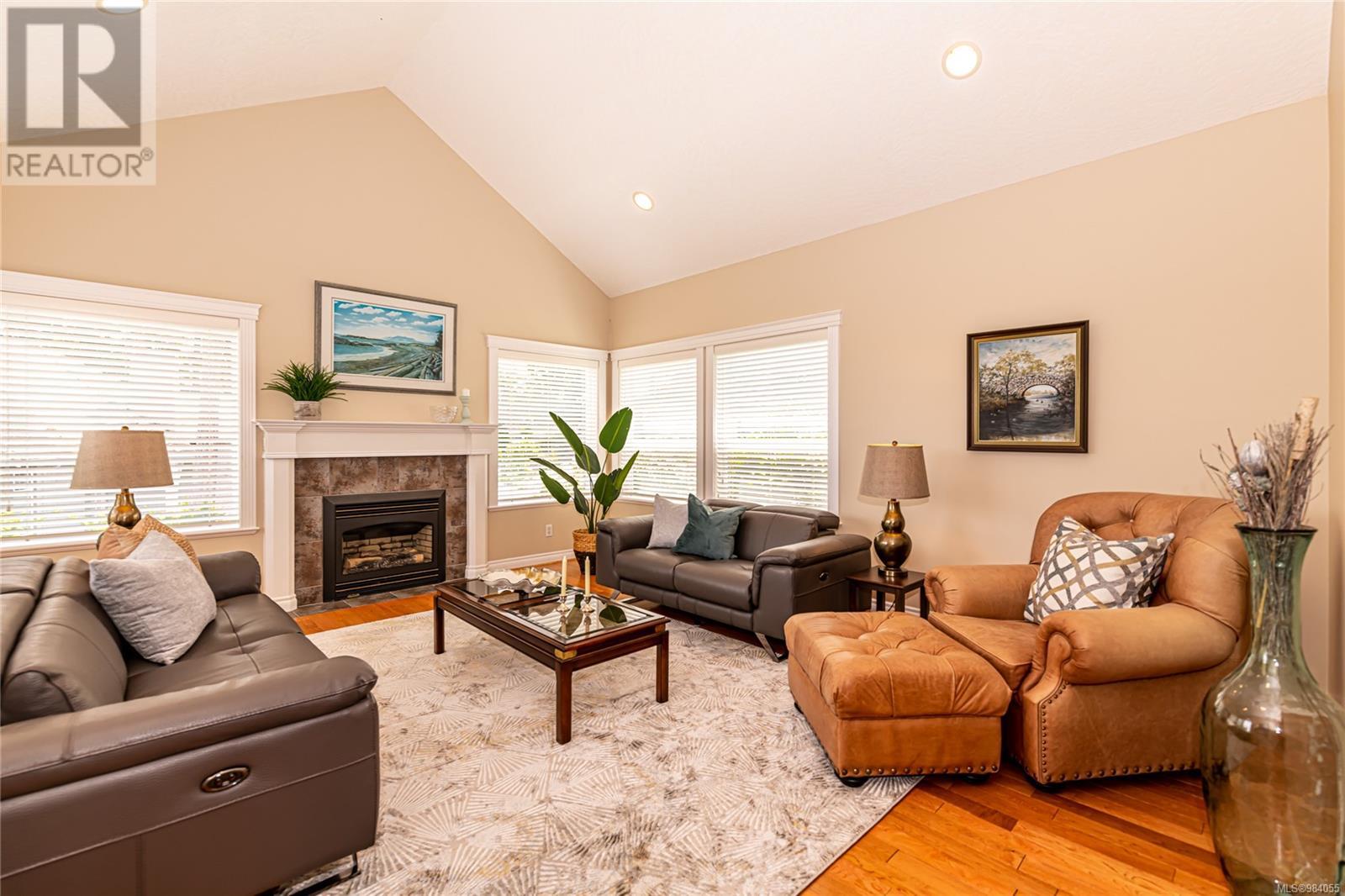 Active
Active
5300 Mynabird Lane, Saanich
$1,659,000MLS® 984055
3 Beds
3 Baths
3442 SqFt

