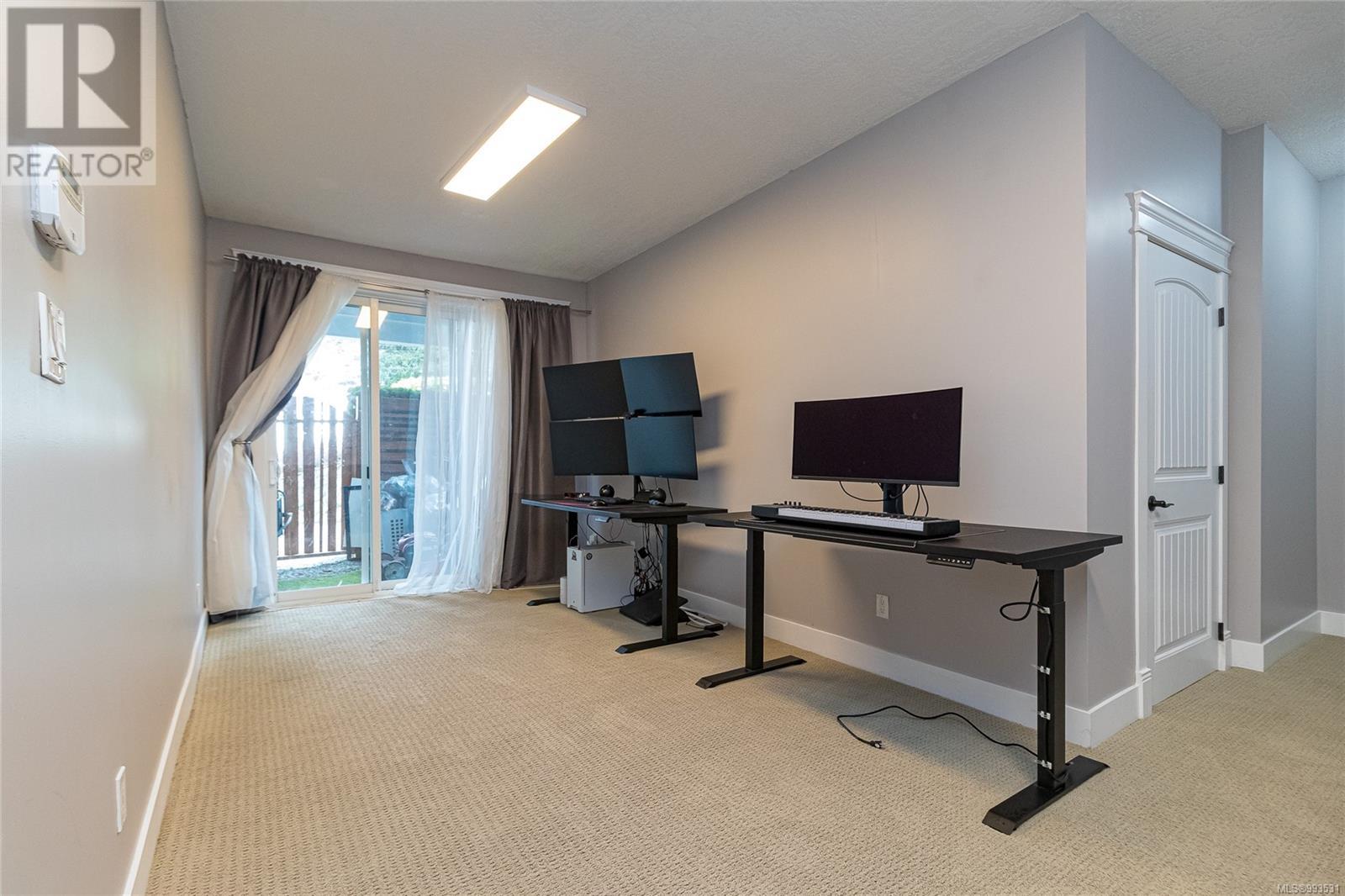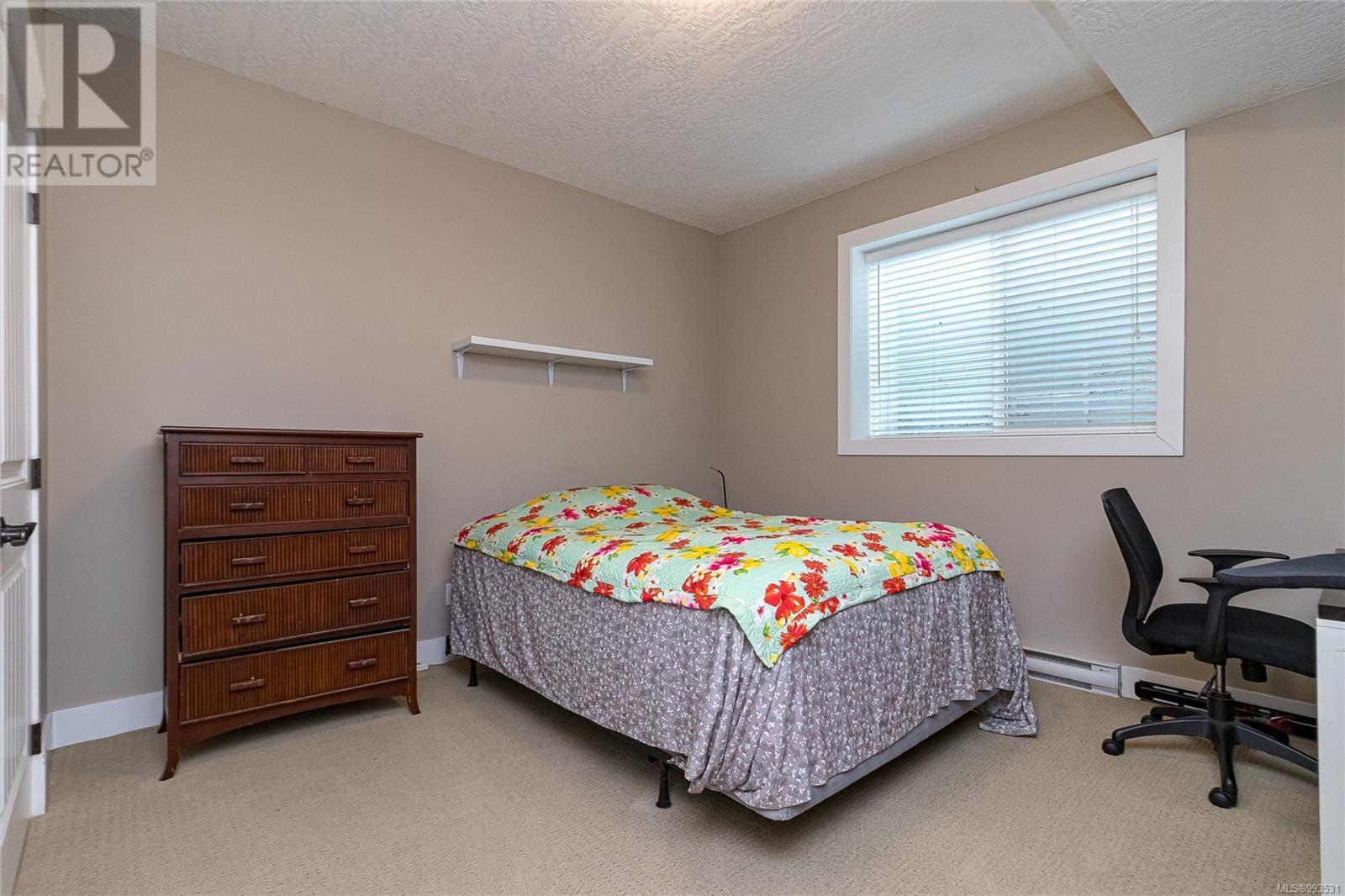Custom-built home offering nearly 4,000 sq ft, located on a peaceful cul-de-sac with stunning ocean views, just steps away from the sandy beach in this desirable beach community. Nestled in the sought-after Colwood area, this home features 5 spacious bedrooms and 4 bathrooms. The main floor showcases new luxury vinyl plank flooring throughout, a gourmet kitchen with a large center island, expansive granite countertops, and elegant shaker-style ultra-white cabinetry. It also includes a gas stove, stainless appliances, and much more. The dining area and spacious living room open to an expansive front deck that captures panoramic ocean views, while the second deck at the back overlooks a fully fenced yard, perfect for children and pets. A 4th bedroom or office completes the main floor. The generous primary suite includes vaulted ceilings, a large walk-in closet, and a luxurious 5-piece ensuite with heated tiled floors. Two additional bedrooms finish off the upper floor. All principal rooms offer ocean views! Additionally, a legal 1-bedroom suite with soaring ceilings, its own entrance, and a separate hydro meter serves as an excellent mortgage helper. All this and freshly painted throughout. This well-crafted home, just steps from the sandy beach, is a must-see. (id:24212)
 Active
Active
976 Westing Road, Saanich
$1,849,000MLS® 977502
2 Beds
2 Baths
3022 SqFt




































































