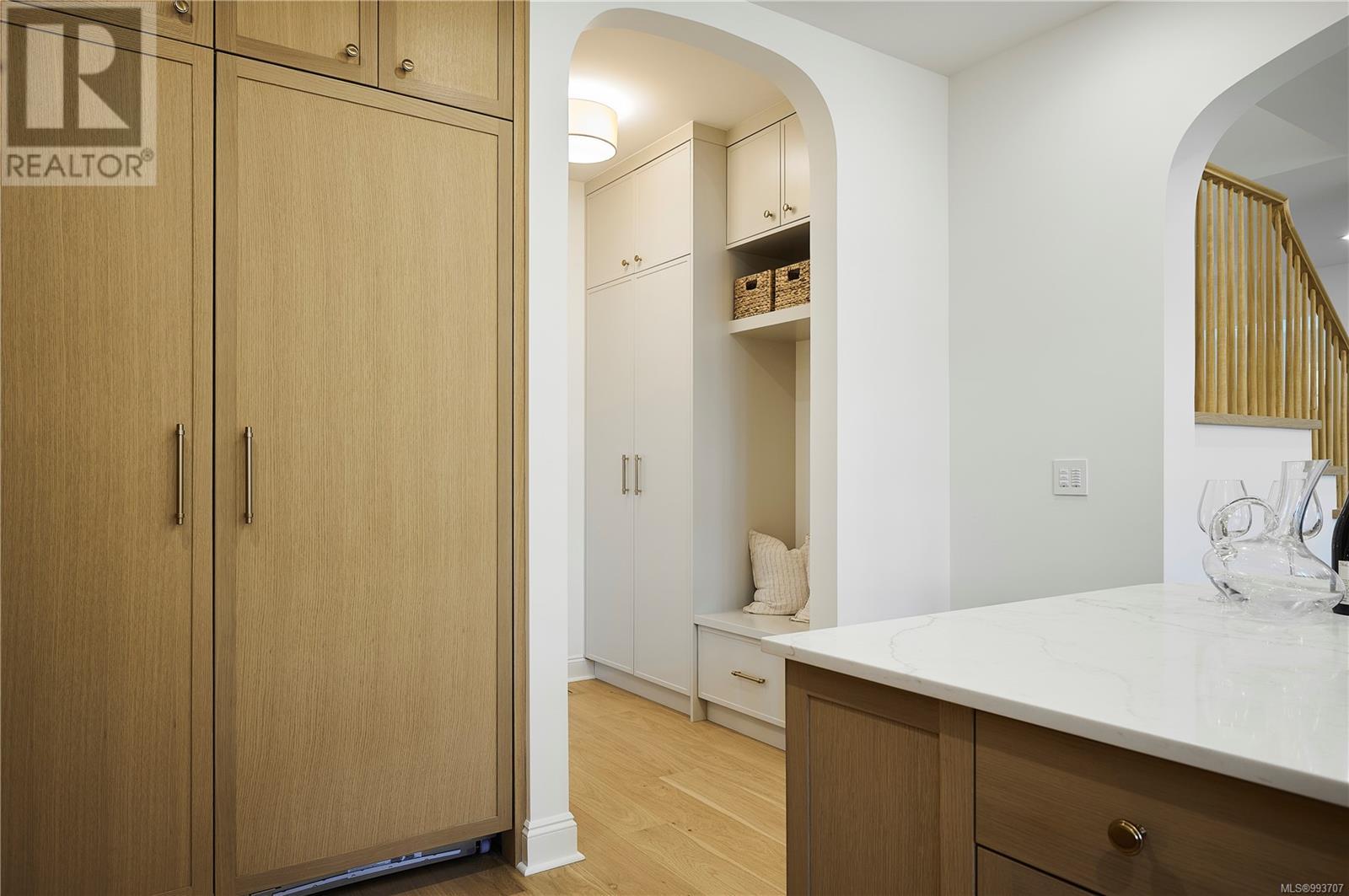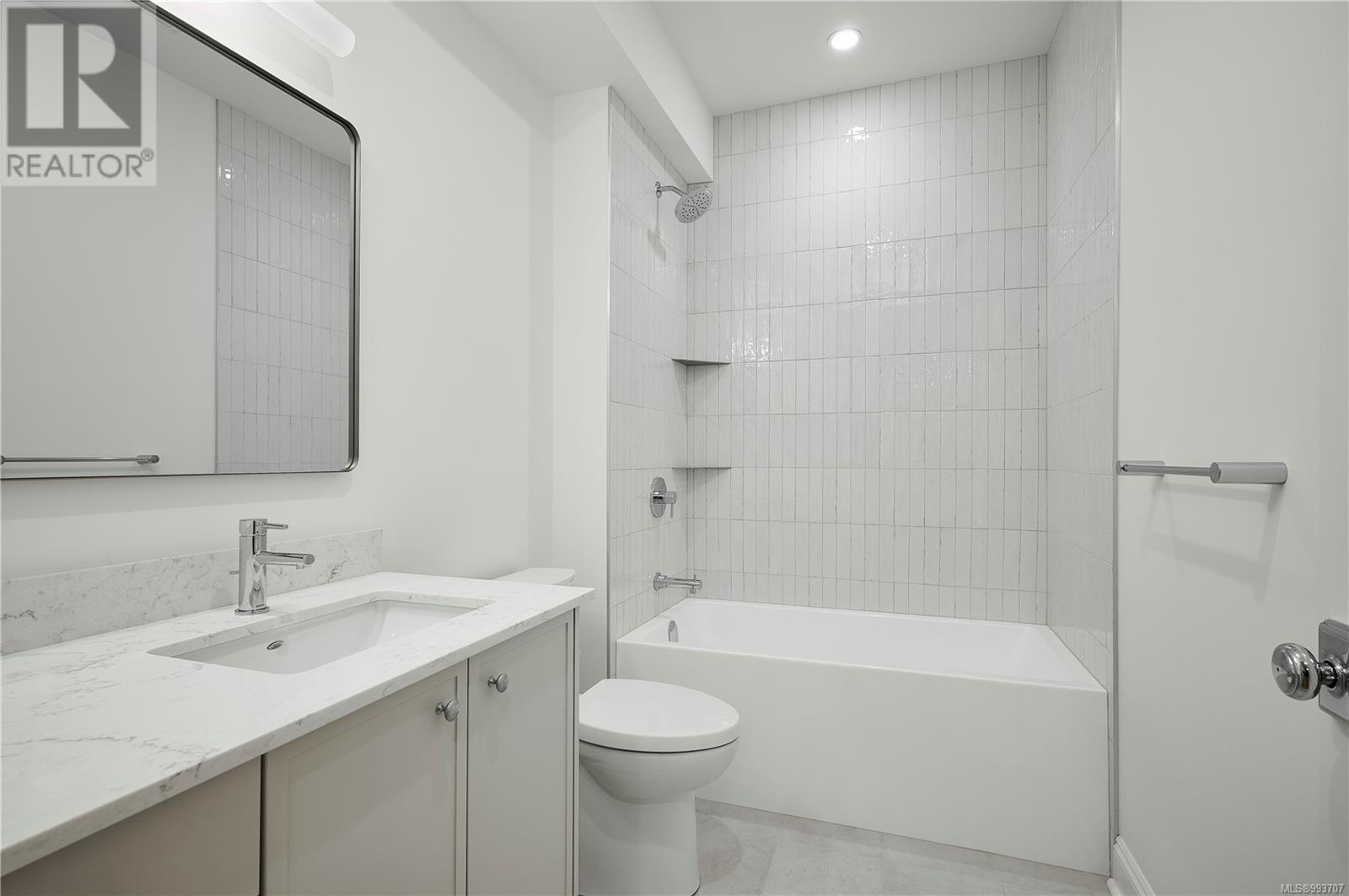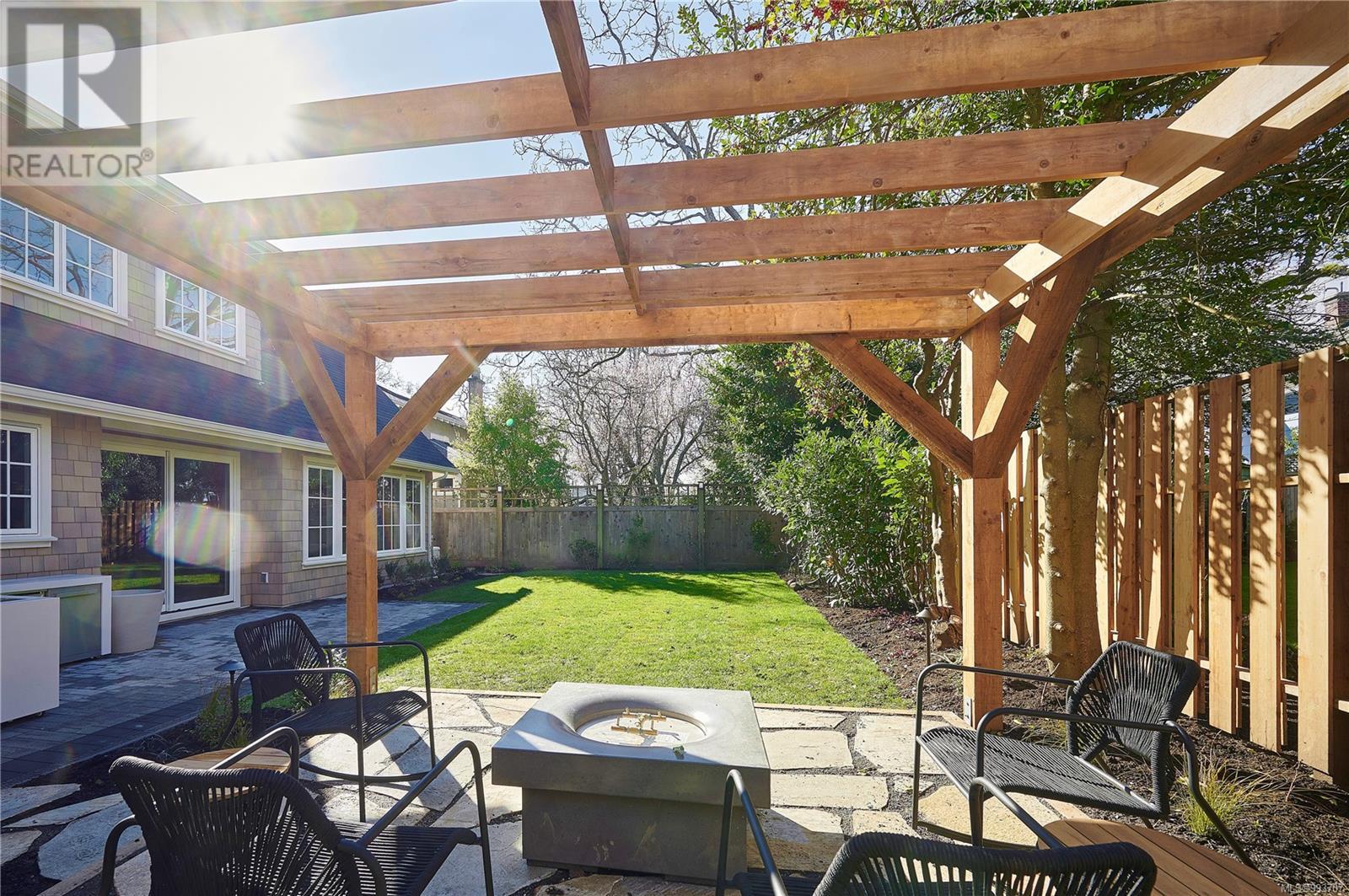Nestled on a tree-lined street mins from the heart of Oak Bay Village, this brand-new 5-bed, 4-bath residence set on a generous 7,233 sq.ft. lot. Cedar siding, natural stone, & custom window boxes add to the home's timeless curb appeal. Step inside to an inviting, warm & natural interior with over height ceilings & exquisite light oak floors. Culinary enthusiasts will appreciate the 2 dishwashers, instant hot water tap, 48'' Wolfe gas range, wine fridge & integrated panel-ready fridge and freezer. Primary bedroom offers a luxurious ensuite retreat with his and her sinks, soaker tub, walk-in shower & a spacious walk-in closet with a safe. West-facing private lush backyard, perfect for soaking up afternoon sun equipped with outdoor kitchen with sink, BBQ, Grill & fridge, alongside a custom pergola with a Solus firebowl, creates an ideal setting for evenings under the stars. Add features incl – A/C, Lighting system, built-in speakers, security system, backup generator, double-car garage. Price is plus GST (id:24212)





































MLS® 993707
1198 St. Patrick Street, Oak Bay, British Columbia
$3,950,000
5 Beds 4 Baths 4596 SqFt
Home » Victoria Real Estate Listings » 1198 St. Patrick Street, Oak Bay
- Full Address:
- 1198 St. Patrick Street, Oak Bay, British Columbia
- Price:
- $ 3,950,000
- MLS Number:
- 993707
- List Date:
- April 2nd, 2025
- Neighbourhood:
- South Oak Bay
- Lot Size:
- 7233 ac
- Year Built:
- 2025
- Taxes:
- $ 7,032
- Ownership Type:
- Freehold
Property Specifications
- Bedrooms:
- 5
- Bathrooms:
- 4
- Air Conditioning:
- Central air conditioning, Air Conditioned
- Heating:
- Heat Pump, Baseboard heaters, Forced air
- Fireplaces:
- 1
Interior Features
- Architectural Style:
- Other
- Zoning:
- Residential
- Garage Spaces:
- 3
Building Features
- Finished Area:
- 4596 sq.ft.
- Main Floor:
- 4098 sq.ft.
- Rooms:
- Second levelStorage9 x 7 feetMain levelBedroom10 x 11 feetBathroom6 x 8 feet
Floors
- Lot Size:
- 7233 ac
Land
Neighbourhood Features
Ratings
Commercial Info
Location
Neighbourhood Details
Listing Inquiry
Questions? Brad can help.
Agent: Rebecca MillerBrokerage: Newport Realty Ltd.
The trademarks MLS®, Multiple Listing Service® and the associated logos are owned by The Canadian Real Estate Association (CREA) and identify the quality of services provided by real estate professionals who are members of CREA” MLS®, REALTOR®, and the associated logos are trademarks of The Canadian Real Estate Association. This website is operated by a brokerage or salesperson who is a member of The Canadian Real Estate Association. The information contained on this site is based in whole or in part on information that is provided by members of The Canadian Real Estate Association, who are responsible for its accuracy. CREA reproduces and distributes this information as a service for its members and assumes no responsibility for its accuracy The listing content on this website is protected by copyright and other laws, and is intended solely for the private, non-commercial use by individuals. Any other reproduction, distribution or use of the content, in whole or in part, is specifically forbidden. The prohibited uses include commercial use, “screen scraping”, “database scraping”, and any other activity intended to collect, store, reorganize or manipulate data on the pages produced by or displayed on this website.
Multiple Listing Service (MLS) trademark® The MLS® mark and associated logos identify professional services rendered by REALTOR® members of CREA to effect the purchase, sale and lease of real estate as part of a cooperative selling system. ©2017 The Canadian Real Estate Association. All rights reserved. The trademarks REALTOR®, REALTORS® and the REALTOR® logo are controlled by CREA and identify real estate professionals who are members of CREA.
Similar Listings
There are currently no related listings.


