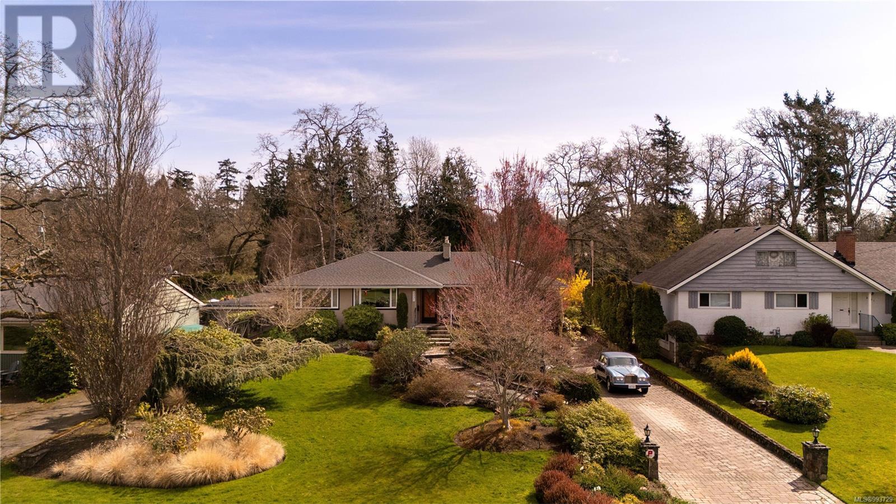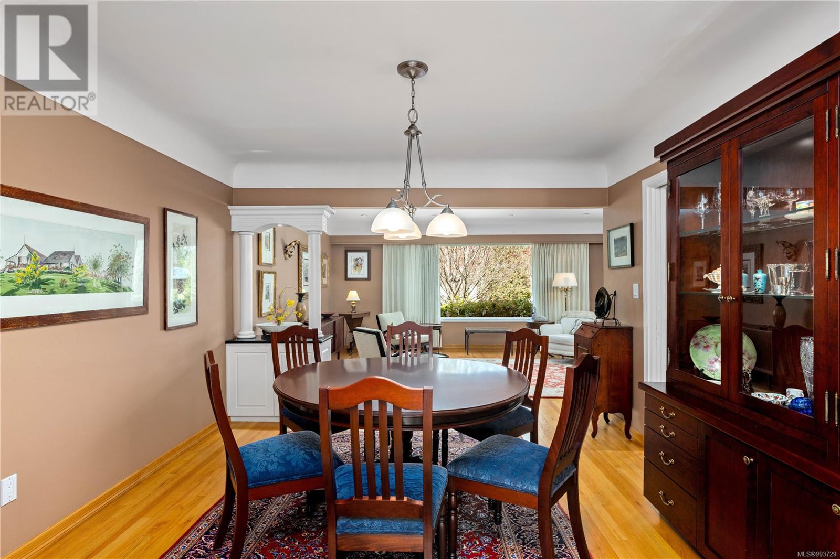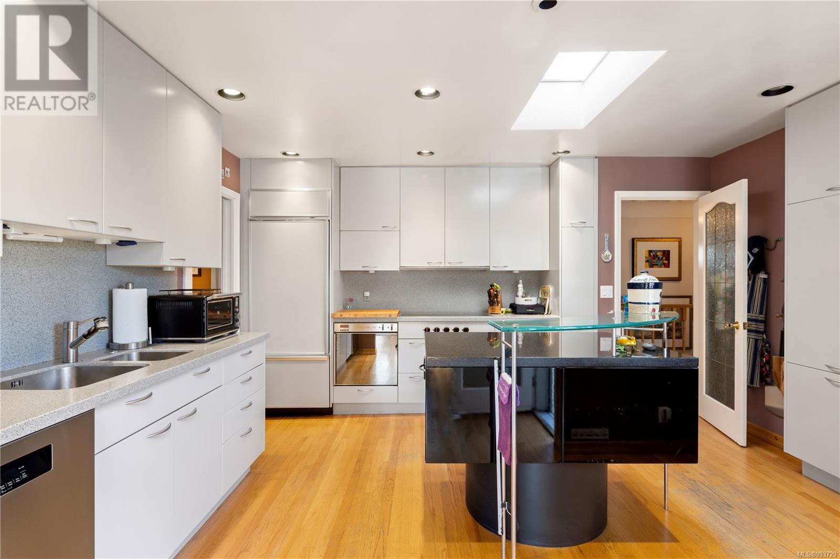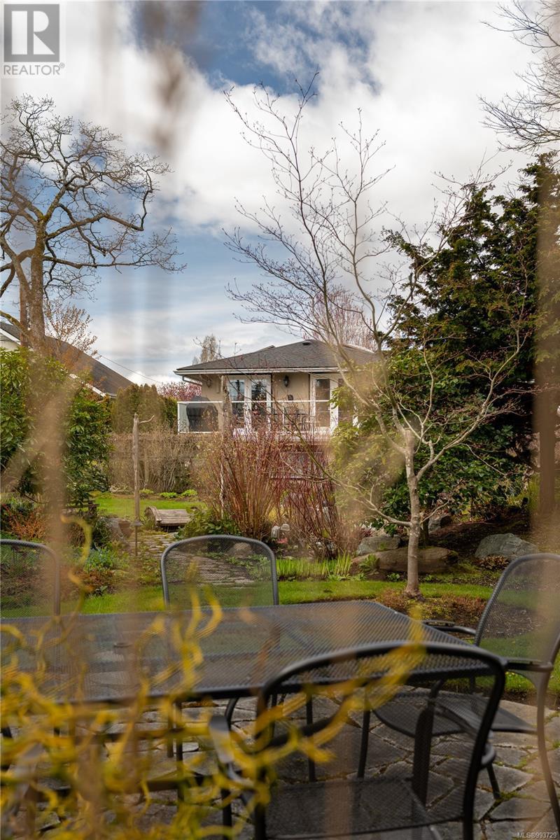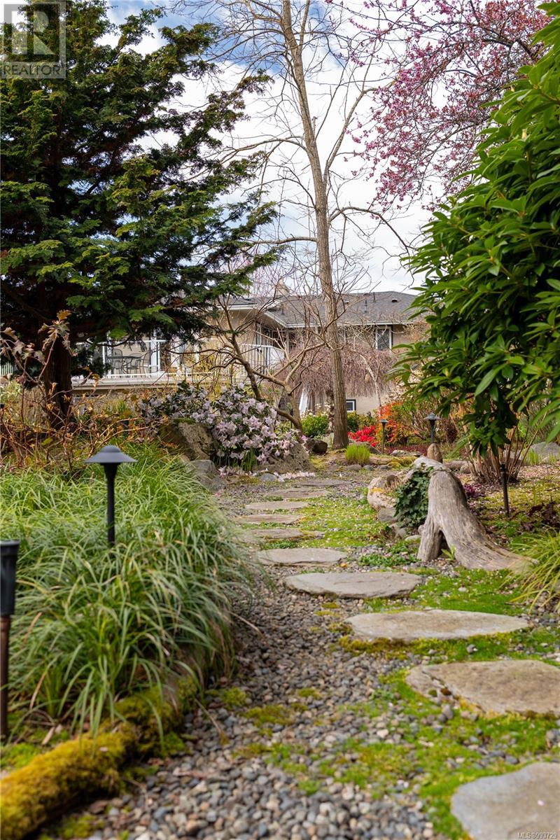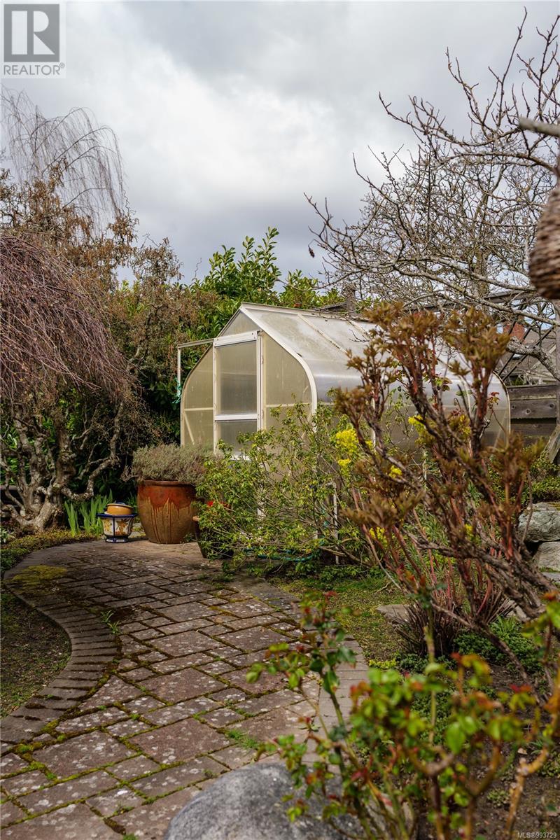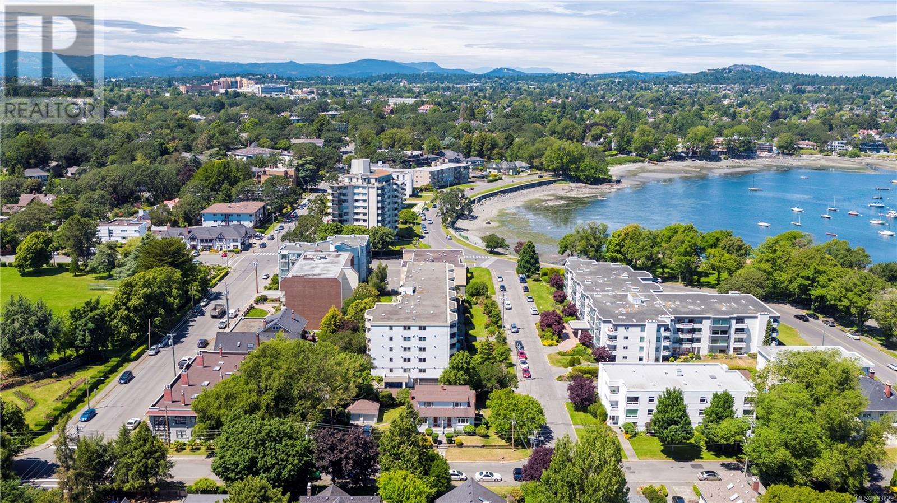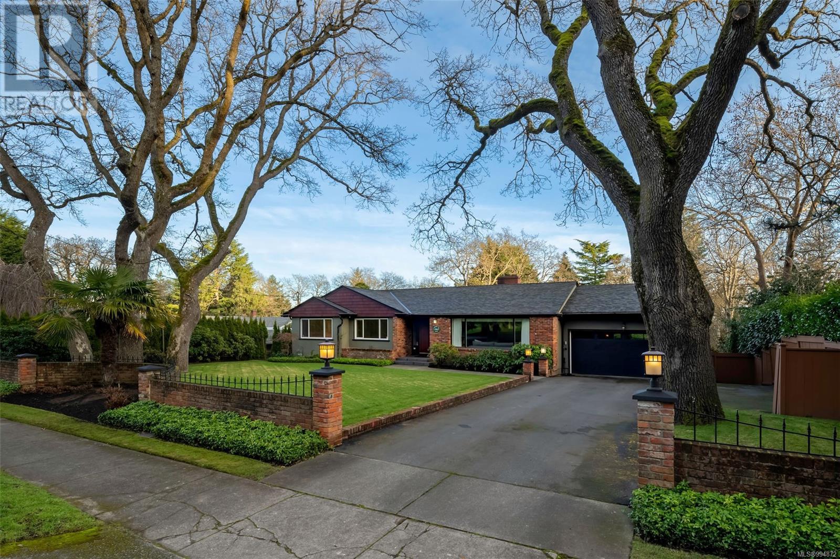Nestled in the heart of Oak Bay’s coveted Henderson neighborhood, 3331 Woodburn is a rare and exceptional retreat that seamlessly blends timeless elegance with modern luxury. Set on a sprawling, nearly 18,000-square-foot lot, the residence offers complete privacy, surrounded by lush, meticulously landscaped gardens that gracefully back onto the prestigious Uplands Golf Course—an idyllic and tranquil setting for those seeking peace and exclusivity. This beautifully maintained home exudes classic charm, with its warm oak floors, stately cove ceilings, and an abundance of natural light pouring in from skylights, creating a bright and inviting atmosphere throughout. Thoughtful updates enhance its timeless appeal, effortlessly marrying traditional character with contemporary comforts. The spacious primary suite is a serene sanctuary, featuring a walk-in dressing room that adds a touch of luxury and sophistication. The generous family room, equally impressive, is enhanced by custom built-ins and opens directly onto an oversized sundeck, perfect for enjoying the peaceful surroundings or entertaining guests. The lower level is a bright, self-contained, accessible suite with direct access to the garden—ideal for extended family, guests, or as a private retreat. Outside, a state-of-the-art multi-zone irrigation system ensures the grounds remain pristine, while a collection of patios, a charming gazebo, and a private hot tub create a luxurious outdoor oasis designed for relaxation and enjoyment. This exceptional property is a true Oak Bay treasure—a perfect blend of elegance, privacy, and modern comfort. Every detail has been carefully curated to offer the utmost in refined living, making 3331 Woodburn a truly unique offering that’s not to be missed. (id:24212)
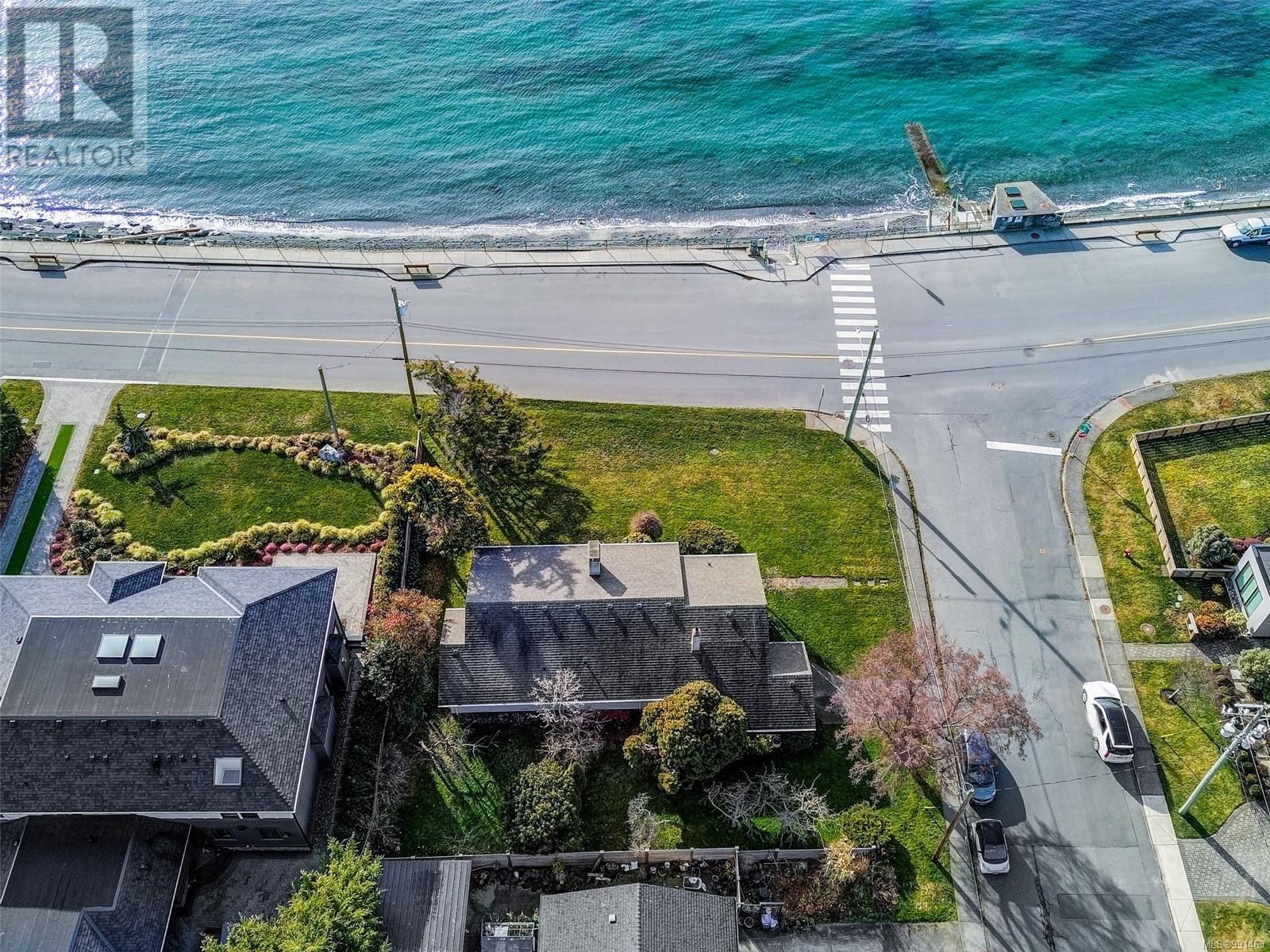 Active
Active
406 Beach Drive, Oak Bay
$2,495,000MLS® 991463
3 Beds
1 Baths
1406 SqFt

