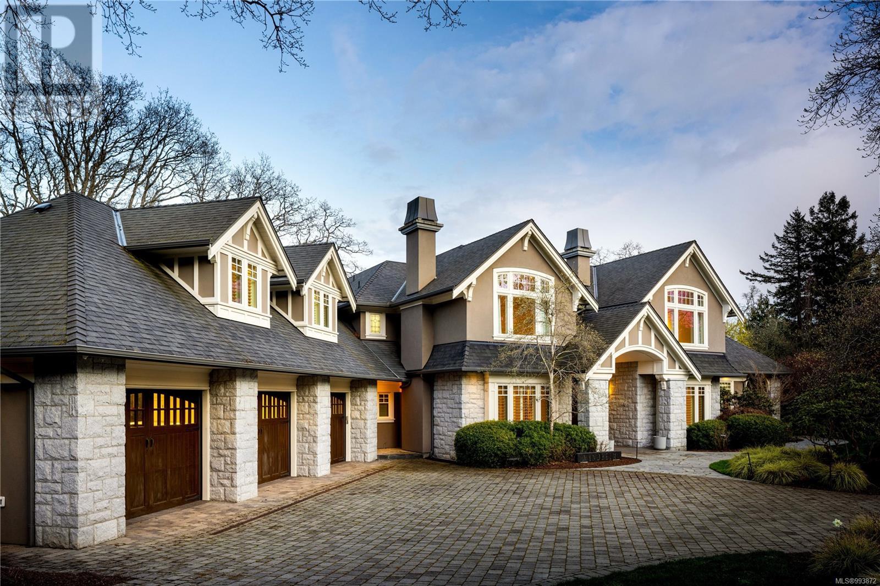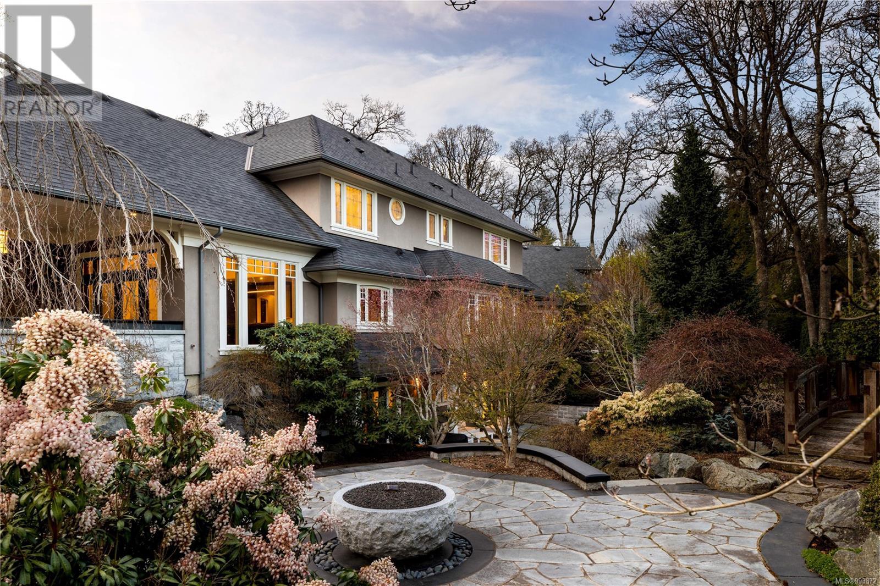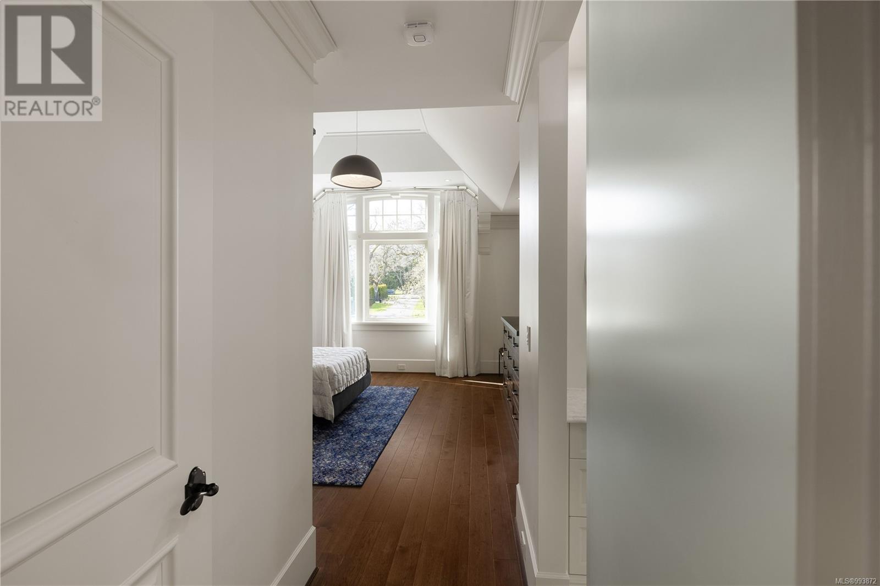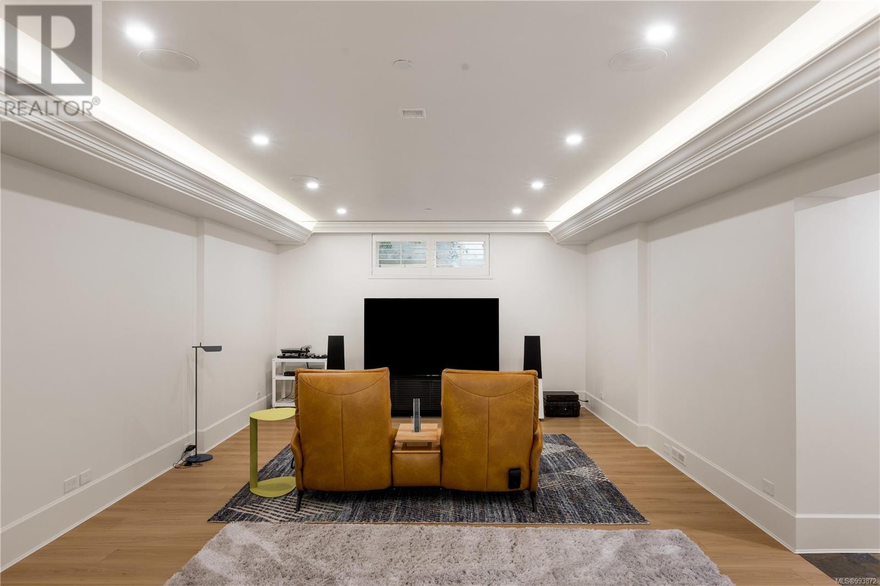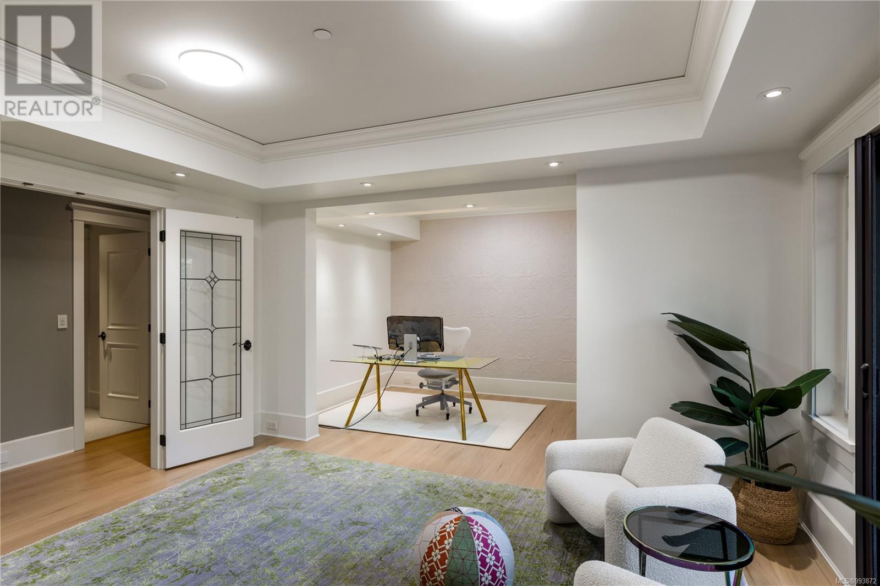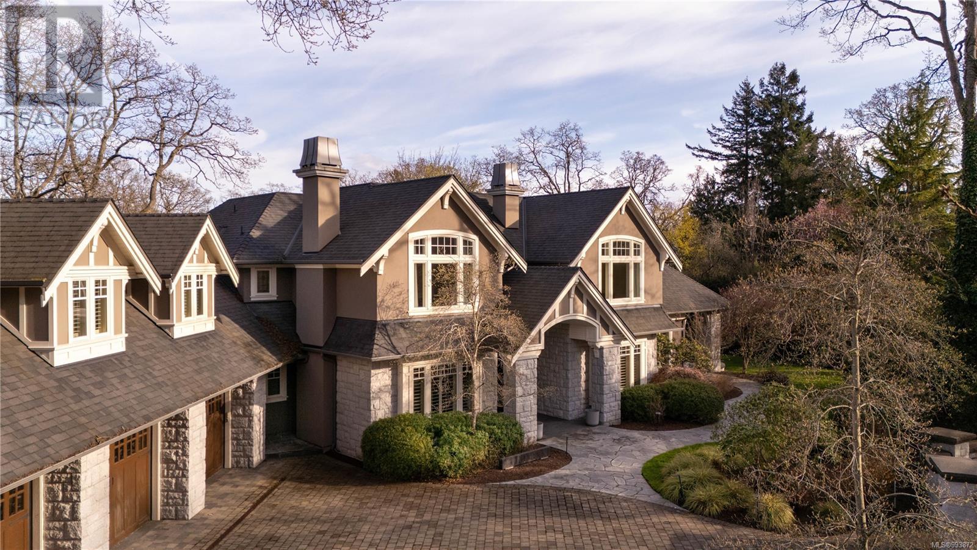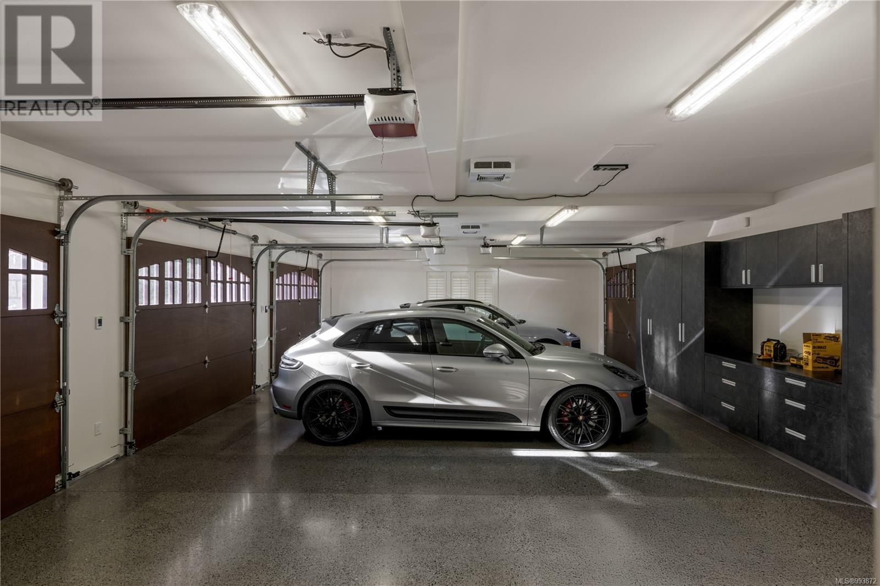Introducing 3165 Sherringham Place, a magnificent 9,821-square-foot estate located at the end of a peaceful cul-de-sac in the exclusive Uplands community. Designed by the acclaimed James Grieve, this stunning home is set on a private .71-acre lot, bordering the prestigious Uplands Golf Club and surrounded by mature trees and lush landscaping, offering ultimate seclusion and tranquility. Inside, the residence features 6 generously sized bedrooms, each with its own ensuite bathroom. Four of the bedrooms boast walk-in closets, with two additional bathrooms enhancing convenience throughout the home. The interiors are a masterclass in luxury, with custom cabinetry, rich hardwood and tile flooring, and exquisite stone finishes throughout. The gourmet kitchen is a chef’s dream, with top-of-the-line appliances, custom cabinetry, and a large central island. Adjacent is a spacious media room, wet bar, and games room—perfect for both relaxation and entertainment. The home’s open layout and seamless flow between rooms create an inviting atmosphere for both intimate gatherings and grand celebrations. Outside, over 3,000 square feet of stone patio space awaits, complete with a gas fire pit and 1,745 square feet of covered, heated outdoor dining and kitchen areas, ideal for year-round enjoyment. Dual attached garages provide ample storage, while a full backup generator offers peace of mind. 3165 Sherringham Place is a rare gem in one of Victoria’s most prestigious neighborhoods, offering the perfect balance of privacy, luxury, and modern convenience. A true architectural masterpiece, this estate promises an extraordinary living experience in an unrivaled setting. (id:24212)
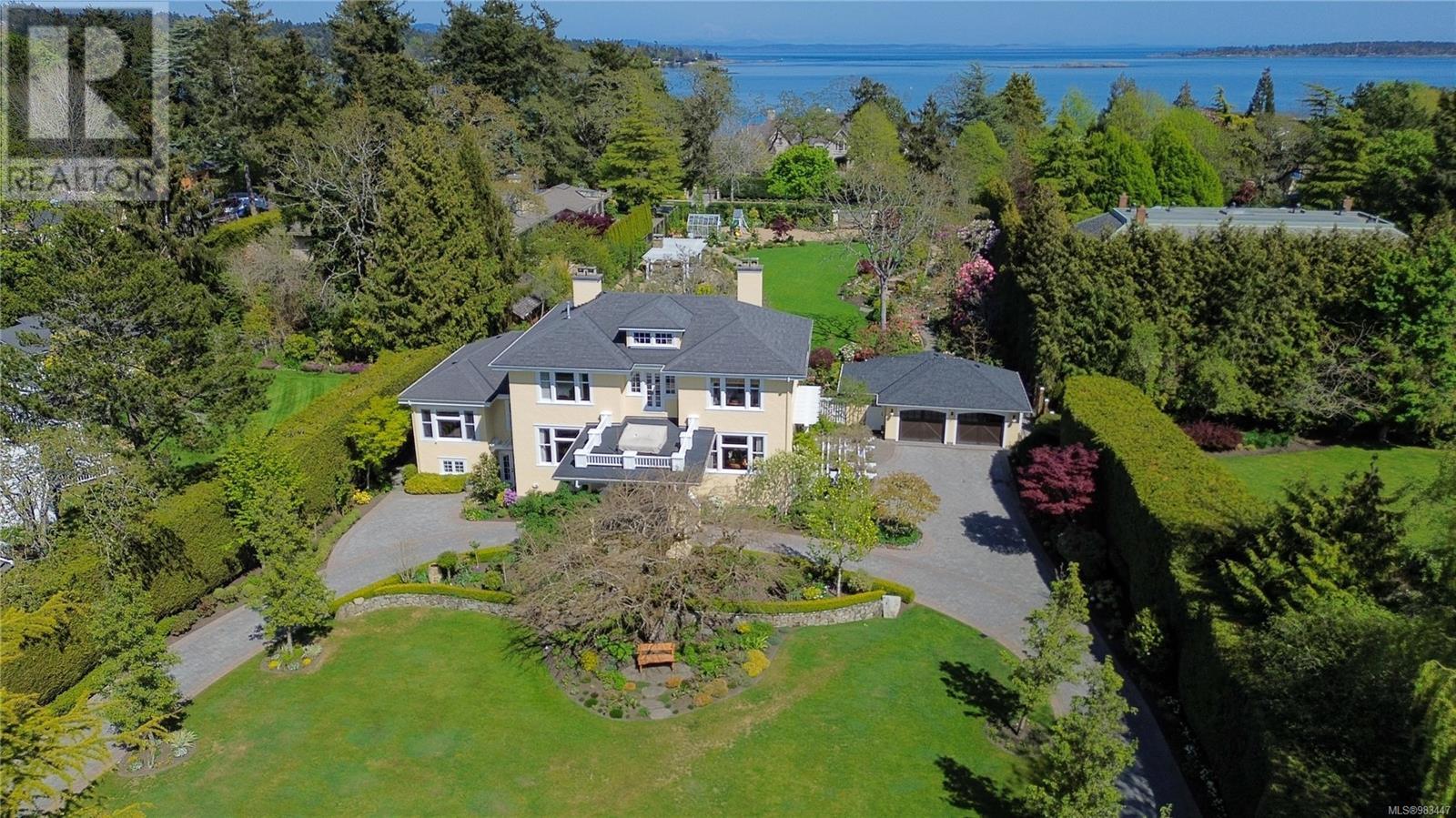 Active
Active
2970 Rutland Road, Oak Bay
$6,999,000MLS® 983447
4 Beds
4 Baths
6811 SqFt

