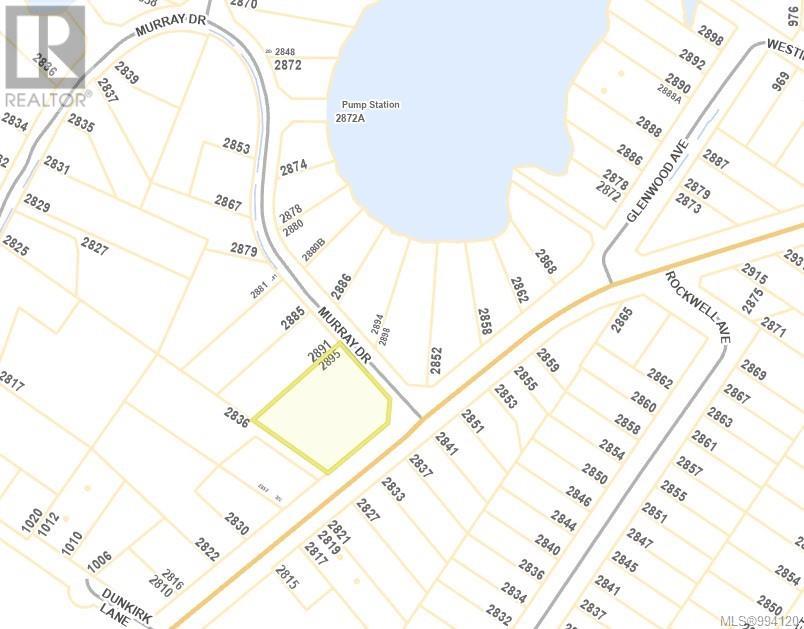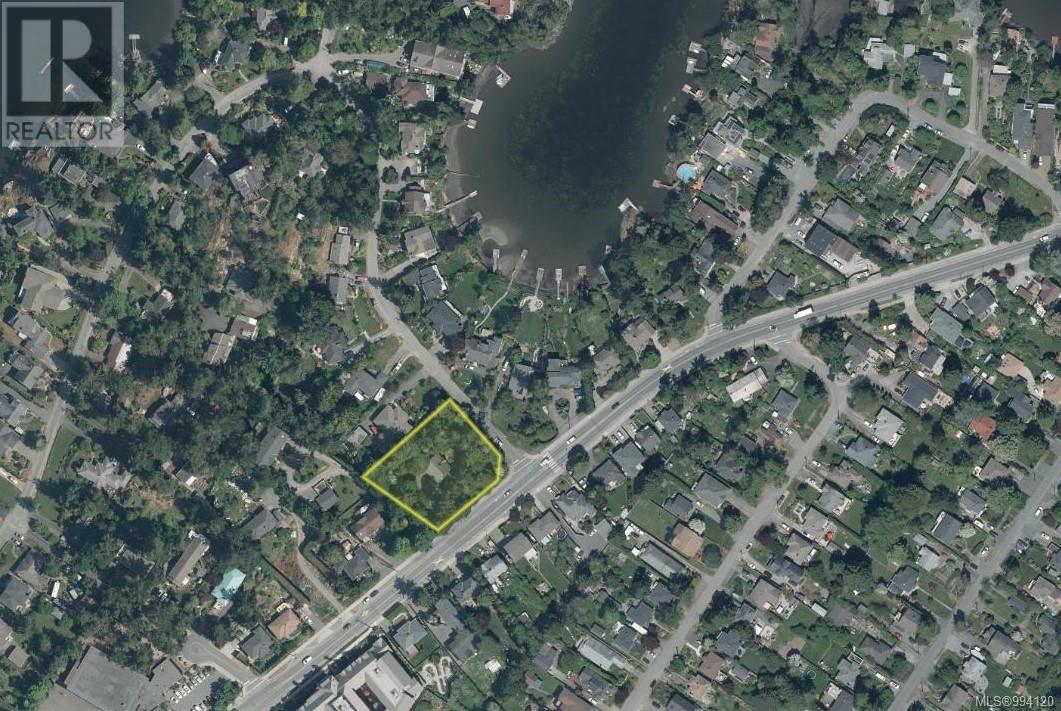Developers take note! An over 28,000 sqft corner lot, across the street from the ocean and walking distance to schools, coffee shops, stores, and parks. Conditional approval secured to subdivide into 2 lots, allowing buyers to use SSMHU zoning and build up to 8 units. Concept plans in place with Zebra Designs for 2 blocks of 4 spacious, well appointed townhomes that meet zoning and parking requirements. A prospective purchaser could follow through with plans as is, or apply for rezoning to seek further densification on this large lot. The property currently features a charming 3 bed, 1 bath single family home and detached garage. This location is private, but features access to a major transit route and close proximity to Admiral’s Walk, Gorge Waterway, and E&N trail. Full info package available to qualified buyers upon request. All buyers to do their own due diligence relating to redevelopment of the property. Also listed under MLS 984085 (id:24212)











MLS® 994120
2895 Murray Drive, Saanich, British Columbia
$1,799,000
3 Beds 1 Baths
Home » Victoria Real Estate Listings » 2895 Murray Drive, Saanich
- Full Address:
- 2895 Murray Drive, Saanich, British Columbia
- Price:
- $ 1,799,000
- MLS Number:
- 994120
- List Date:
- April 3rd, 2025
- Neighbourhood:
- Portage Inlet
- Building Size:
- 2759 sq.ft.
- Lot Size:
- 0.65 ac
- Taxes:
- $ 6,609
- Ownership Type:
- Freehold
- Legal Description:
- 6
Property Specifications
- Bedrooms:
- 3
- Bathrooms:
- 1
Interior Features
- Building Size:
- 2759 sq.ft.
- Zoning:
- Residential
- Garage Spaces:
- 4
Building Features
- Rooms:
- Lower levelLaundry room9 x 16 feetRecreation room18 x 32 feetOffice9 x 11 feetSecond levelBedroom19 x 35 feetMain levelPrimary Bedroom13 x 14 feetBedroom10 x 13 feetEating area8 x 9 feetKitchen12 x 13 feetDining room10 x 11 feetLiving room15 x 20 feetEntrance6 x 7 feet
Floors
- Lot Size:
- 0.65 ac
- Lot Features:
- Central location, Level lot, Wooded area, Other, Rectangular
Land
Neighbourhood Features
Ratings
Commercial Info
Location
Neighbourhood Details
Listing Inquiry
Questions? Brad can help.
Agent: Sommer FernandesBrokerage: Royal LePage Coast Capital - Chatterton
The trademarks MLS®, Multiple Listing Service® and the associated logos are owned by The Canadian Real Estate Association (CREA) and identify the quality of services provided by real estate professionals who are members of CREA” MLS®, REALTOR®, and the associated logos are trademarks of The Canadian Real Estate Association. This website is operated by a brokerage or salesperson who is a member of The Canadian Real Estate Association. The information contained on this site is based in whole or in part on information that is provided by members of The Canadian Real Estate Association, who are responsible for its accuracy. CREA reproduces and distributes this information as a service for its members and assumes no responsibility for its accuracy The listing content on this website is protected by copyright and other laws, and is intended solely for the private, non-commercial use by individuals. Any other reproduction, distribution or use of the content, in whole or in part, is specifically forbidden. The prohibited uses include commercial use, “screen scraping”, “database scraping”, and any other activity intended to collect, store, reorganize or manipulate data on the pages produced by or displayed on this website.
Multiple Listing Service (MLS) trademark® The MLS® mark and associated logos identify professional services rendered by REALTOR® members of CREA to effect the purchase, sale and lease of real estate as part of a cooperative selling system. ©2017 The Canadian Real Estate Association. All rights reserved. The trademarks REALTOR®, REALTORS® and the REALTOR® logo are controlled by CREA and identify real estate professionals who are members of CREA.
Similar Listings
There are currently no related listings.


