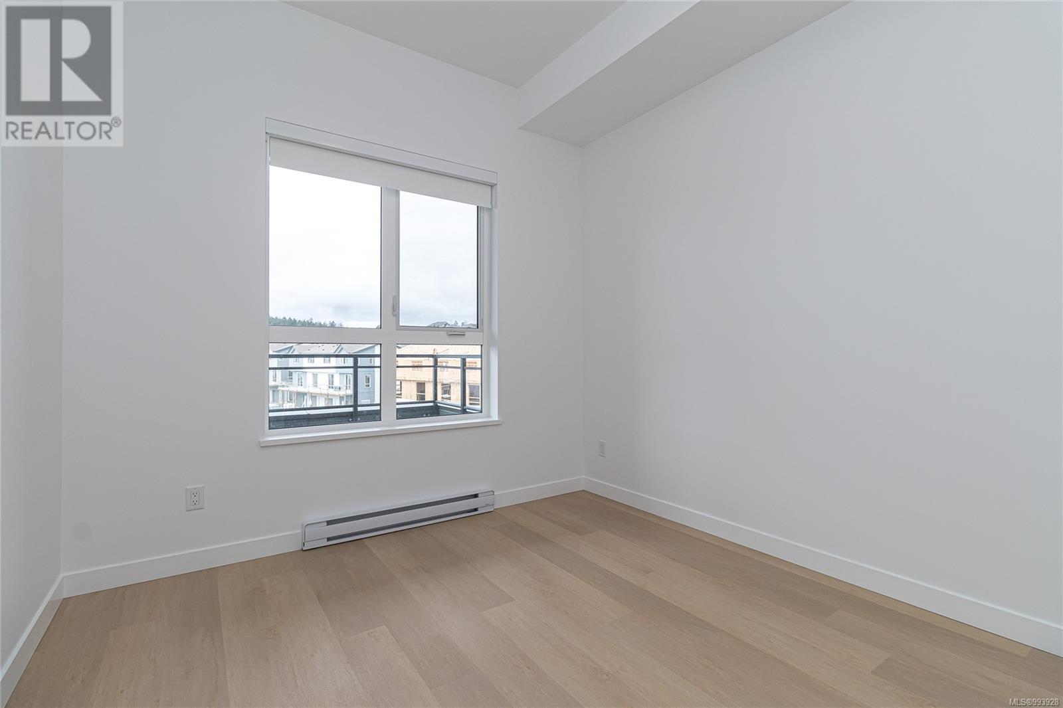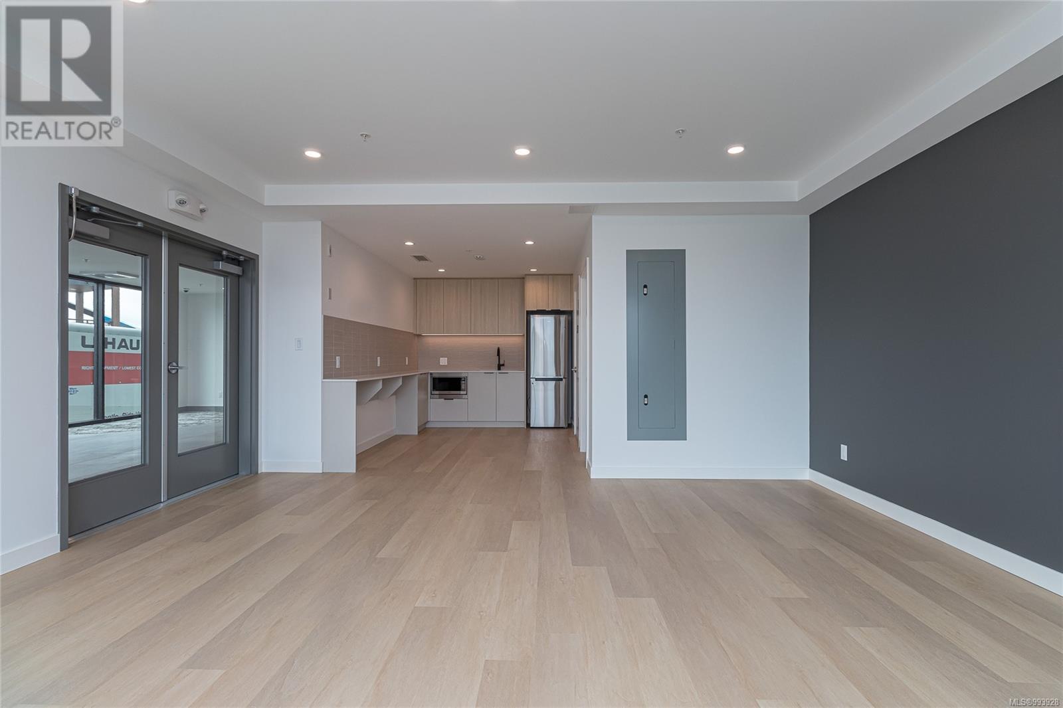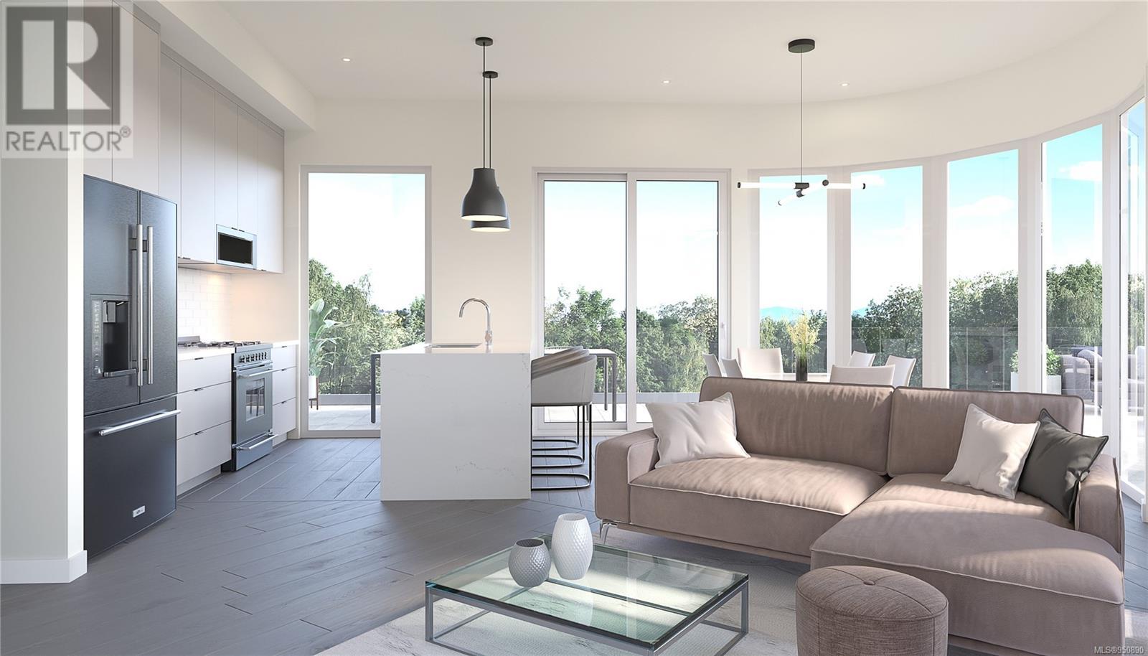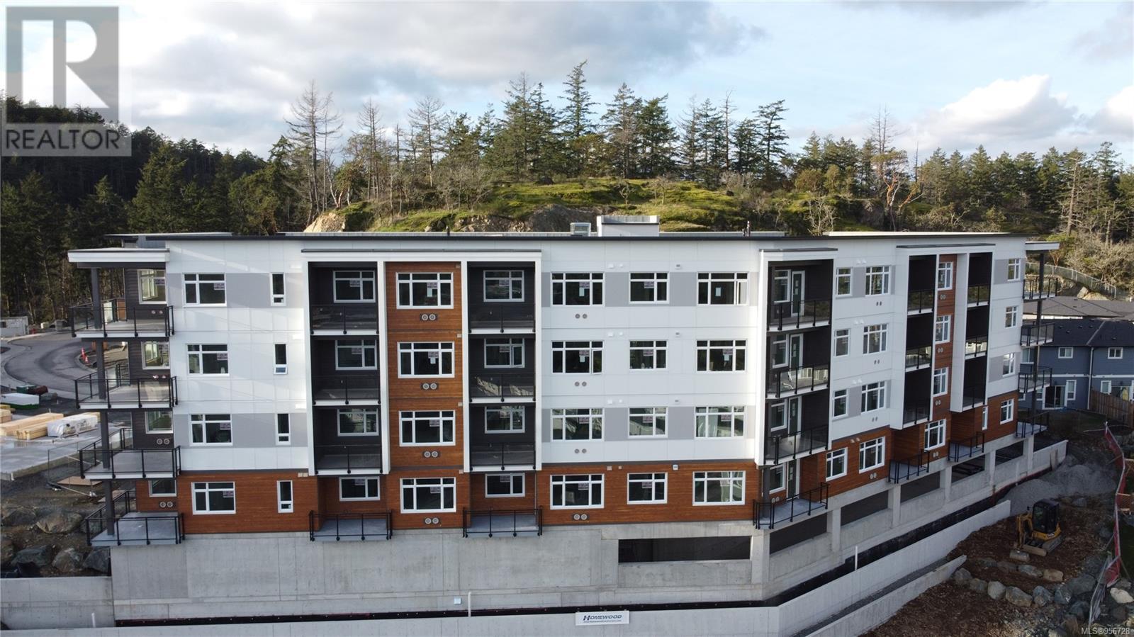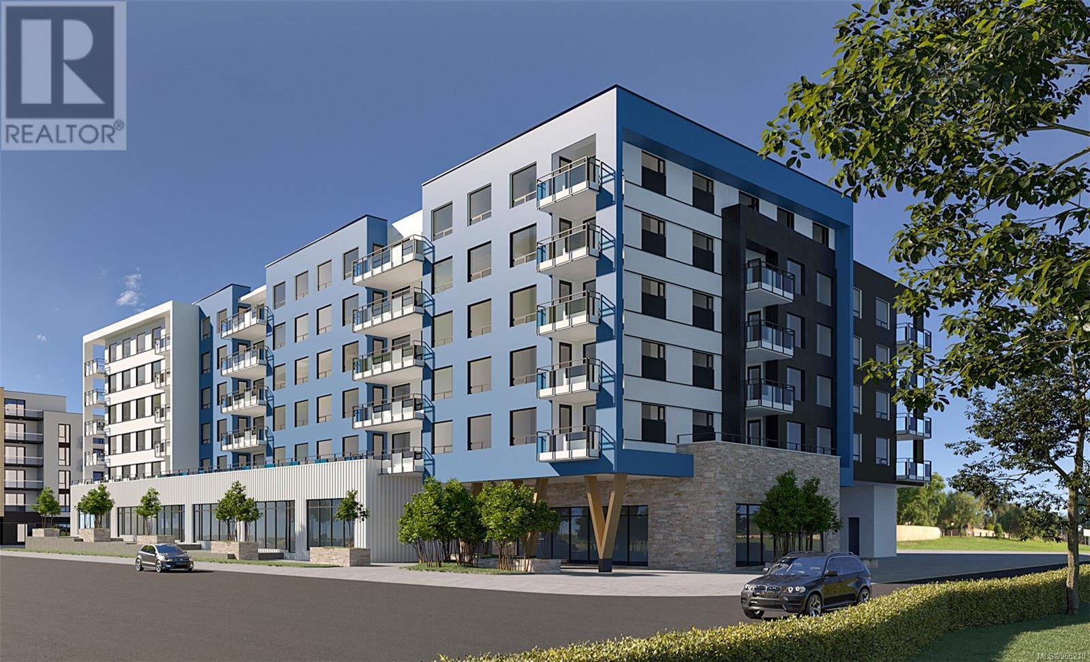Top-Floor Luxury at Eliza – Brand-New 1-Bed + Den with Stunning Views & EV Parking! Welcome to Eliza, where modern elegance meets coastal charm! This brand-new, move-in-ready 1-bedroom + den home offers an exceptional top-floor living experience with soaring 10-foot ceilings and an airy, open-concept design that maximizes space and natural light. The spacious southwest-facing balcony provides breathtaking ocean and sunset views, making it the perfect retreat for morning coffee or evening relaxation. Whether you're entertaining guests or unwinding after a long day, this outdoor space offers a private and serene escape. Inside, the beautifully designed chef’s kitchen boasts quartz countertops, custom cabinetry, premium stainless steel appliances, and a stylish backsplash, creating a sophisticated yet functional cooking space. The open layout seamlessly connects the kitchen to the living area, enhancing the flow of the home. A versatile den provides the perfect flex space—ideal for a home office, reading nook, or guest area. The spacious primary bedroom features large windows that frame stunning views, while the elegant bathroom showcases modern finishes, a sleek vanity, and a spa-inspired shower. This home is designed for convenience, featuring in-suite laundry, a dedicated EV parking stall, and NO GST—an added bonus for buyers looking for immediate value. Residents at Eliza enjoy access to top-tier amenities, including a fully equipped gym, a scenic rooftop patio with panoramic views, and a convenient dog wash station—perfect for pet owners. Situated in the heart of Royal Bay, this home places you within walking distance of charming cafés, local shops, grocery stores, and waterfront trails. Enjoy the best of coastal living with easy access to beaches, parks, and scenic walking paths. This is a rare opportunity to own a top-floor, high-ceiling, view-facing unit in one of Royal Bay’s most sought-after developments. Don’t miss out! (id:24212)
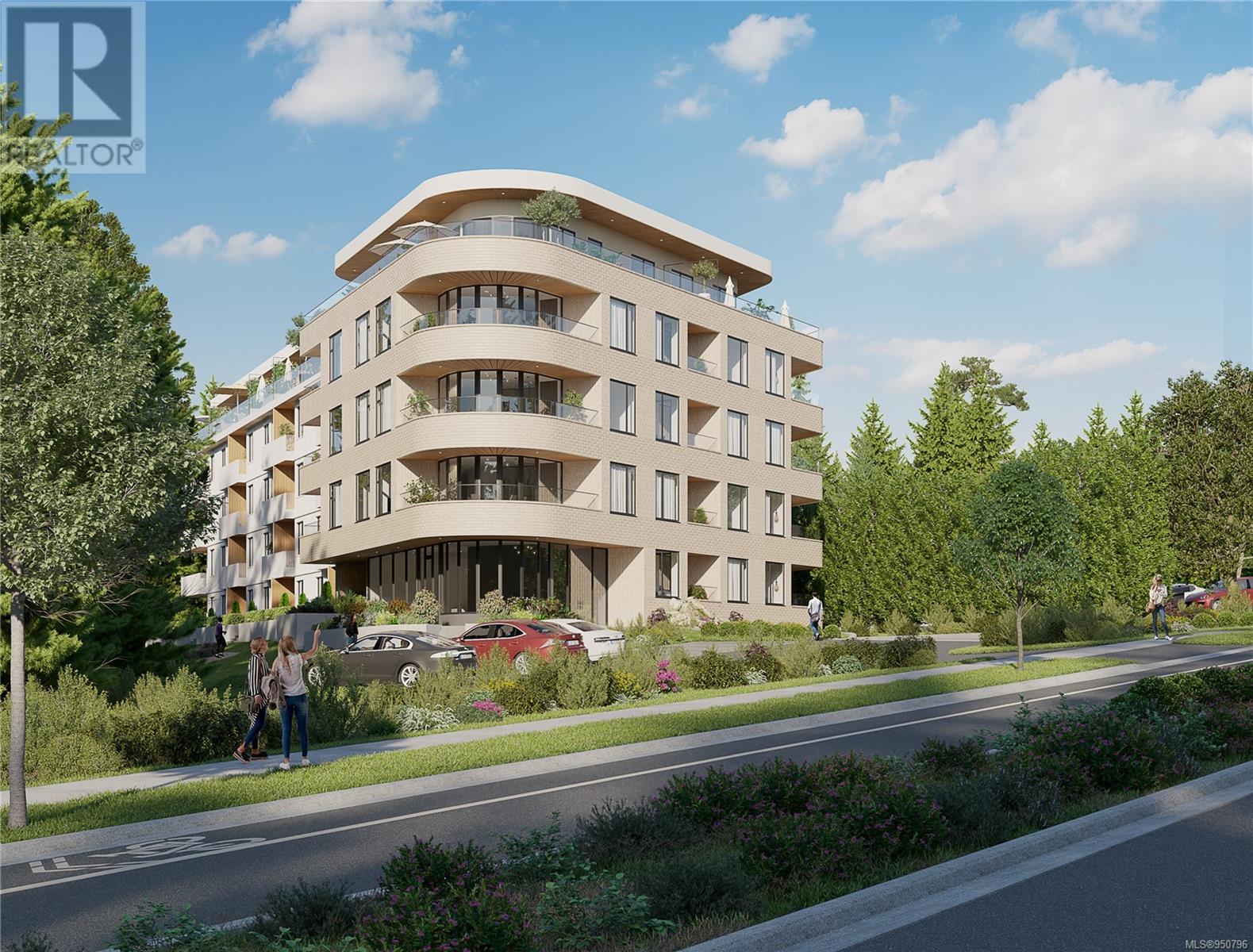 Active
Active
101 167 Island Highway, View Royal
$559,900MLS® 950796
1 Beds
1 Baths
752 SqFt





















