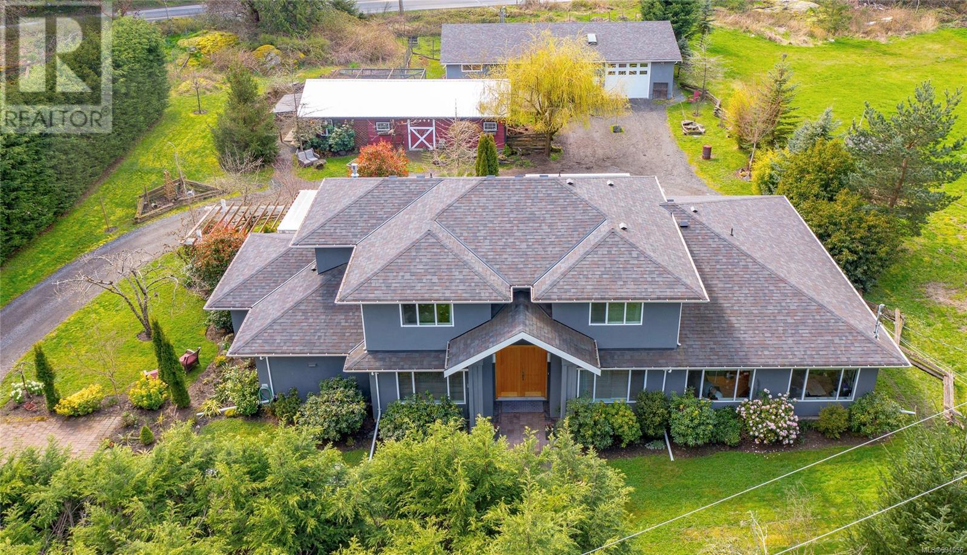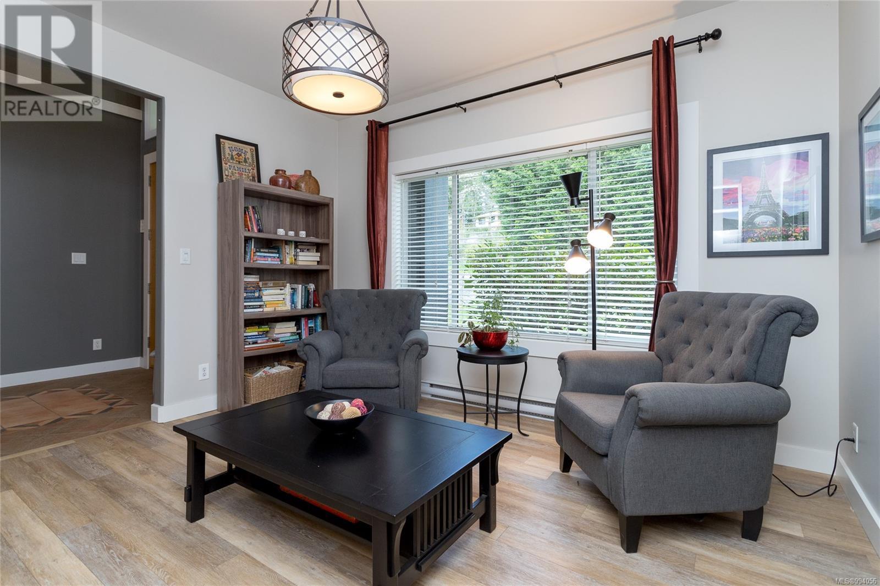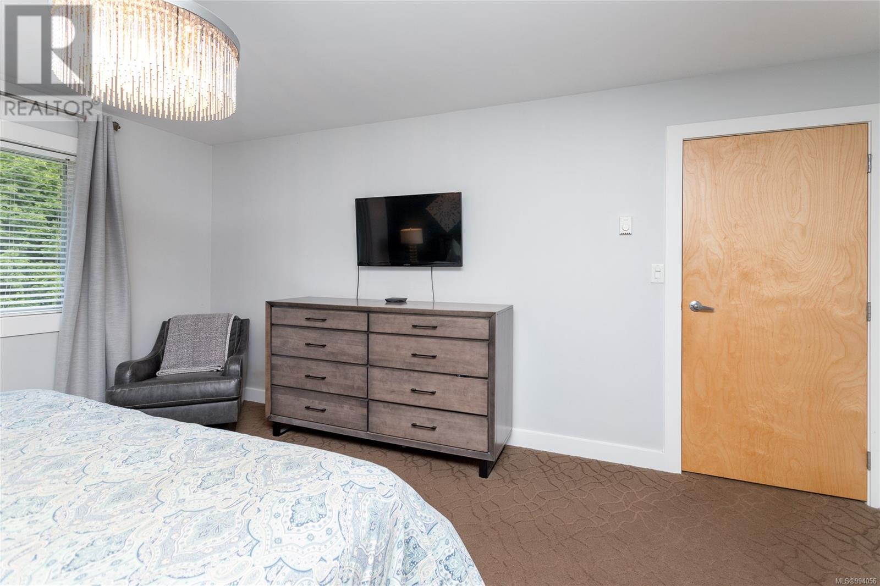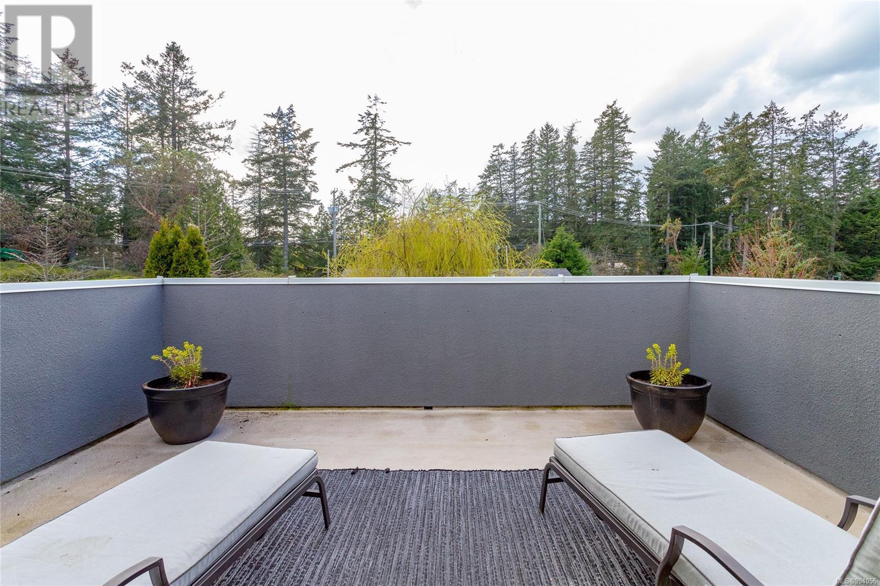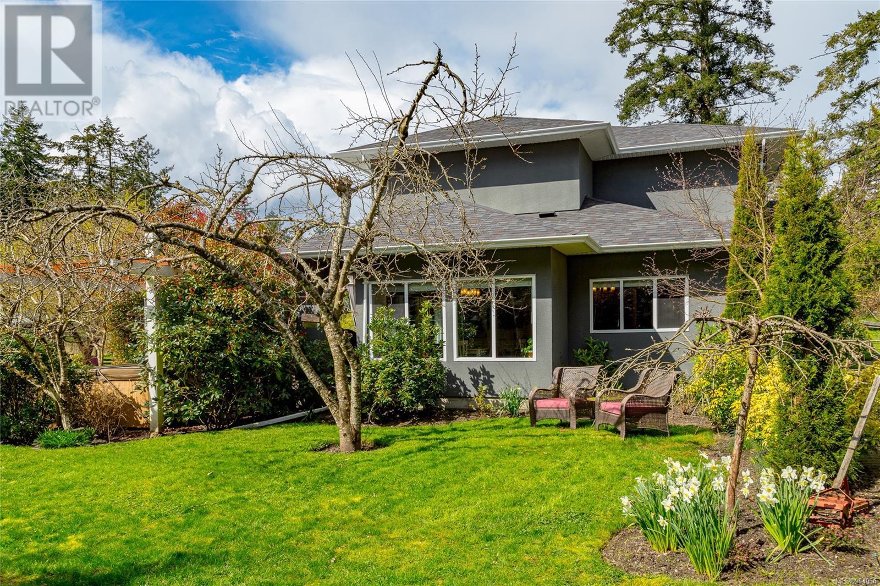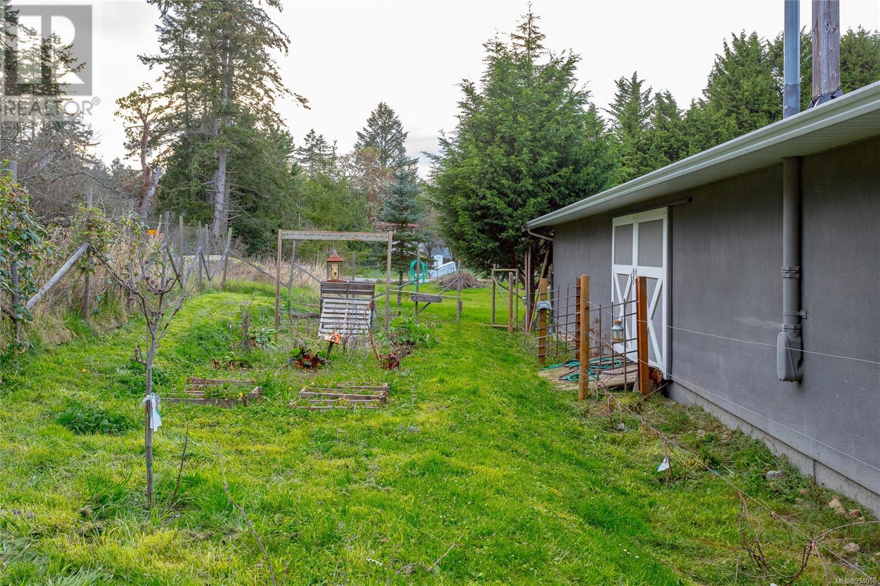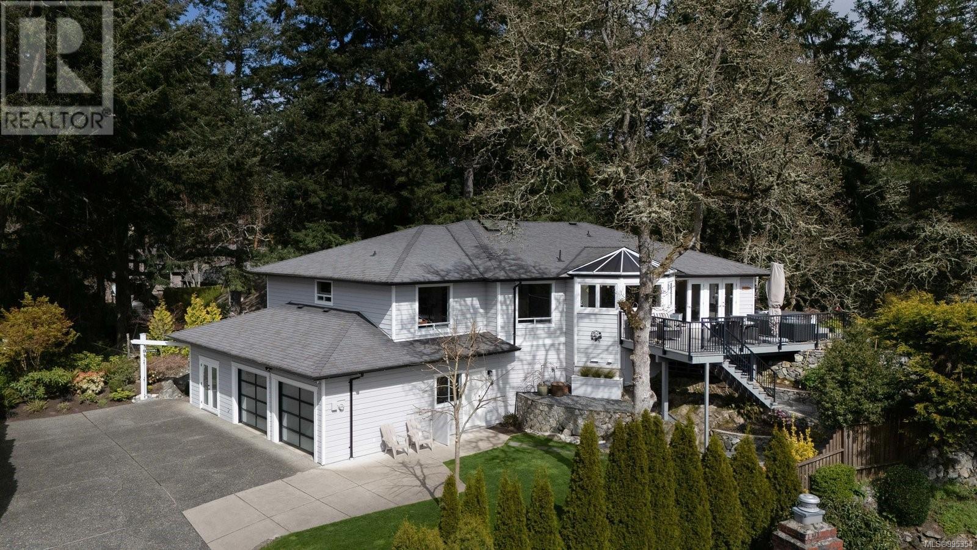Prepare to be impressed by this new listing!! For those of you who’ve been watching and waiting for the perfect blend of modern living in a country residential setting that’s very close to Royal Oak, look no further! We’re excited to bring this wonderful property to market! With so many great things to say about it and so little space to write, please ask for the full feature sheet for a more complete list of features and inclusions. This solid 2001-built home offers comfortable main level living with 3 large bedrooms and 2 bathrooms upstairs as well as another spacious bedroom and bathroom on the main floor that can be used by the main dweller or incorporated into the suite. It’s perfect for families with aging parents or special needs. There is a full double attached garage. Don’t miss the amazing, private patio and deck with its hot tub area! It’s intimate enough for two but large enough for large gatherings and entertaining. There is a separate professional quality 1923 sq.ft. multi-purpose workshop that may be perfect for your business, or continue to rent it. The barn is like no other. It has a separate man-cave/she-shed with a livestock area that is currently home to a pair of lovable goats. The chicken coop is ready for occupancy. The yard offers many possibilities; you’ll find plenty of room for your RV, personal and/or work vehicles in the driveway. You can garden to your hearts content in the fertile enclosure and enjoy fruit trees, grape vines, numerous types of berry bushes and herbs. The private driveway is off of Old West Saanich Rd, but near to the junction of West Saanich Rd. where you’ll find access to public transit. In case you’re not familiar with this sought after location, it’s only 20 minutes to downtown Victoria, very near to Royal Oak Shopping Centre, Broadmead Shopping Centre, all levels of schools, the Saanich Commonwealth Rec Centre, numerous restaurants, pharmacies and many professional services. (id:24212)
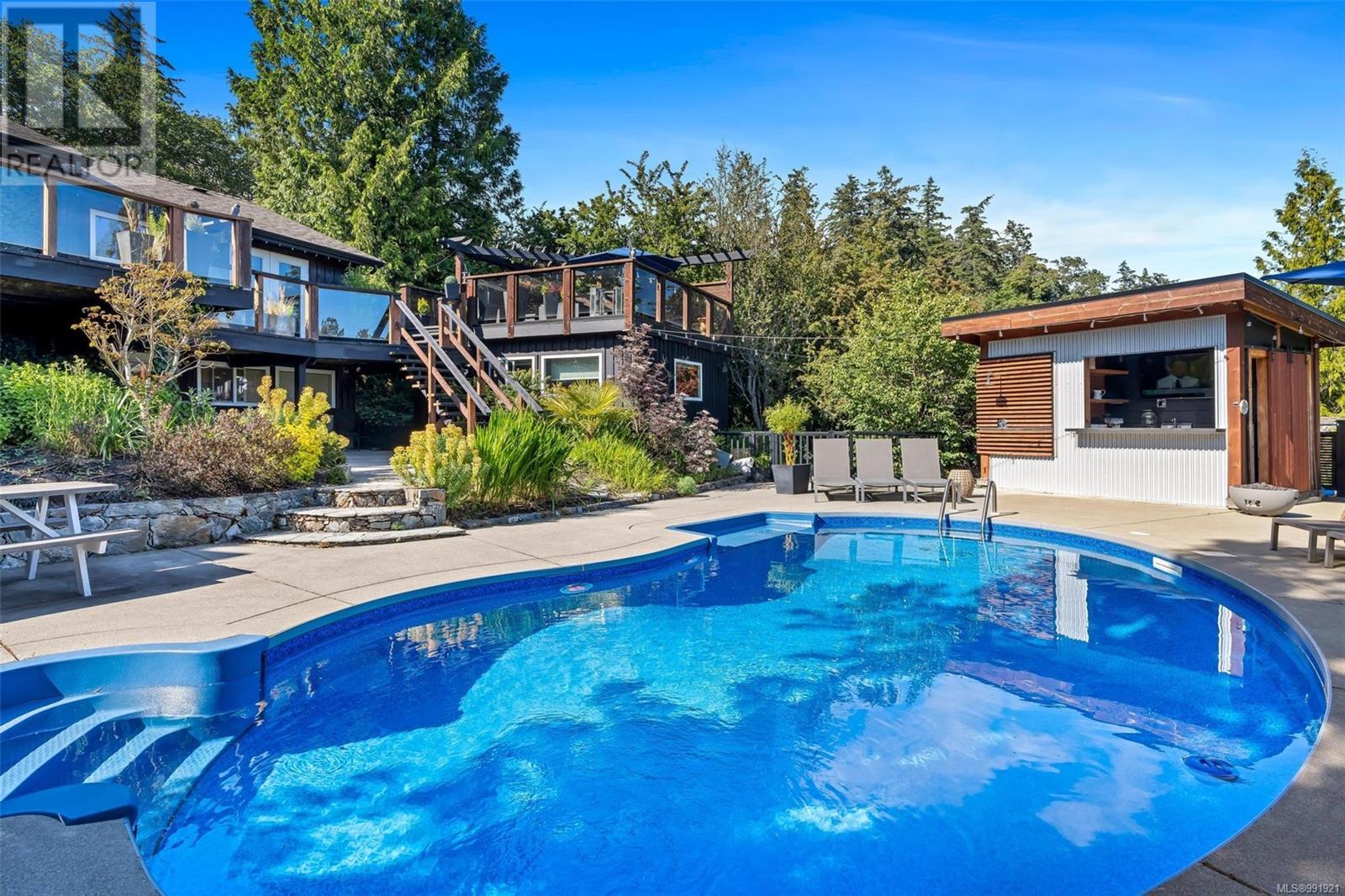 Active
Active
4579 Scarborough Road, Saanich
$1,950,000MLS® 991921
5 Beds
4 Baths
3131 SqFt

