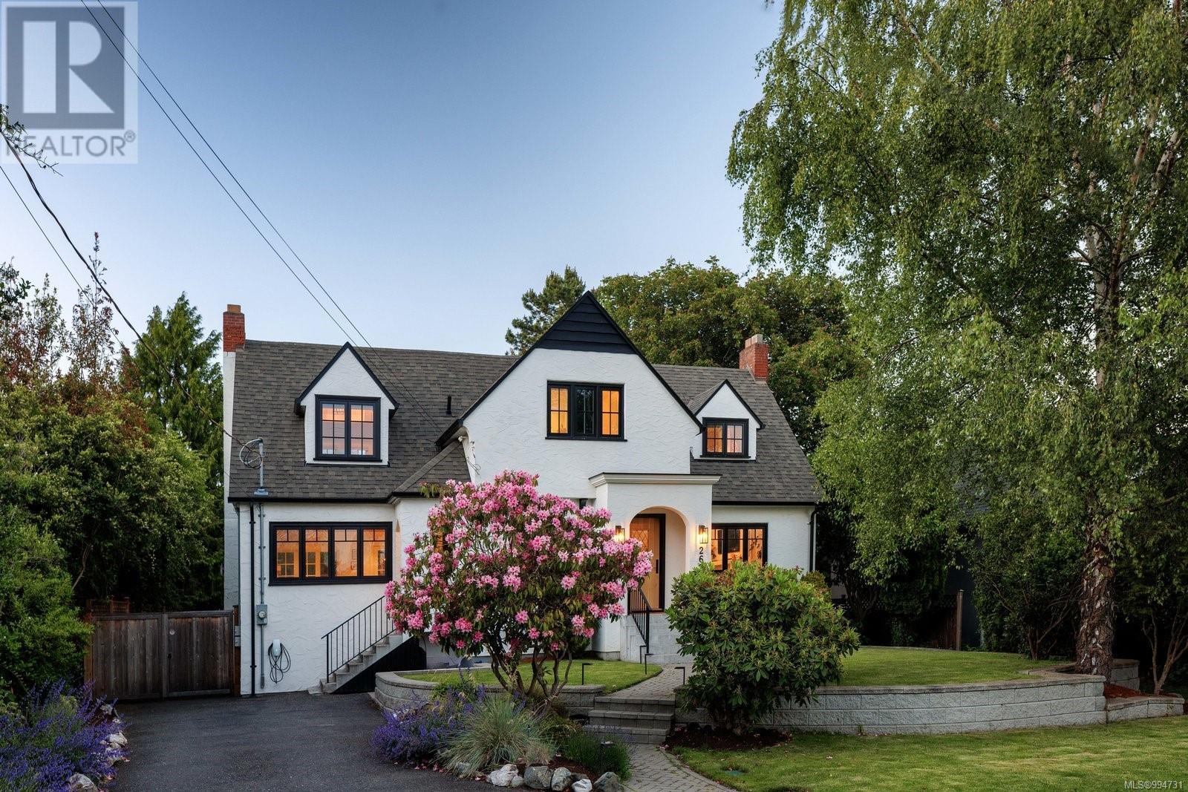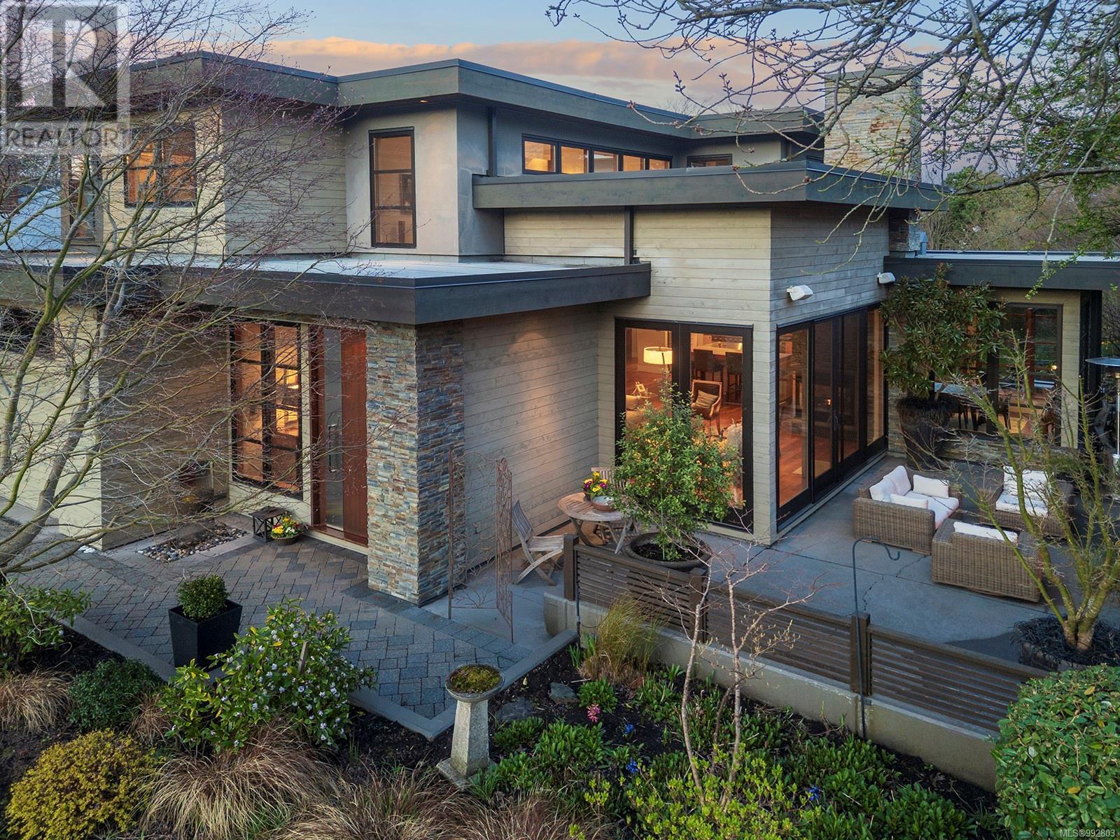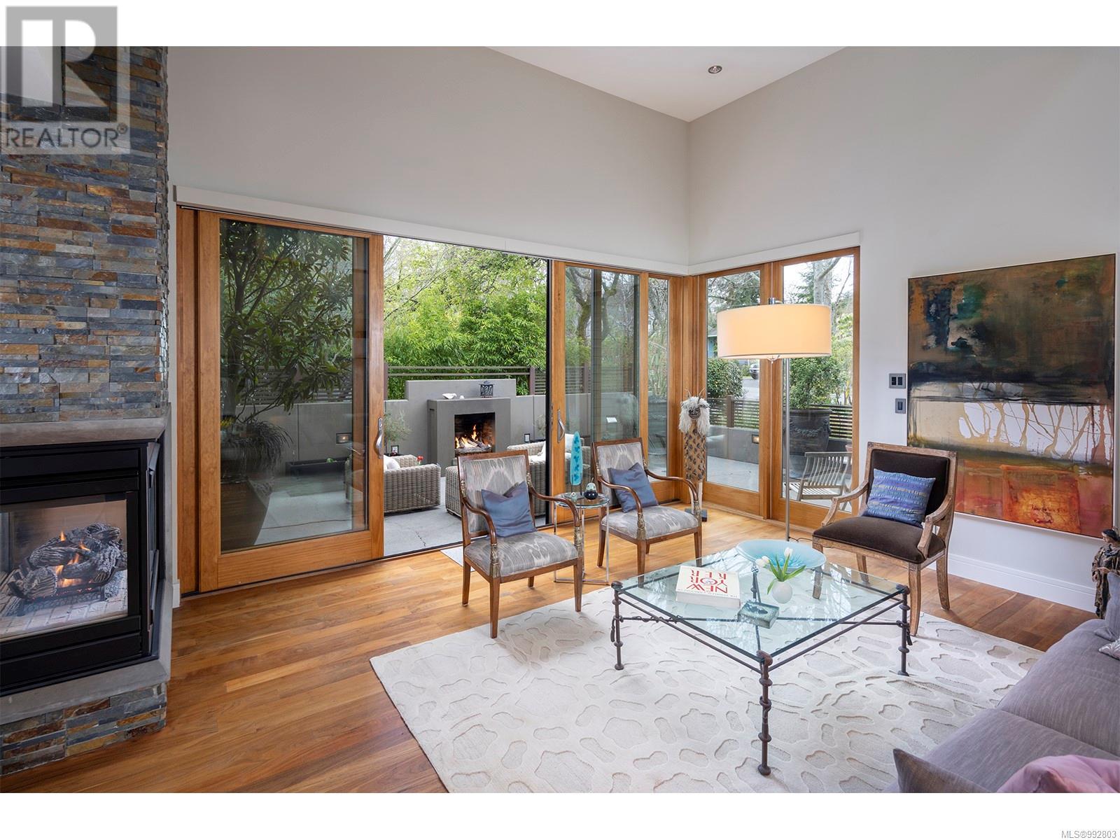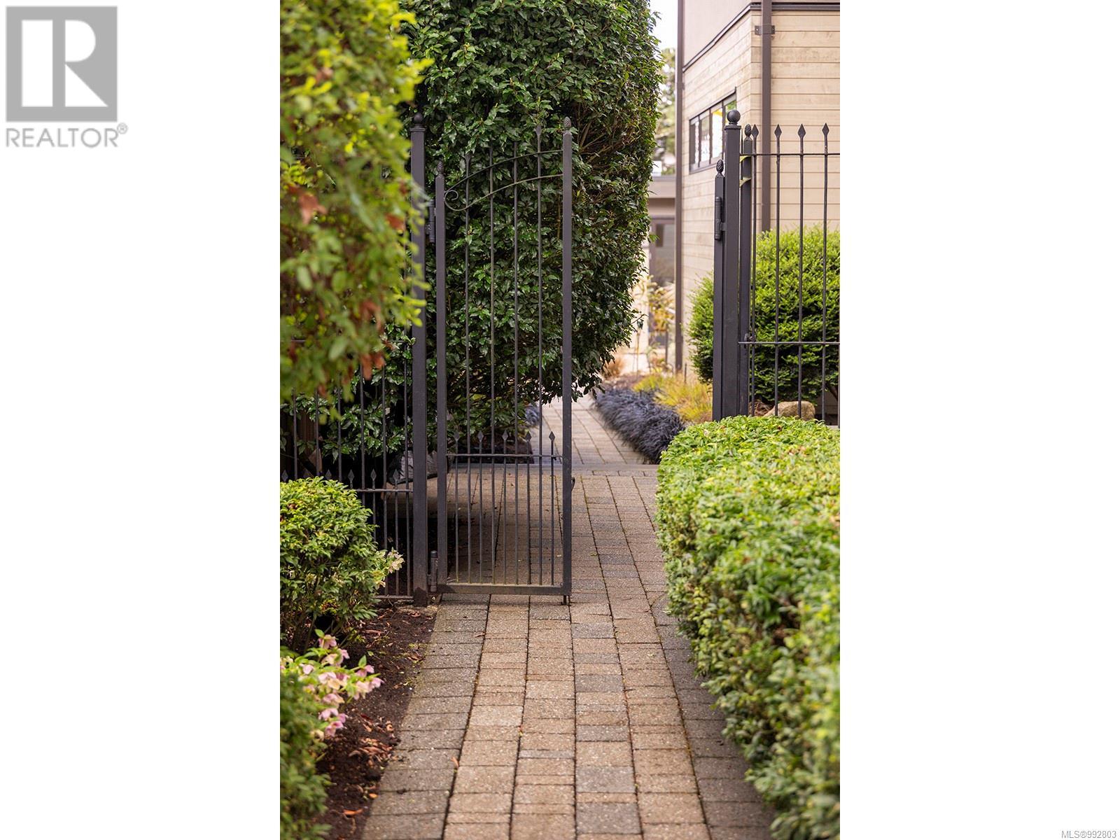Experience the artistry of ''Synergy,'' an award-winning custom home blending wood, steel, glass & stone. Built by Abstract with Sandy Nygaard Design, this Silver Care Award winner showcases rich walnut flooring, maple cabinetry, and a stunning cedar & stainless-steel pivot door. Floor-to-ceiling windows and skylights fill the home with natural light, enhancing its elegant, open-concept design. The main level features all principal rooms plus a den, with a floating staircase leading to the bedrooms. The living and dining areas share a two-way fireplace, opening to beautifully landscaped gardens. A custom walnut canopy with recessed lighting elevates the dining space, while the chef’s kitchen features Caesarstone counters, a garden-view sink, and a well-planned workflow. Bonus highlights include a media room, detached studio/workshop ideal for an office or guest space, and an EV charger. A truly remarkable home that embodies style, function, and innovation. Simply “Best in Class!” (id:24212)
 Active
Active
2620 Bowker Avenue, Oak Bay
$3,250,000MLS® 994731
5 Beds
4 Baths
3466 SqFt






































































