Within the esteemed Uplands area lies a remarkable 1951 residence, exuding charm and elegance. This splendid home encompasses 3,200 square feet of refined living space on an extensive 16,000+ square foot lot, catering to those who appreciate generous space and seclusion. Upon arrival, the property welcomes you with a lush, meticulously landscaped landscape, offering a peaceful sanctuary. Inside, the airy living room is bathed in natural light and features a welcoming fireplace. The modernized kitchen showcases stainless steel appliances, perfect for culinary enthusiasts. The main level features three cozy bedrooms and one and a half bathrooms, ensuring comfortable living. Stepping outside, the expansive backyard offers endless possibilities for outdoor entertainment and relaxation. The mature trees provide shade and privacy, creating a serene atmosphere for enjoying the peaceful surroundings. This exceptional property in the Uplands area is not just a house; it's a timeless sanctuary where every corner exudes warmth and sophistication. Whether you're seeking a tranquil retreat or a space to entertain guests in style, this residence offers the perfect blend of comfort and convenience. The lower level truly adds value with its spacious in-law suite, offering privacy and comfort for visiting family and friends. The unfinished storage area also provides endless opportunities for customization and personalization. The double garage ensures that there is plenty of space for parking and storing belongings. With the beach just a short drive away, you can enjoy the peaceful coastal lifestyle while still being close to amenities such as Oak Bay Village, Glenlyon Norfolk School, and the picturesque Willows Beach. This home truly offers the best of both worlds – a serene retreat with easy access to everything you need. (id:24212)
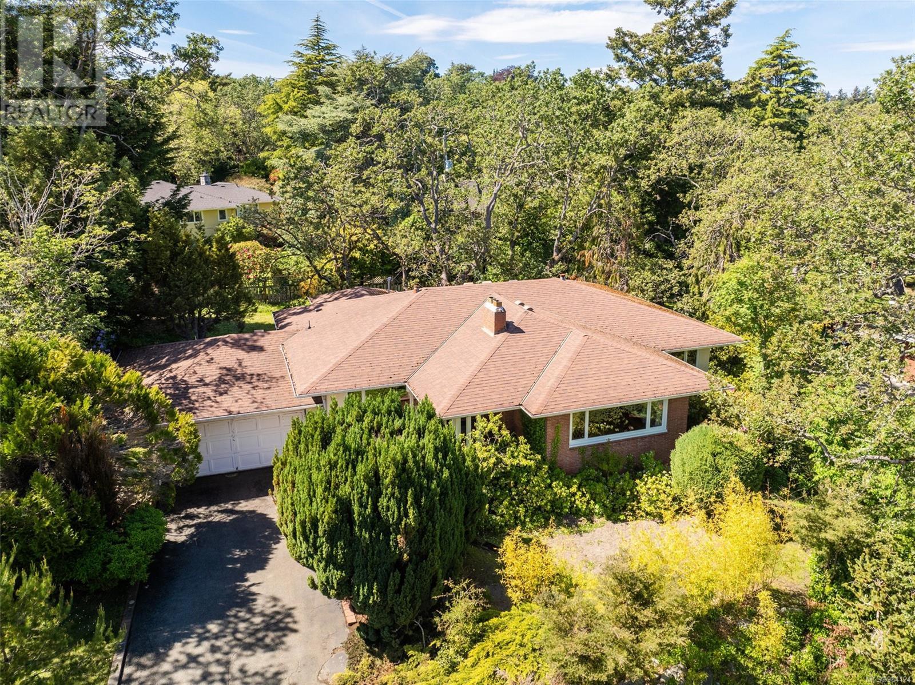


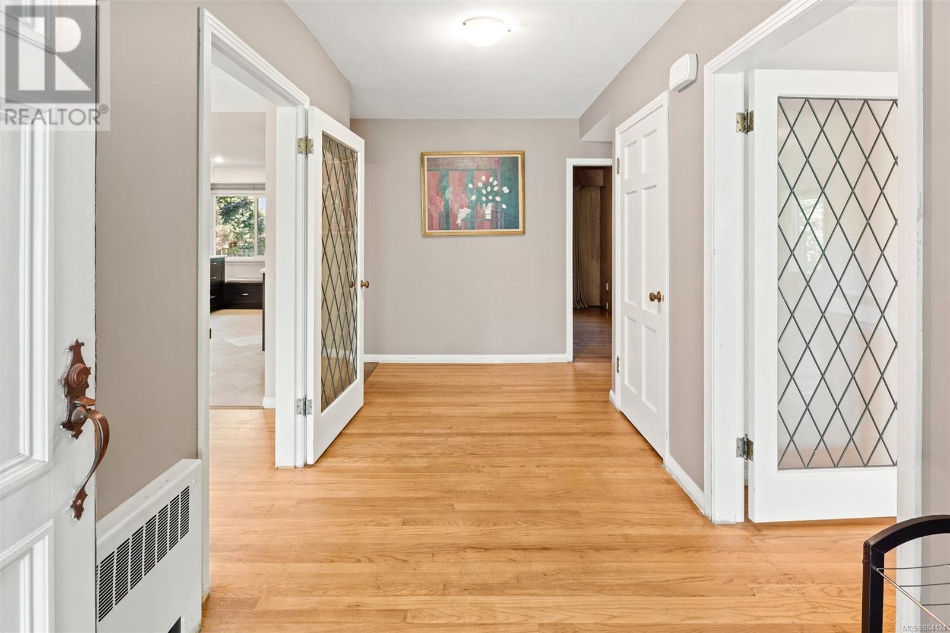





















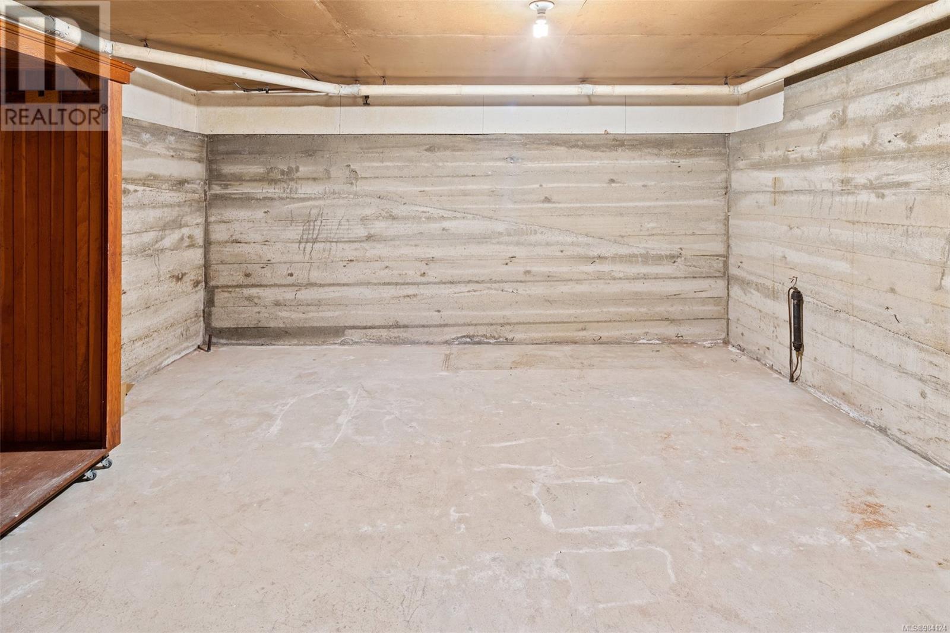











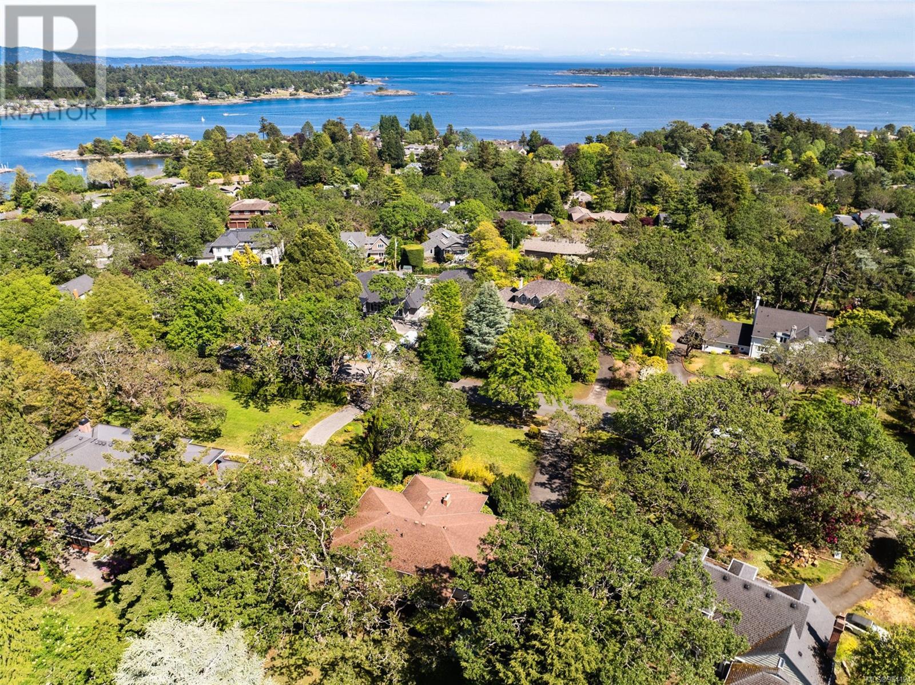







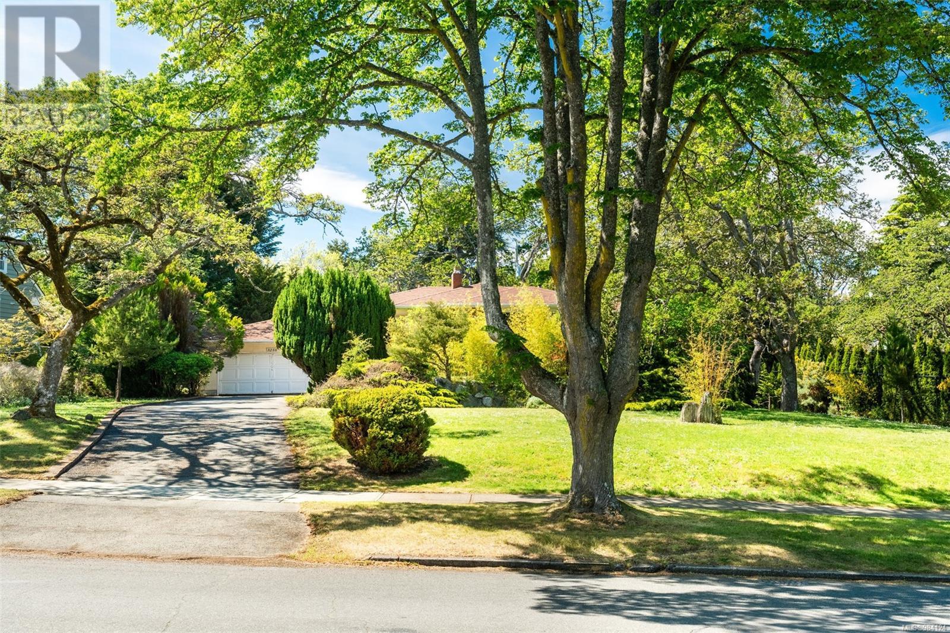




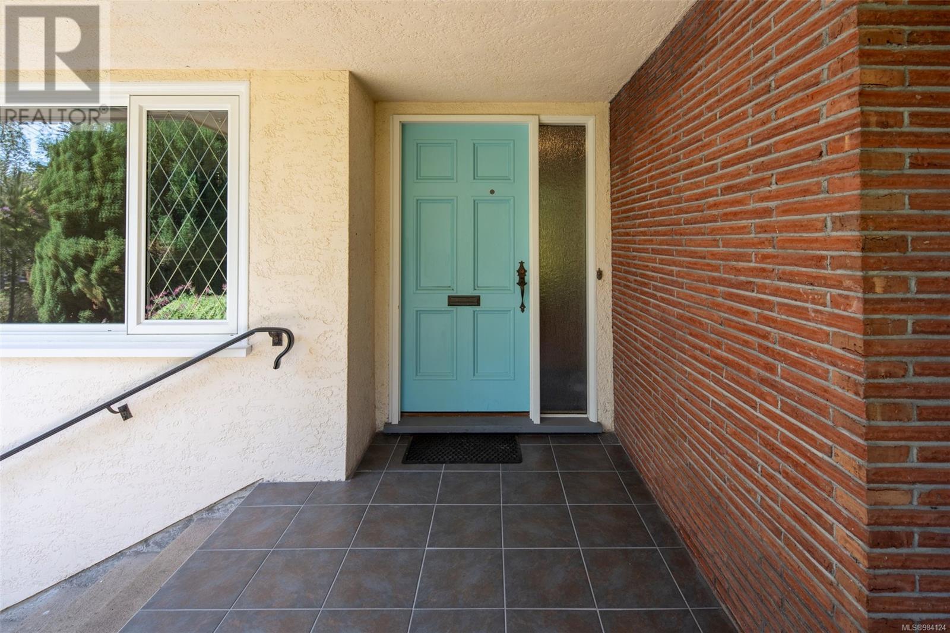
MLS® 984124
3250 Ripon Road, Oak Bay, British Columbia
$2,359,000
5 Beds 3 Baths 4345 SqFt
Home » Victoria Real Estate Listings » 3250 Ripon Road, Oak Bay
- Full Address:
- 3250 Ripon Road, Oak Bay, British Columbia
- Price:
- $ 2,359,000
- MLS Number:
- 984124
- List Date:
- January 10th, 2025
- Neighbourhood:
- Uplands
- Lot Size:
- 16314 ac
- Year Built:
- 1951
- Taxes:
- $ 9,945
- Ownership Type:
- Freehold
Property Specifications
- Bedrooms:
- 5
- Bathrooms:
- 3
- Air Conditioning:
- None
- Heating:
- Hot Water, Other
- Fireplaces:
- 1
Interior Features
- Zoning:
- Residential
- Garage Spaces:
- 4
Building Features
- Finished Area:
- 4345 sq.ft.
- Main Floor:
- 3250 sq.ft.
- Rooms:
Floors
- Lot Size:
- 16314 ac
- Lot Features:
- Other
Land
Neighbourhood Features
Ratings
Commercial Info
Location
Neighbourhood Details
Listing Inquiry
Questions? Brad can help.
Agent: Barry KongBrokerage: Pemberton Holmes Ltd.
Phone: 250-580-3885
The trademarks MLS®, Multiple Listing Service® and the associated logos are owned by The Canadian Real Estate Association (CREA) and identify the quality of services provided by real estate professionals who are members of CREA” MLS®, REALTOR®, and the associated logos are trademarks of The Canadian Real Estate Association. This website is operated by a brokerage or salesperson who is a member of The Canadian Real Estate Association. The information contained on this site is based in whole or in part on information that is provided by members of The Canadian Real Estate Association, who are responsible for its accuracy. CREA reproduces and distributes this information as a service for its members and assumes no responsibility for its accuracy The listing content on this website is protected by copyright and other laws, and is intended solely for the private, non-commercial use by individuals. Any other reproduction, distribution or use of the content, in whole or in part, is specifically forbidden. The prohibited uses include commercial use, “screen scraping”, “database scraping”, and any other activity intended to collect, store, reorganize or manipulate data on the pages produced by or displayed on this website.
Multiple Listing Service (MLS) trademark® The MLS® mark and associated logos identify professional services rendered by REALTOR® members of CREA to effect the purchase, sale and lease of real estate as part of a cooperative selling system. ©2017 The Canadian Real Estate Association. All rights reserved. The trademarks REALTOR®, REALTORS® and the REALTOR® logo are controlled by CREA and identify real estate professionals who are members of CREA.
Similar Listings
There are currently no related listings.


