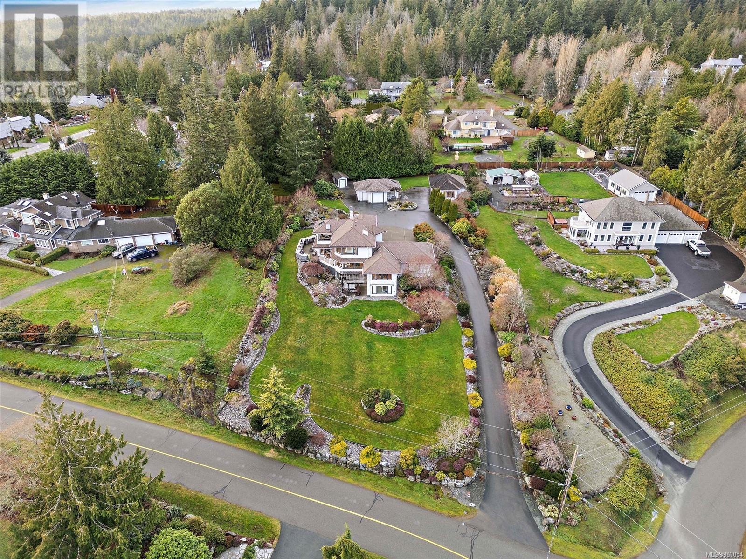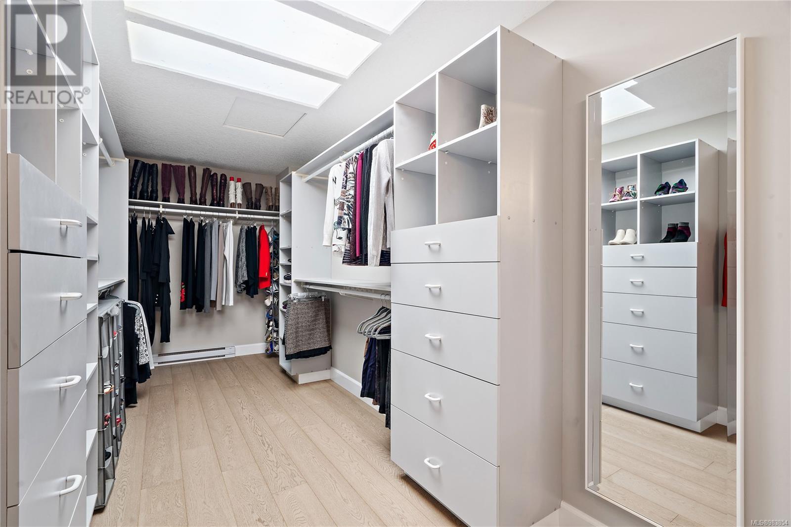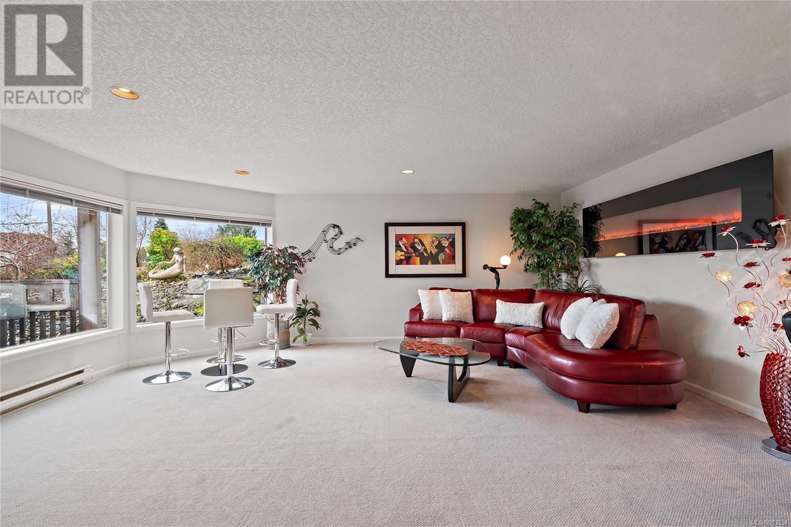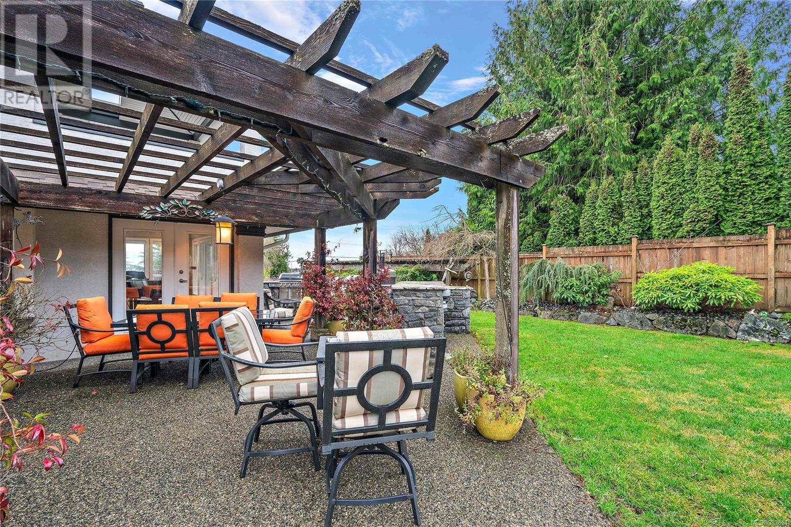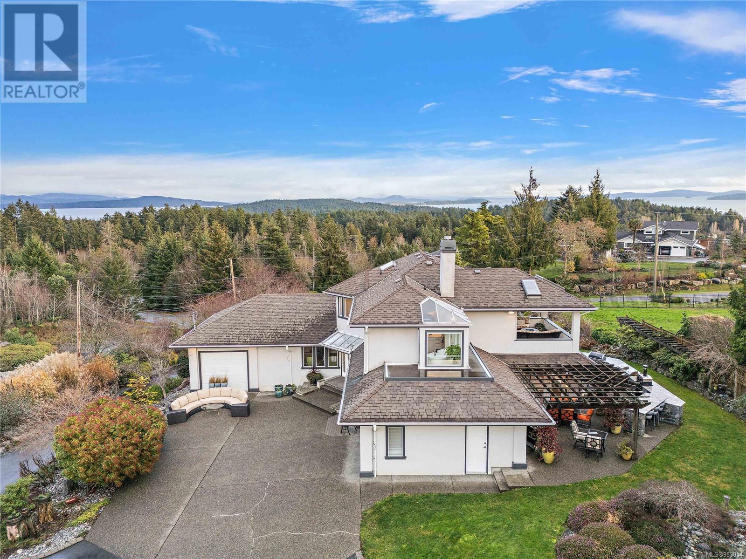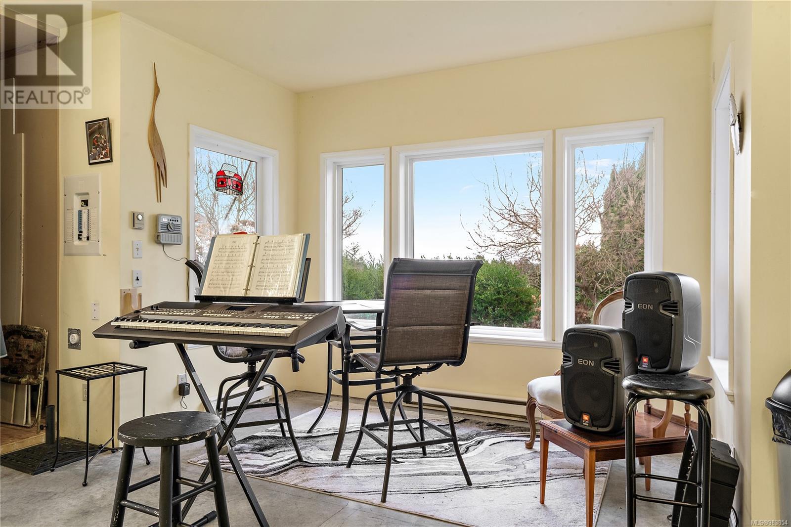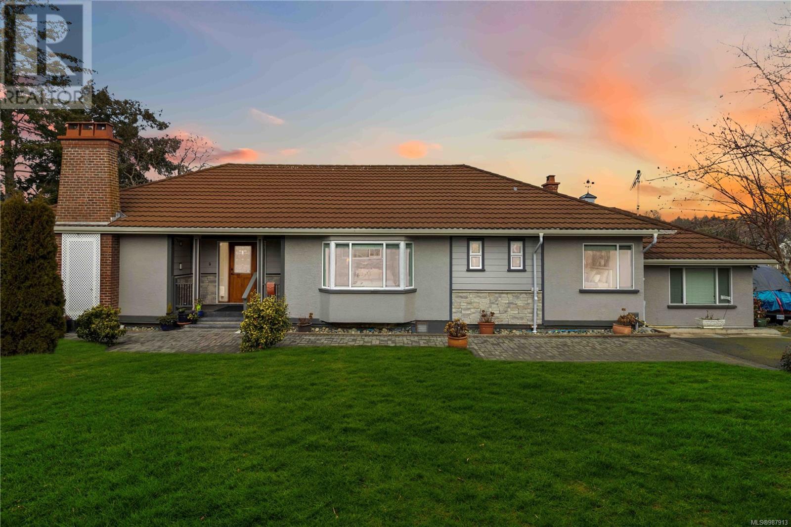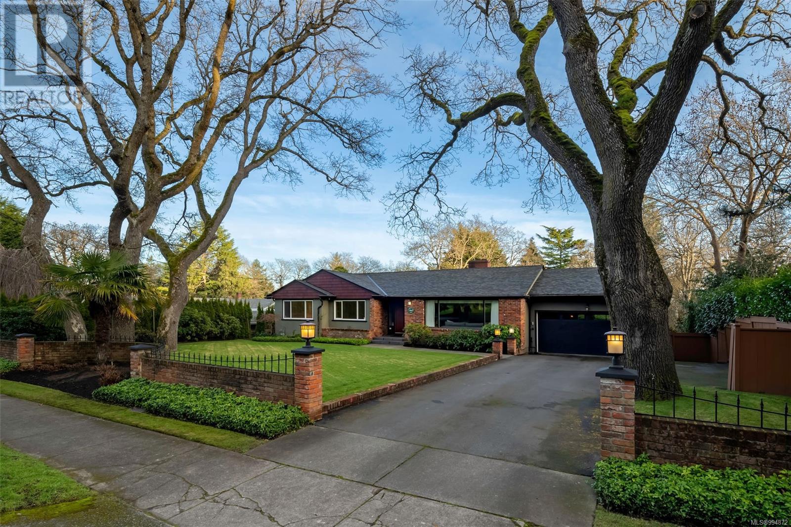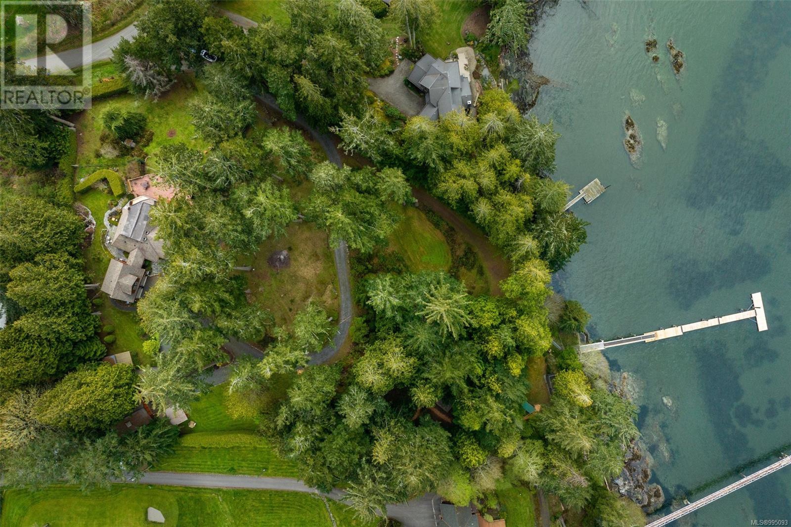Nestled on a beautifully landscaped acre in North Saanich, this immaculate three-level home offers distant ocean and mountain views that will take your breath away. Designed with the active retired in mind, this stunning property boasts two bedrooms and a den, with the primary suite occupying the entire top floor. Wake up to magnificent views and relax in the spa-like ensuite or the expansive walk-in closet. The primary suite also features a cozy fireplace and lounging area, while a covered deck with an outdoor fireplace provides a serene retreat for quiet reflection. The home has been thoughtfully updated, blending timeless elegance with modern comforts. Gleaming wood floors lead you through an updated interior that includes a sleek kitchen with new stainless steel appliances, a wine fridge, wall ovens, a cooktop, a large island, with quartz countertops. Updated bathrooms enhance the home’s fresh appeal, while the lower level offers a spacious family room, a bedroom, a bathroom, and a wet bar—perfect for hosting guests or easily convertible into a private suite with its own access. This home was made for outdoor living and entertaining. The entertainment-sized patio features a fully equipped outdoor kitchen with three built-in barbecues, a beer fridge, a pizza oven, and granite countertops, ideal for preparing meals while enjoying the gorgeous garden. Two tranquil water features add to the ambiance of this outdoor oasis. With five garages, there’s ample space for vehicles, a workshop, a studio, an office, or a gym, along with dedicated parking for your RV, boat, or trailer. Move in and start living your best life in this exceptional home, where every detail has been designed for comfort, style, and the joy of indoor-outdoor living. (id:24212)
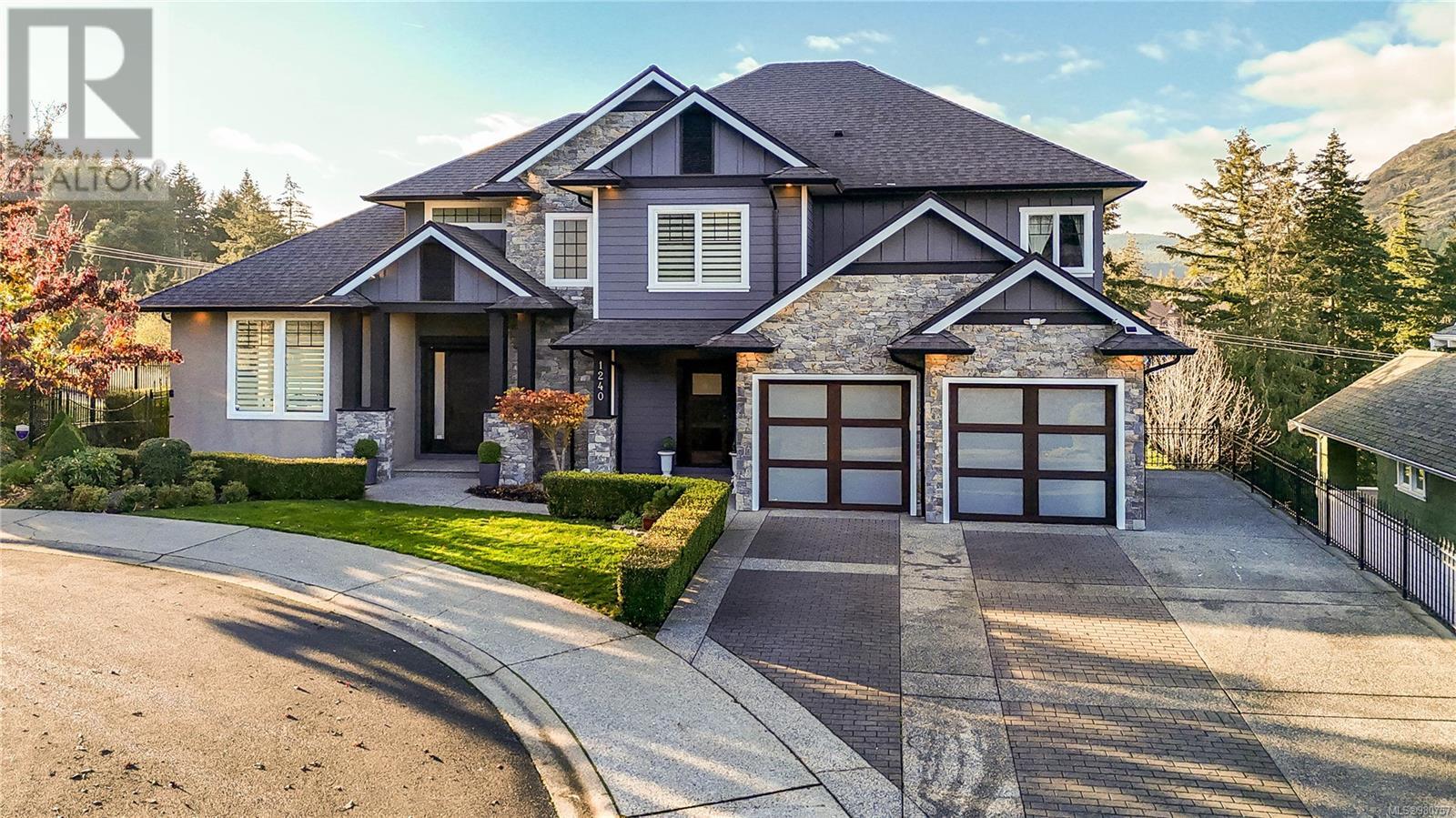 Active
Active
1240 Muirfield Place, Langford
$2,450,000MLS® 980757
6 Beds
5 Baths
5548 SqFt












