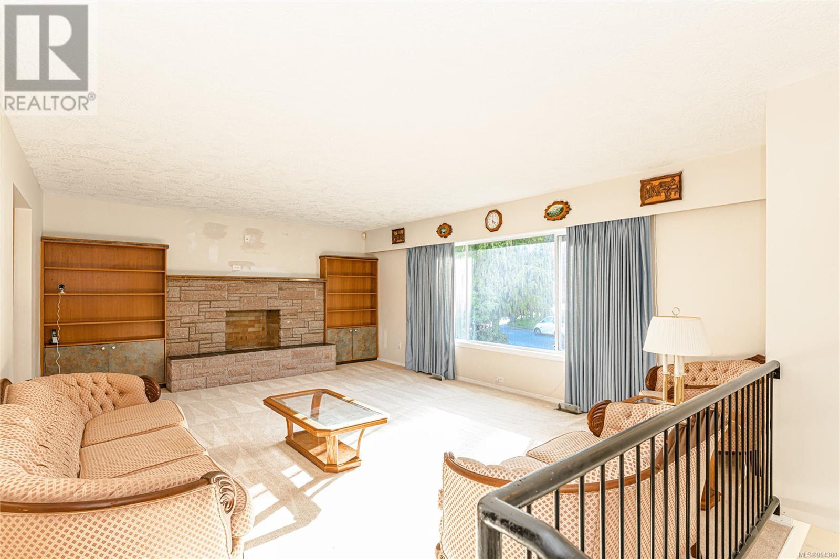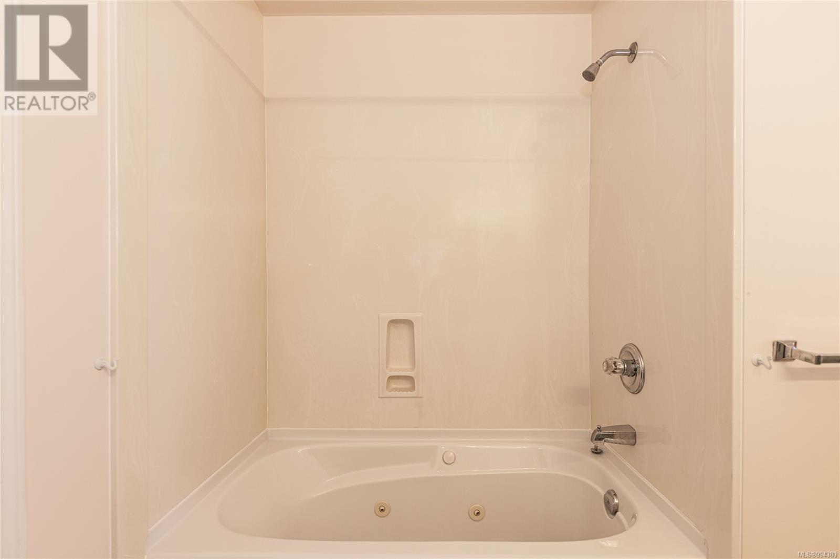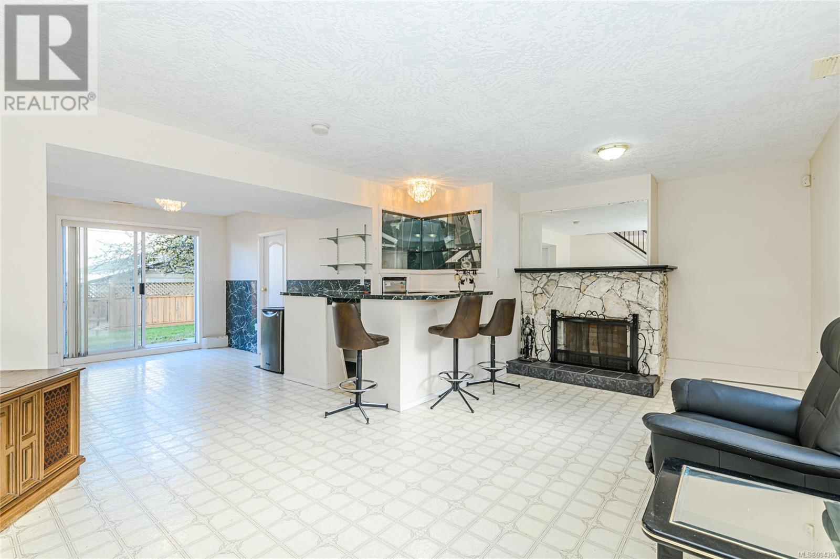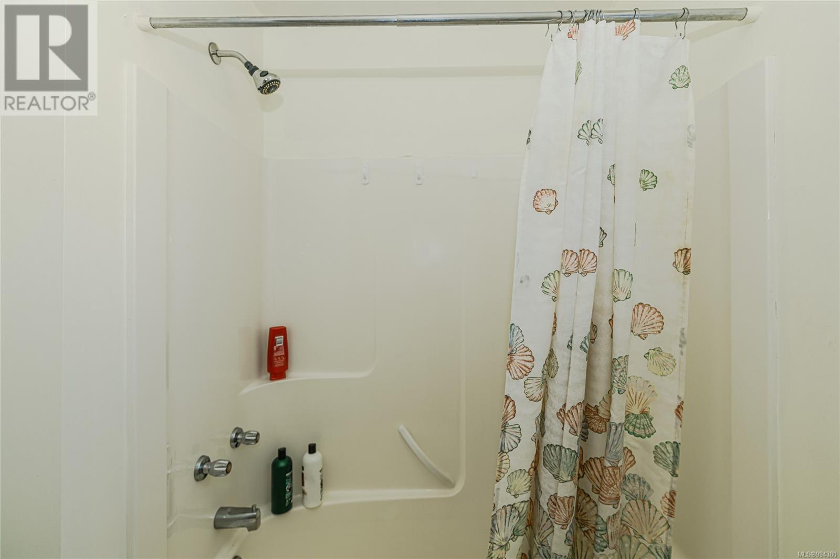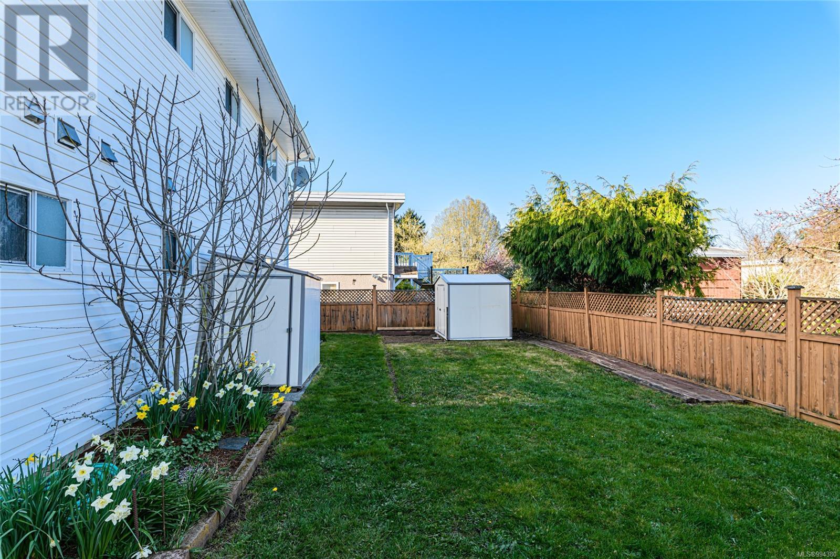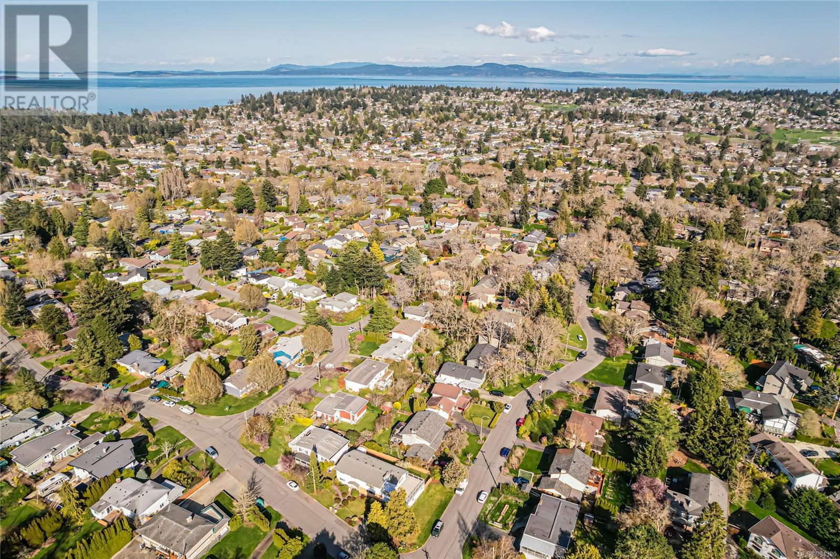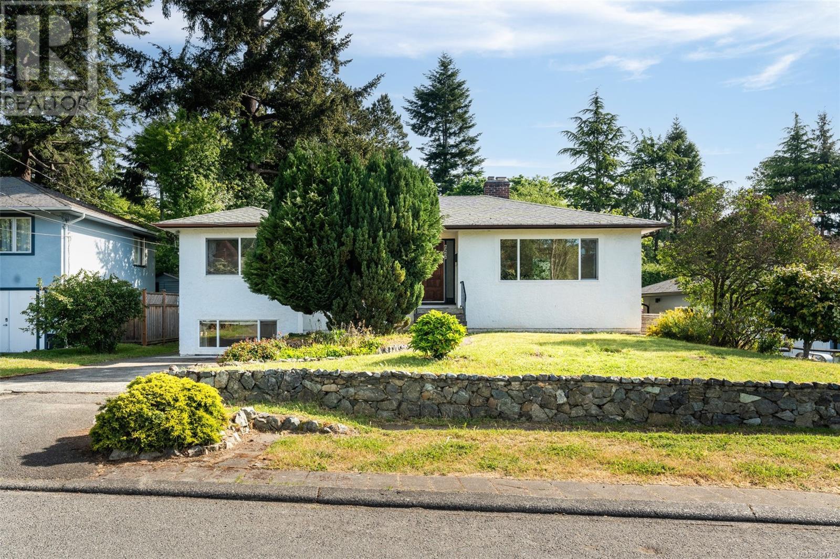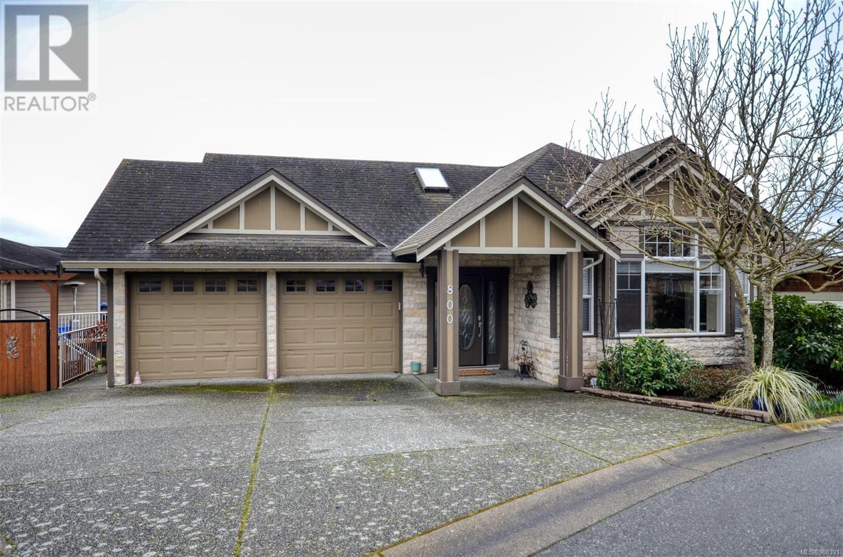OPEN HOUSE SAT APRIL 12, 1-3pm! Across from majestic Mount Douglas Park, on an expansive corner lot and quiet tree lined street, in a wonderful family oriented neighbourhood sits this 3000 sq ft home with 4 bedrooms, 4 bathrooms, 2 kitchens, featuring a legal 1 Bedroom Suite and rare Triple Garage. Built in 1965 with additions and upgrades completed in 1990 including adding the triple garage,dining room, deck and legal suite. Lovingly owned and cared for by the same family since 1972 it's now ready for you to enjoy the spacious rooms, the amazing location, entertainment sized deck, wonderful yard, and bring your personal touches to this very well built and treasured home. This is a rare opportunity as homes seldom become available in this desired and loved neighbourhood, especially with these outstanding features! Hikers, dog lovers, families, outdoor enthusiasts…just about everyone will love the walks, hikes and views from the top of Mt Douglas, all right at your doorstep! (id:24212)
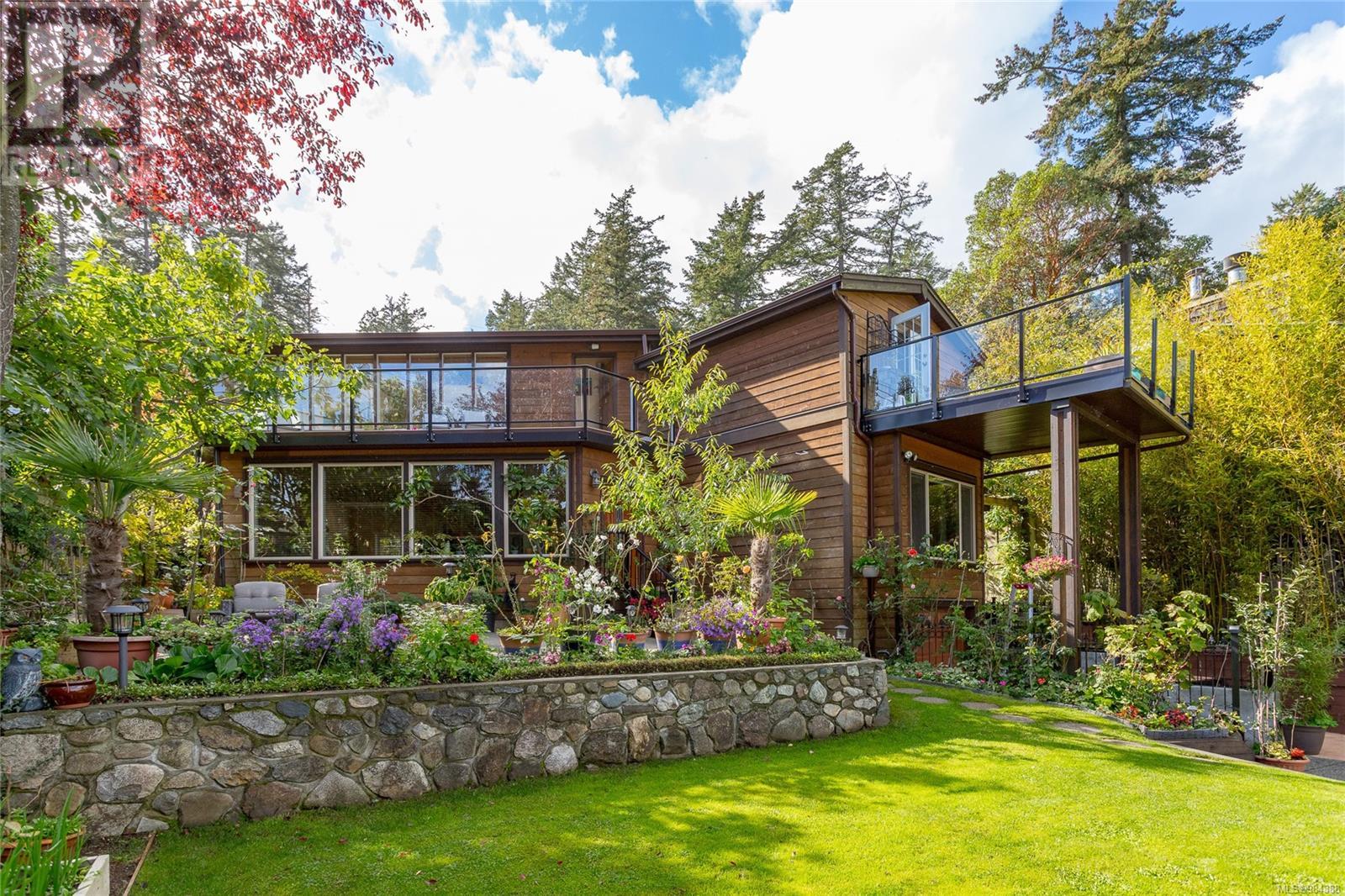 Active
Active
4572 Cordova Bay Road, Saanich
$1,349,000MLS® 984388
3 Beds
2 Baths
2659 SqFt






