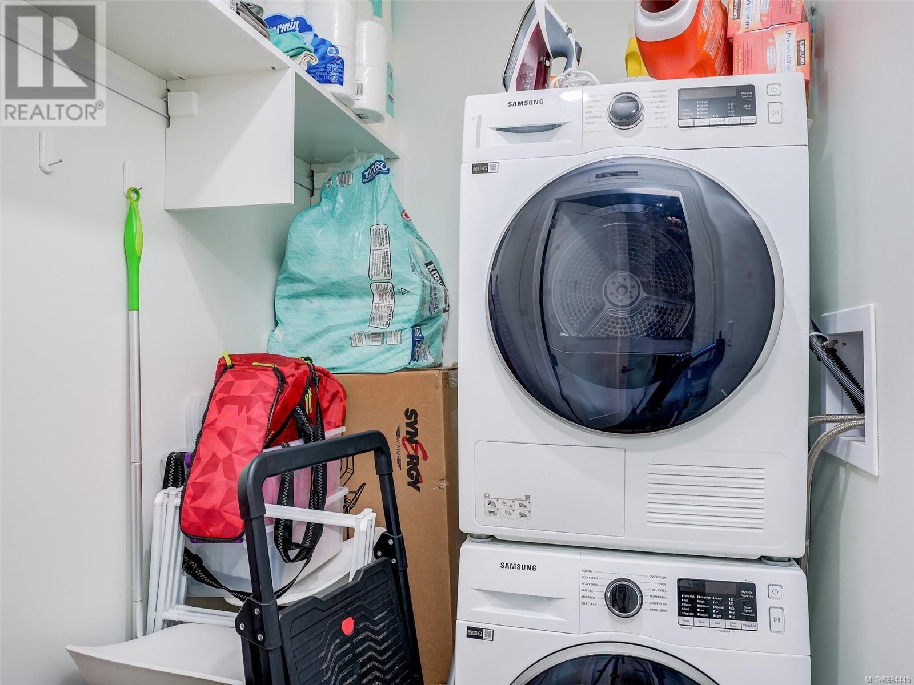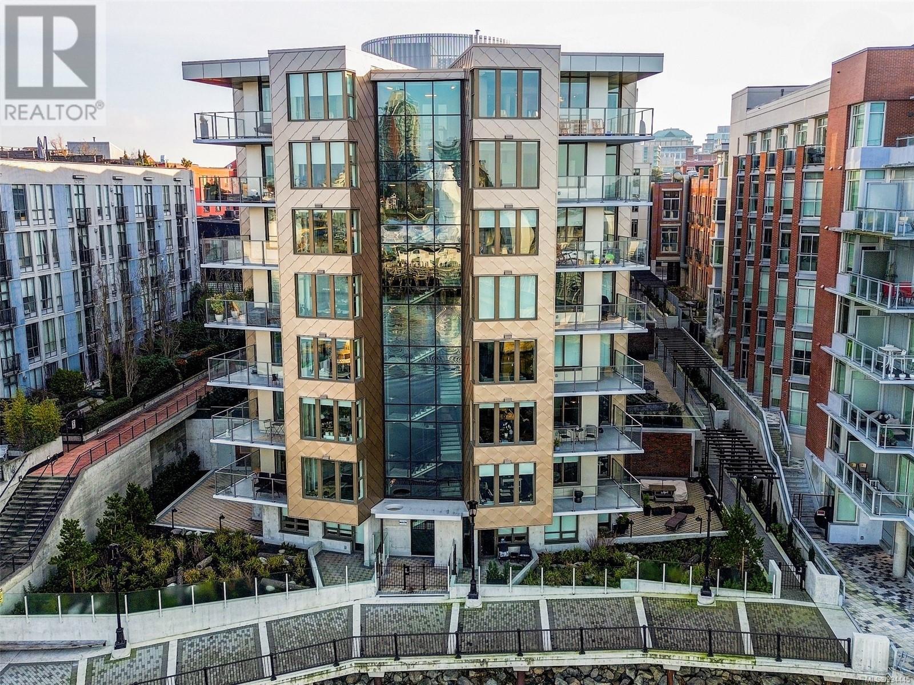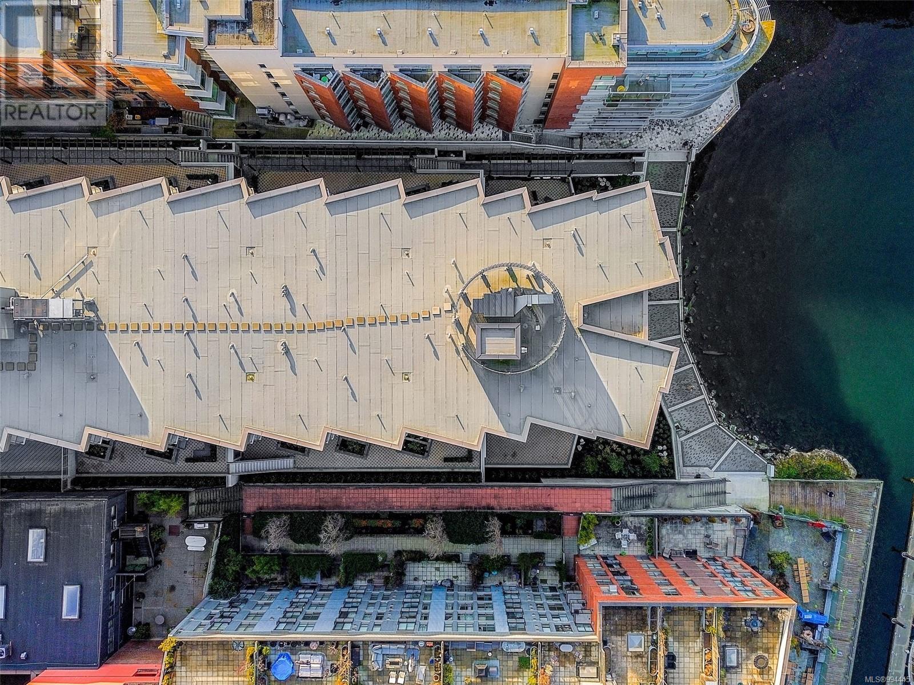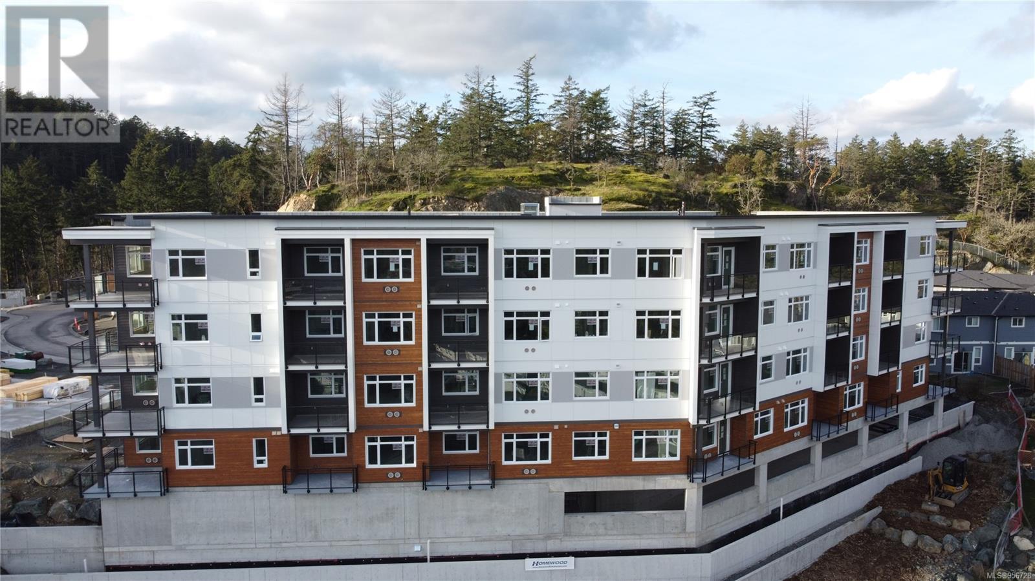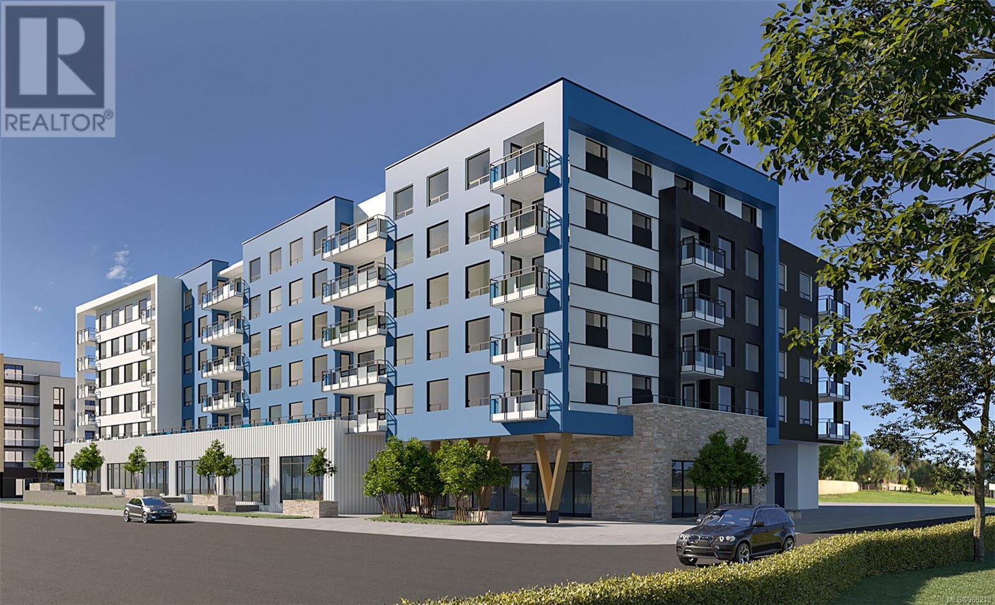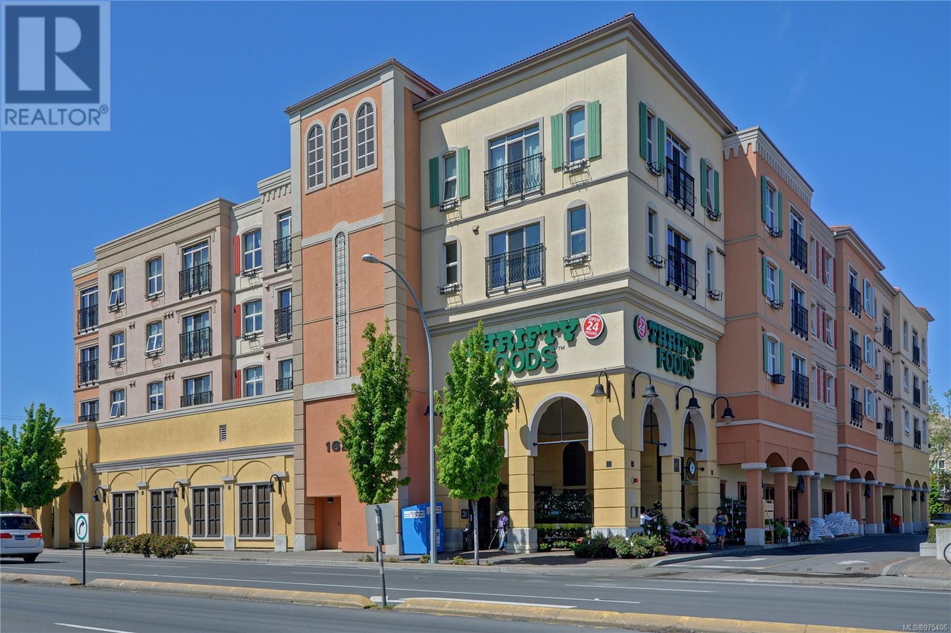On the seventh floor of the Pearl Residences, this contemporary 1-bedroom, 1-bathroom condo offers the ultimate downtown lifestyle in vibrant Victoria. From the moment you step inside, the thoughtful design and high-end finishes invite you in. Nine-foot ceilings and an open layout create a sense of space, while the chef’s kitchen—complete with a large quartz island, counter seating, premium appliances, and ample storage—becomes the heart of your home. Start mornings in the spa-inspired bathroom, or step onto the private patio with a fresh coffee in hand and take in views of the iconic Johnson Street Bridge and shimmering Inner Harbour water. You will enjoy the separate in-unit laundry room, and an efficient heat pump ensures comfort and ease year-round. The Pearl Residences redefine living downtown in a city. The steel-and-concrete building offers a professionally managed, pet-friendly strata with secure underground parking (including EV charging), a fitness facility, and a stylish resident lounge. With a Walk Score of 99, everything is within reach—boutique shops, fitness studios, waterfront paths, and some of Victoria’s best cafes and restaurants. Enjoy strolls through historic Chinatown, explore Fan Tan Alley, or dine at a local favourite spot before retreating to your urban oasis. Don’t miss this incredible opportunity to own a premium property in one of Victoria’s most desirable locations. Schedule your private viewing today! (id:24212)
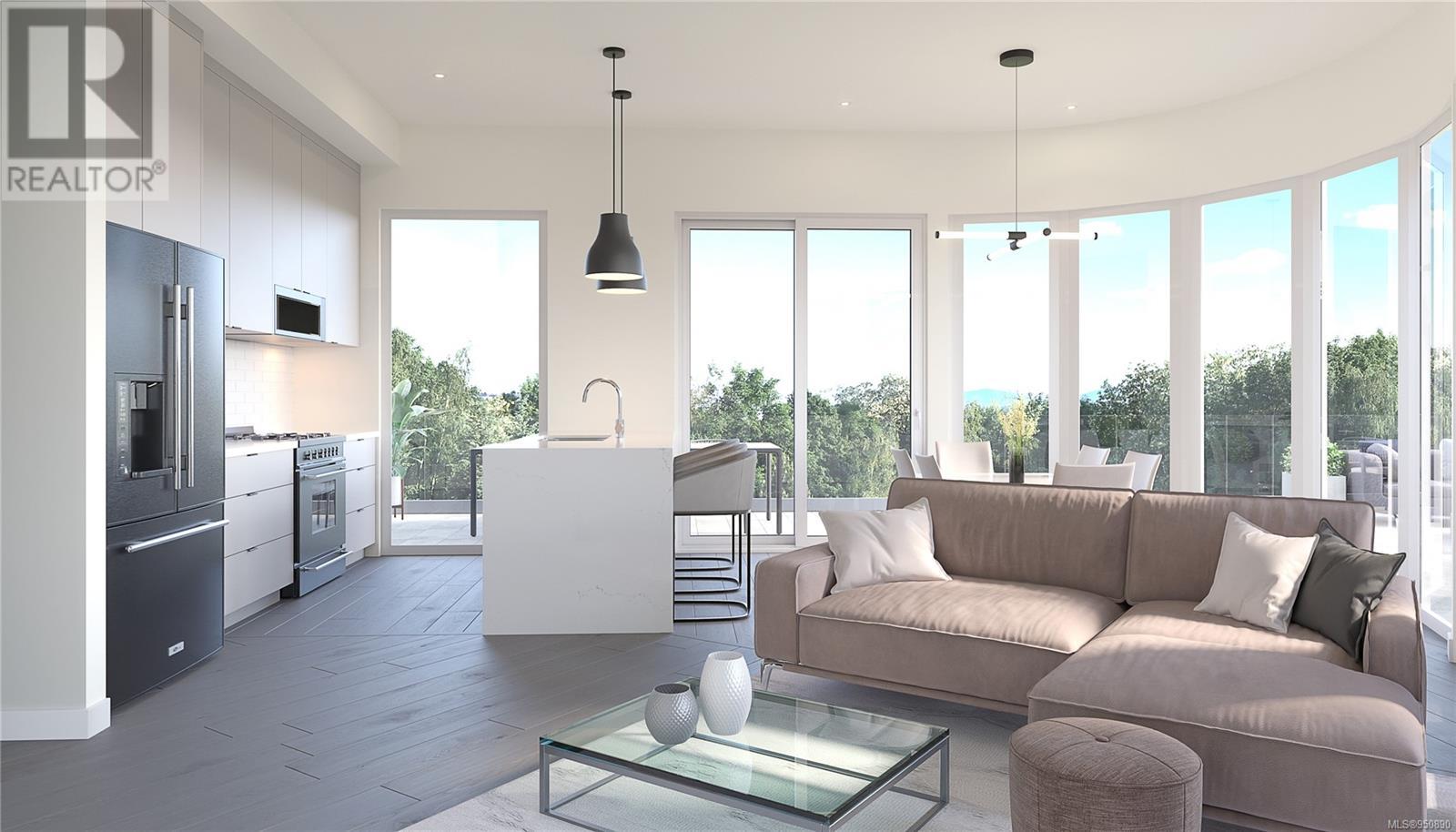 Active
Active
203 167 Island Highway, View Royal
$544,900MLS® 950890
1 Beds
1 Baths
631 SqFt














