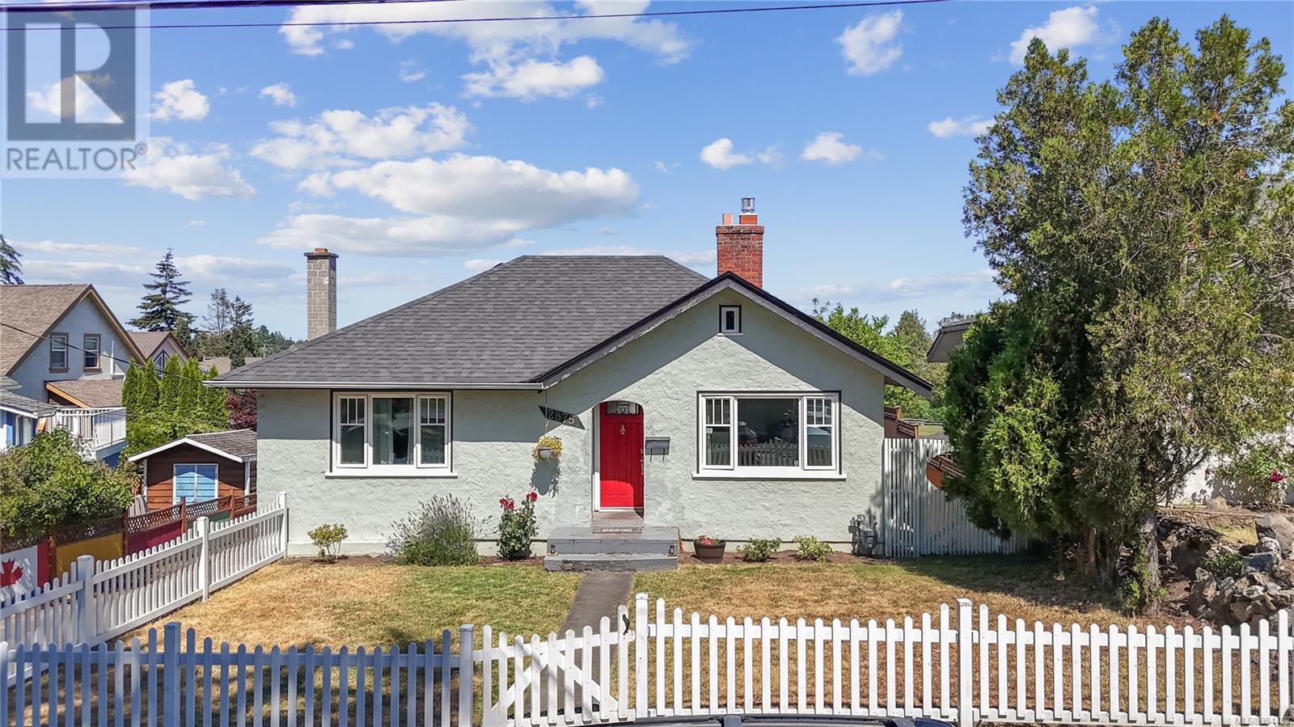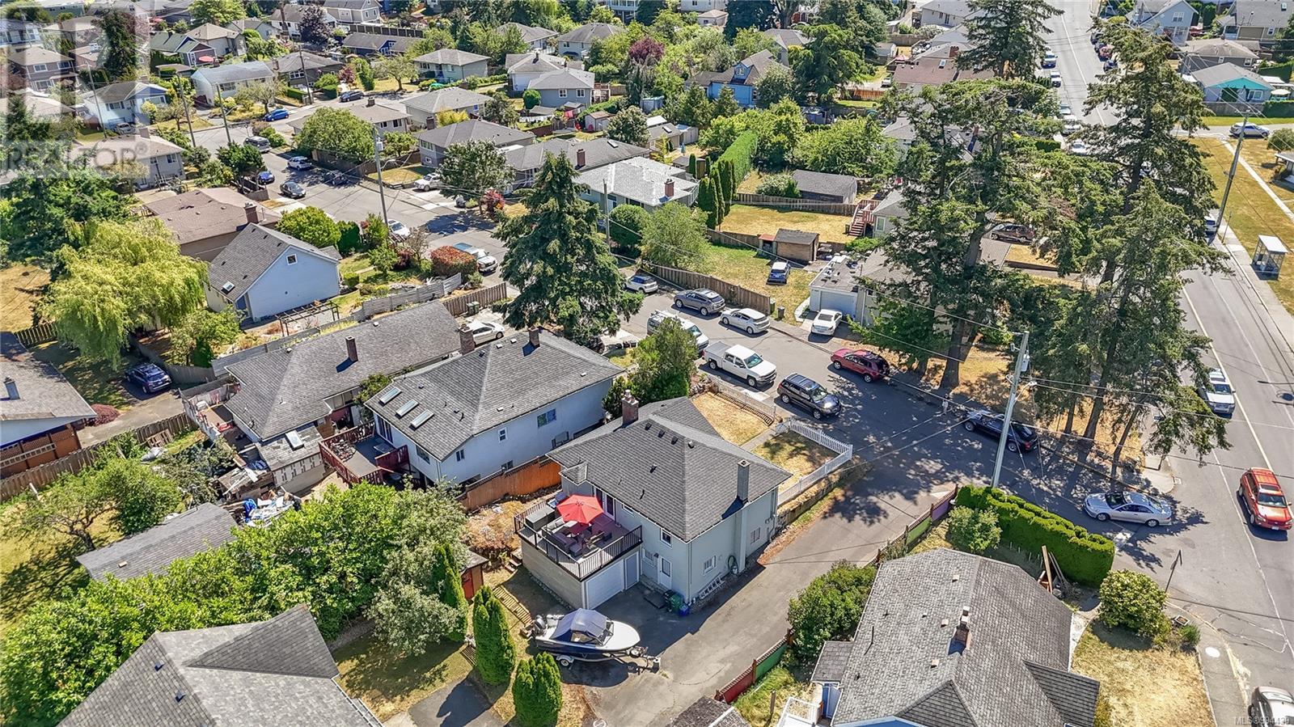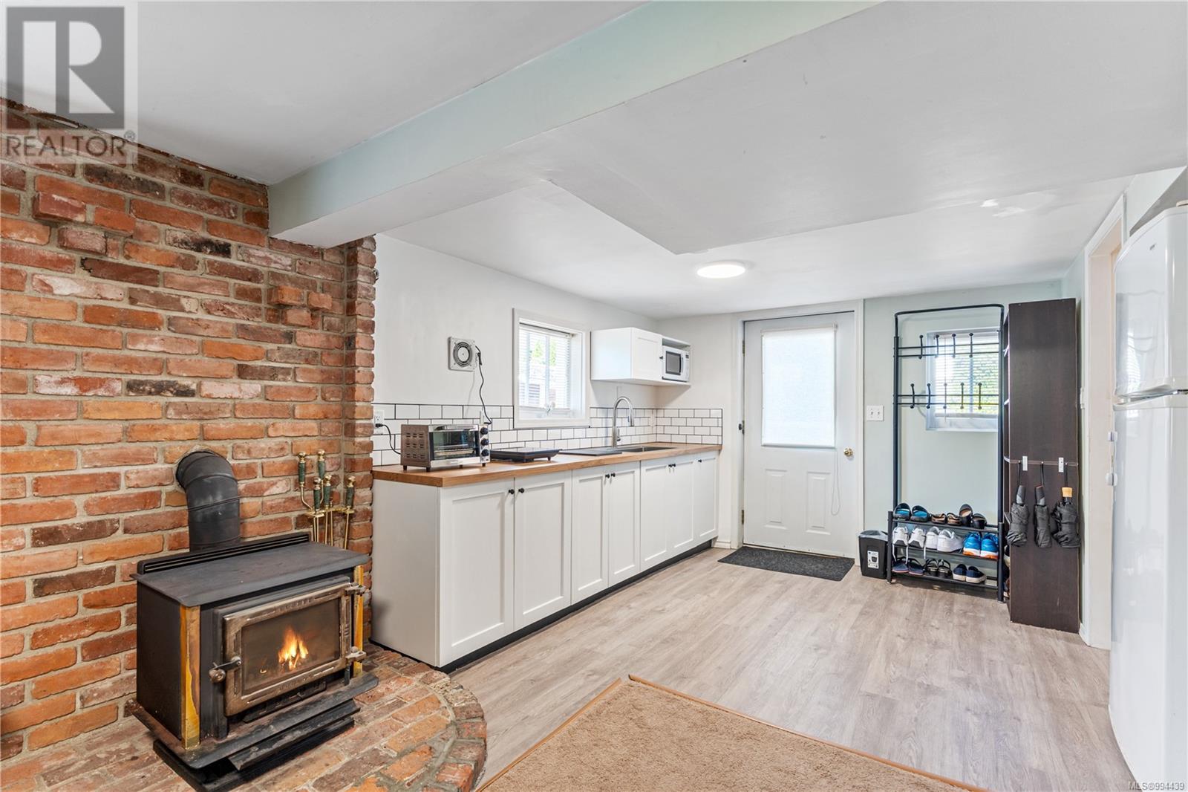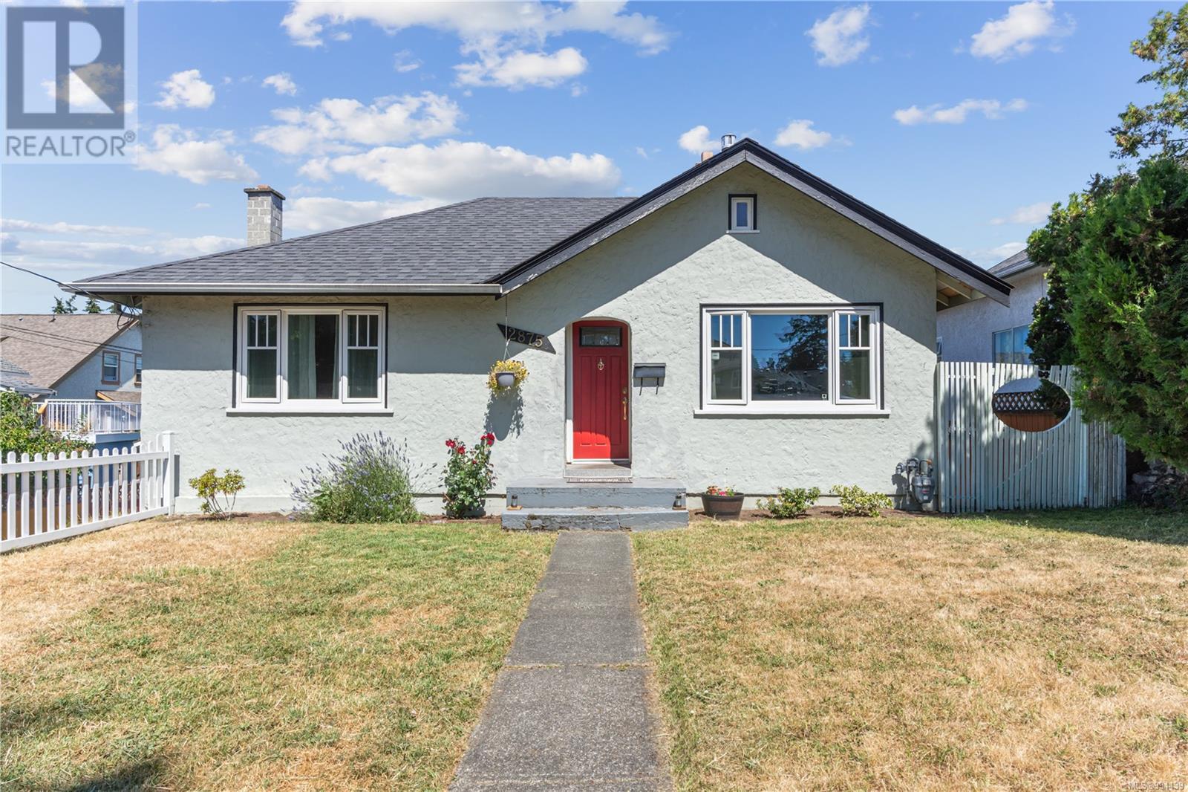Experience refined living in this impeccably maintained home, ideally positioned on the sought-after front lot of a peaceful panhandle setting. The lower level features a 1-bedroom in-law suite with a living room, bedroom and bathroom. Upstairs offers 2 bedrooms, a beautifully appointed bathroom, and a bright kitchen opening onto a sun drenched deck through elegant French doors. Park effortlessly with a one-car garage & large driveway. Recently upgraded with a modern heat pump (perfect for those summer days). This home has a gas fireplace and elegant hardwood floors. Outside, find a large shed for storage & a well-kept low maintenance yard, perfect for your pets to play & to enjoy outdoor activities. Nestled in a sought-after neighborhood with top-rated schools. Don’t miss the chance to call this exceptional home your own. Just a short stroll to beautiful parks, Hillside Shopping Centre, this home offers unmatched convenience and comfort. (id:24212)
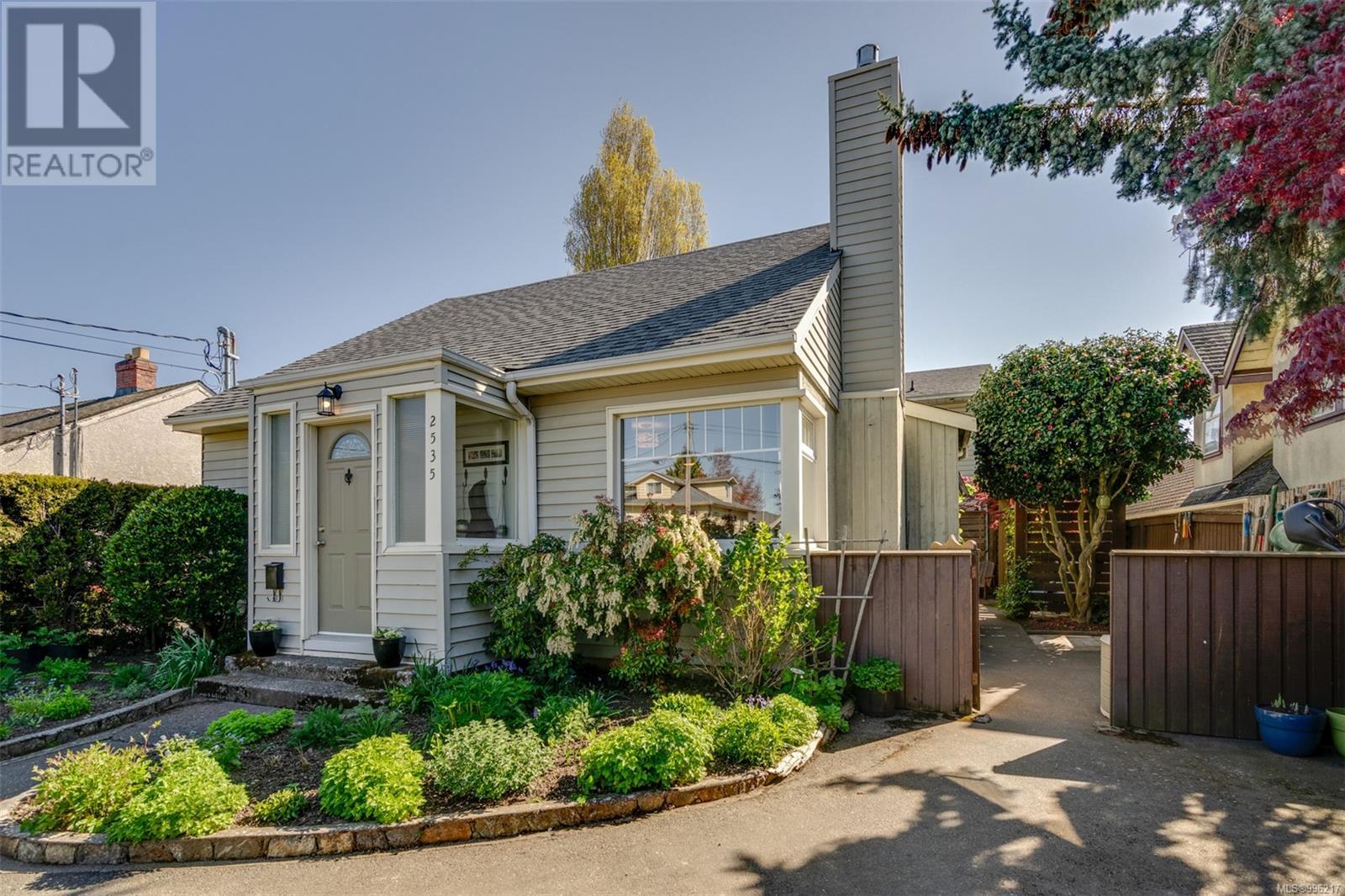 New
New
2535 Garden Street, Victoria
$899,900MLS® 996217
3 Beds
1 Baths
1450 SqFt

