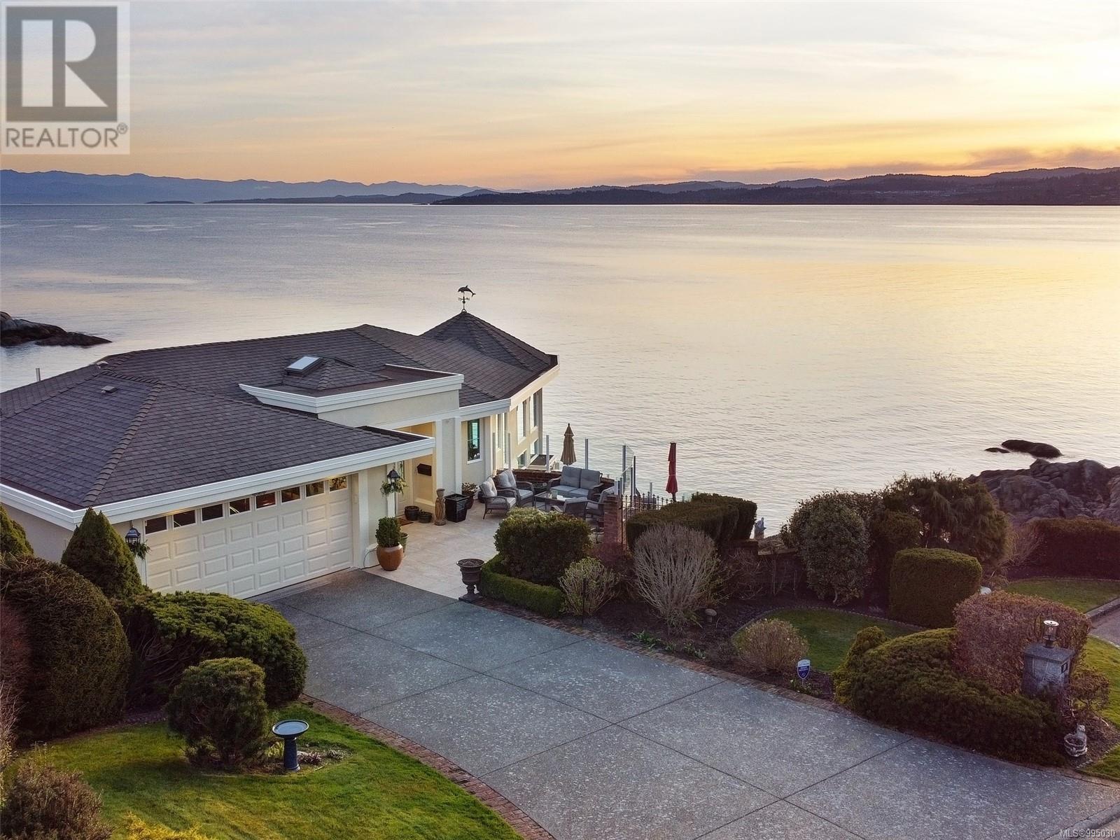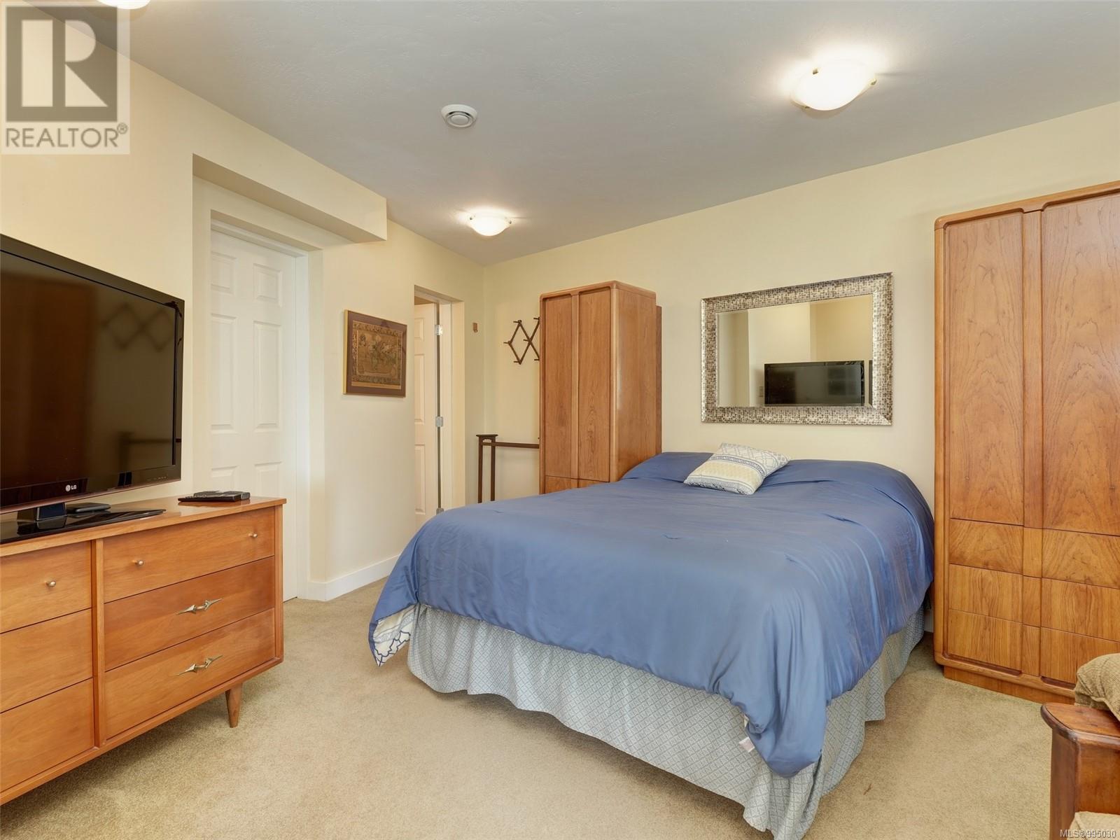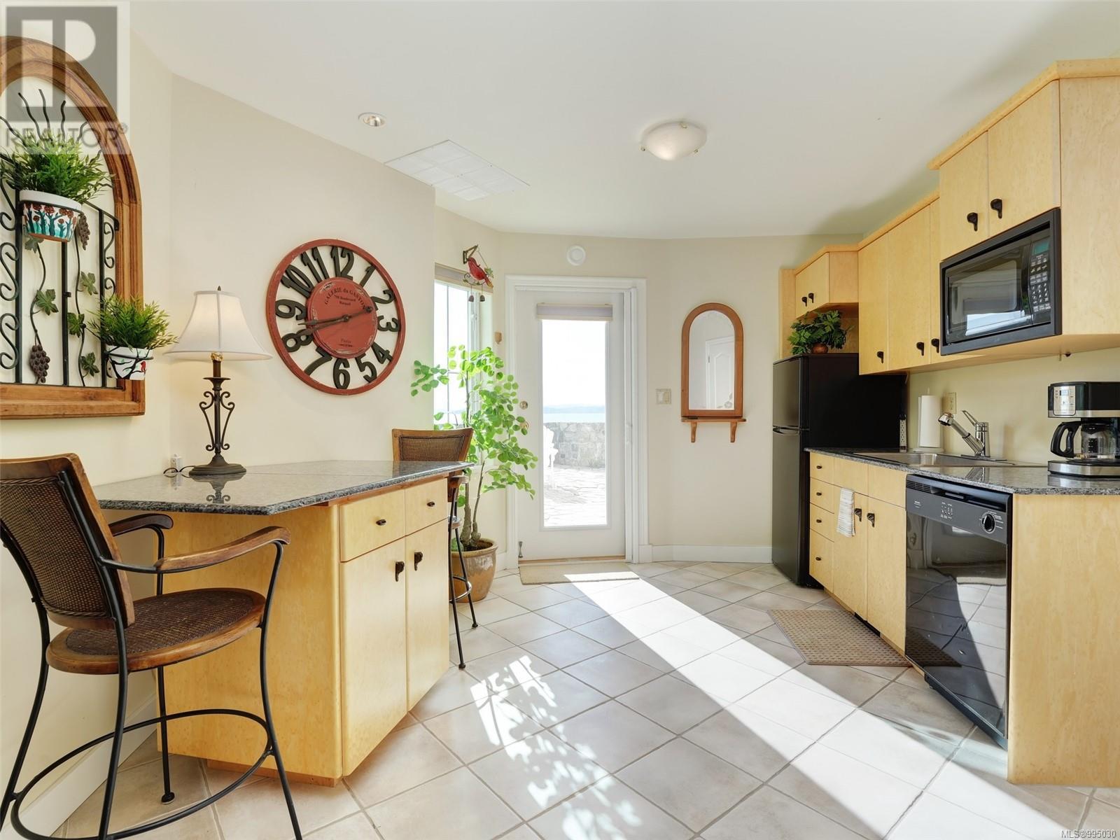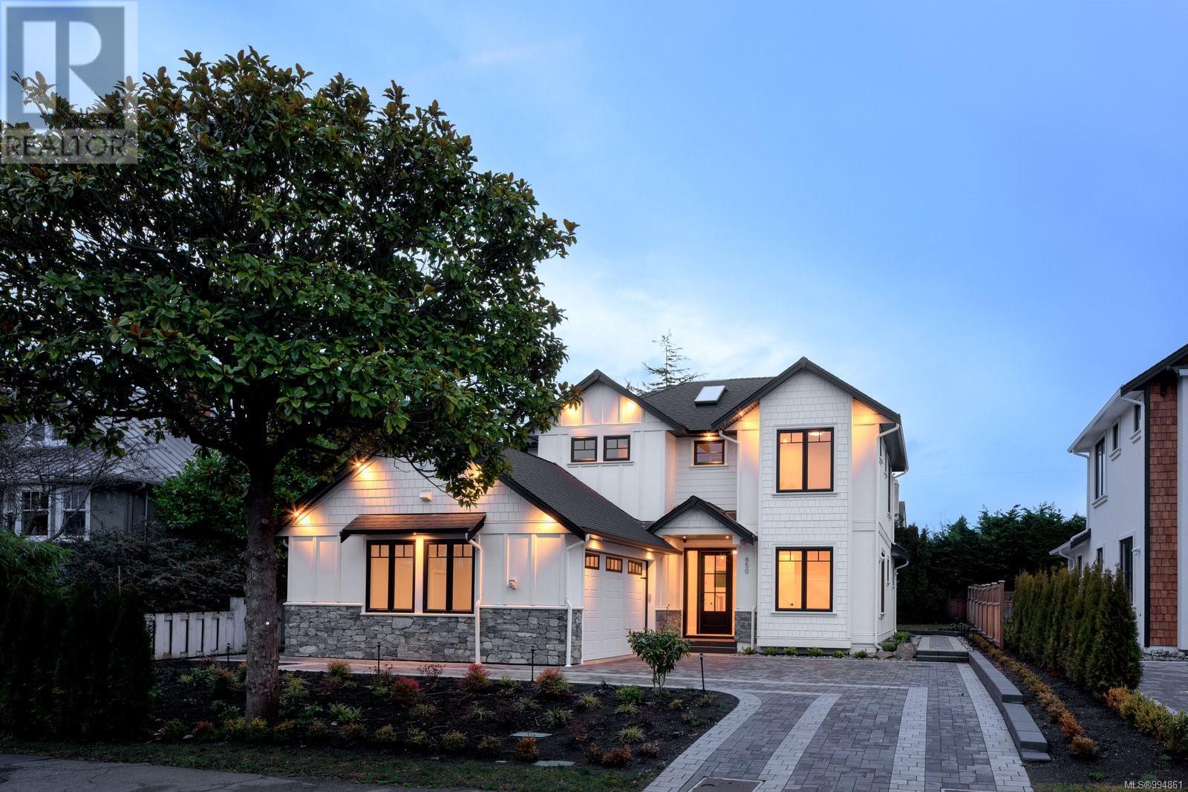OCEANFRONT HOME WITH ELEVATOR! Single Family Ocean Front Home, custom built in 2000 & located on one of Victoria's only waterfront cul-de-sacs. Check our the video above. As you enter the property you will be captivated by the bright and spacious layout boasting soaring high ceilings with spectacular panoramic ocean views. The generous sized primary bedroom offers an elegant 5 piece ensuite, 2nd bedroom with a full ensuite too! You can walk down the elegant winding staircase or take the ELEVATOR to your main and lower living areas. Entertain in your grand living room with 15 foot high ceilings, gas fireplace & stunning 36'' marble tile floors throughout the main living area & power blinds. The chef's kitchen boasts top-of-the-line appliances with 6 burner gas stove and pot filler, oversized kitchen cabinets & granite countertops. Private patio perched right on the waters of the pacific! There is a large dining area with wrap-around windows all showcasing your ocean and mountain views. Lower-level family room or office, media room, 3rd bedroom and 2 bath including nanny suite, Heat Pump new roof and more. Enjoy relaxing or a hot tub as you entertain on any of your large wrap around patios. Cast a fishing rod in the water or whale watch as you view the snow capped Olympic mountain or the twinkling light of the cruise ships during the summer months. Bring out your snorkel or scuba dive with the ocean as your backyard. Can you imagine entertaining on your 4 exterior patios with extensive landscaped & design rockwork, & the summer barbecues with family & friends. Properties like this rarely come on the market. Situated in one of Victoria's finest locations, and only minutes to downtown Victoria. This is a single family detached home in a bare land strata, meaning you own the house and lot outright, with only the road shared among neighbors. Water is included in the low strata fee of only $117 per month. Appraisal at $3.8 million. Call Now. What a difference a Day makes! (id:24212)
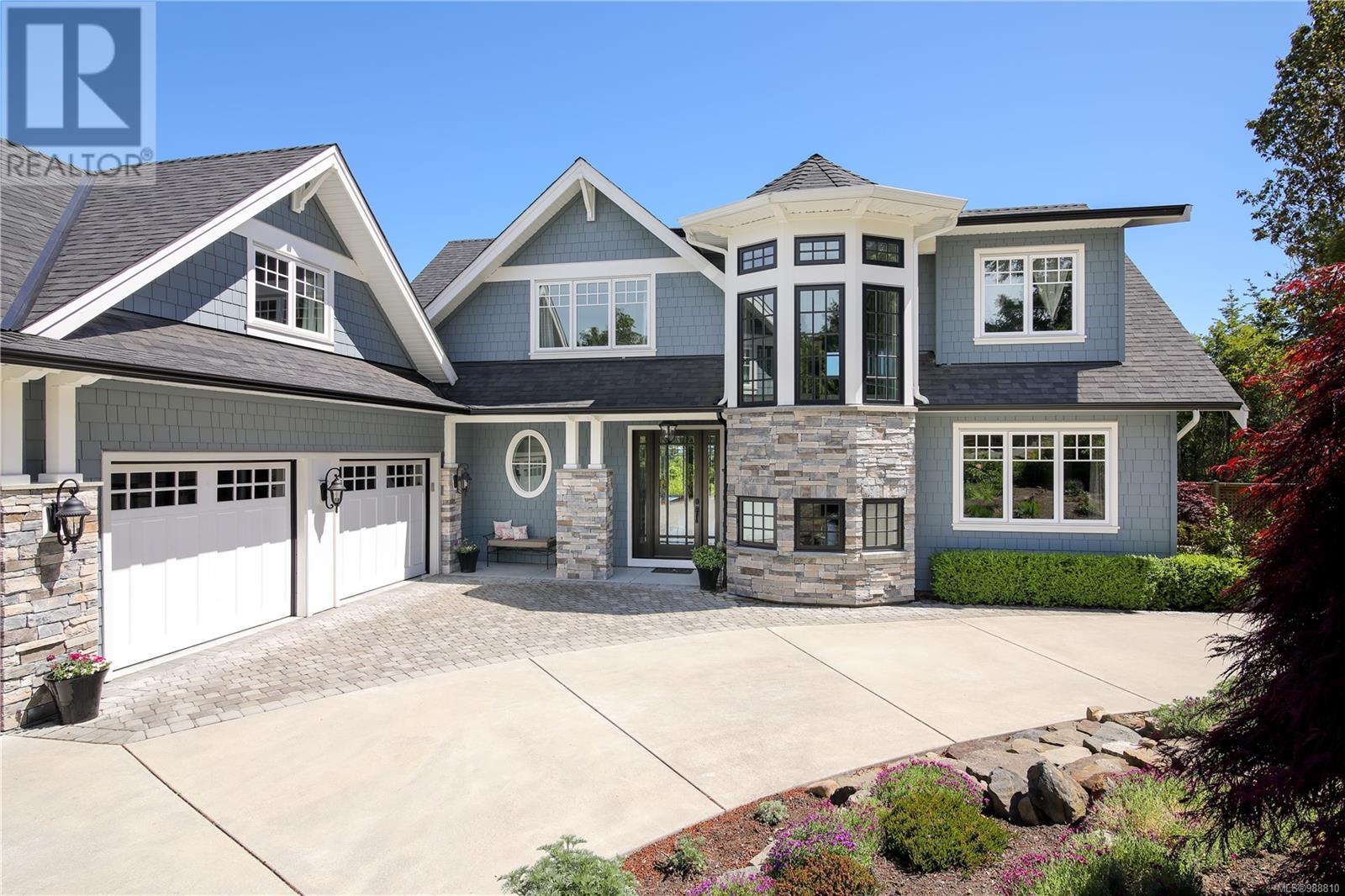 Active
Active
11121 Calypso Lane, North Saanich
$2,988,000MLS® 988810
5 Beds
4 Baths
5116 SqFt

