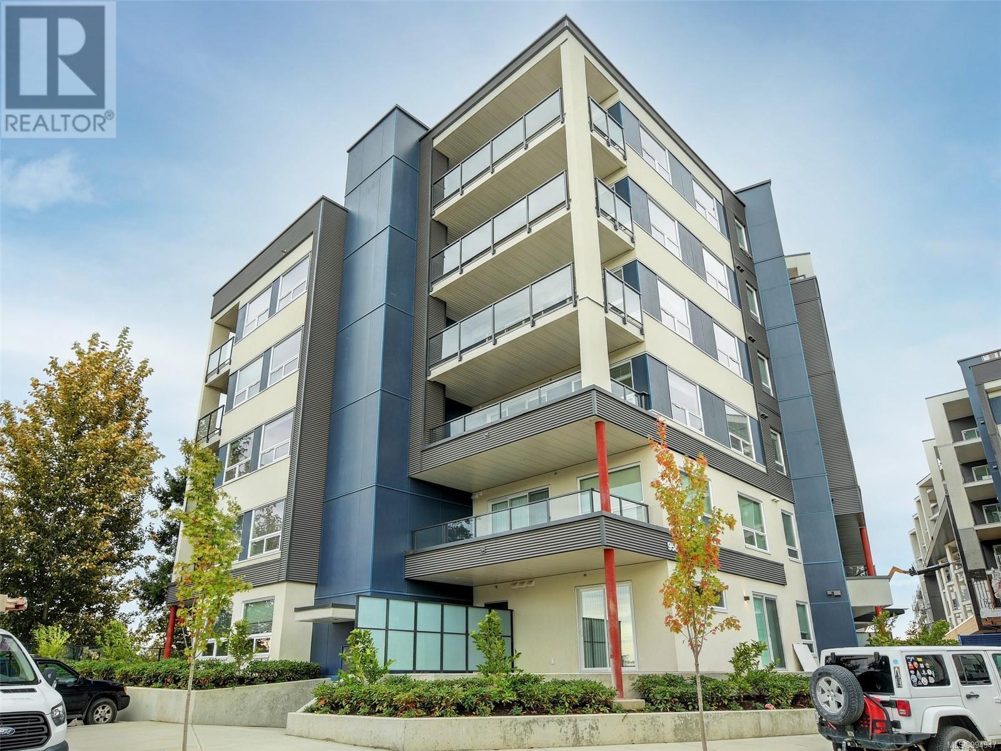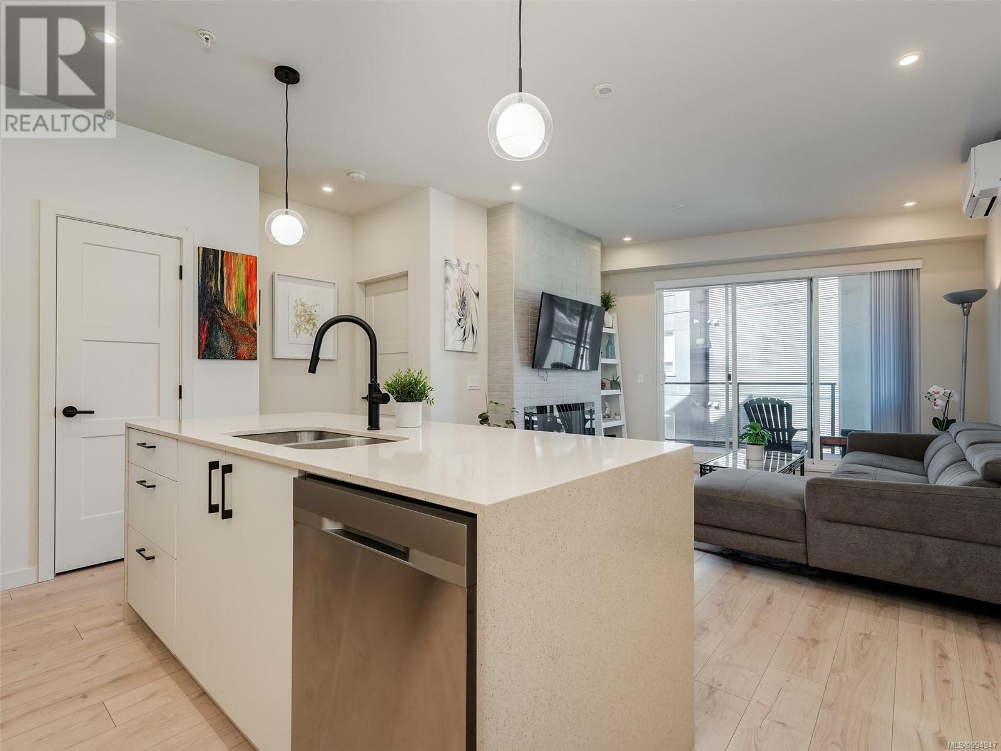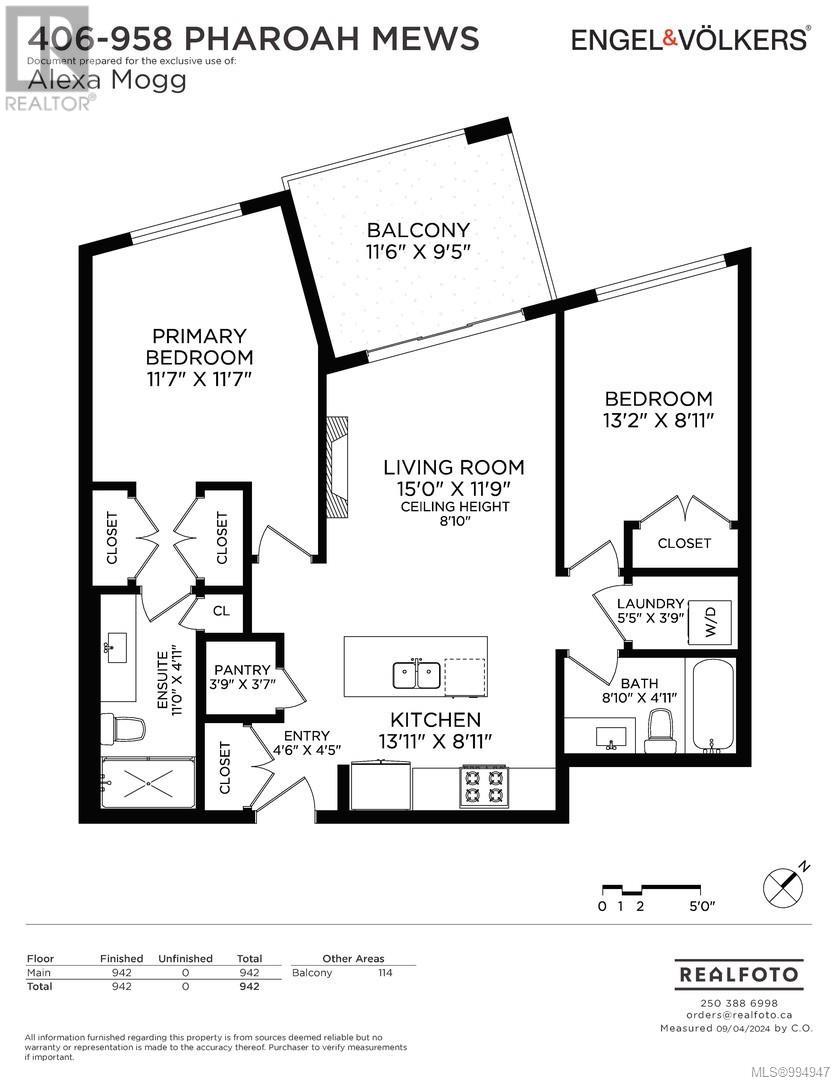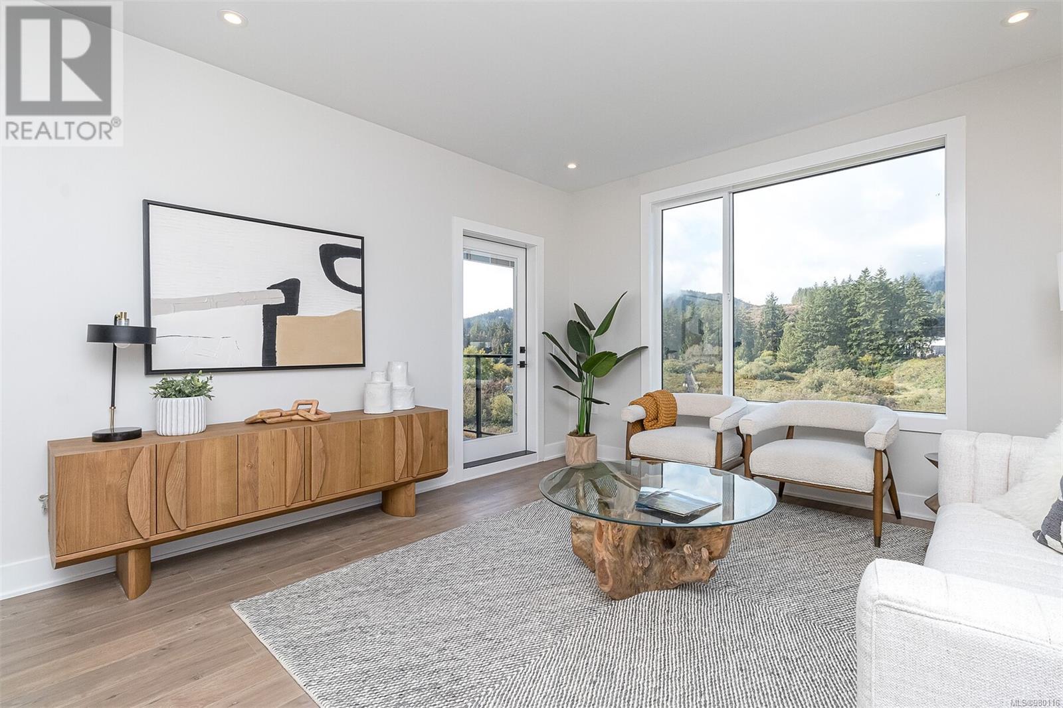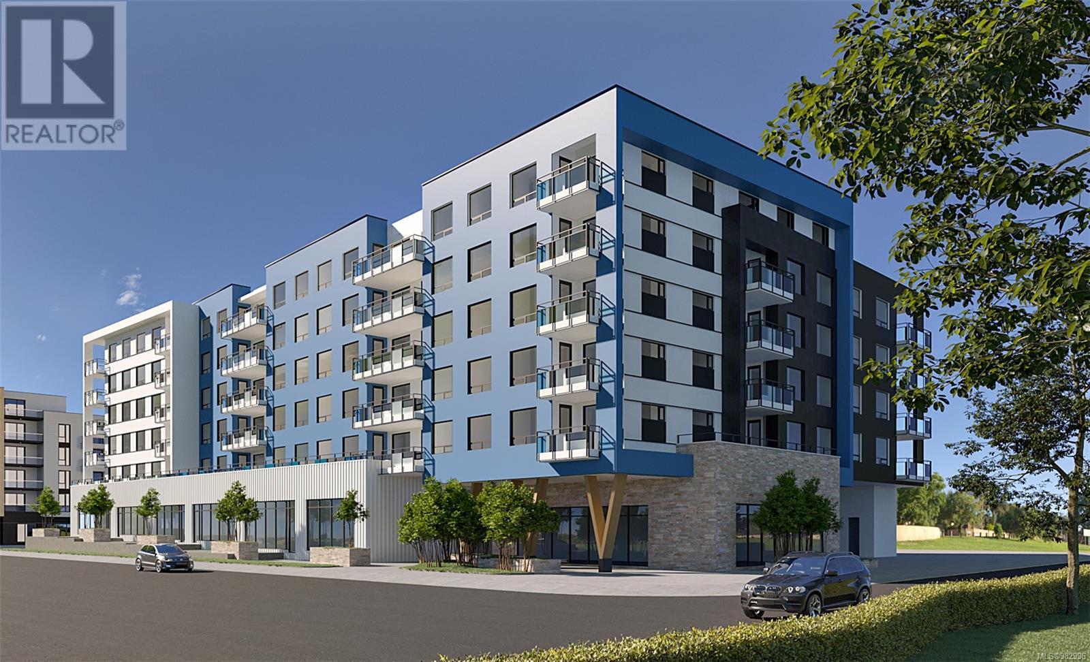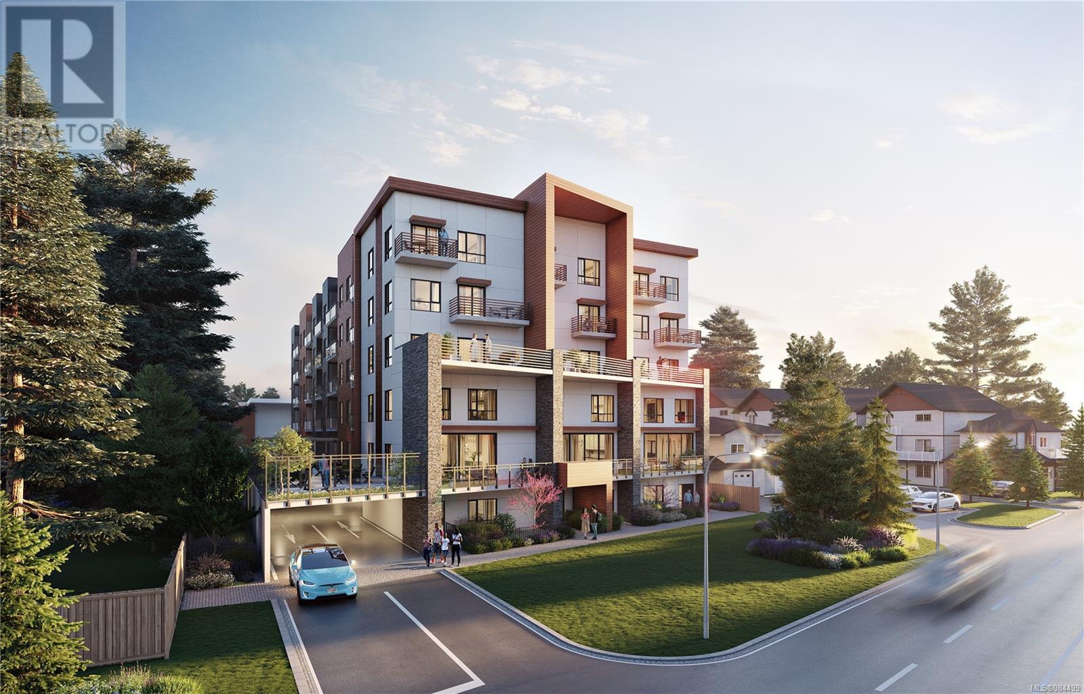Like new unit on the QUIET side of the building with TWO parking spaces. No need to compromise here! 2 bedroom, 2 bathroom, 2 parking spots on the NW side of the building with large covered balcony. Enjoy ductless split heat pumps/AC in the bedrooms and living area, quartz counters throughout with waterfall kitchen island, Samsung stainless appliance package: gas stove (convection, air fryer, dehydrator) french door fridge (ice and water) bottom mount freezer, microwave, dishwasher and stacking front load washer and dryer. Euro laminate floor in living area, ceramic tile floors and surrounds in ensuite and second bathroom. Designer cabinets throughout and large pantry! Premium tiled kitchen backsplash, shower/tub surrounds bathroom floors, and linear fireplace feature wall. One storage locker and common bike storage. Rentals, pets, BBQ’s allowed! The complex features a meeting/party room and a fitness room. Fabulous location, walk to many amenities, short drive to recreation and schools. (id:24212)
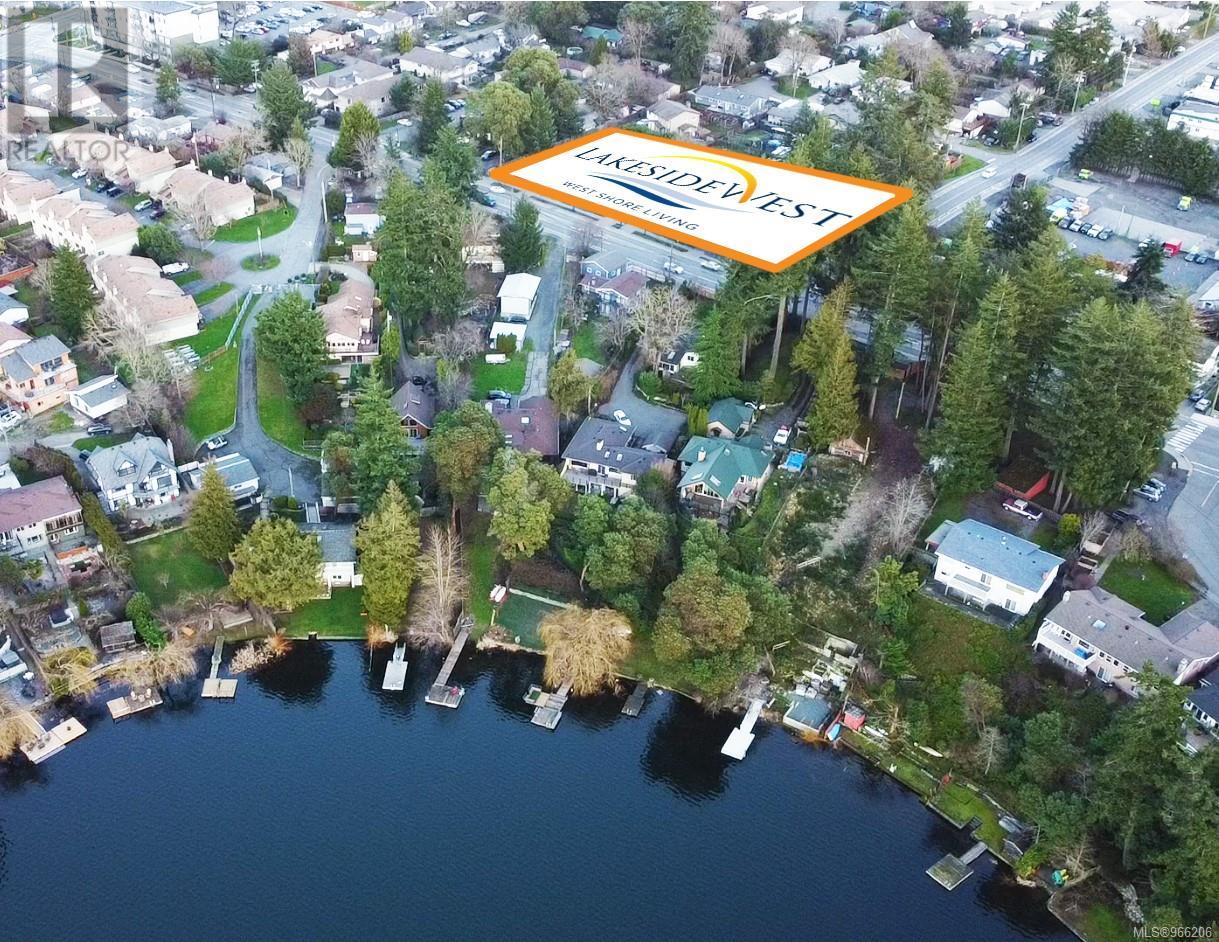 Active
Active
302 2881 Leigh Road, Langford
$579,900MLS® 966206
2 Beds
2 Baths
1021 SqFt

