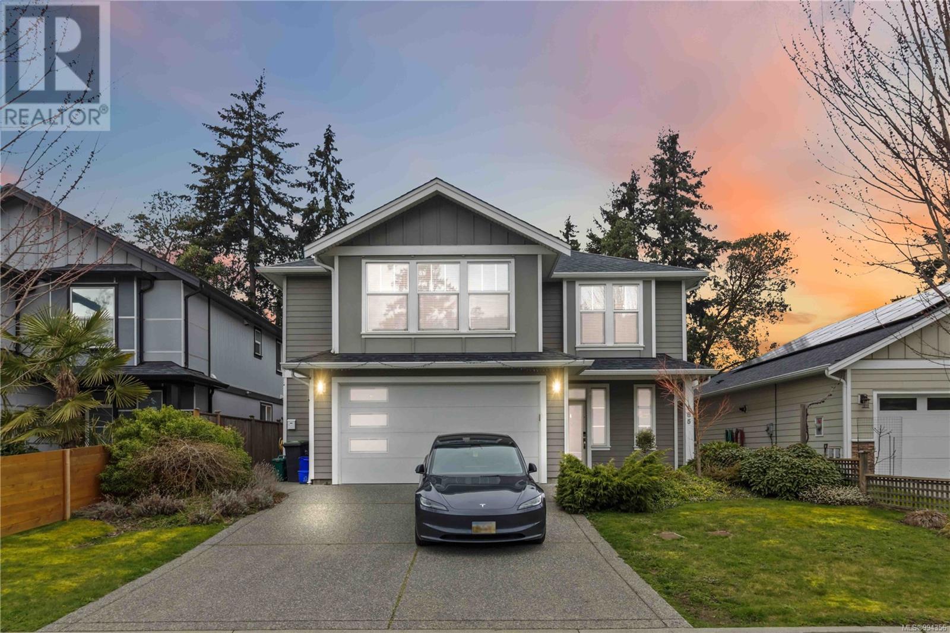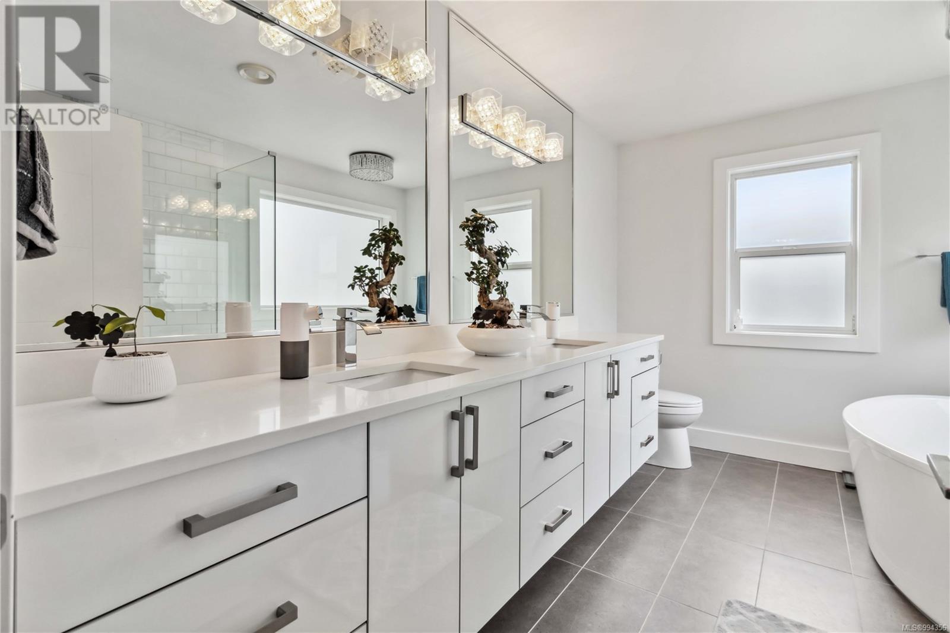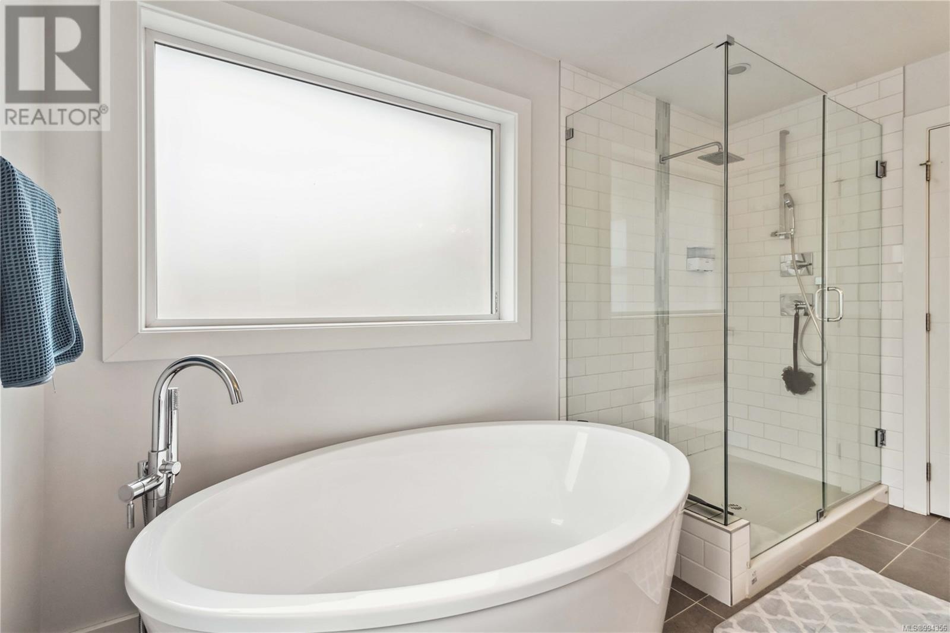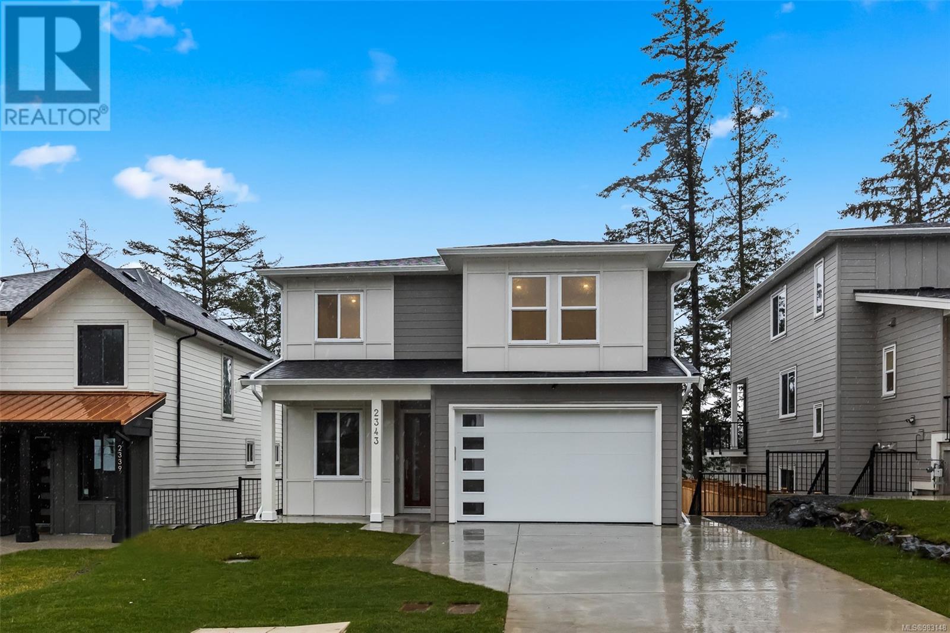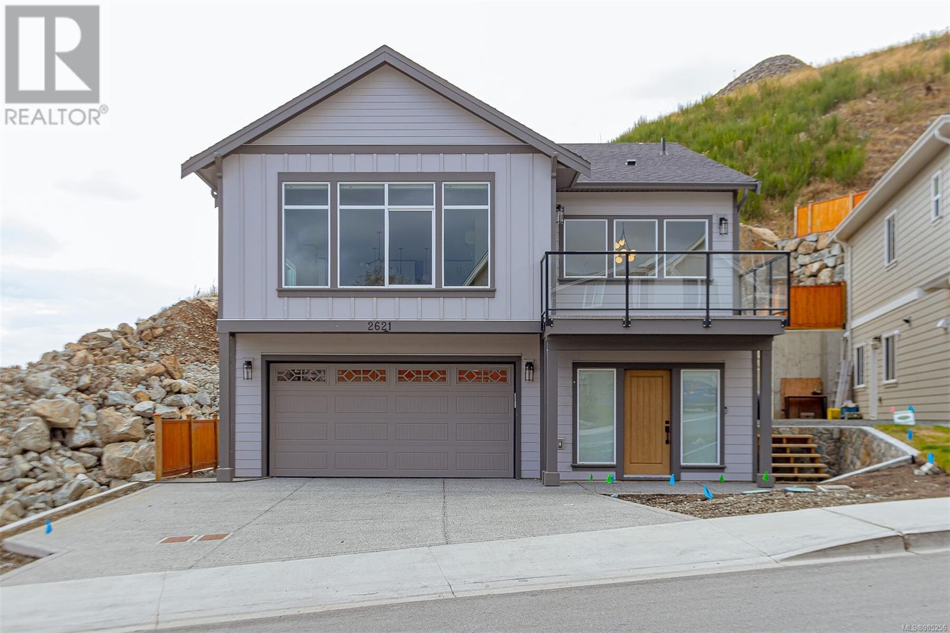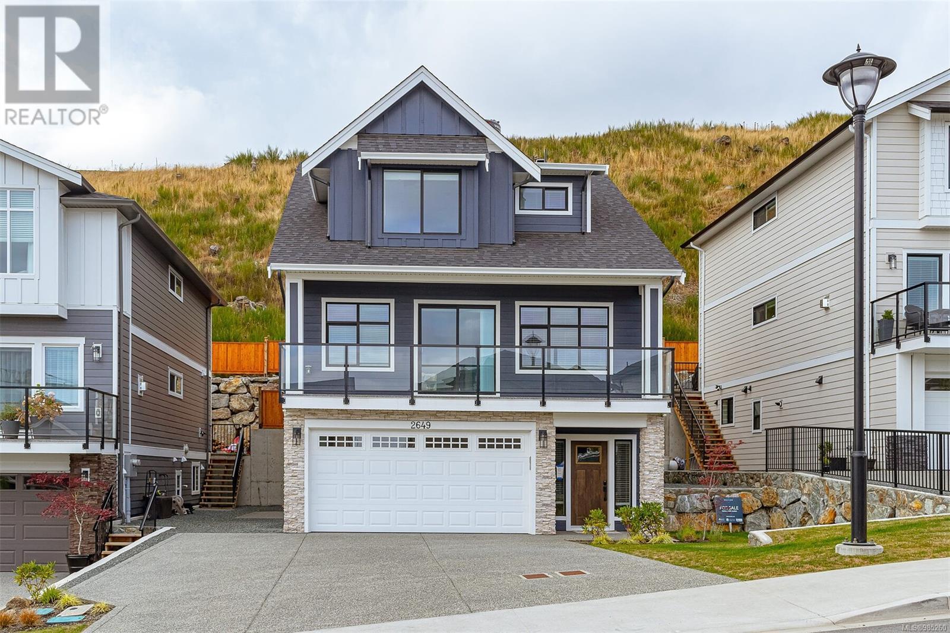You’ll love this thoughtfully designed home with skylights, 9-ft ceilings, and a high-end custom video/sound system. The open-concept main level features a chef’s kitchen with quartz counters, gas range, birch cabinetry, walk-in pantry with wine storage, and spacious dining/living area. With 4 bathrooms and 5 bedrooms (media room can flex as 6th), there’s space for everyone. Upstairs includes a luxurious primary suite with a room-sized walk-in closet and heated-floor ensuite, plus an extra bedroom, full bath, and laundry. Downstairs offers a bedroom, half bath, and a media room with projector, speakers, and wall-size screen. Enjoy a fenced yard, gas BBQ hookup, and 2-car garage with custom cabinets. Legal 1-bed suite above the garage includes 5 appliances, separate hydro, and private entry. Smart controls, built-in ceiling speakers, and efficient heat pump throughout. Steps to Thetis Lake trails and minutes to the Trans-Canada Hwy. (id:24212)
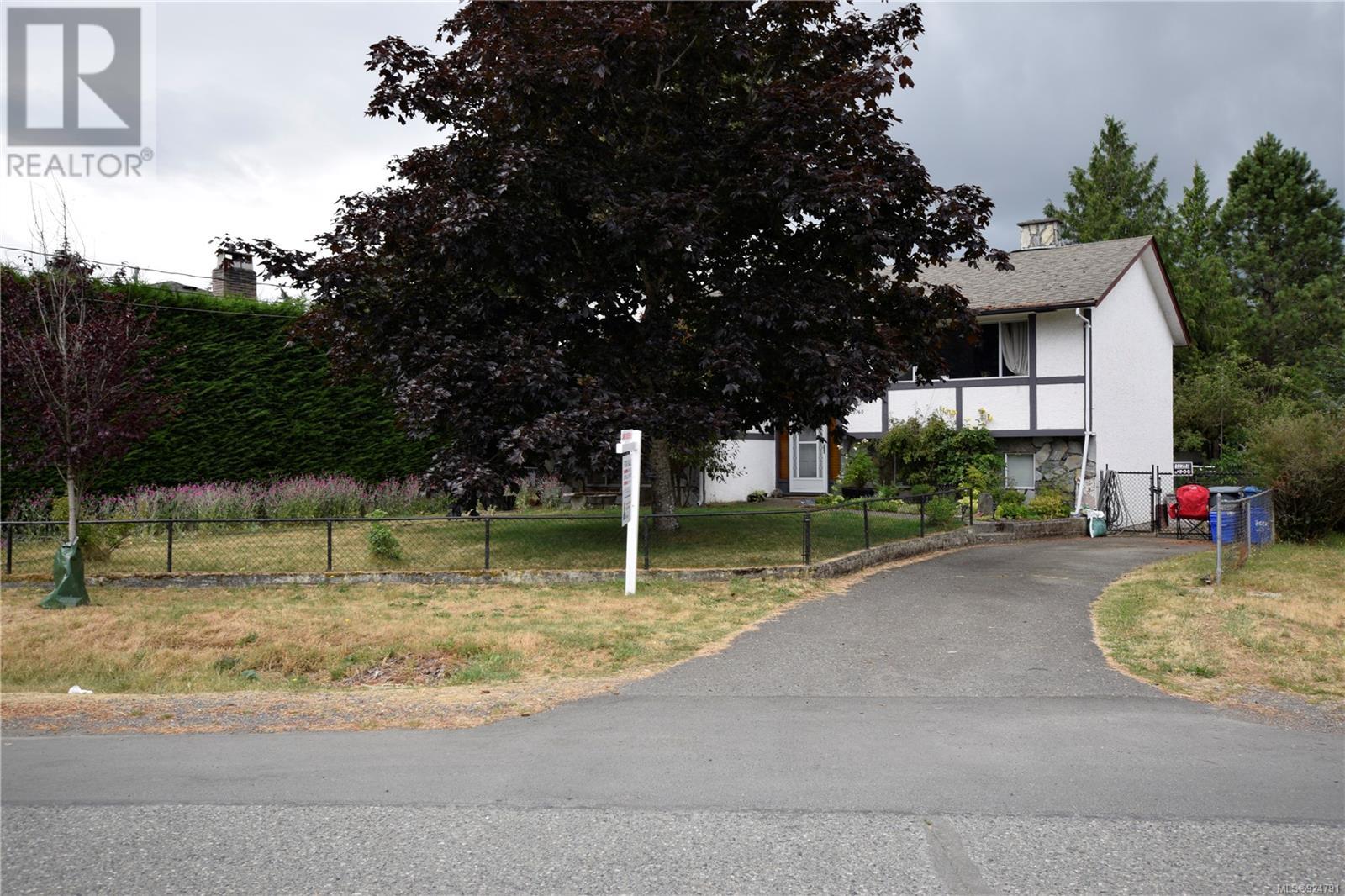 Active
Active
2760 Scafe Road, Langford
$1,350,000MLS® 924791
6 Beds
2 Baths
2638 SqFt

