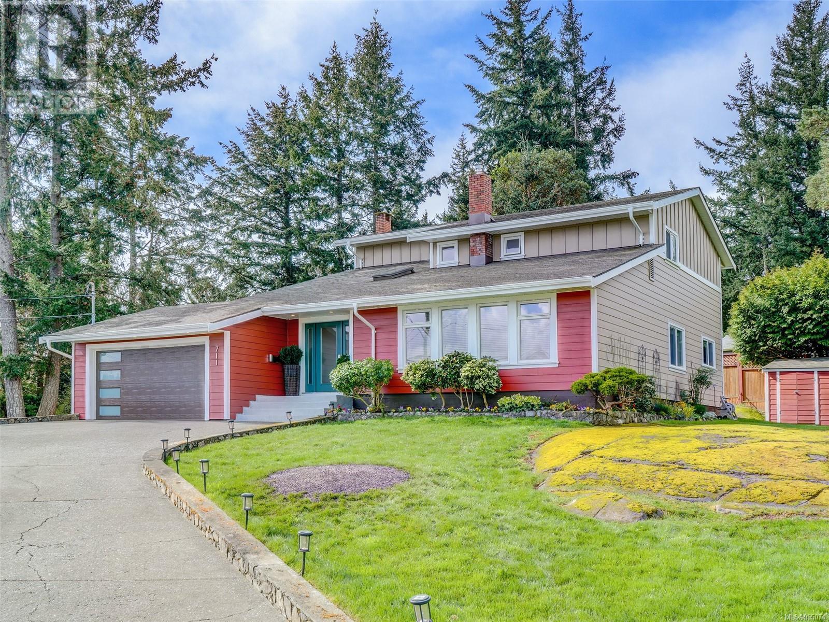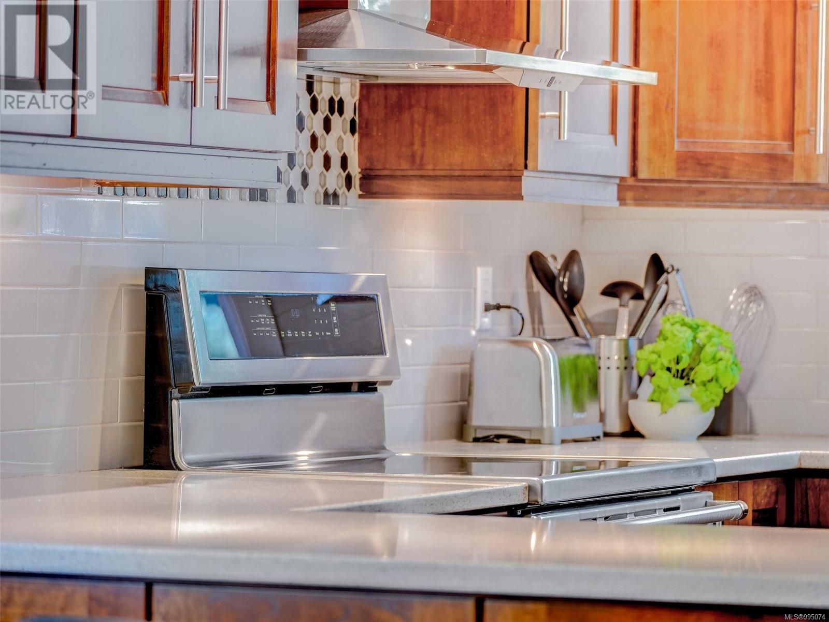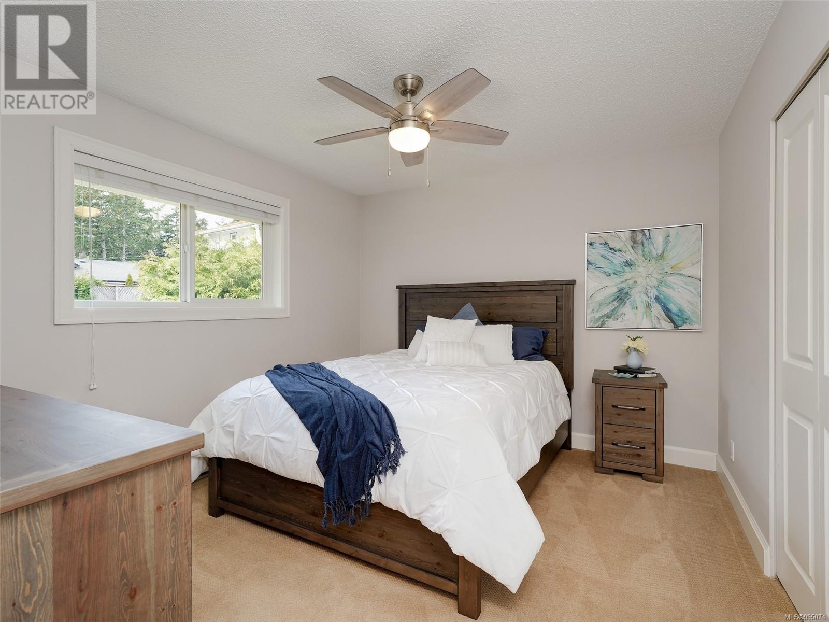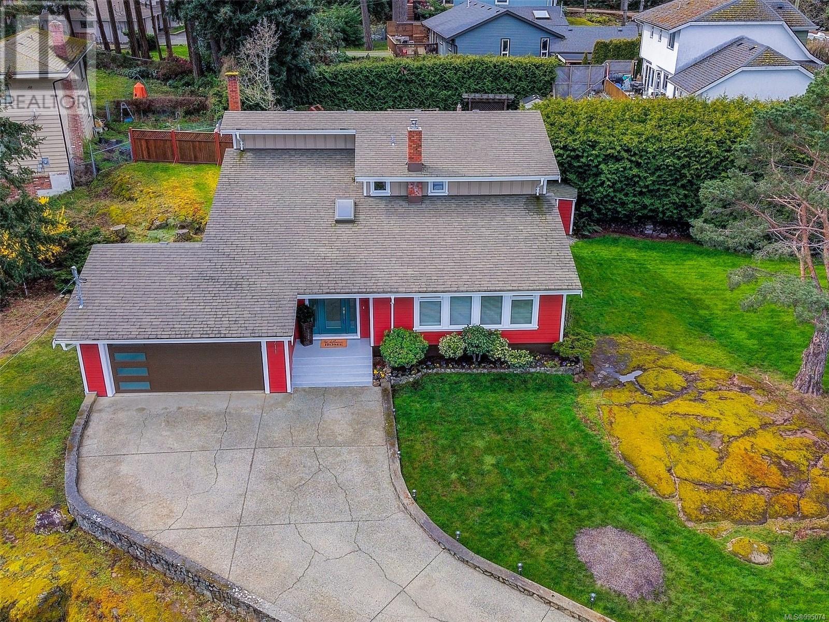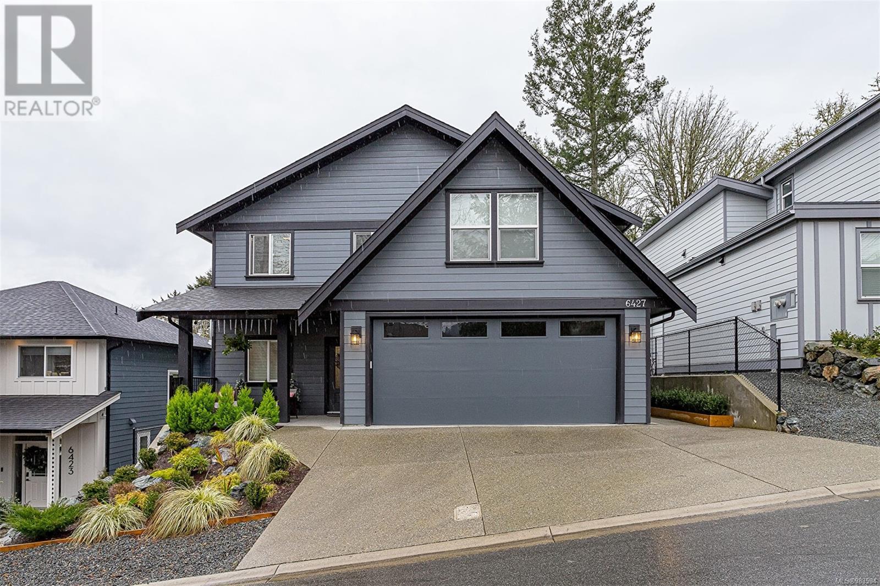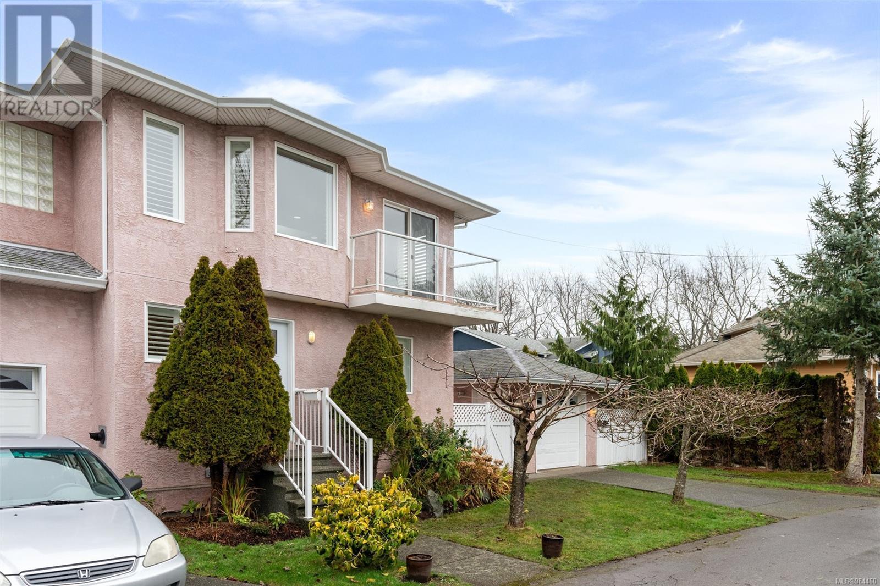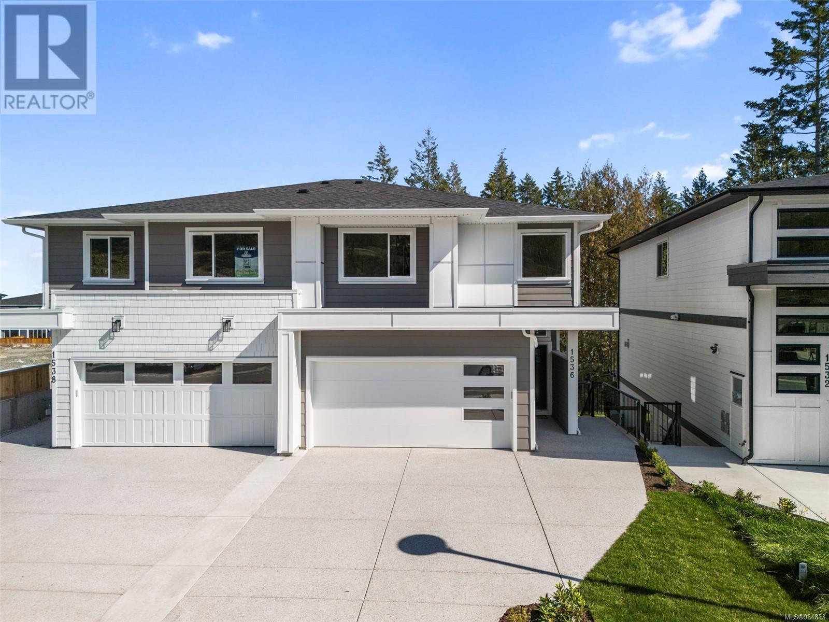OPEN HOUSE SAT & SUN MAY 3RD/4TH, 1-3PM! With sweeping sky views this stunning ''Turn-Key'' 3-bed, 3-bath home is perched on an upper plateau of Triangle Mountain, nestled in a peaceful, quiet, oasis-like neighbourhood, yet only a short drive to shops, schools, parks, and all other amenities. Set on a large lot, this gorgeous home is free from the limitations of a septic system thanks to being one of the few in the area on sewer. Great value here! Originally built in 1984, this home feels much newer thanks to updates, upgrades & renovations over the years, both inside and out and to the seller's exquisite attention to detail throughout. This year alone, approximately $50,000 was invested into 2 of the bathrooms and other final details. Inside, you'll find a smart & spacious layout with formal living and dining room, bright updated gourmet kitchen with high end stainless appliances, eating area and family room with French doors leading to the back patio. The home boasts three beautiful bedrooms, including the primary with brand new ensuite, large walk-in closet & private deck. Bonus, there is a flexible den/office on the main level that doubles as a guest room with a built-in Murphy bed. Other features include: heated floors in the kitchen, eating area, front foyer, hall way & powder room; skylight; central vac; freshly painted throughout including 2 car garage with newer door. The exterior showcases newer hardy siding, gutters & downspouts, thermal windows & outdoor pot lights that create a warm evening glow. The lot features a large side yard, a private backyard patio, great for BBQ's or just sitting & enjoying your favourite bevvy, stunning landscaping, updated unground sprinkler system & two driveways (second one perfect for RV parking). This is a perfect home for entertaining, raising a family, or simply enjoying the elevated lifestyle. With the occasional view of Mount Baker from your yard or window you will be reminded of just how high above it all you are. (id:24212)
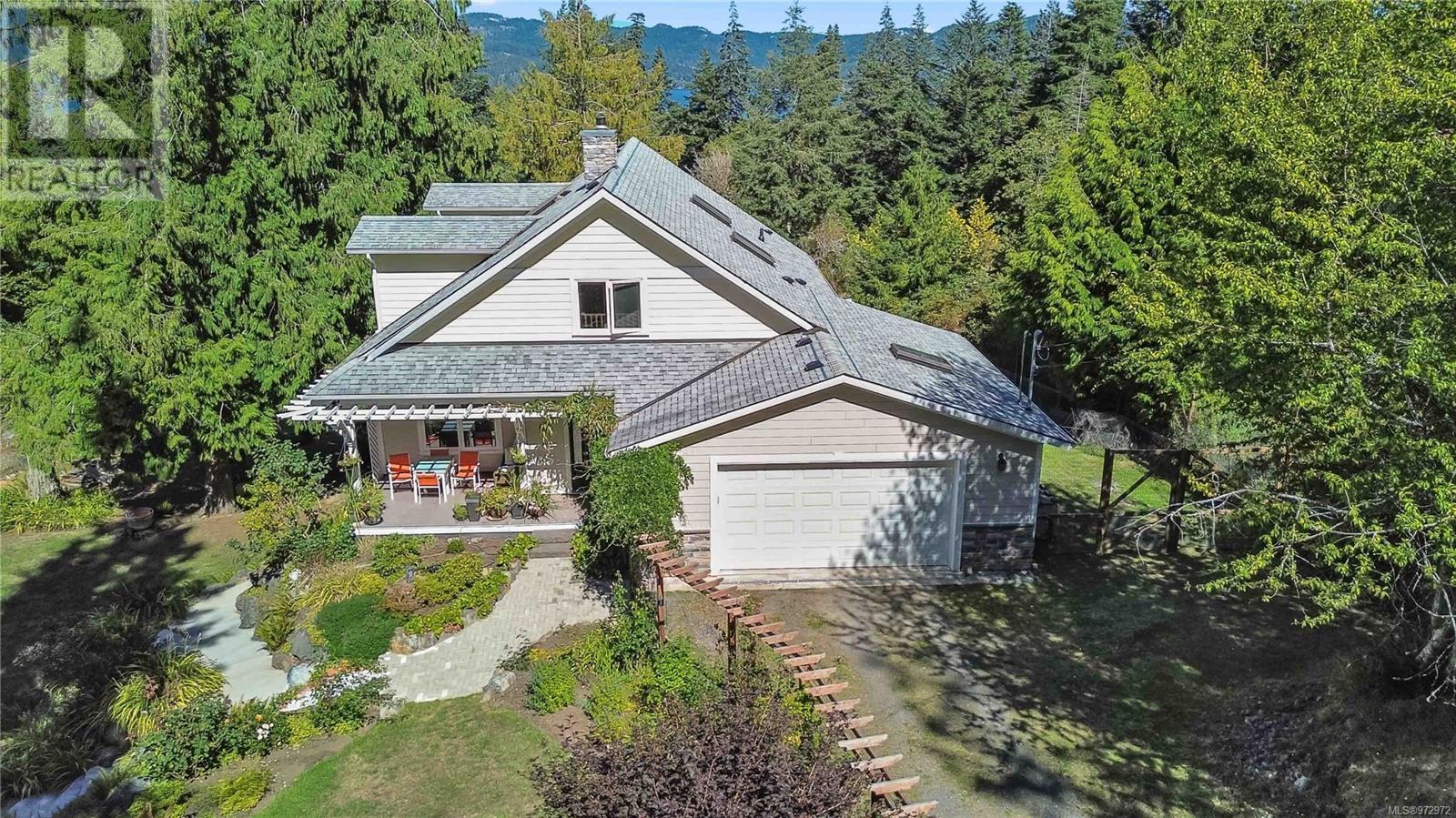 Active
Active
1335 Martock Road, Sooke
$1,149,000MLS® 972972
4 Beds
3 Baths
4348 SqFt

