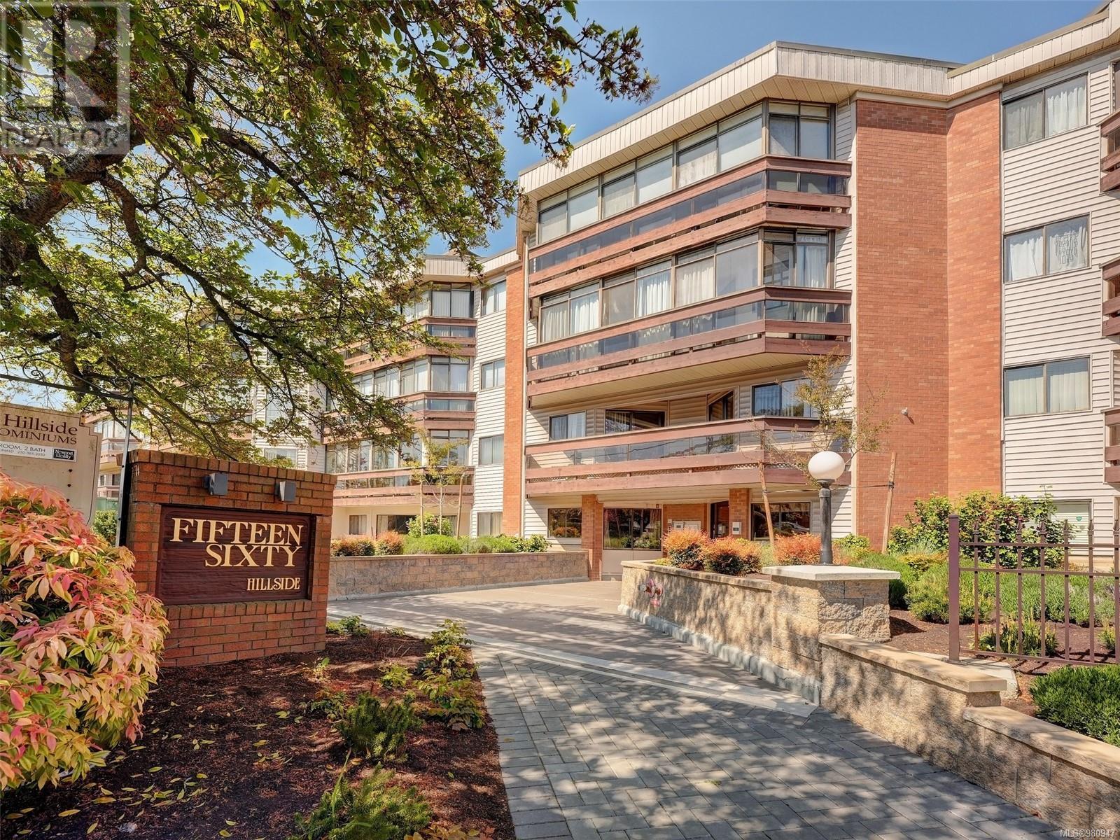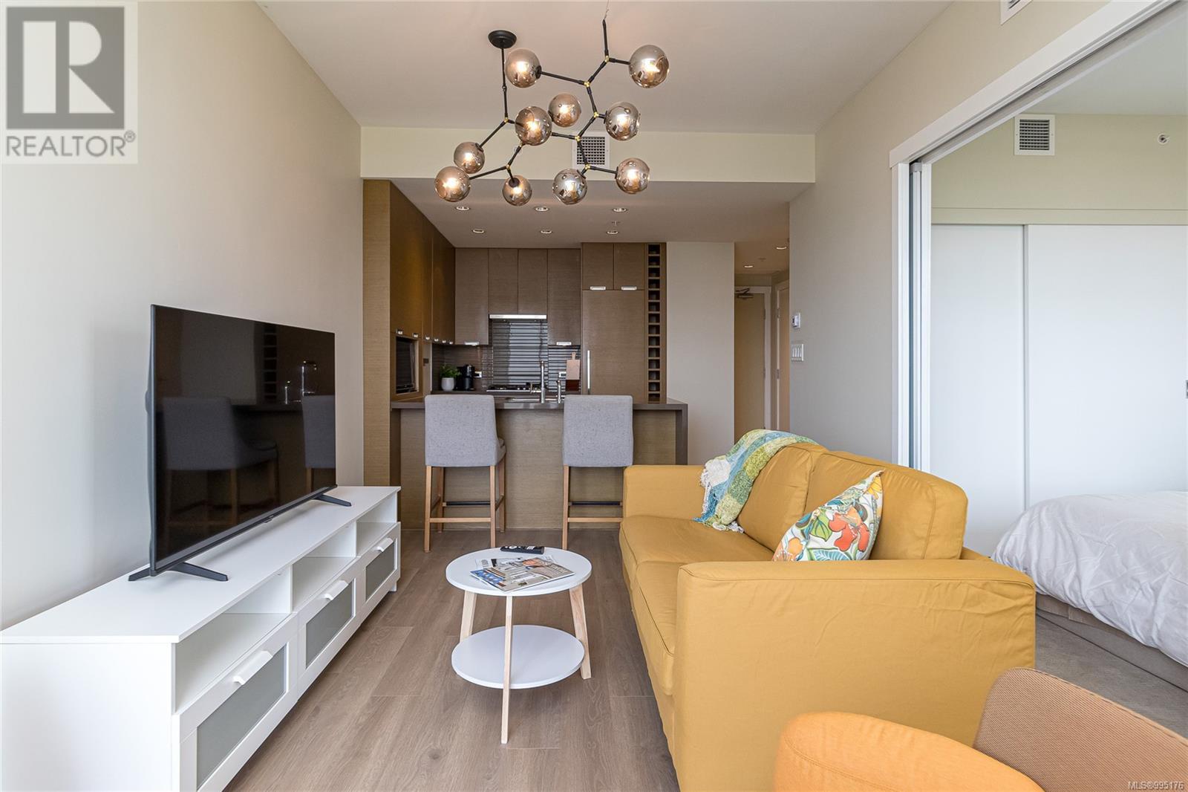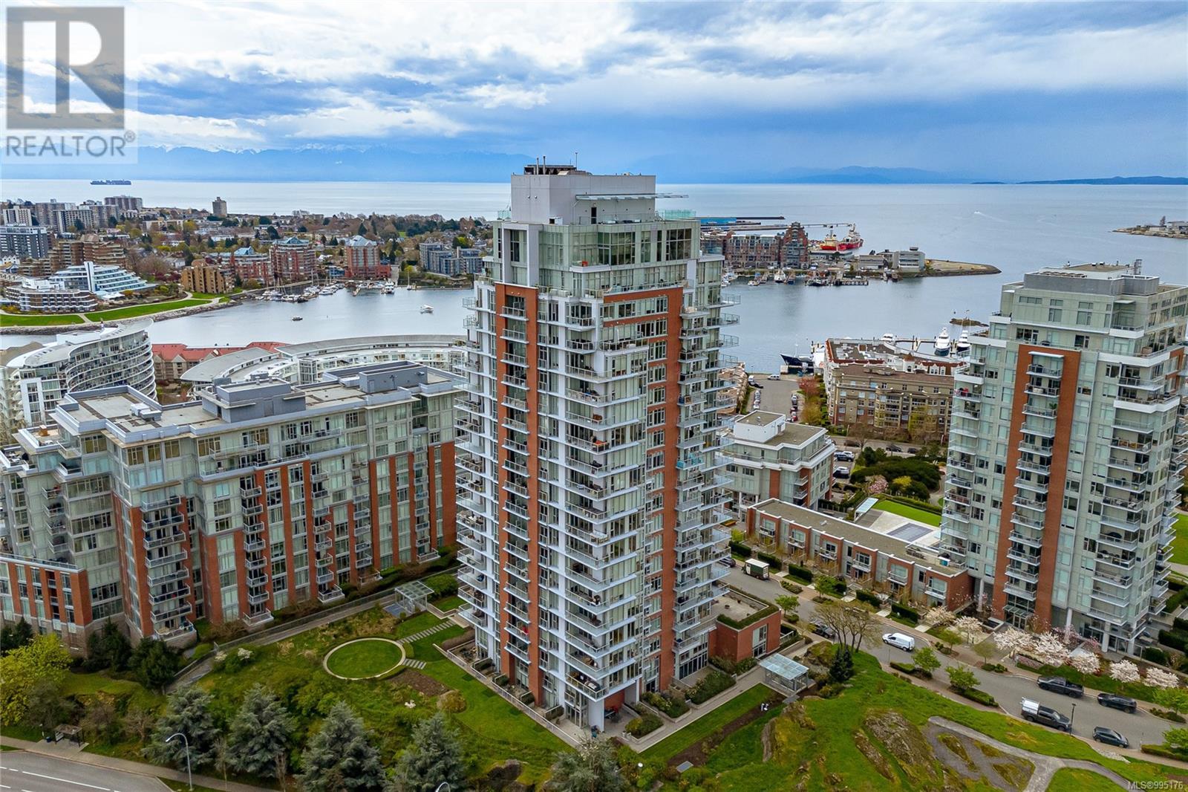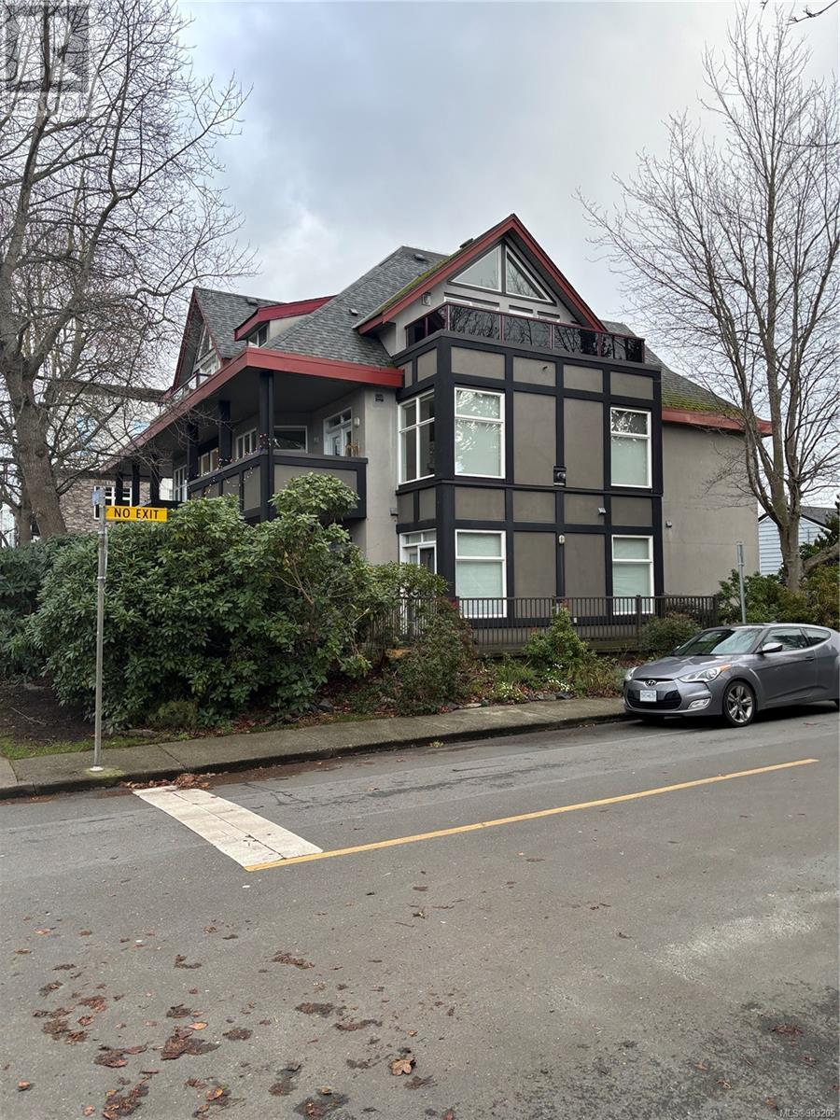Join us for an OPEN HOUSE on Saturday, April 19th 1 – 3 PM! Wake up to golden sunrises over the city skyline, watch the boats drift through the harbour, and unwind to the evening glow of downtown—all from your private patio at The Promontory, one of Victoria’s most iconic and sought-after steel-and-concrete towers. This sophisticated one-bedroom, one-bathroom residence captures breathtaking east-facing views and blends understated elegance with everyday comfort. Step inside to discover a freshly updated interior with new wide-plank flooring and a soft, neutral palette that lets the sweeping vistas take centre stage. The chef-inspired kitchen features sleek light-grain cabinetry, stone countertops, a panel-front Miele fridge, gas range, and dishwasher. Enjoy forced-air heating and air conditioning for year-round comfort, plus the convenience of in-suite laundry, secure underground parking, and a dedicated storage locker. Life at The Promontory means access to premium amenities including full-time concierge service, a private fitness centre, stylish owners’ lounge, dog run, and ample bike storage. This home is ideal for first-time buyers looking to break into the market, investors, or those looking for a seasonal pied-à-terre by the sea. Nestled in the walkable waterfront community of Vic West, you're steps from café culture at Fol Epi, patio dining at Boom & Batten, and the scenic Songhees Walkway. With quick access to downtown via bridge, bike, bus or water taxi, the best of Victoria is always within reach. (id:24212)
 Active
Active
404 1560 Hillside Avenue, Victoria
$510,000MLS® 980947
2 Beds
2 Baths
1284 SqFt

















































