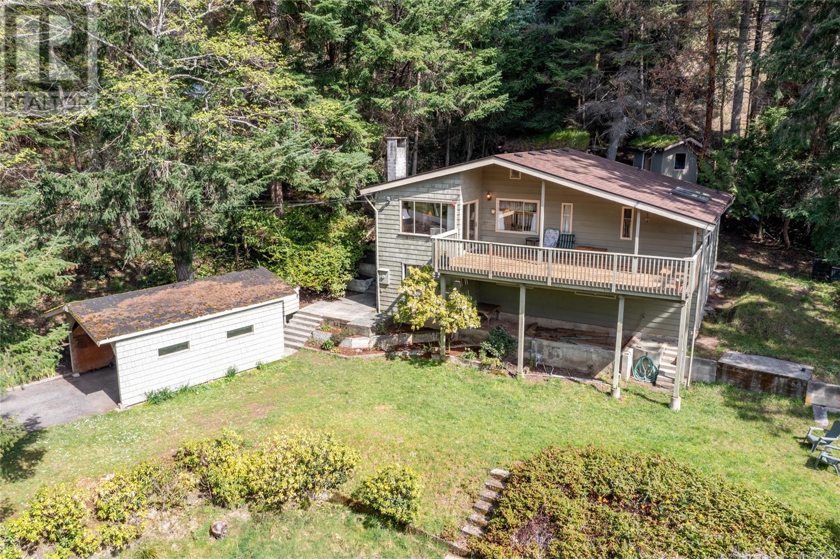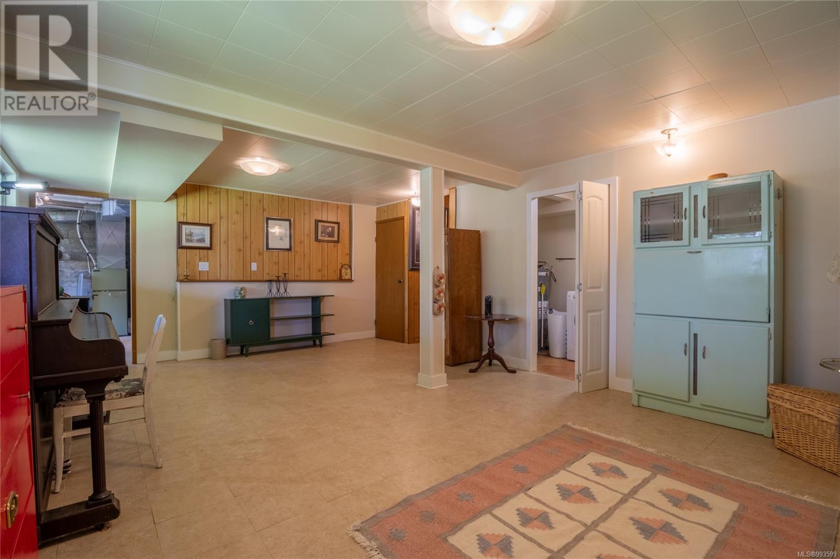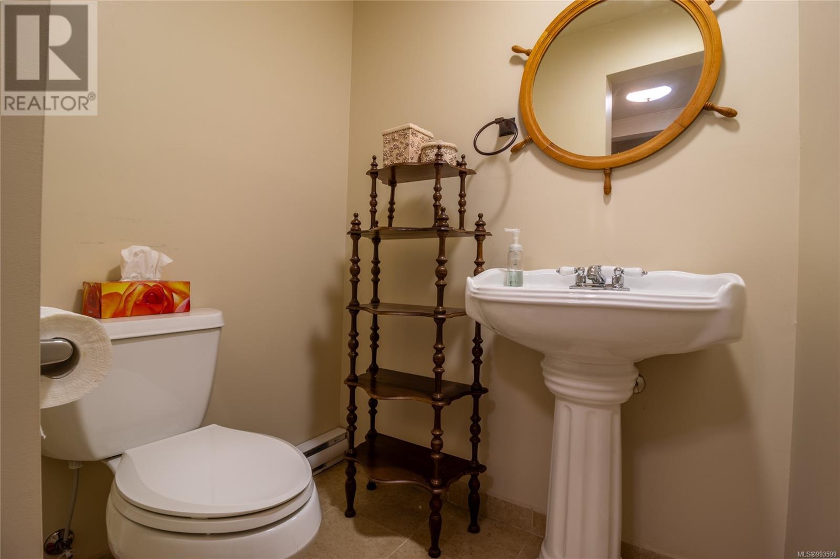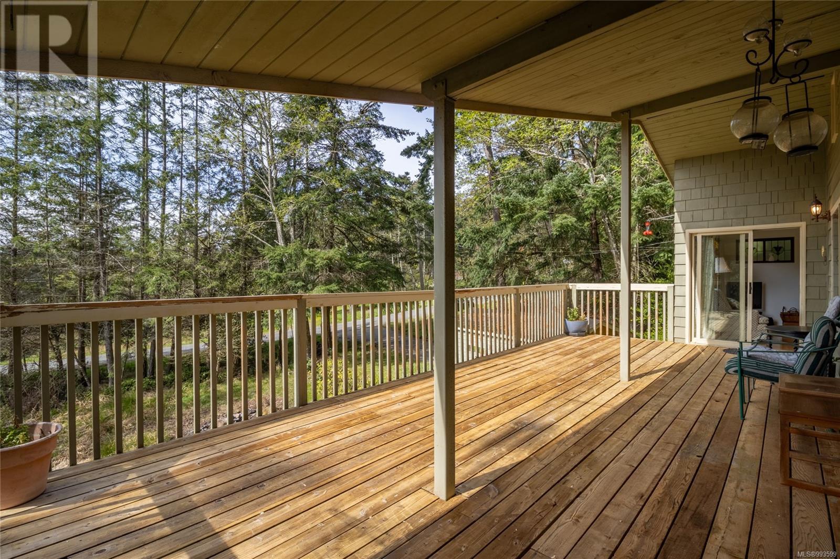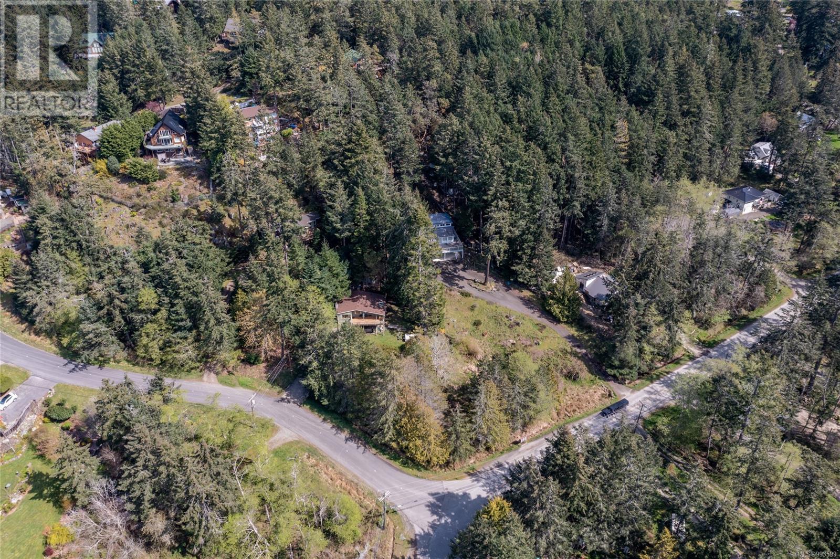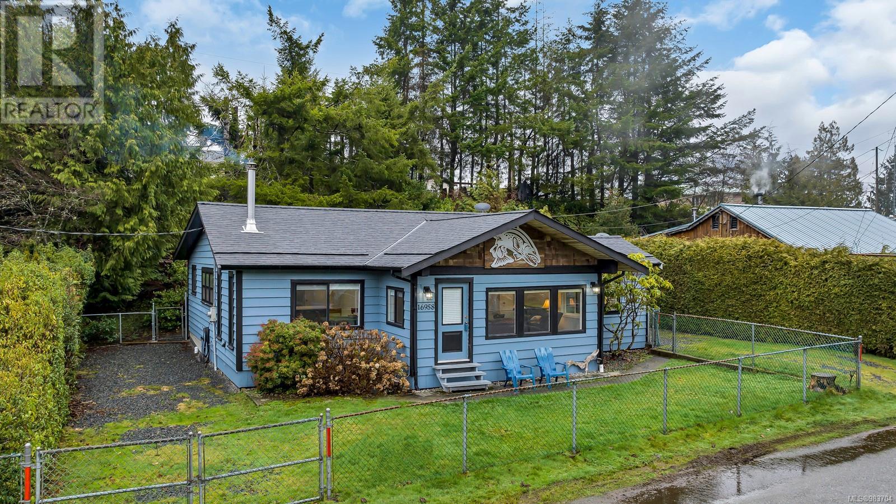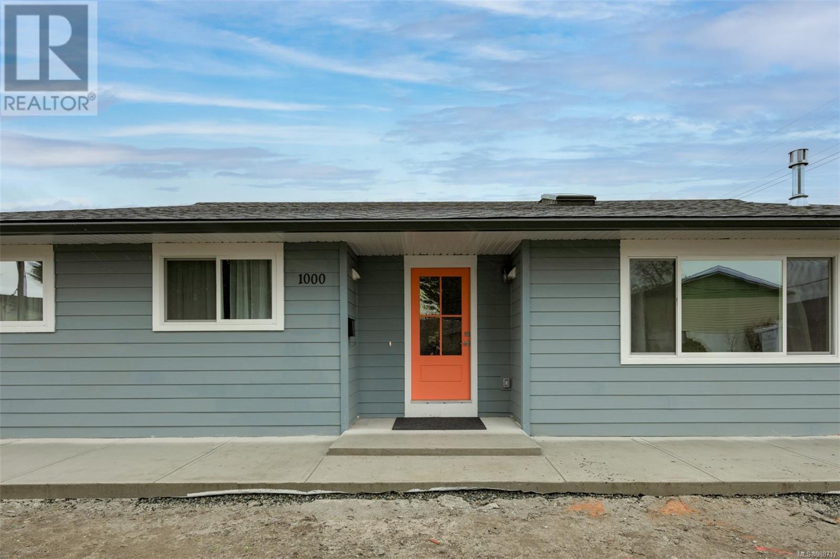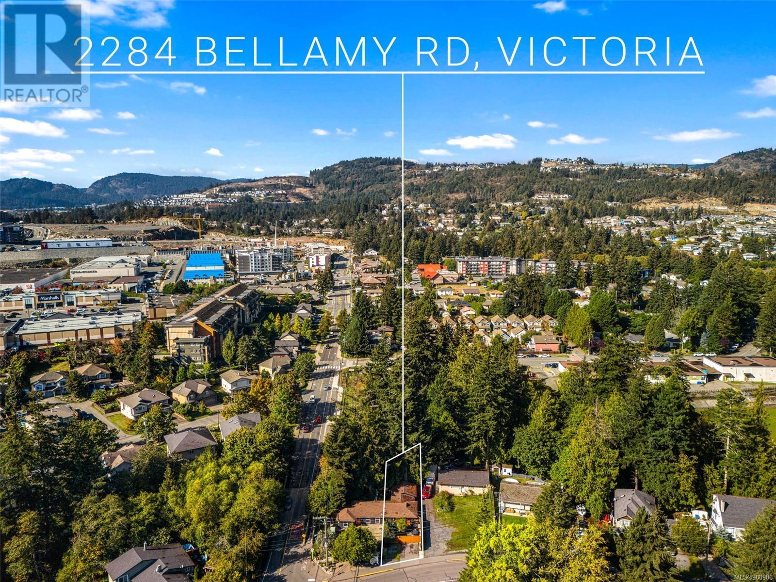First time on the market in over 25 years, this sunny south-facing home is perched on a generous 0.52-acre corner lot in Magic Lake Estates. Tucked behind a treed perimeter for privacy, the setting is quiet, peaceful, and full of possibility. With 2 bedrooms, 2.5 bathrooms, and two levels of flexible living space, this is a home that combines comfort, design, and practicality. Vaulted ceilings reaching over 9' and hardwood floors give the main living areas a warm, spacious feel, while large windows and a 370 sq ft front deck invite you to enjoy the sun throughout the day. The open-concept kitchen features solid hardwood cabinetry and ample storage, making it both beautiful and functional. In-floor heating in the main bathroom adds a layer of everyday comfort, and the forced-air furnace, paired with a cozy wood stove, ensures the home stays warm and efficient year-round. The primary bedroom includes a bright sunroom that could easily serve as a private office, yoga space, or quiet reading nook with a view. Downstairs, the lower level has its own separate entry and offers excellent potential for a guest suite, studio, or home-based business. Practical features continue outside, with a small detached workshop at the back of the home and additional storage rooms on either side—perfect for tools, seasonal gear, or creative projects. The lot itself is mostly level and ideal for gardening, play, or further development. As a Magic Lake Estates property owner, you'll also enjoy access to tennis courts, forested walking trails, and some of the most affordable moorage in the Southern Gulf Islands at nearby Thieves Bay Marina. This well-designed home offers the space, flow, and extras that make everyday life on Pender both easy and enjoyable. (id:24212)
 Active
Active
2755 Grainger Road, Langford
$675,000MLS® 981323
1 Beds
1 Baths
730 SqFt




