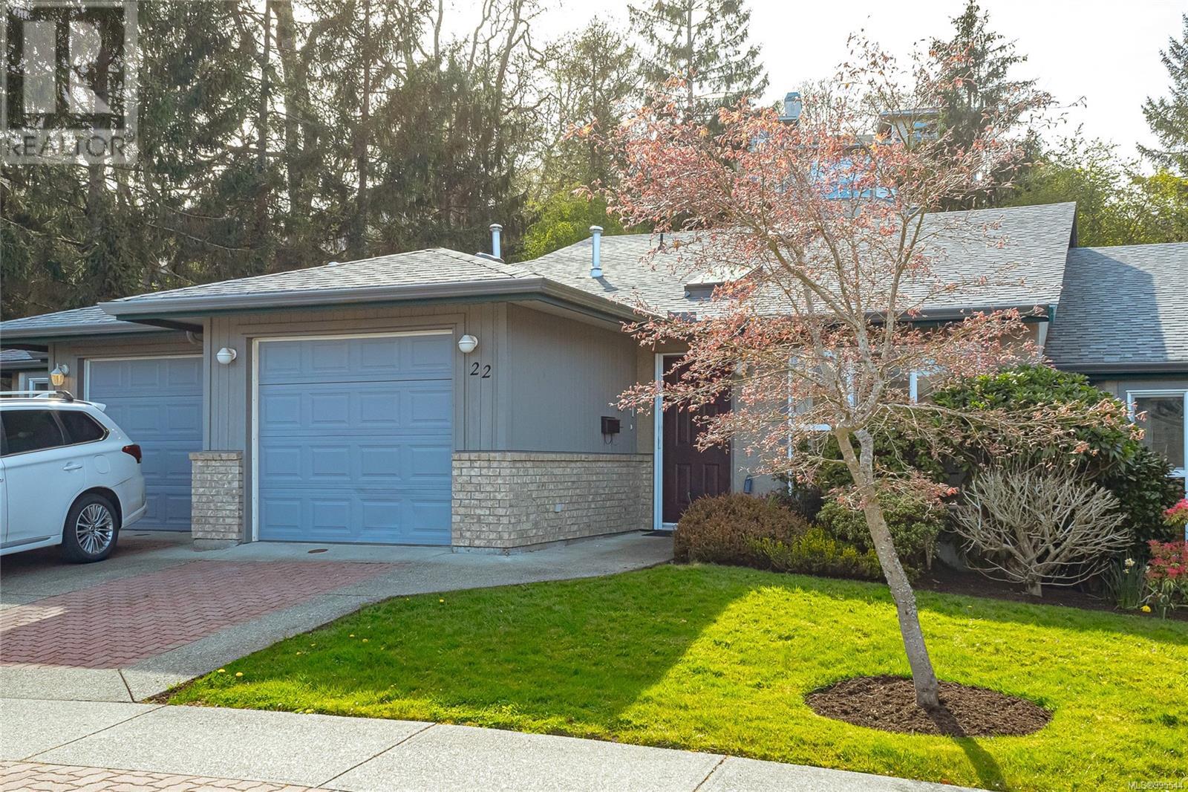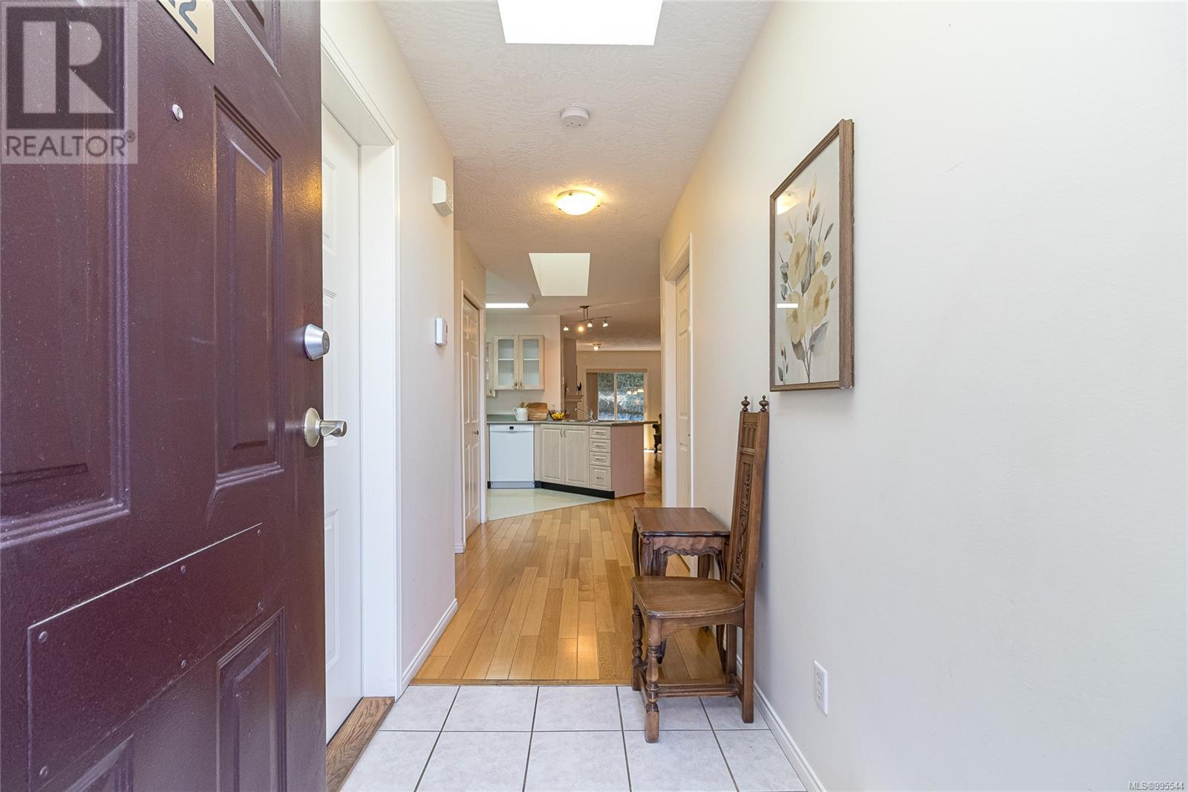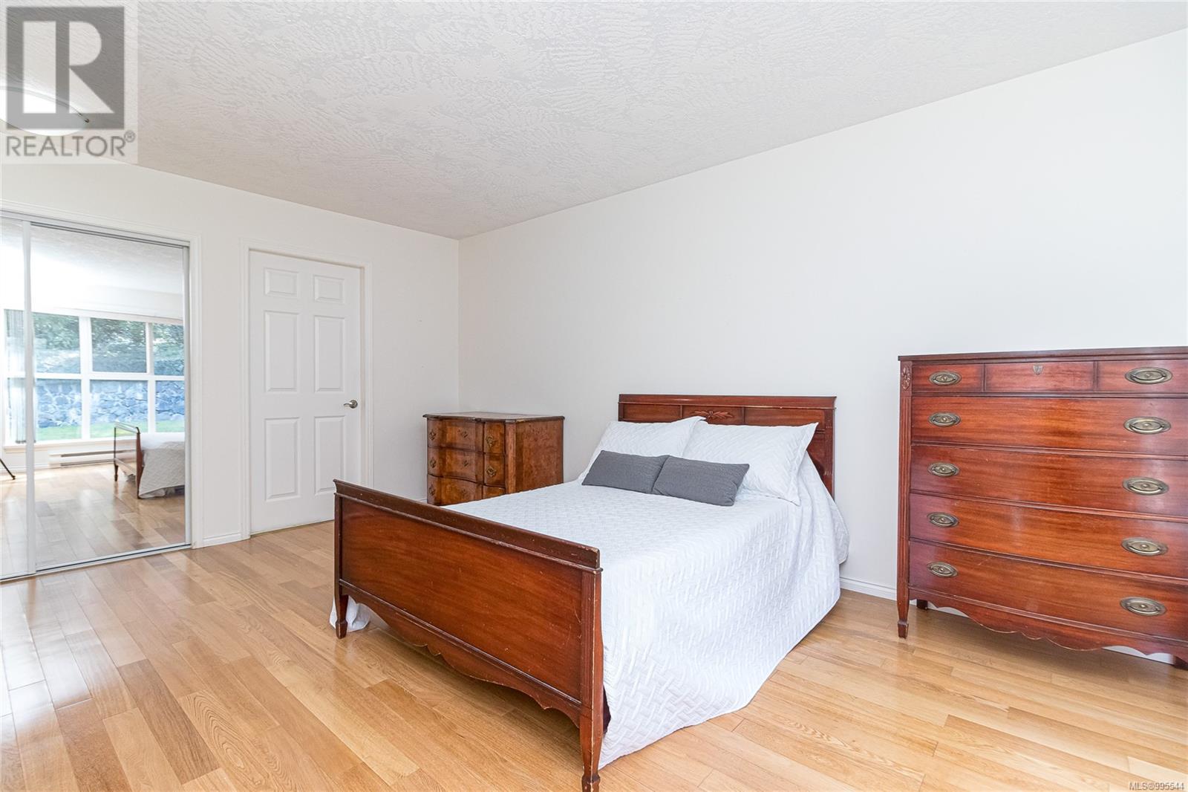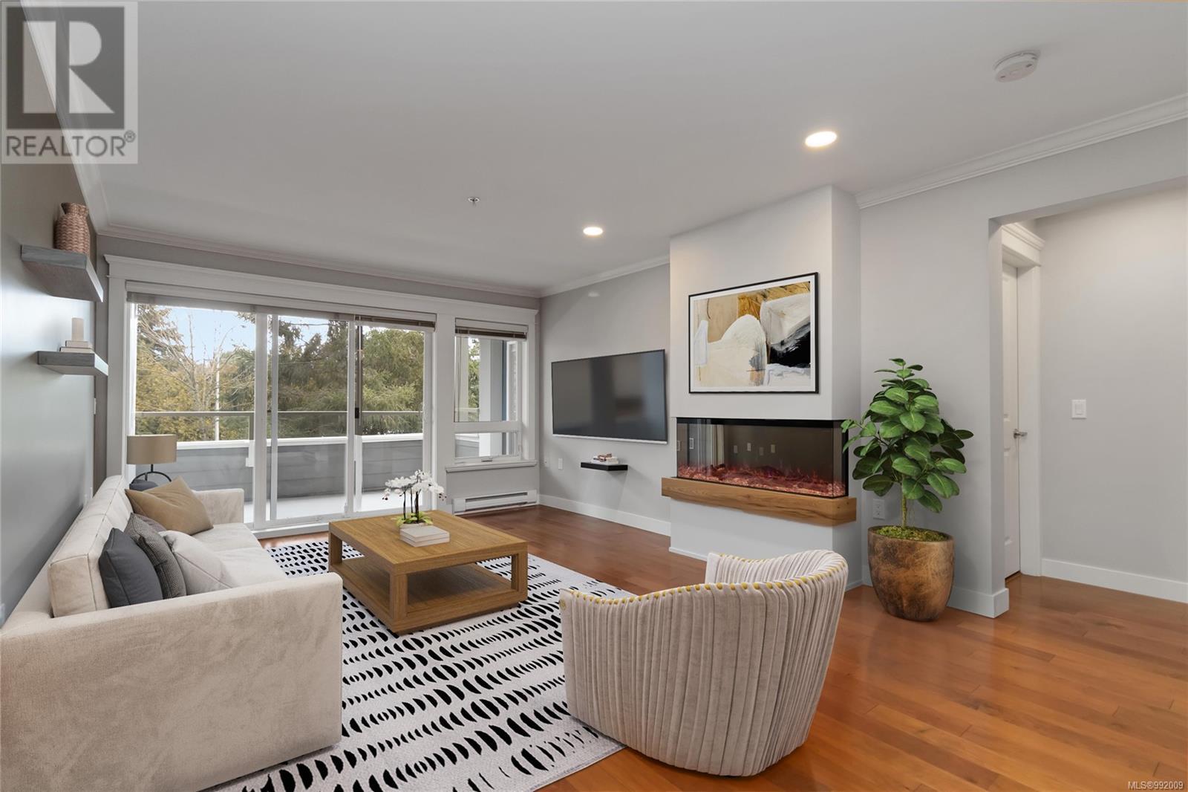Hard to find and easy to love, this immaculate no-step townhome offers a rare blend of comfort, elegance, and convenience in one of the area's most desirable 55+ communities. Tucked away at the end of a quiet cul-de-sac, this bright and beautiful home invites you to settle into a lifestyle of ease— thoughtfully designed to support relaxed, low-maintenance living. Step inside and you’re greeted by a warm and welcoming open floor plan, flooded with natural light. Hardwood flooring flows seamlessly throughout the entire home, adding timeless charm and durability. The spacious living area is anchored by a cozy gas fireplace framed by built-in bookcases—perfect for your favourite reads or treasured keepsakes. The adjoining dining space and well-laid-out kitchen make hosting easy, while the patio just outside is ideal for morning coffee or evening entertaining surrounded by peaceful greenery. With two generous bedrooms and two full bathrooms, this townhome is as functional as it is inviting. The primary suite includes ample closet space and a private ensuite, ensuring comfort and privacy. A single garage provides secure parking and additional storage, rounding out the practical features of this meticulously kept home. Located near shopping, trails, parks and major bus routes, with Tuscany Village and Cedar Hill Rec Centre just minutes away, you’ll find yourself effortlessly connected to everything you need—without compromising on tranquility. Whether you're downsizing or simply seeking a home that suits your lifestyle, this townhome is a rare opportunity. Don’t miss your chance to enjoy the perfect blend of location, layout, and livability—book your private showing today. (id:24212)
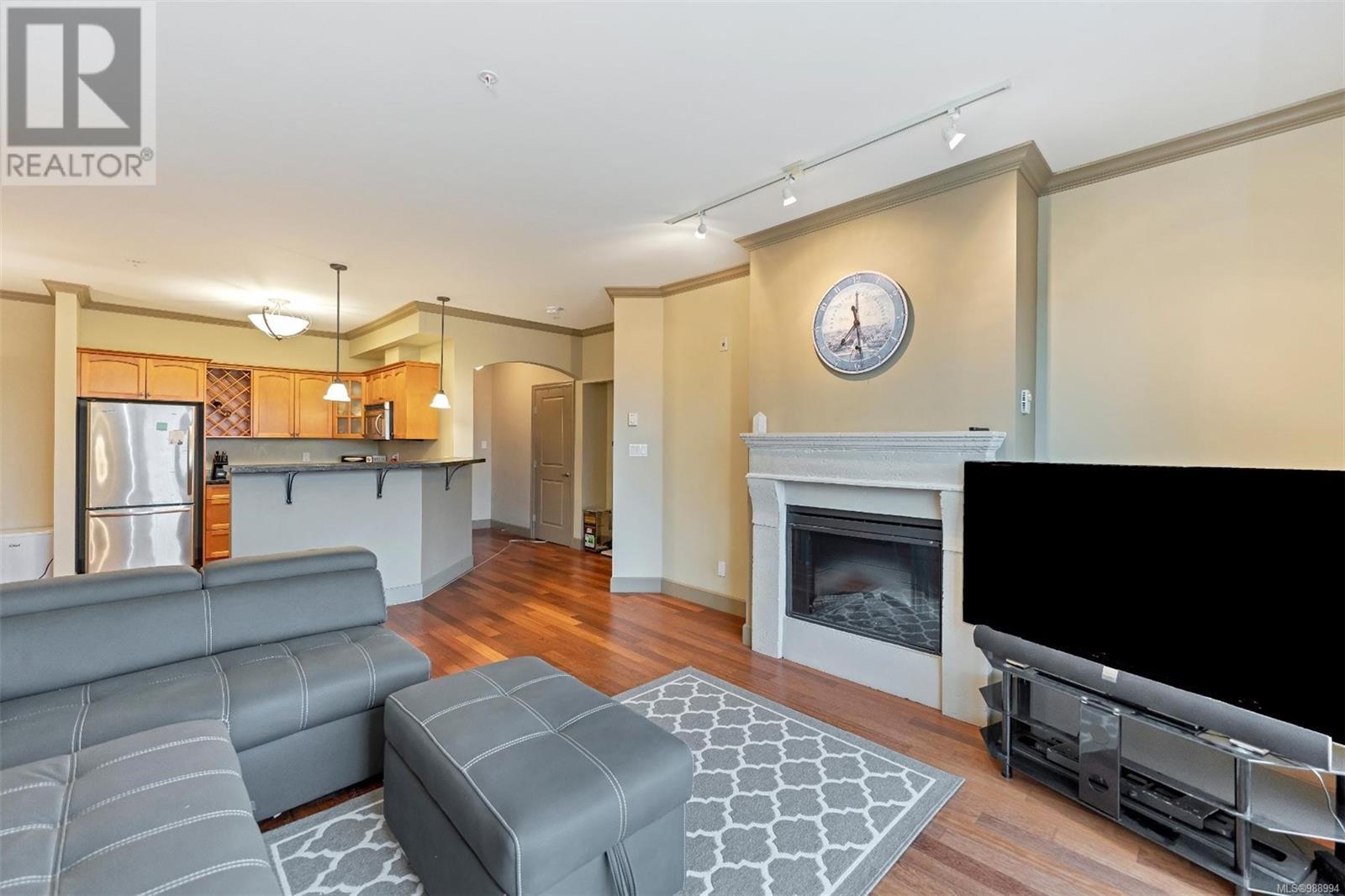 Active
Active
318 1620 McKenzie Avenue, Saanich
$696,000MLS® 988994
2 Beds
2 Baths
1066 SqFt

