Open House Sat April 26,1-3 pm. Discover the perfect blend of comfort, style, and breathtaking waterfront living in this top-floor, corner unit. Boasting 1,453 sq. ft. of thoughtfully designed space, this 2-bedroom, 2-bathroom home offers spectacular ocean views and a dynamic, ever-changing panorama. Natural light abounds, thanks to skylights and large windows, highlighting the spacious layout and seamless flow between rooms. The expansive living room with an electric fireplace leads to a dining area, sunroom, and versatile studio space—perfect for creativity or relaxation. The generous kitchen, complete with a laundry room/pantry, offers ample room for all your culinary essentials and appliances. Retreat to the oversized primary bedroom, featuring an updated ensuite and sharing the same stunning views as the main living areas. Pet-friendly, this unit welcomes one dog, two cats, or any combination equaling two furry friends! Additional perks include a secure underground parking spot, a private storage unit, and access to a shared workshop. The Argosy is a boutique 12-unit building designed for those aged 55 and over (one partner must meet the age requirement). Residents enjoy a communal outdoor space with a BBQ area and convenient gated access to Lillian Hoffar Park right next door. Don’t miss your chance to experience this rare gem—book your viewing today! call Willy: 250 886 0612 (id:24212)
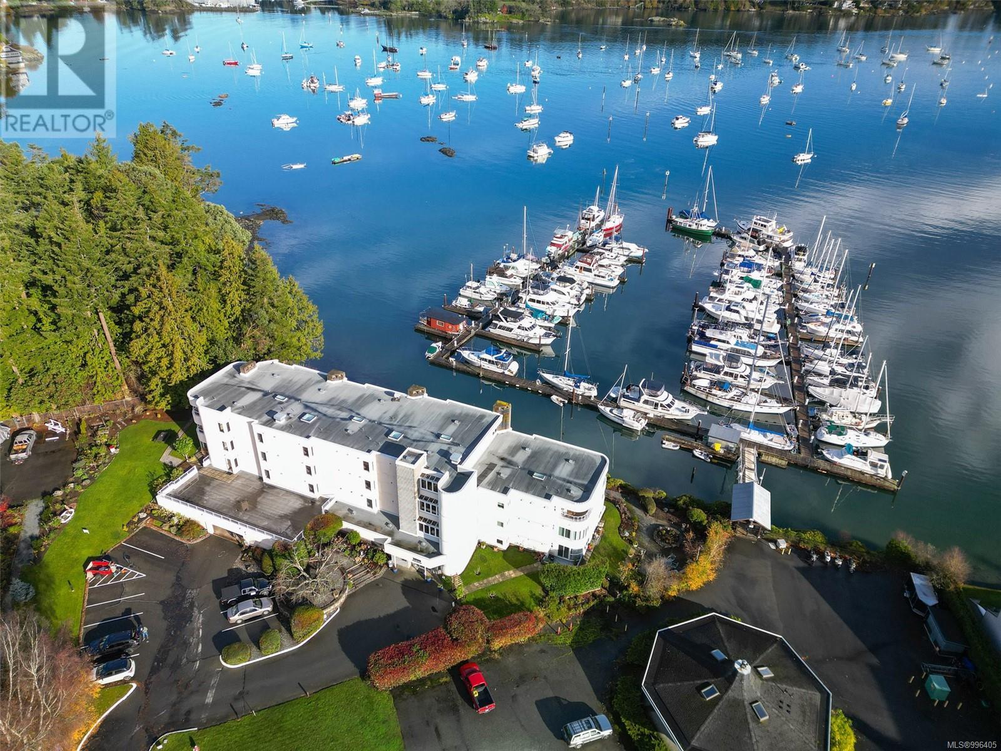



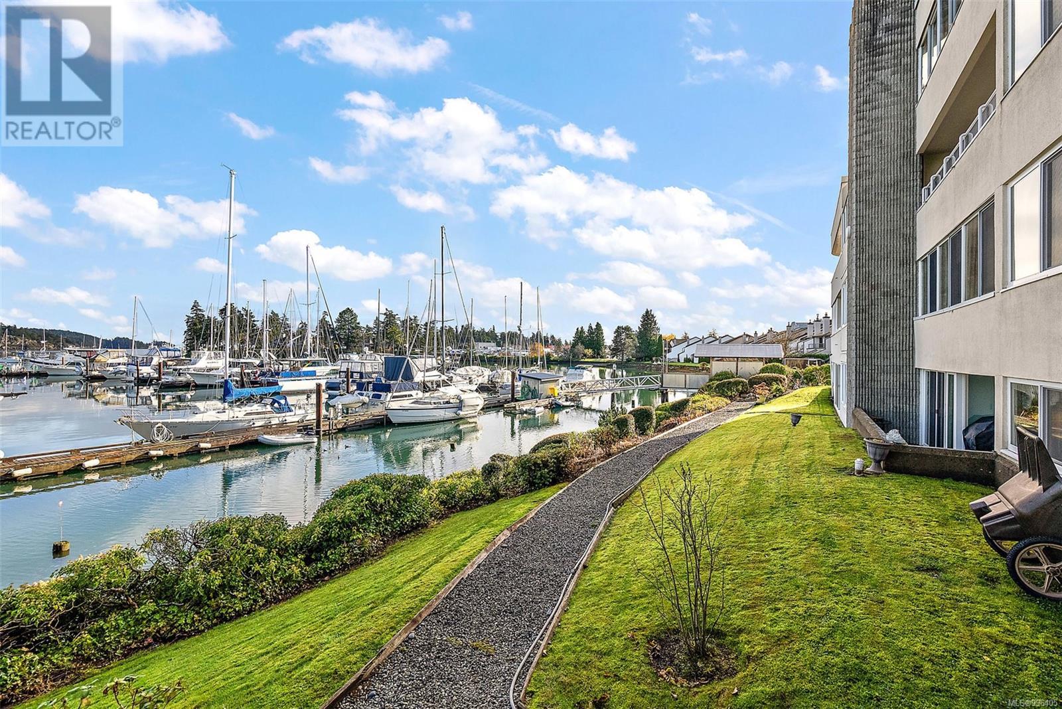
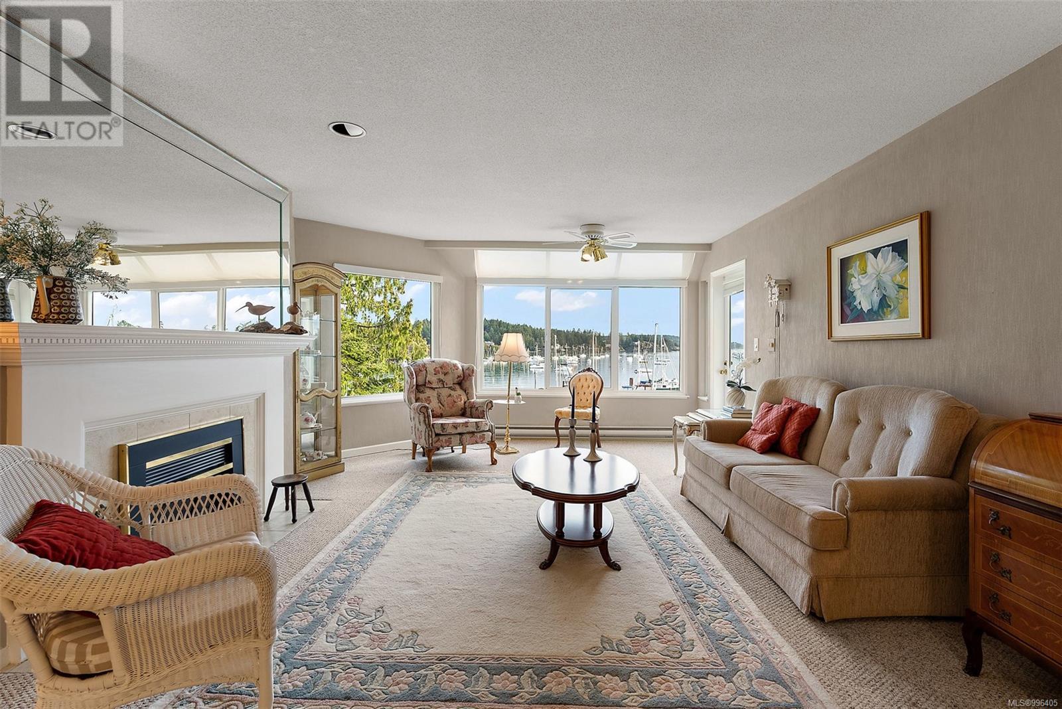
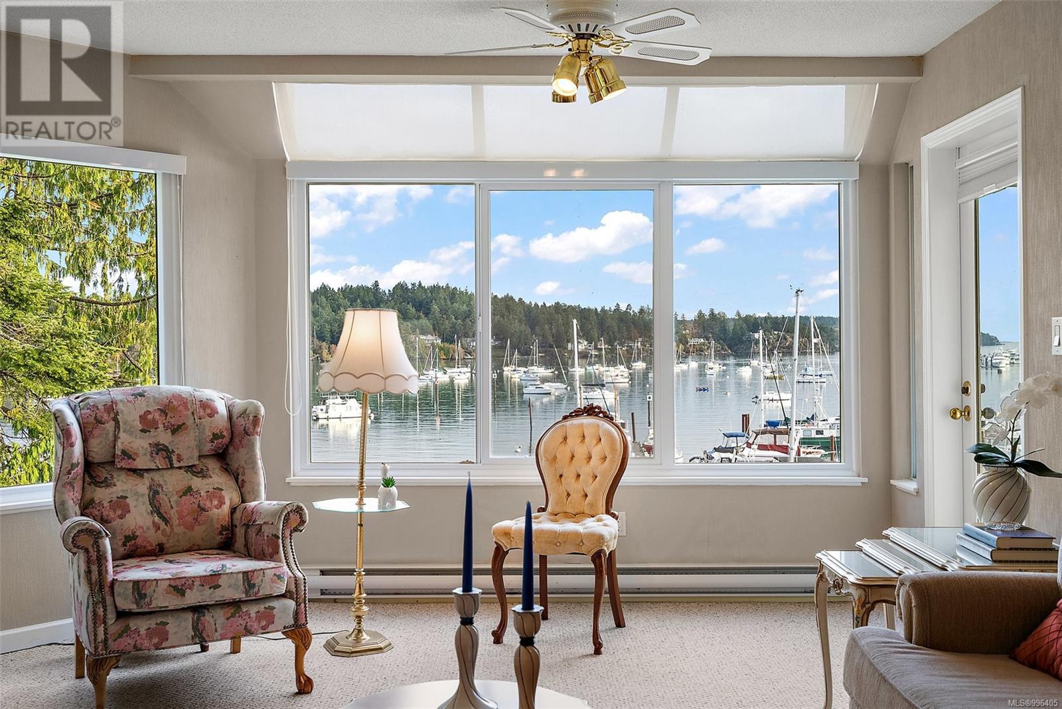




















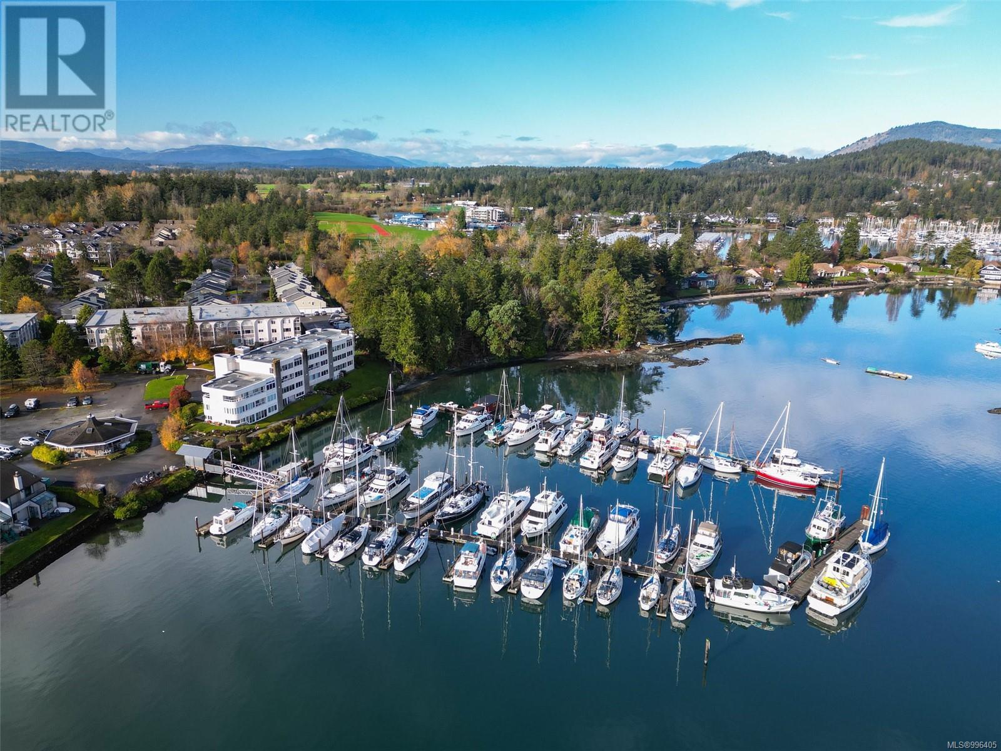

MLS® 996405
12 2056 White Birch Road, Sidney, British Columbia
$799,000
2 Beds 2 Baths 1553 SqFt
Home » Victoria Real Estate Listings » 12 2056 White Birch Road, Sidney
- Full Address:
- 12 2056 White Birch Road, Sidney, British Columbia
- Price:
- $ 799,000
- MLS Number:
- 996405
- List Date:
- April 24th, 2025
- Neighbourhood:
- Sidney South-East
- Lot Size:
- 1453 ac
- Year Built:
- 1987
- Taxes:
- $ 3,185
- Ownership Type:
- Condo/Strata
- Stata Fees:
- $ 771
Property Specifications
- Bedrooms:
- 2
- Bathrooms:
- 2
- Air Conditioning:
- None
- Heating:
- Electric
- Fireplaces:
- 1
Interior Features
- Zoning:
- Multi-Family
- Garage Spaces:
- 1
Building Features
- Finished Area:
- 1553 sq.ft.
- Main Floor:
- 1453 sq.ft.
- Rooms:
- Main levelBalcony10 x 10 feetSunroom5 x 20 feetStudio10 x 10 feetBedroom13 x 10 feetPrimary Bedroom15 x 11 feetDining room11 x 10 feetLiving room22 x 15 feetLaundry room9 x 6 feetKitchen12 x 11 feetEntrance12 x 5 feet
Floors
- View:
- Ocean view
- Lot Size:
- 1453 ac
- Water Frontage Type:
- Waterfront on ocean
- Lot Features:
- Cul-de-sac, Other
Land
Neighbourhood Features
- Amenities Nearby:
- Pets Allowed With Restrictions, Age Restrictions
Ratings
Commercial Info
Location
Neighbourhood Details
Listing Inquiry
Questions? Brad can help.
Agent: Willy DunfordBrokerage: Coldwell Banker Oceanside Real Estate
The trademarks MLS®, Multiple Listing Service® and the associated logos are owned by The Canadian Real Estate Association (CREA) and identify the quality of services provided by real estate professionals who are members of CREA” MLS®, REALTOR®, and the associated logos are trademarks of The Canadian Real Estate Association. This website is operated by a brokerage or salesperson who is a member of The Canadian Real Estate Association. The information contained on this site is based in whole or in part on information that is provided by members of The Canadian Real Estate Association, who are responsible for its accuracy. CREA reproduces and distributes this information as a service for its members and assumes no responsibility for its accuracy The listing content on this website is protected by copyright and other laws, and is intended solely for the private, non-commercial use by individuals. Any other reproduction, distribution or use of the content, in whole or in part, is specifically forbidden. The prohibited uses include commercial use, “screen scraping”, “database scraping”, and any other activity intended to collect, store, reorganize or manipulate data on the pages produced by or displayed on this website.
Multiple Listing Service (MLS) trademark® The MLS® mark and associated logos identify professional services rendered by REALTOR® members of CREA to effect the purchase, sale and lease of real estate as part of a cooperative selling system. ©2017 The Canadian Real Estate Association. All rights reserved. The trademarks REALTOR®, REALTORS® and the REALTOR® logo are controlled by CREA and identify real estate professionals who are members of CREA.
Similar Listings
There are currently no related listings.


