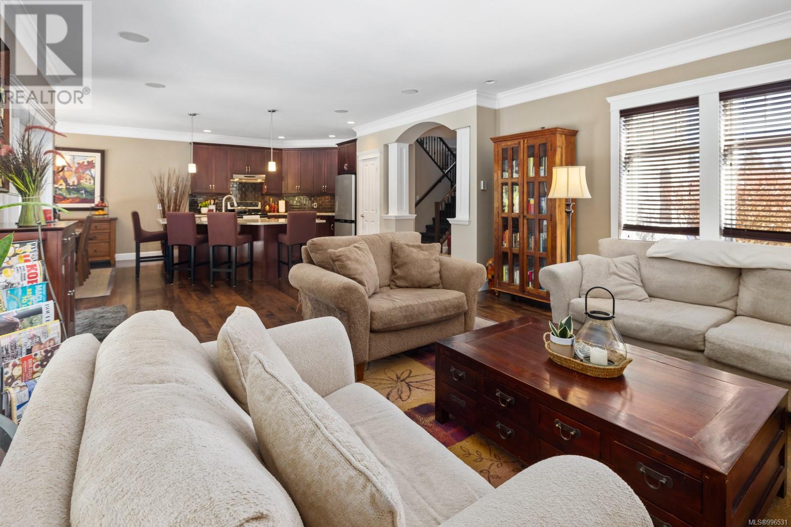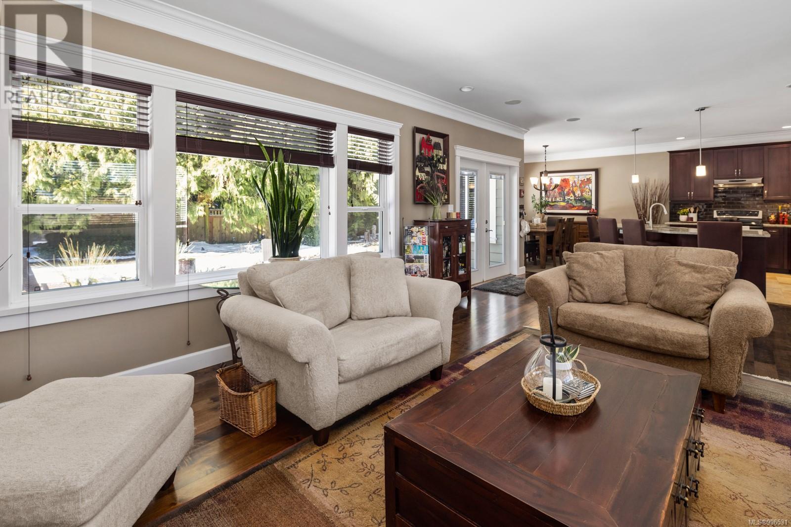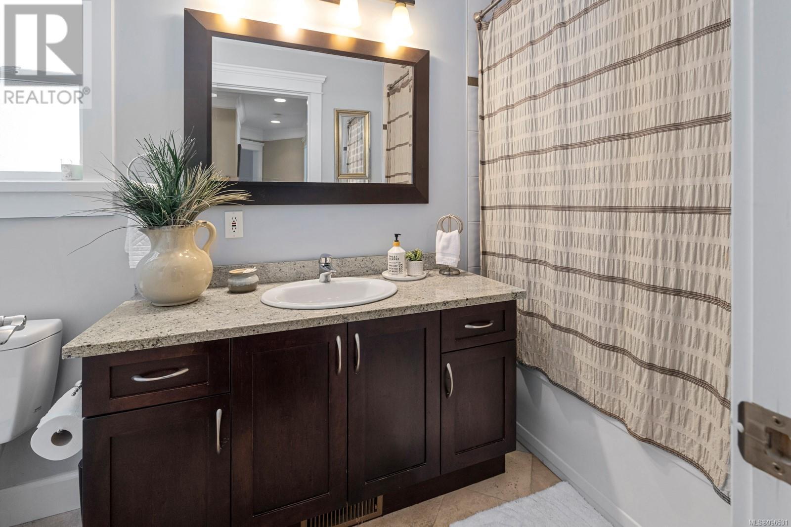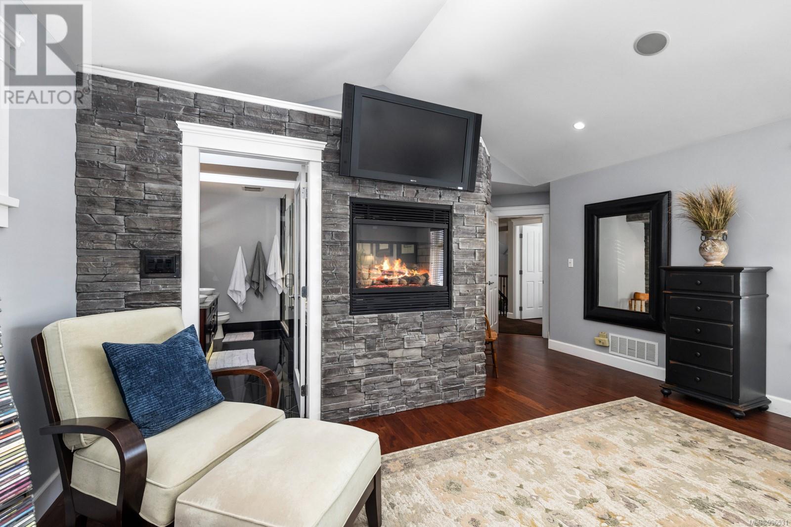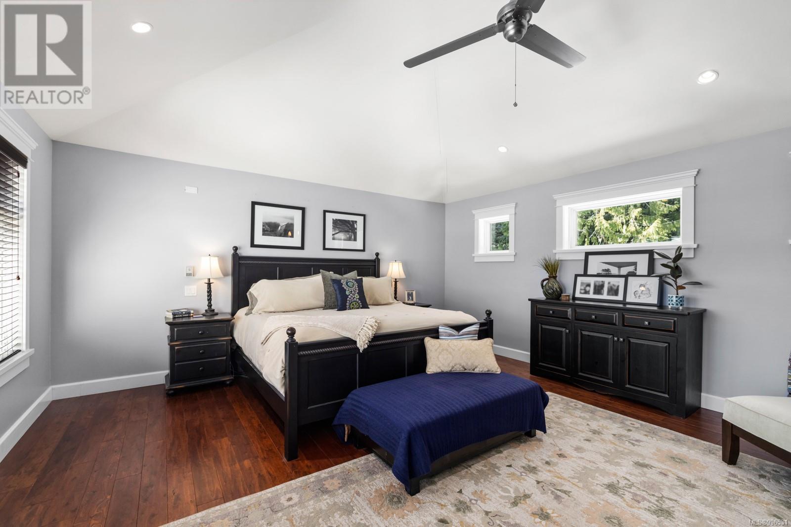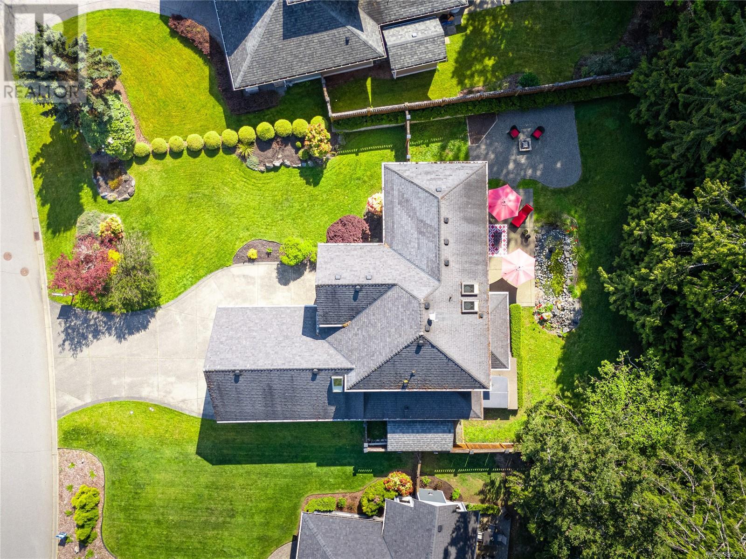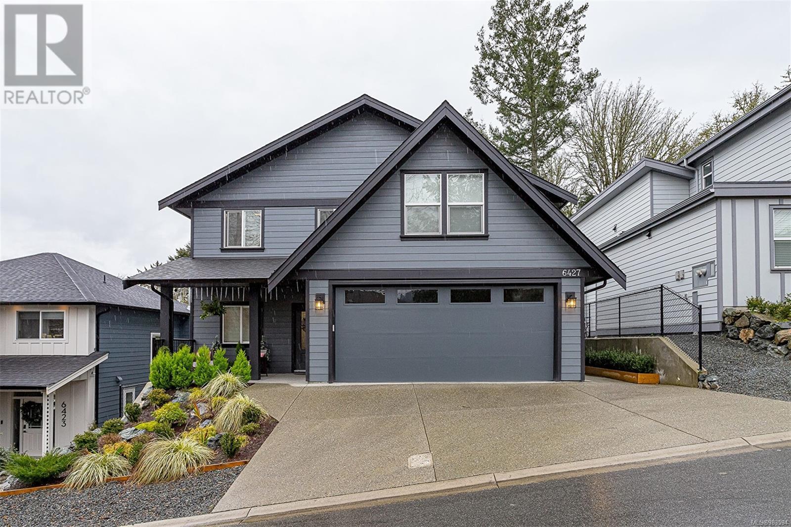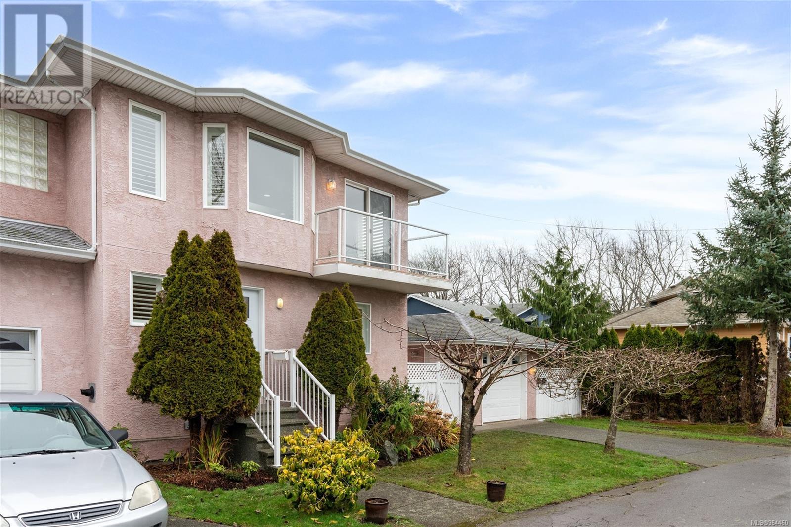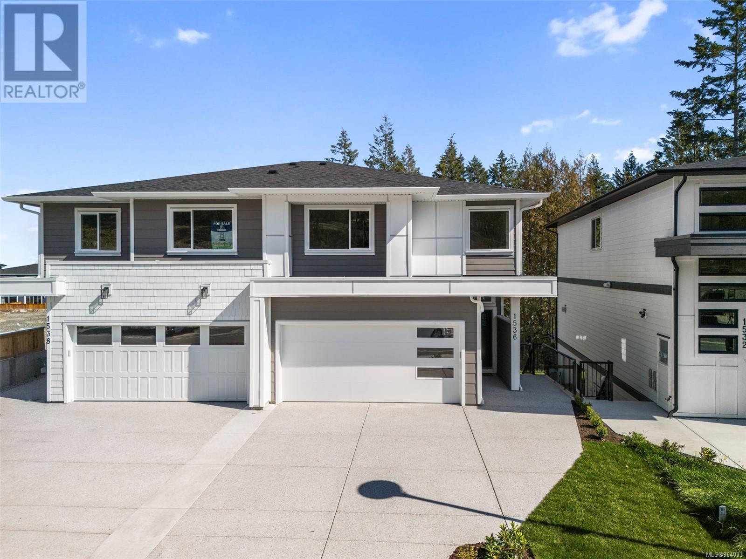Welcome to an extraordinary residence nestled in the heart of sought-after Mill Springs—a home that exemplifies luxury living with impeccable craftsmanship and refined details throughout. From the moment you arrive, the grand entry archway, heated limestone flooring, and solid walnut double doors set the tone for the exceptional design that awaits inside. Outdoors, the beautifully landscaped grounds are a masterpiece of their own. Enjoy a filtered pond, built-in irrigation system, soft garden lighting, and a stone patio perfect for entertaining. Backing onto protected green space, this property offers private access to picturesque walking trails and a peaceful creek—a nature lover’s dream. Your serene private backyard complete with a stamped concrete patio and artful stonework—your private oasis for relaxation. The chef-inspired kitchen is both stylish and functional, featuring granite countertops and premium appliances, ideal for entertaining or quiet family meals. The primary suite offers a secluded retreat with a stunning custom-built stone wall, a spa-like en suite with striking black granite tile, a jetted tub, and a romantic double-sided fireplace. The great room is a showstopper, with gleaming hardwood floors, a granite-faced fireplace, built-in bookshelves, and a warm, inviting ambiance. Additional highlights include a spacious family room, an oversized double garage, top-tier hardware and fixtures, and beautifully detailed wood crown moldings. A generous 3 bed plus den plus bonus room 2800 plus sq ft home. Positioned in one of the most desirable communities north of the Malahat, this home is just minutes from the ocean , scenic trails, and local amenities. Experience the perfect blend of privacy, prestige, and coastal charm. This home, community and neighbourhood must be seen to be truly appreciated—where luxury meets lifestyle in the most stunning way. (id:24212)
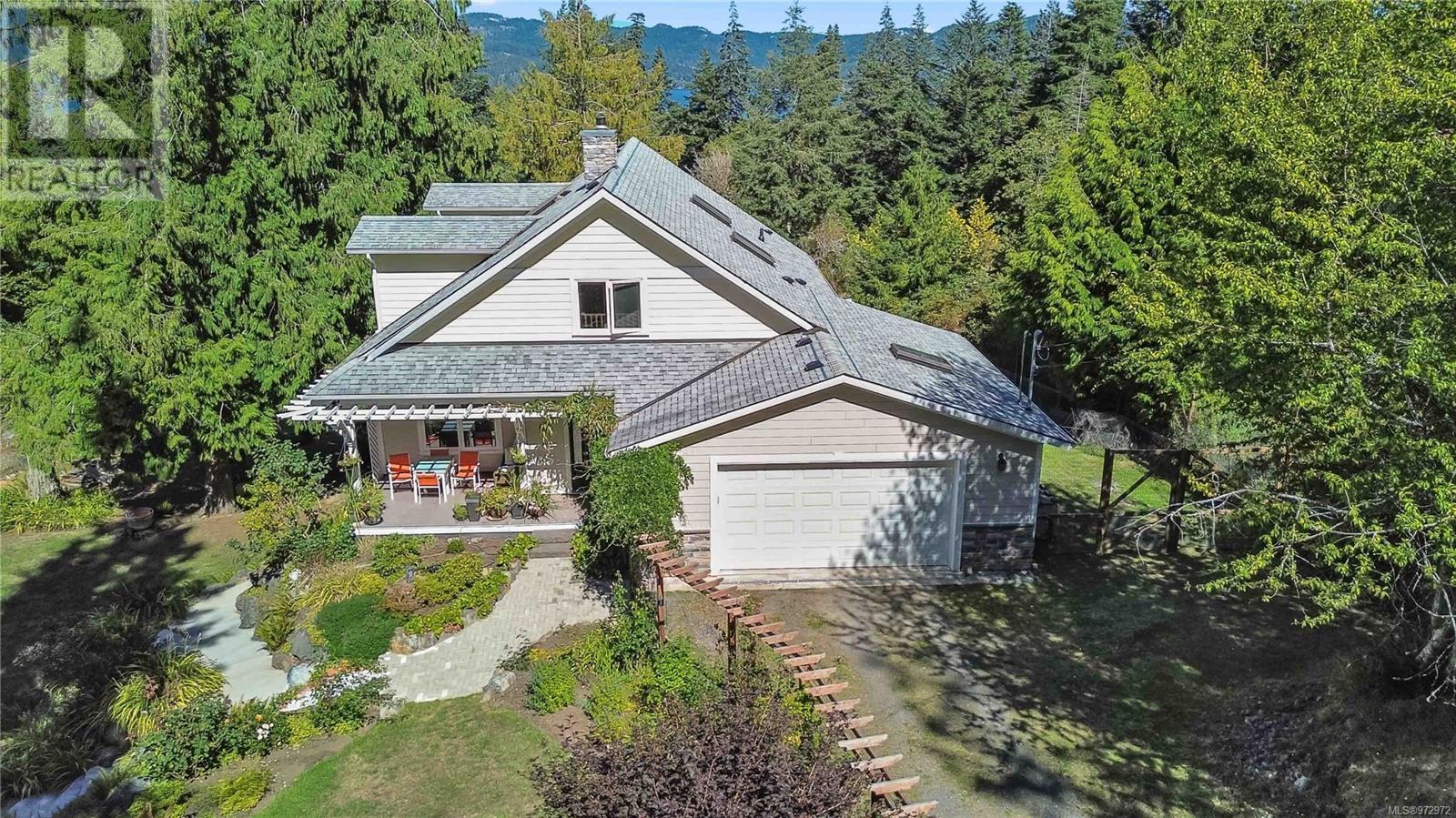 Active
Active
1335 Martock Road, Sooke
$1,149,000MLS® 972972
4 Beds
3 Baths
4348 SqFt

















