Surrounded by beautiful green space in Fairfield – one of Victoria’s most coveted residential neighbourhoods. This is the largest townhome at “Rhodo” by award winning developer Aryze. A contemporary end unit that is set back from Fairfield Road offering privacy and beautiful vistas overlooking Hollywood Park. Vaulted ceilings and floor to ceiling windows throughout fill the home with daylight and further bring the outdoors in with direct access to fully fenced backyard and patio. Enjoy 4 bedrooms and 4 baths, media room, and open concept living with lounge seating area off entry and lower kitchen, living, dining area beyond. 2418 square feet over three floors with a private elevator/lift to allow stairless, age in place living! 2 underground parking spaces and a shared EV charging station, tons of storage in unit and a separate storage locker bring the perks of living in a larger home to the convenience of townhome living. This gorgeous home with tasteful designer finishings exemplifies the connection to nature and sense of place with close access to the urban core. Walk to Fairfield Plaza, tennis out your front door, golf, world class beaches and Dallas Road waterfront walkways and enjoy the harmonious life in the Fairfield community. *Open House Saturday April 26th 11am – 1pm* Contact Veronica Crha *personal real estate corporation Re/Max Camosun Oak Bay 250-370-7788 (id:24212)
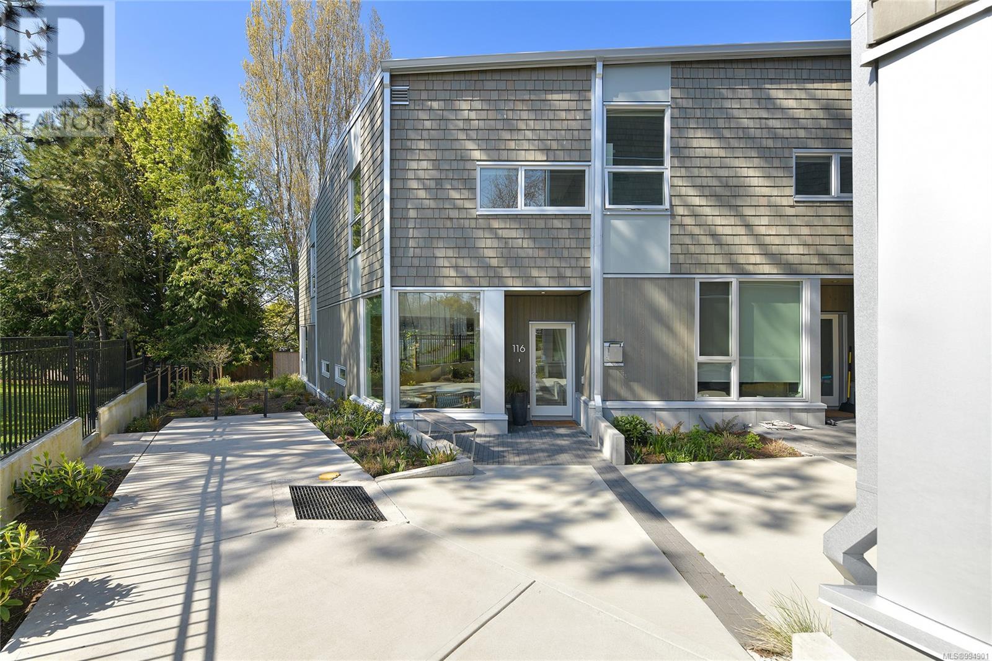





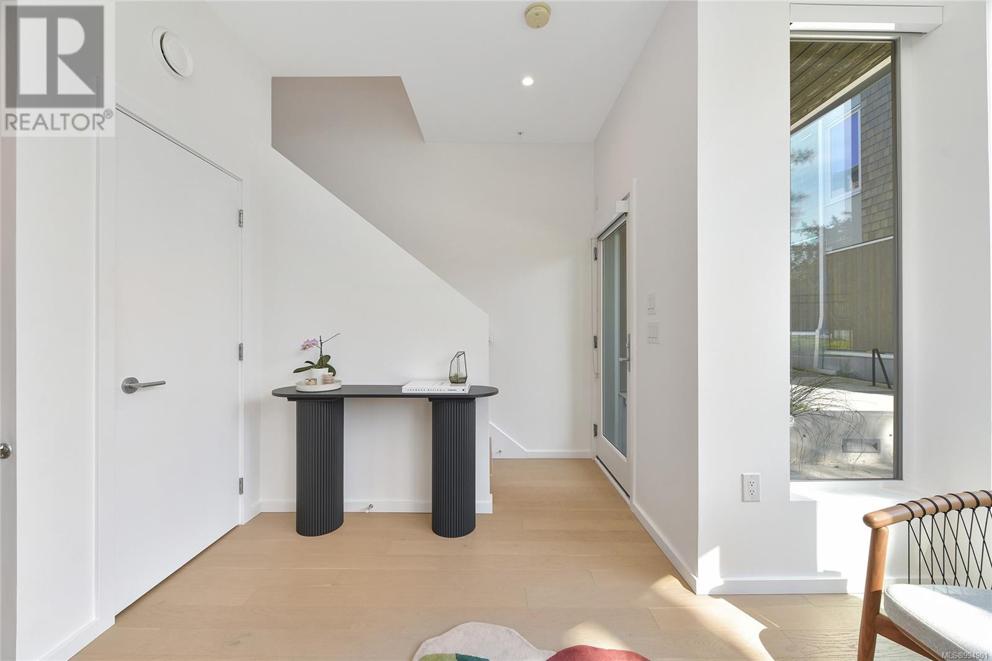







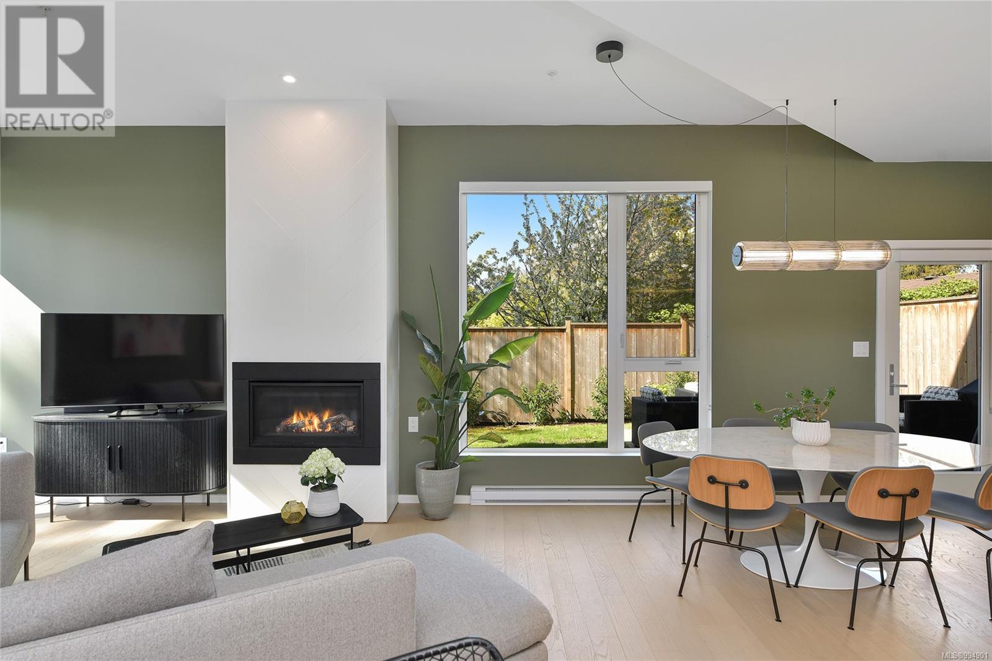








































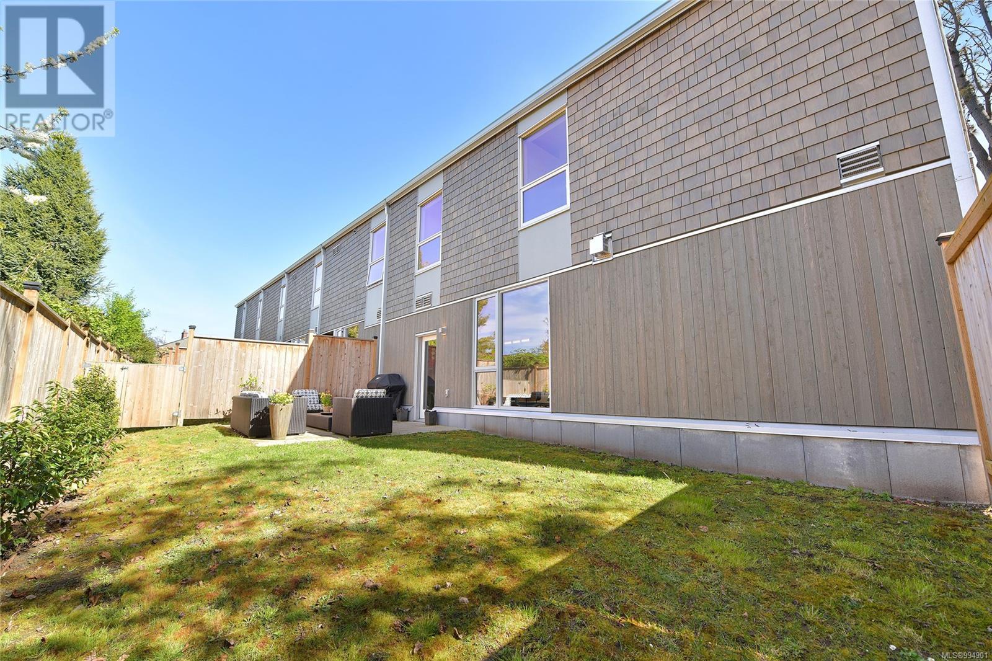
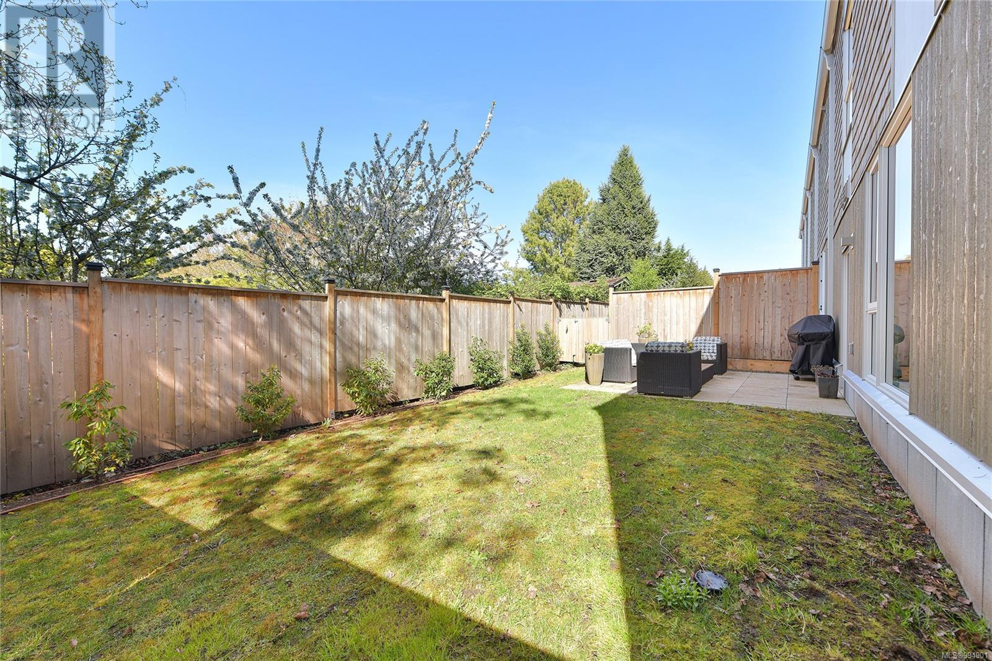


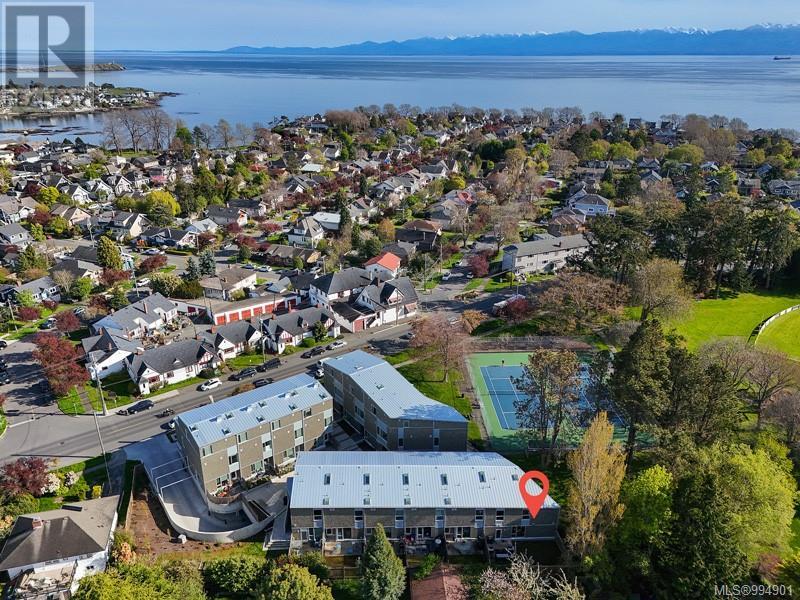
MLS® 994901
116 1720 Fairfield Road, Victoria, British Columbia
$1,695,000
4 Beds 4 Baths 2418 SqFt
Home » Victoria Real Estate Listings » 116 1720 Fairfield Road, Victoria
- Full Address:
- 116 1720 Fairfield Road, Victoria, British Columbia
- Price:
- $ 1,695,000
- MLS Number:
- 994901
- List Date:
- April 25th, 2025
- Neighbourhood:
- Fairfield East
- Lot Size:
- 1700 ac
- Year Built:
- 2022
- Taxes:
- $ 6,345
- Ownership Type:
- Condo/Strata
- Stata Fees:
- $ 960
Property Specifications
- Bedrooms:
- 4
- Bathrooms:
- 4
- Air Conditioning:
- None
- Heating:
- Baseboard heaters, Electric
- Fireplaces:
- 1
Interior Features
- Architectural Style:
- Contemporary
- Zoning:
- Multi-Family
- Garage Spaces:
- 2
Building Features
- Finished Area:
- 2418 sq.ft.
- Main Floor:
- 2418 sq.ft.
- Rooms:
- Main levelEntrance11 x 14 feetSecond levelEnsuite9 x 9 feetLower levelBathroom4 x 9 feetLaundry room9 x 9 feetMedia13 x 16 feetBedroom12 x 14 feetSecond levelBedroom8 x 14 feetBathroom8 x 13 feetBedroom8 x 10 feetPrimary Bedroom15 x 17 feetMain levelPatio12 x 13 feetLiving room7 x 18 feetBathroom3 x 6 feetKitchen9 x 16 feetDining room9 x 16 feet
Floors
- Lot Size:
- 1700 ac
Land
Neighbourhood Features
- Amenities Nearby:
- Family Oriented, Pets Allowed With Restrictions
Ratings
Commercial Info
Location
Neighbourhood Details
Listing Inquiry
Questions? Brad can help.
Agent: Veronica CrhaBrokerage: RE/MAX Camosun
The trademarks MLS®, Multiple Listing Service® and the associated logos are owned by The Canadian Real Estate Association (CREA) and identify the quality of services provided by real estate professionals who are members of CREA” MLS®, REALTOR®, and the associated logos are trademarks of The Canadian Real Estate Association. This website is operated by a brokerage or salesperson who is a member of The Canadian Real Estate Association. The information contained on this site is based in whole or in part on information that is provided by members of The Canadian Real Estate Association, who are responsible for its accuracy. CREA reproduces and distributes this information as a service for its members and assumes no responsibility for its accuracy The listing content on this website is protected by copyright and other laws, and is intended solely for the private, non-commercial use by individuals. Any other reproduction, distribution or use of the content, in whole or in part, is specifically forbidden. The prohibited uses include commercial use, “screen scraping”, “database scraping”, and any other activity intended to collect, store, reorganize or manipulate data on the pages produced by or displayed on this website.
Multiple Listing Service (MLS) trademark® The MLS® mark and associated logos identify professional services rendered by REALTOR® members of CREA to effect the purchase, sale and lease of real estate as part of a cooperative selling system. ©2017 The Canadian Real Estate Association. All rights reserved. The trademarks REALTOR®, REALTORS® and the REALTOR® logo are controlled by CREA and identify real estate professionals who are members of CREA.
Similar Listings
There are currently no related listings.


