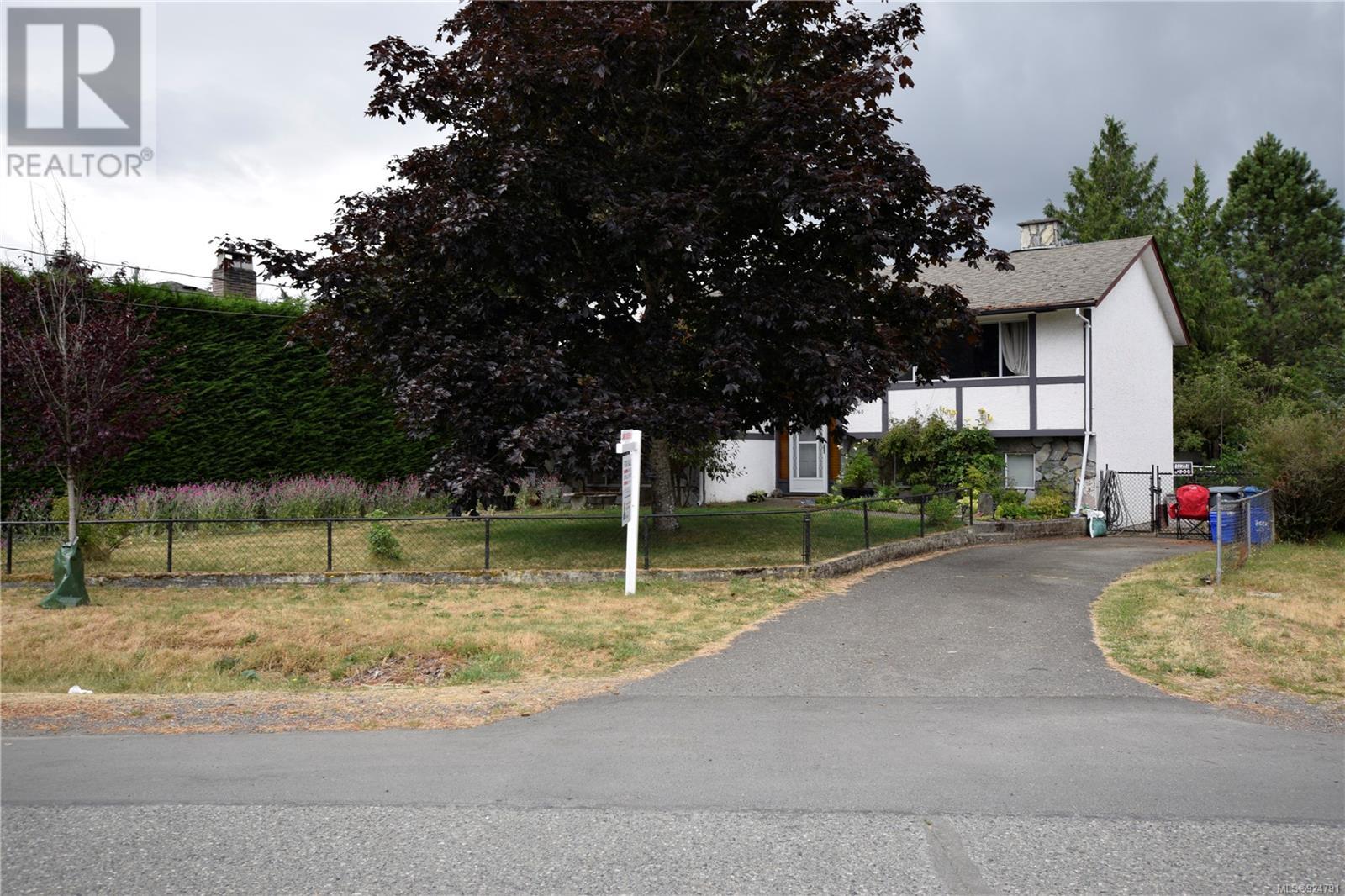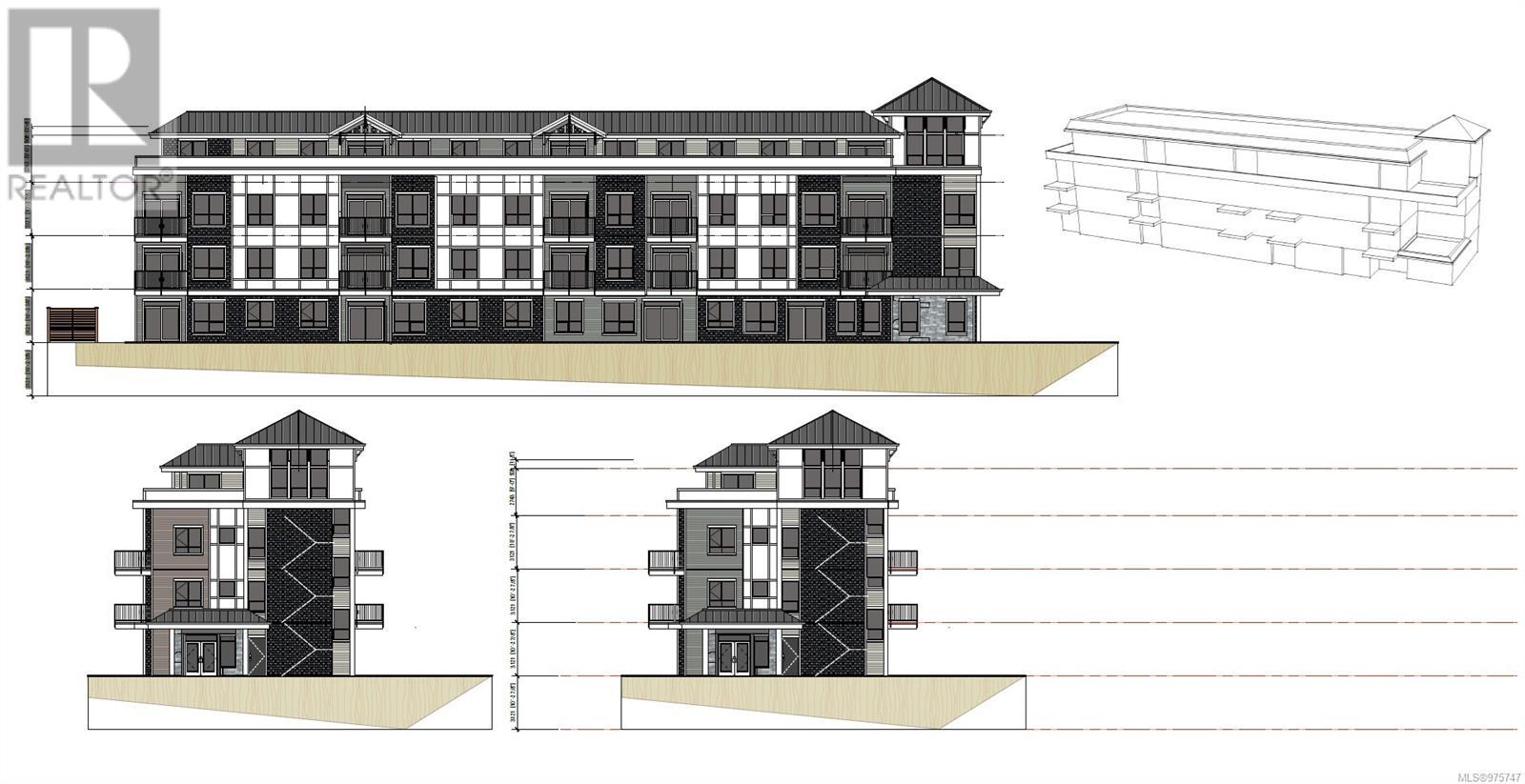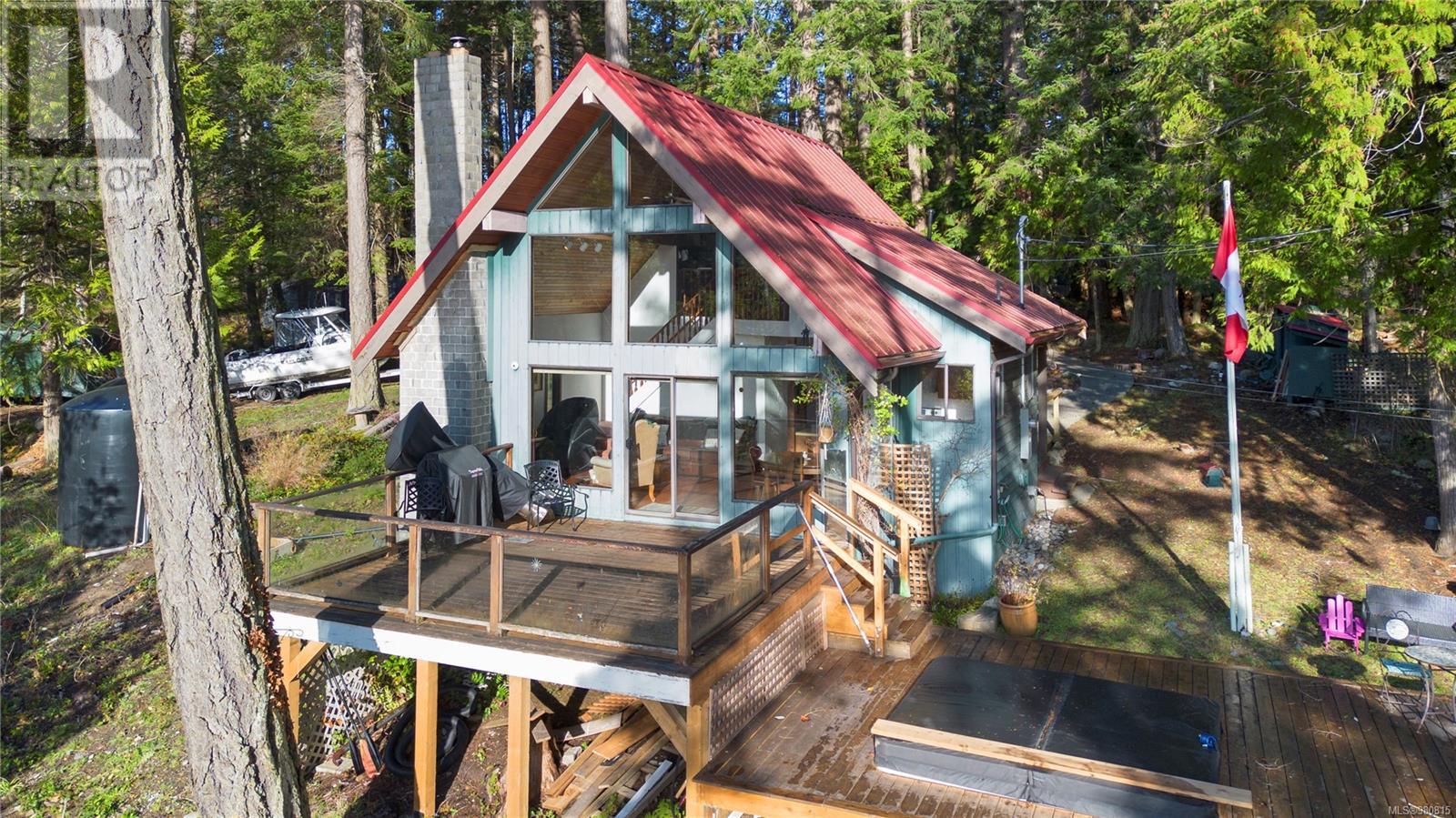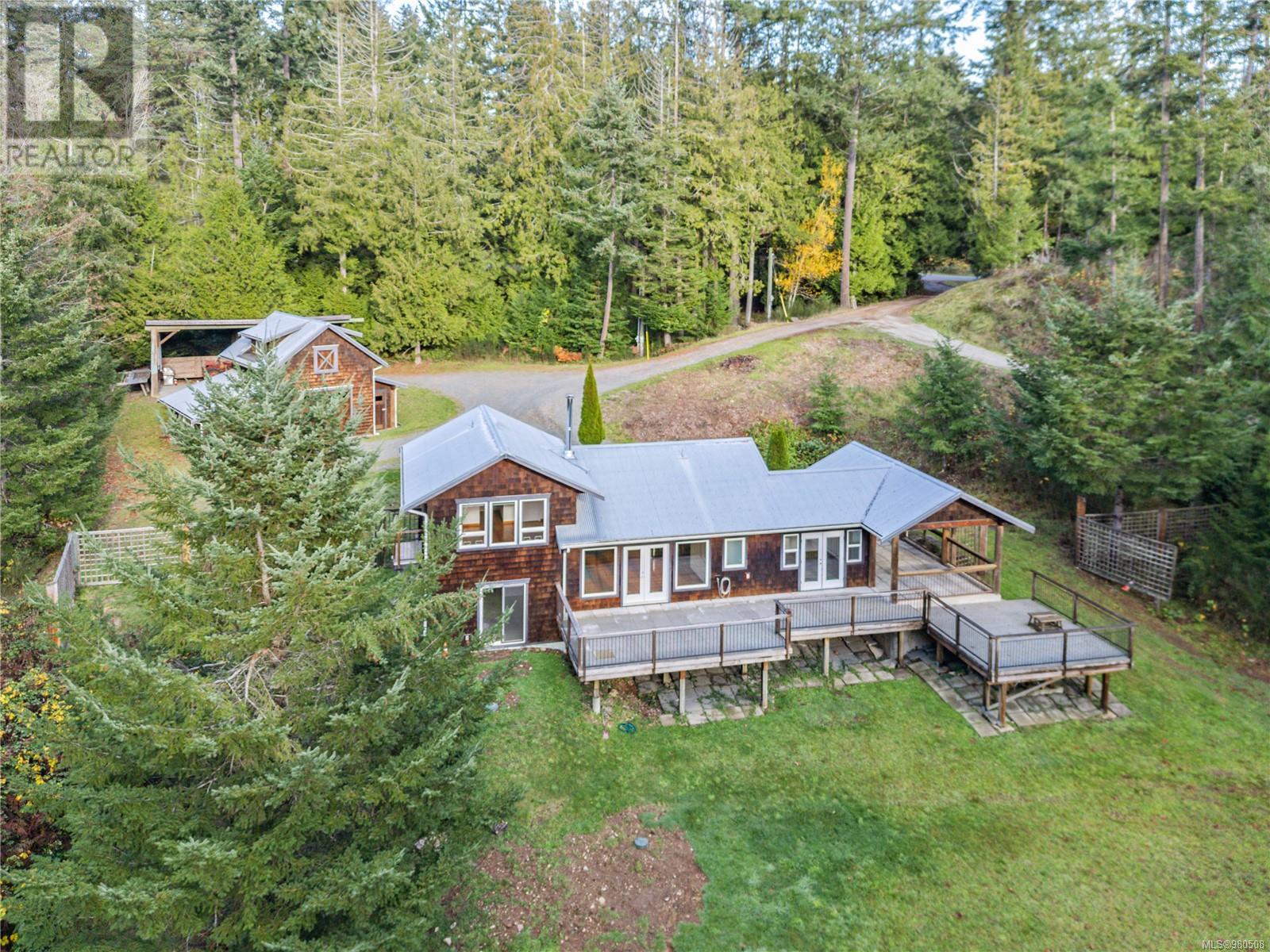Central Saanich Hobby Farm on 1.42 Acres! This could be exactly what you’ve been waiting for! Welcome to your charming 1.42-acre hobby farm nestled in the highly sought-after area of Central Saanich. This beautifully maintained property features a spacious one-level rancher with a bright, open layout. The large living room boasts a stunning stone fireplace with insert, while the formal dining area flows seamlessly into the country-style oak kitchen complete with stainless steel appliances, eating nook, and custom lighting. Offering three bedrooms, including a generous primary bedroom with ensuite, this home has been lovingly cared for over the years. Enjoy updates throughout, including vinyl windows, designer paint, a mix of wood and carpet flooring, and stylishly renovated bathrooms featuring quartz countertops, shaker-style white cabinets, glass-enclosed tub/shower combos, and recessed lighting. Step outside to your private patio—perfect for summer BBQs and relaxing in the fresh air. Bonus: a detached, fully updated one-bedroom suite featuring luxury vinyl plank flooring, white shaker cabinetry, updated bath, and ultra-white appliances—ideal for extended family or as a mortgage helper. The property also includes a barn and level, grassy pasture bordered by a peaceful creek—ideal for animals or gardening. This is your own slice of country paradise just minutes from downtown Victoria. Extensive exposed aggregate walkways and pride of ownership shine throughout this rare offering. Call today to arrange your private viewing! ''What a difference a Day makes'' (id:24212)
 Active
Active
2760 Scafe Road, Langford
$1,350,000MLS® 924791
6 Beds
2 Baths
2638 SqFt




















































