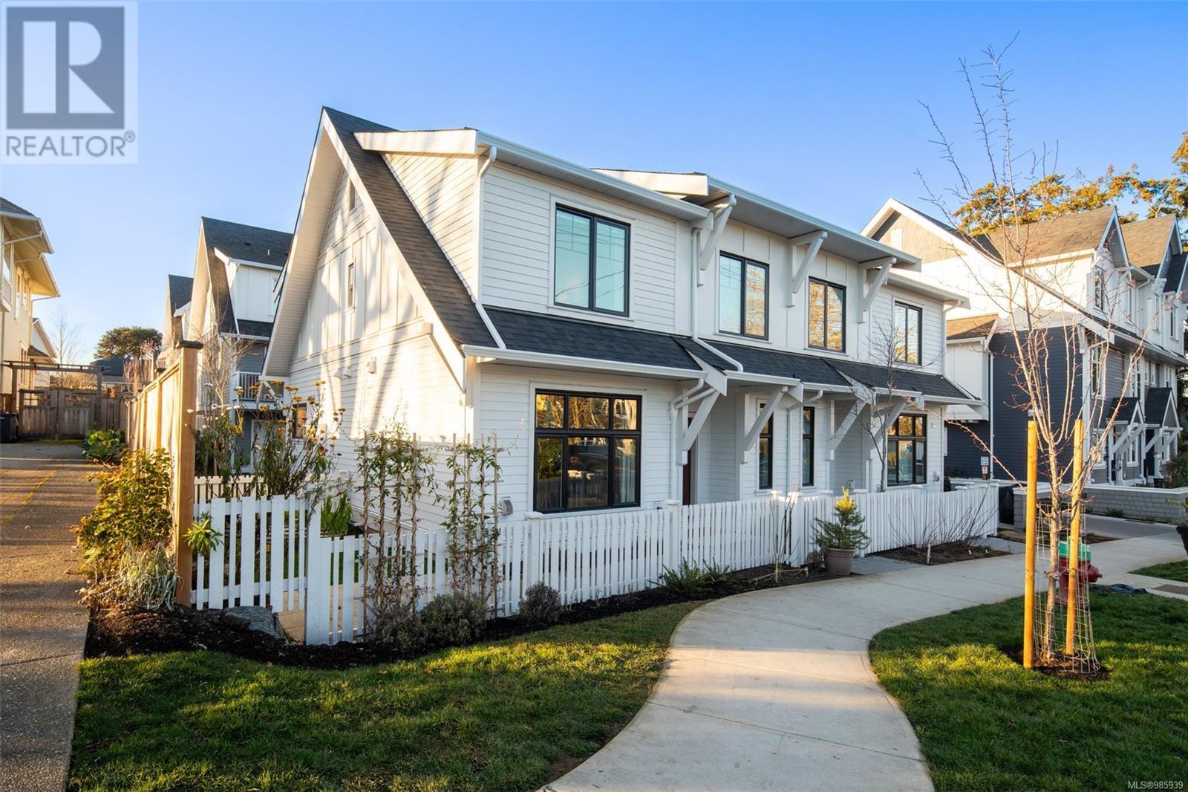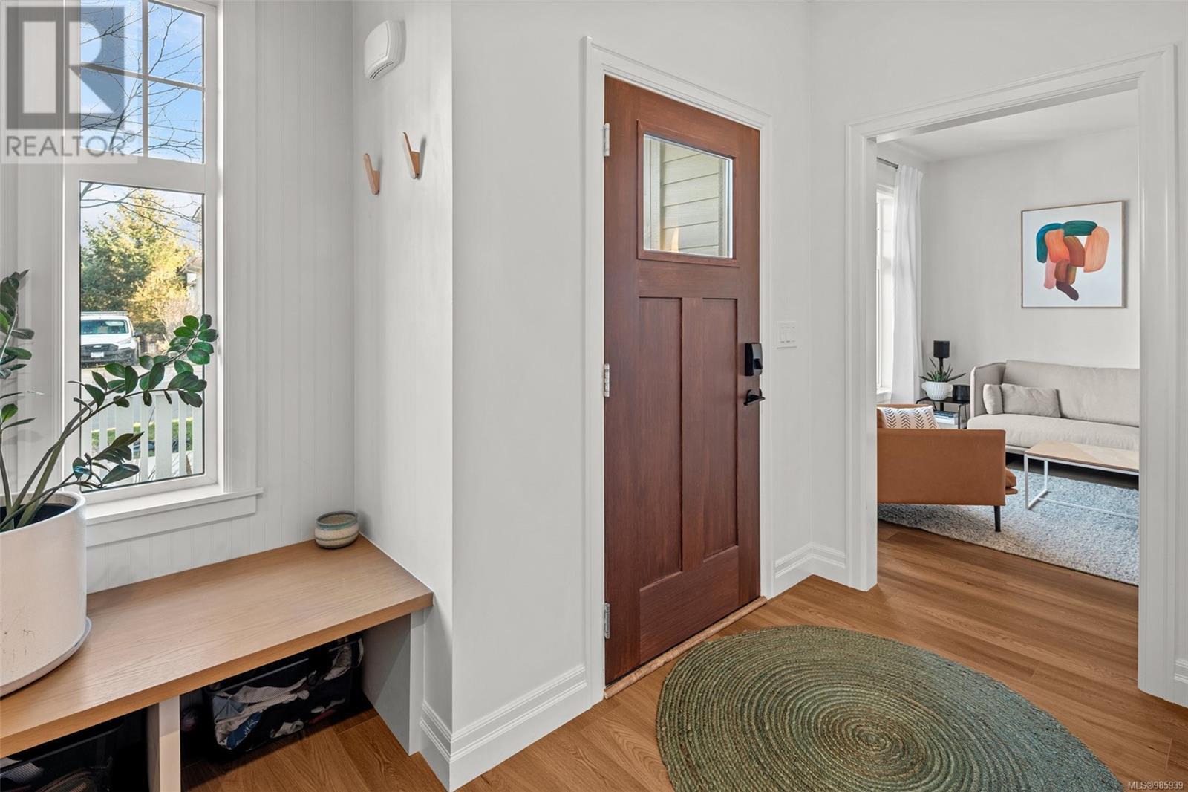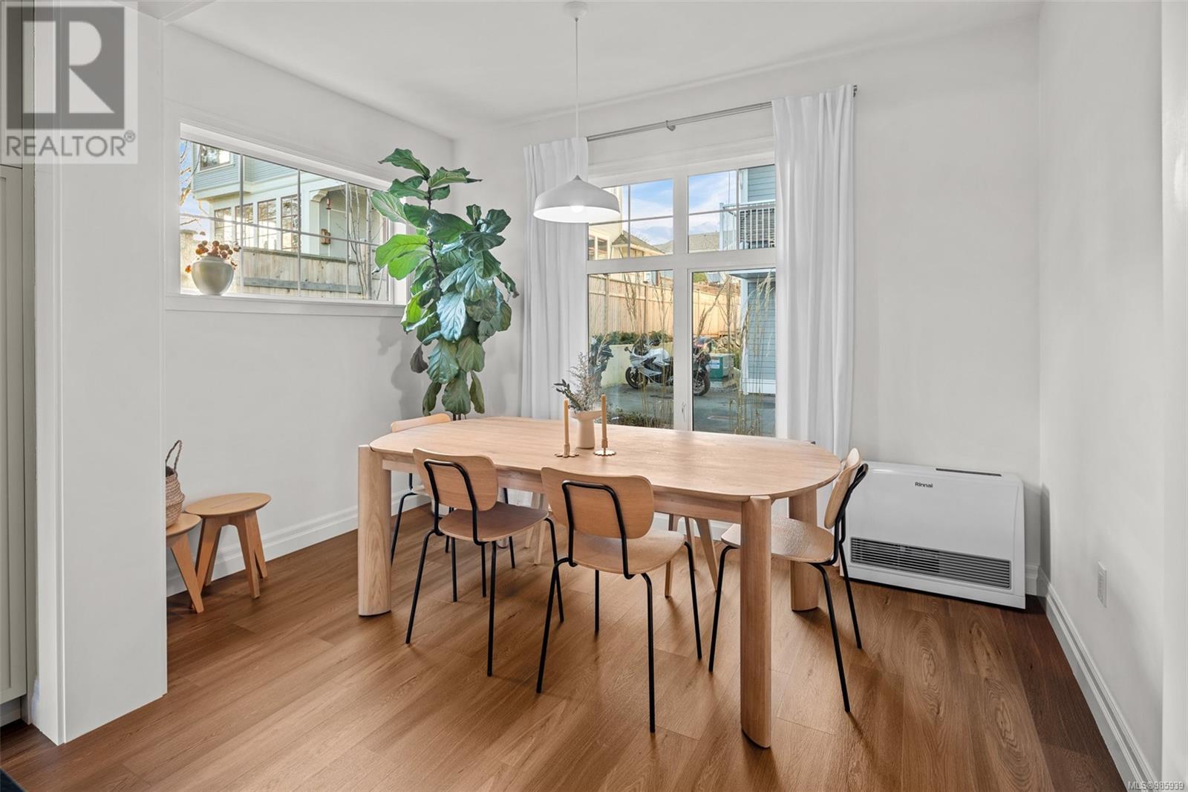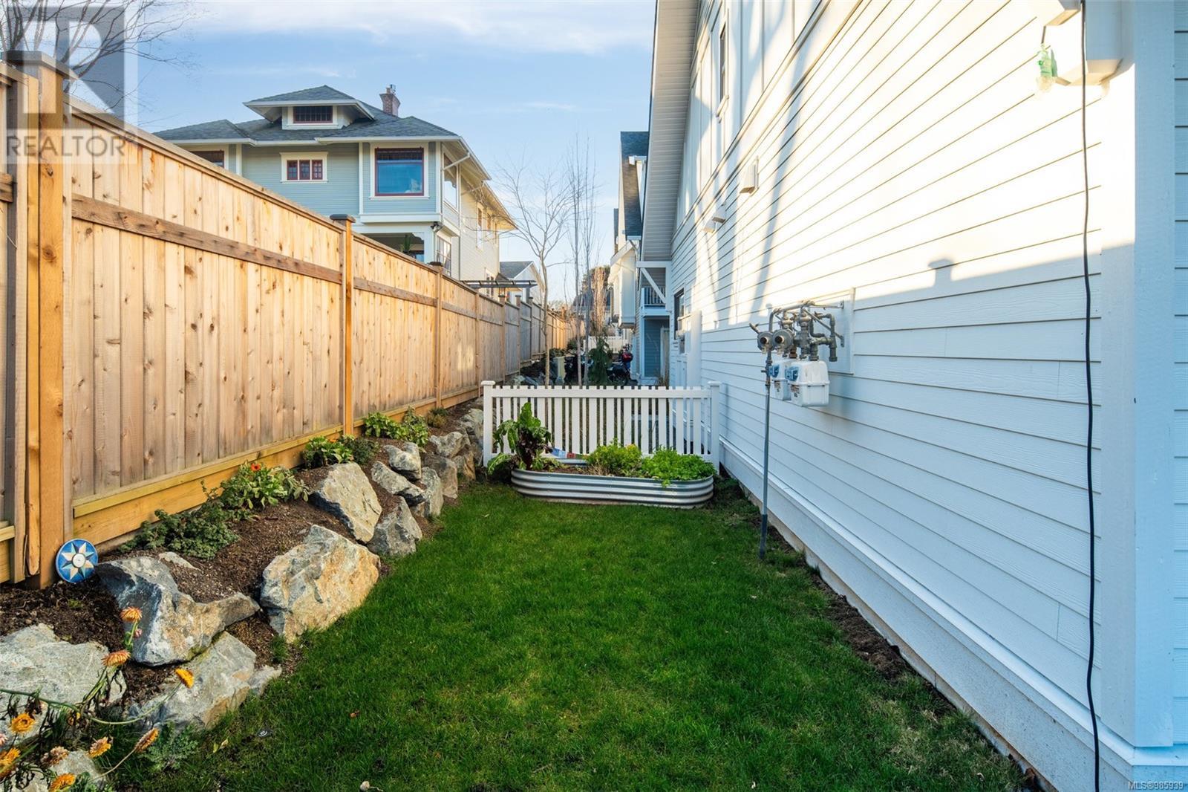Welcome to a Charming Traditional 2-level Townhome tucked away on a tree lined street, in family oriented Neighbourhood near the Gorge Waterway. This stunning corner unit offers 4 spacious bedrooms and 3 bathrooms. As you enter, you’ll be greeted by a beautifully designed open main floor that boasts 9'0 ceilings, full-sized living & dining rooms—perfect for both everyday living and entertaining. The well-appointed kitchen is a dream, featuring shaker-style cabinetry, a full-height pantry, and premium Samsung appliances, including a slide-in gas range. Thoughtful details such as utensil and pot/pan rails, built-in recycling and compost stations, and convenient broom storage make this kitchen as functional as it is stylish. Venture upstairs to discover 4 generously sized bedrooms that offer versatility for any family's needs. The primary bedroom features a large walk-in closet and an ensuite bathroom that showcases timeless elegance with its feature wall lighting, heated tile floors, and a frameless glass shower—an oasis for relaxation.This 2023 Smart Home is like new and has plenty of storage, a laundry closet, spacious garage, a cute yard and close to amenities. Price includes GST. Remainder of 2-5-10 warranty. (id:24212)
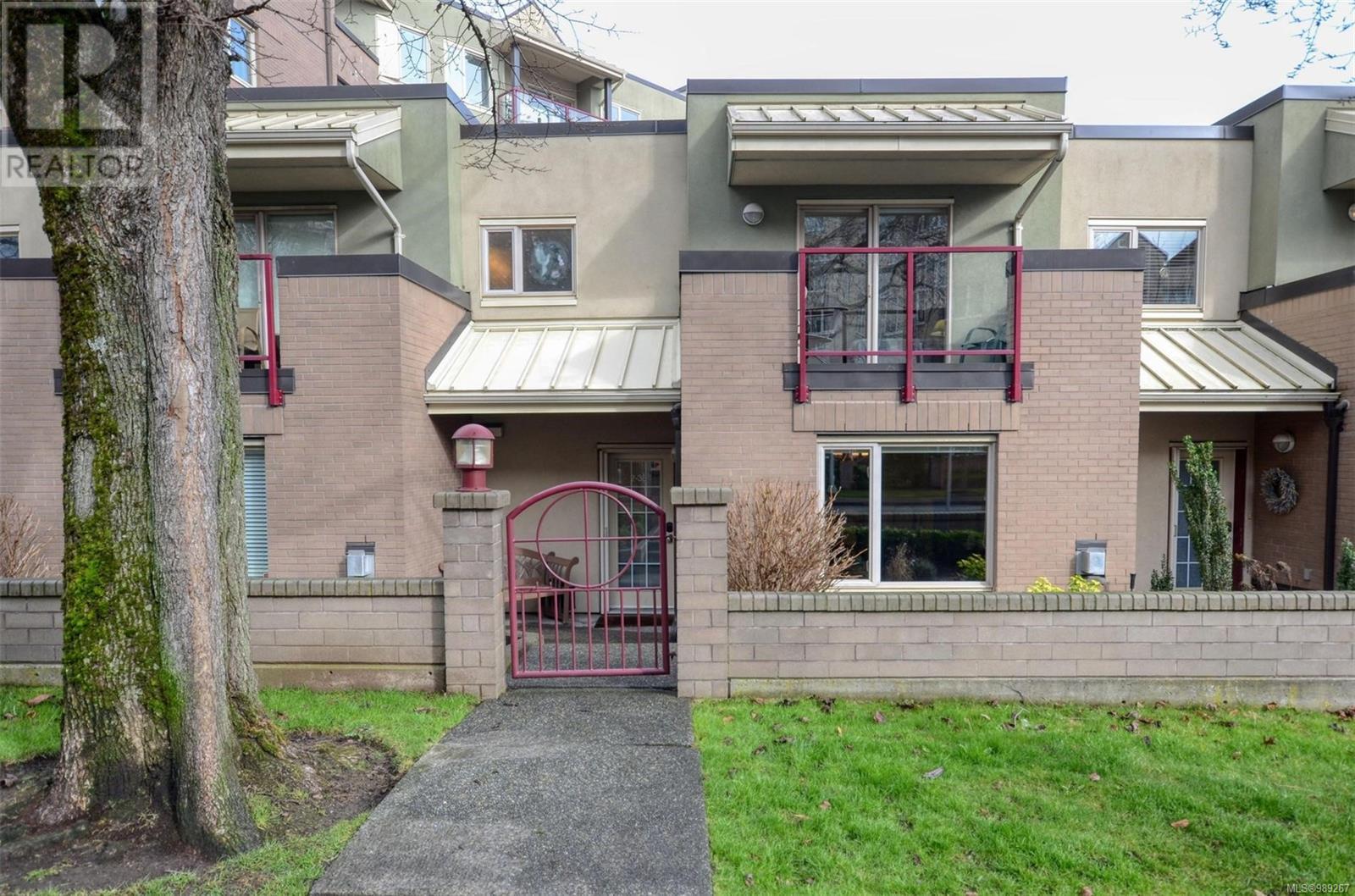 Active
Active
2 33 Songhees Road Northwest, Victoria
$1,050,000MLS® 989267
2 Beds
3 Baths
1799 SqFt

