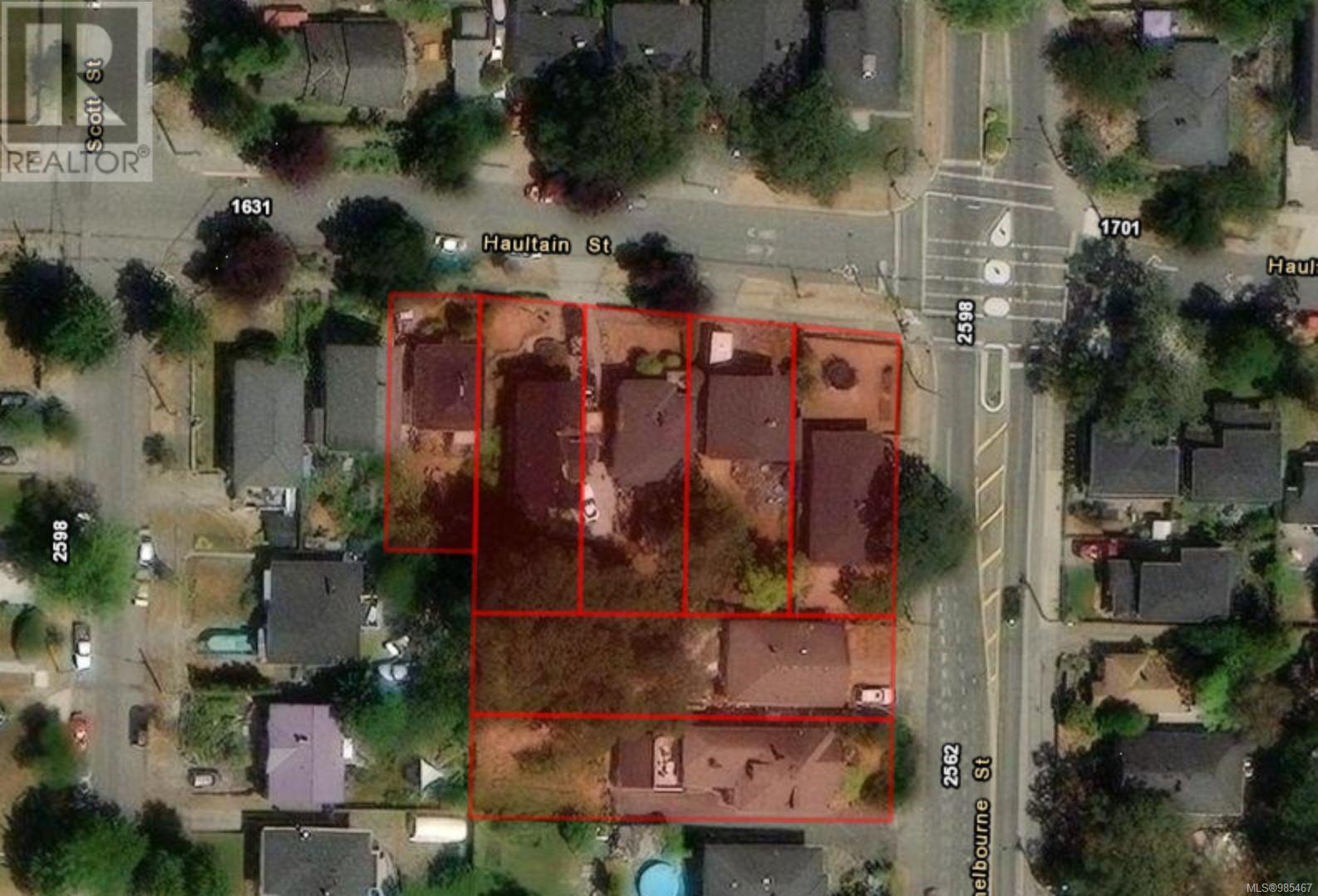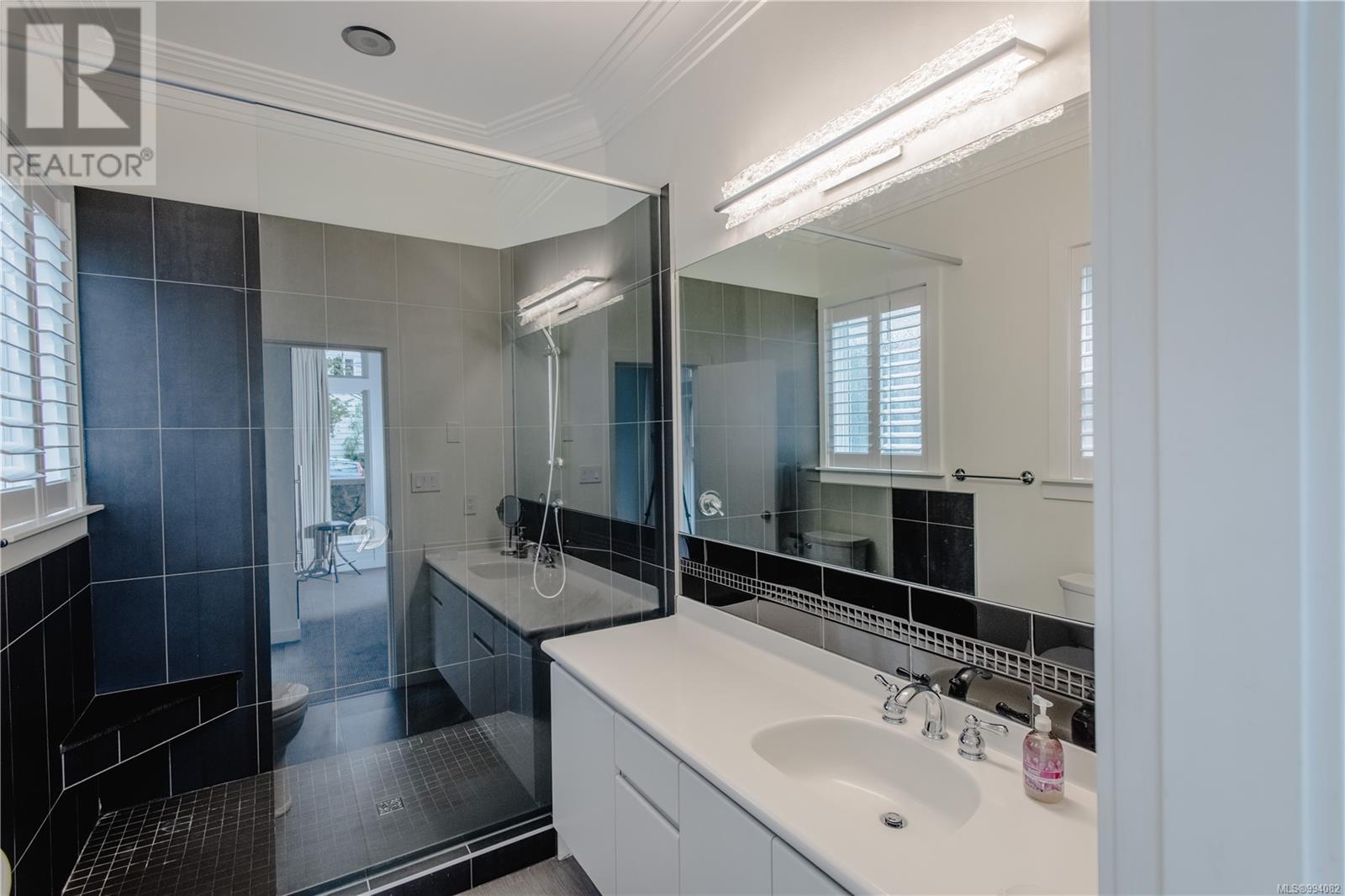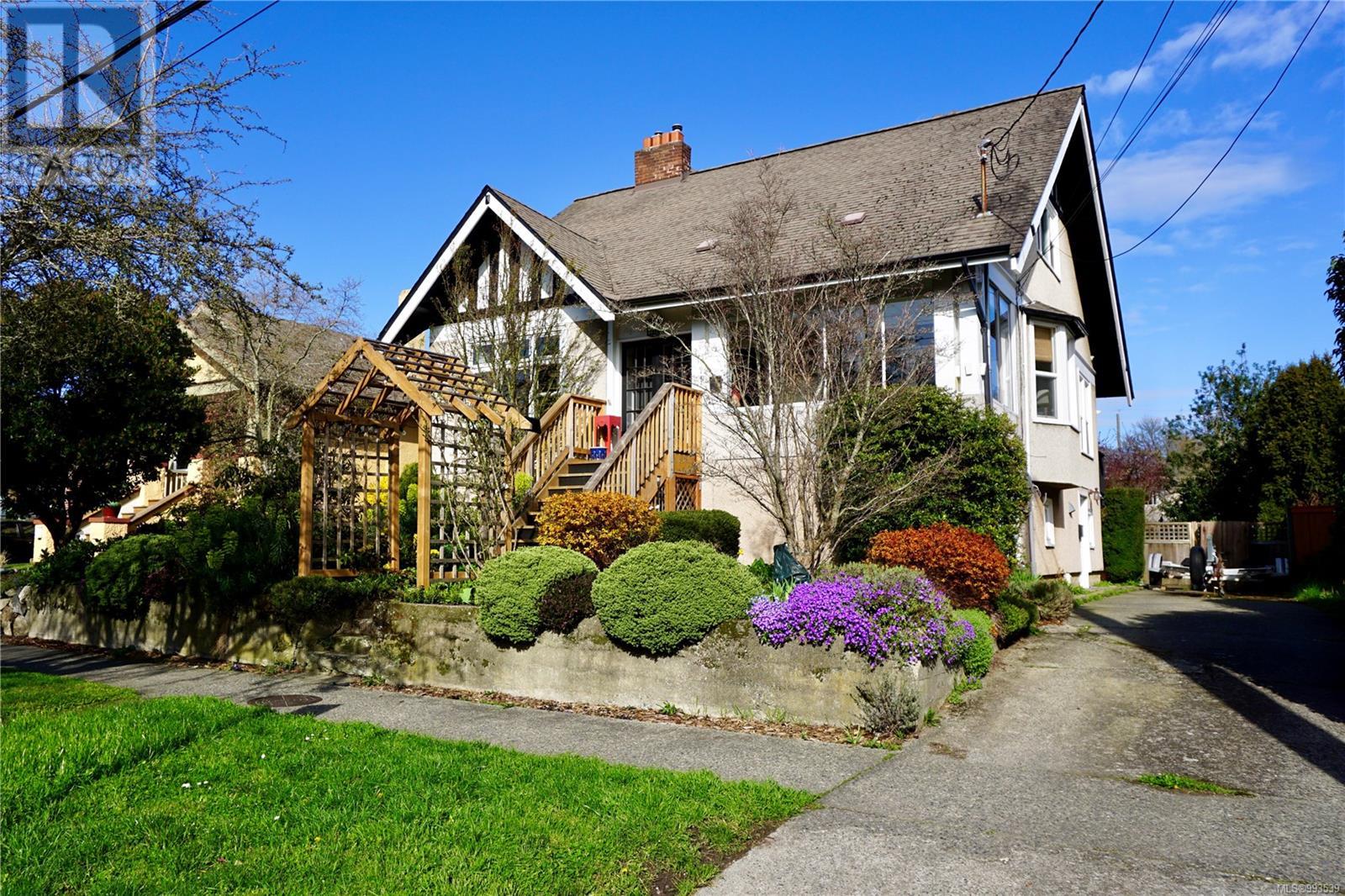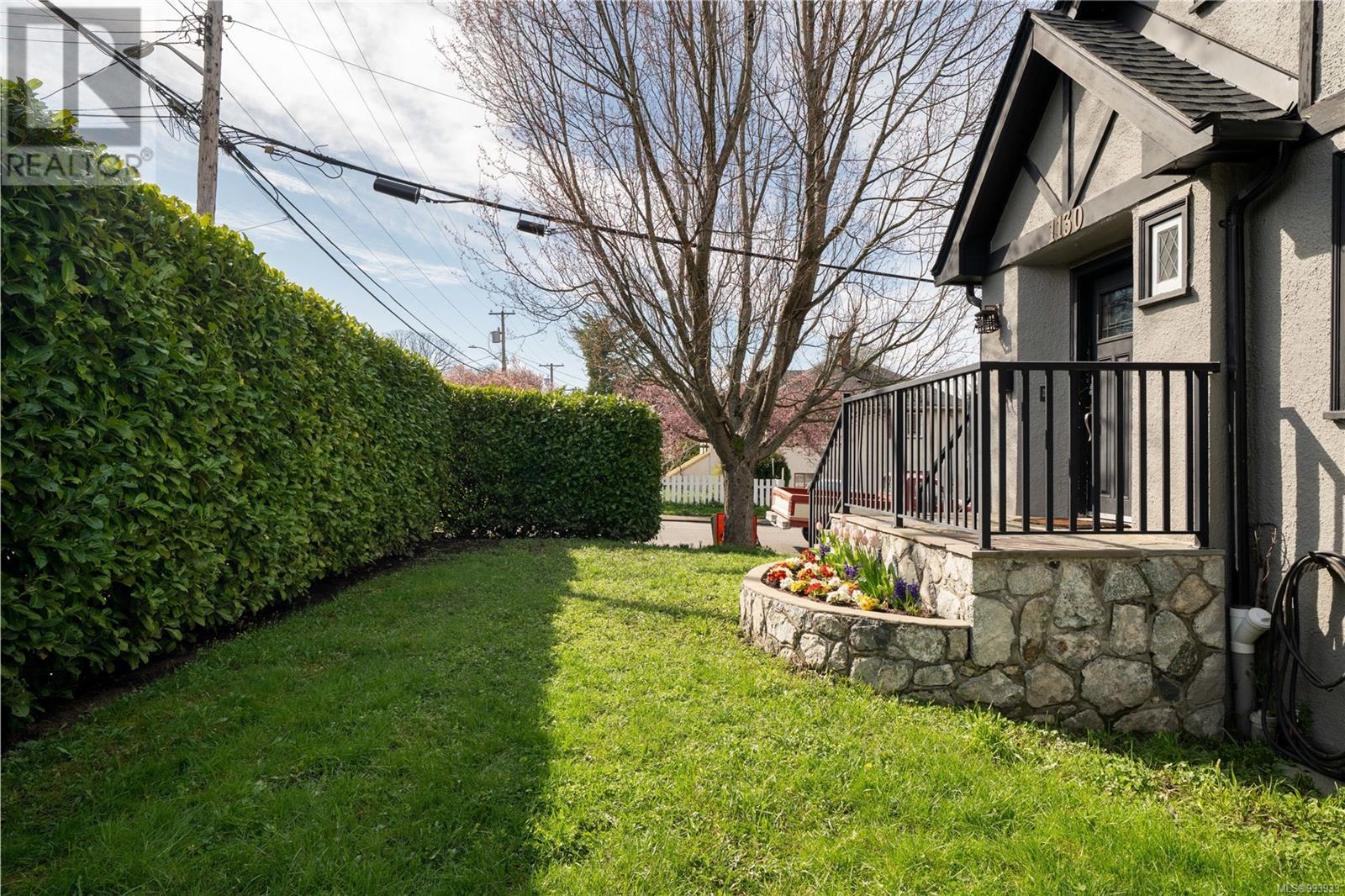Rockland charmer! At the end of a quiet cul-de-sac stands this beautiful move-in ready 1993 home that boasts 3 bedrooms, 3 bathrooms and was designed for the Rockland neighbourhood. The immaculate main living level has a chic open gallery style interior with lofty ceilings, skylights and bay windows for tons of natural light. The modern kitchen with eat-in dining area opens onto a west facing back deck. The formal living and dining room with atrium windows overlook the rear balcony and the primary bedroom with gorgeous spa-inspired ensuite and private patio complete the main floor. Climb the stairs for two more bedrooms and full bath. Beautifully landscaped grounds with a grassy area in the backyard for dog lovers. There is abundant storage in the crawlspace and a heat pump offering a/c on those warm summer days. Exceptional location with amazing walkability! Groceries, restaurants and pharmacy at your doorstep. Stroll into Oak Bay, Fernwood, Cook Street Village or downtown easily. (id:24212)
 Active
Active
1649 Haultain Street, Victoria
$1,350,000MLS® 985467
2 Beds
1 Baths
1747 SqFt





























