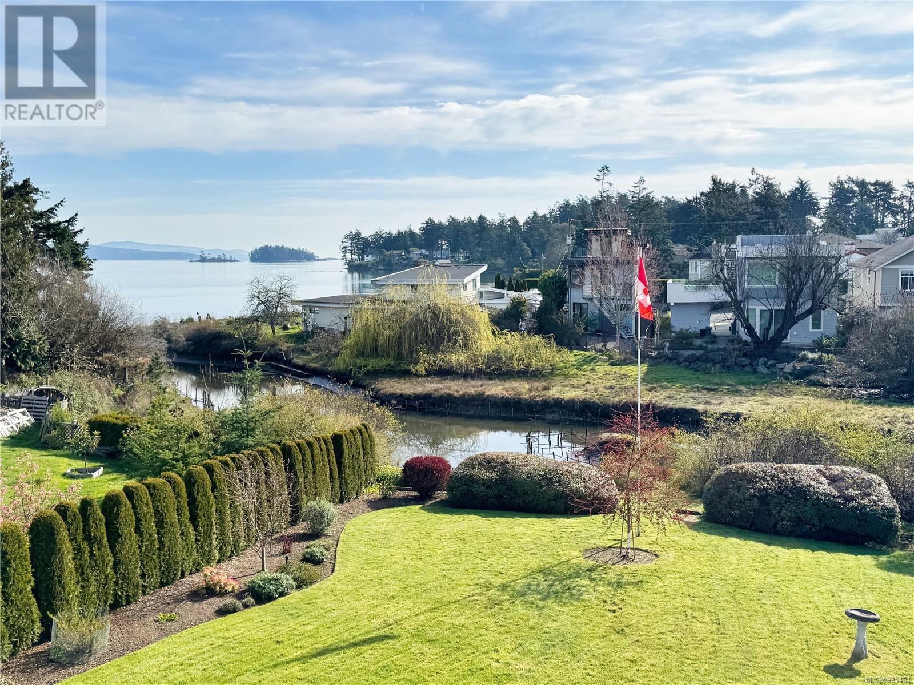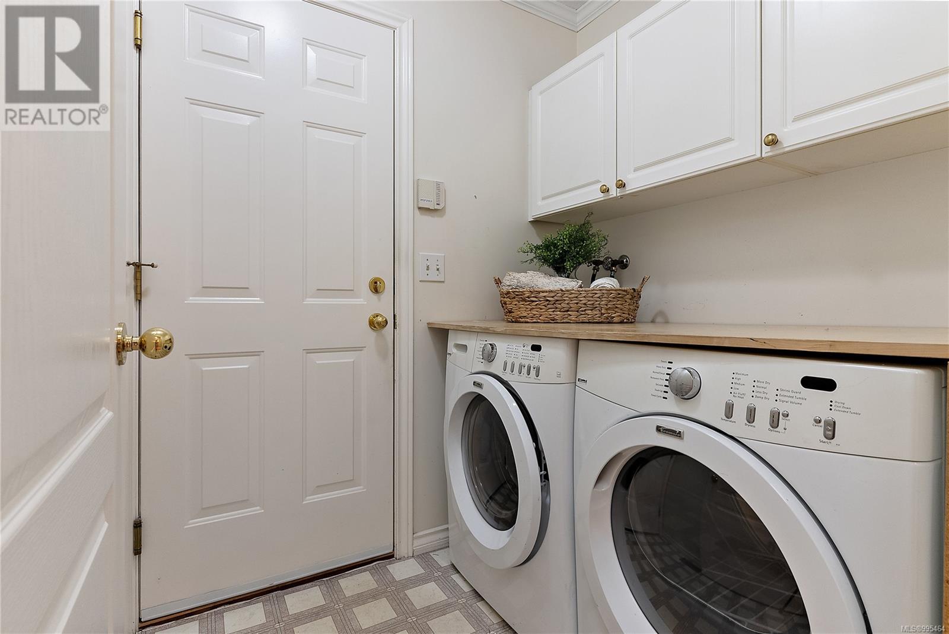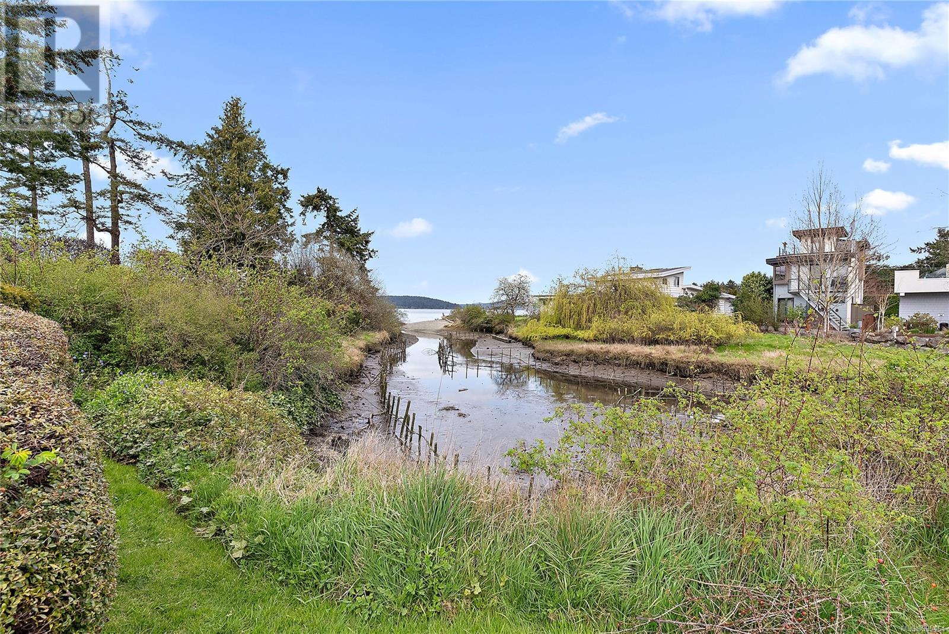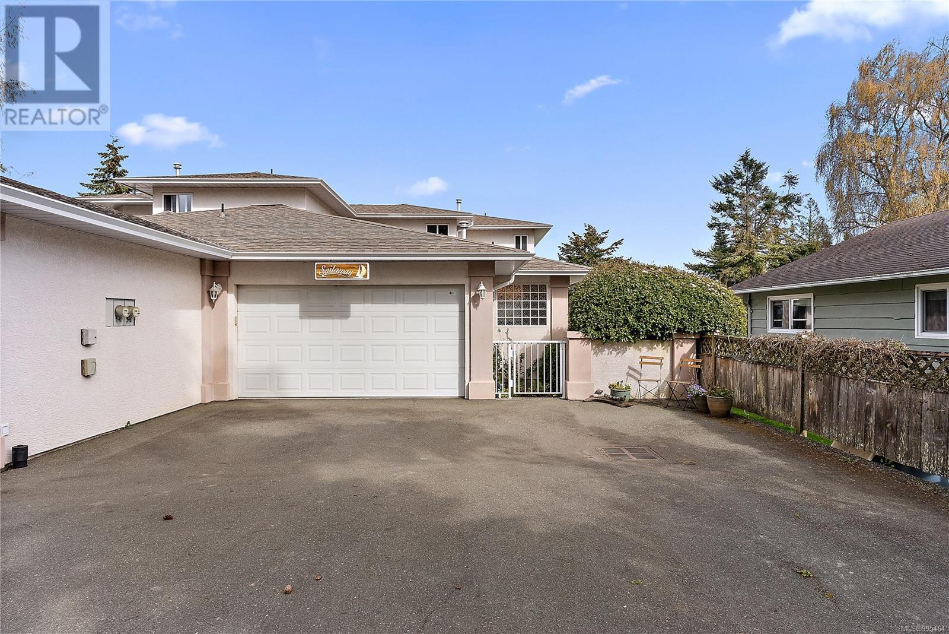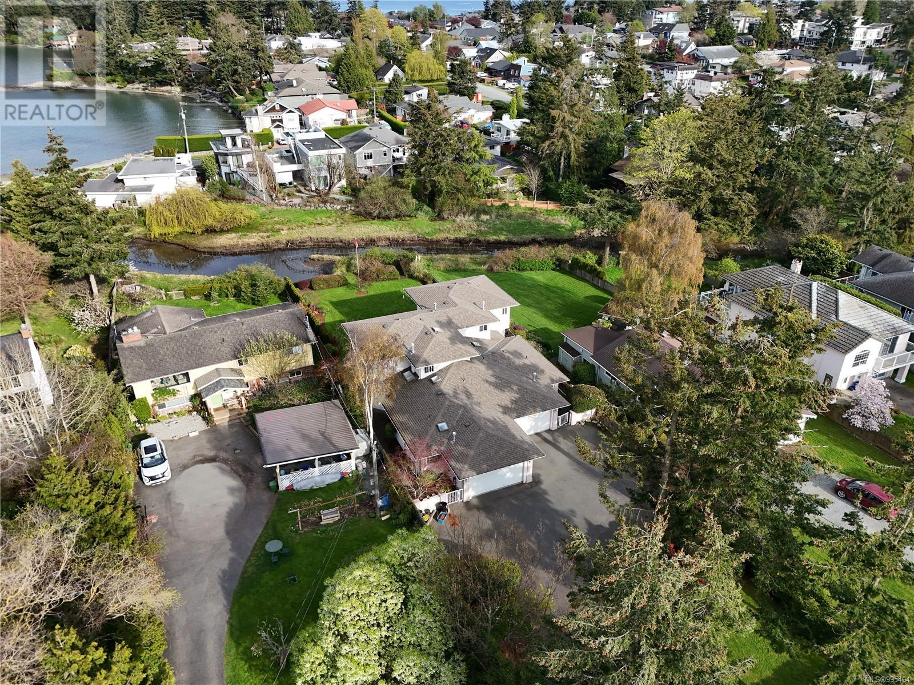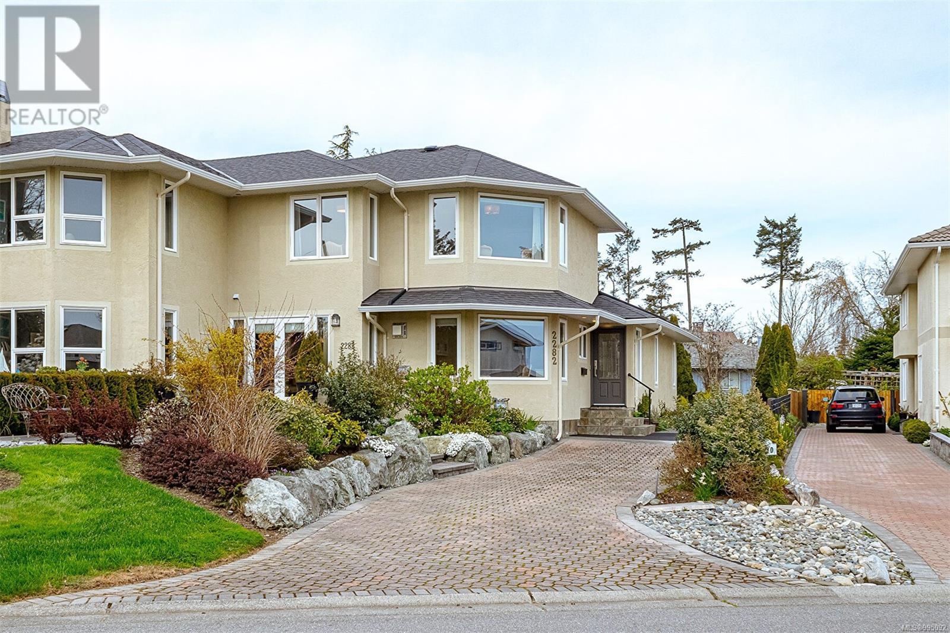Open House Sat. April 19 – 1-3 pm – Imagine waking up to breathtaking east-facing waterfront views every day! This beautifully maintained 3-bedroom, 3-bathroom half-duplex offers an exceptional opportunity to live the coveted Sidney waterfront lifestyle. Spanning over two levels and boasting 1817 sq. ft. of comfortable living space, this home is designed for both relaxation and entertaining. The main level welcomes you with a bright and airy living room featuring expansive windows that perfectly frame the spectacular canal vista. A cozy gas fireplace adds warmth and ambiance for those cooler evenings. The spacious kitchen is a chef's delight, equipped with a gas stovetop, a charming breakfast nook, and convenient access to your east-facing. The primary bedroom suite is also conveniently located on the main floor and features a private 4-piece ensuite bathroom. Completing this level are a practical 2-piece powder room and a dedicated laundry area. Upstairs, you'll find two additional well-sized bedrooms and a 4-piece bathroom, providing ample space for family or guests. Step out onto your private balcony and be captivated by the views of Mermaid Canal. This wonderful property also offers practical features including an oversized one-car garage, providing secure parking and extra storage, as well as a large crawl space for all your storage needs. Enjoy a central position with easy access to everything Sidney has to offer. YYJ International Airport and BC Ferries are just a short drive away, making travel a breeze. Public transit is readily available with nearby bus stops. Indulge in the local culinary scene with numerous restaurants close by, and everyday conveniences like grocery stores are within easy reach. For entertainment and community events, the Mary Winspear Centre is just moments away, and the Shoal Centre offers a variety of programs and activities. Don't miss this incredible opportunity to own a piece of waterfront paradise in a prime Sidney location! (id:24212)
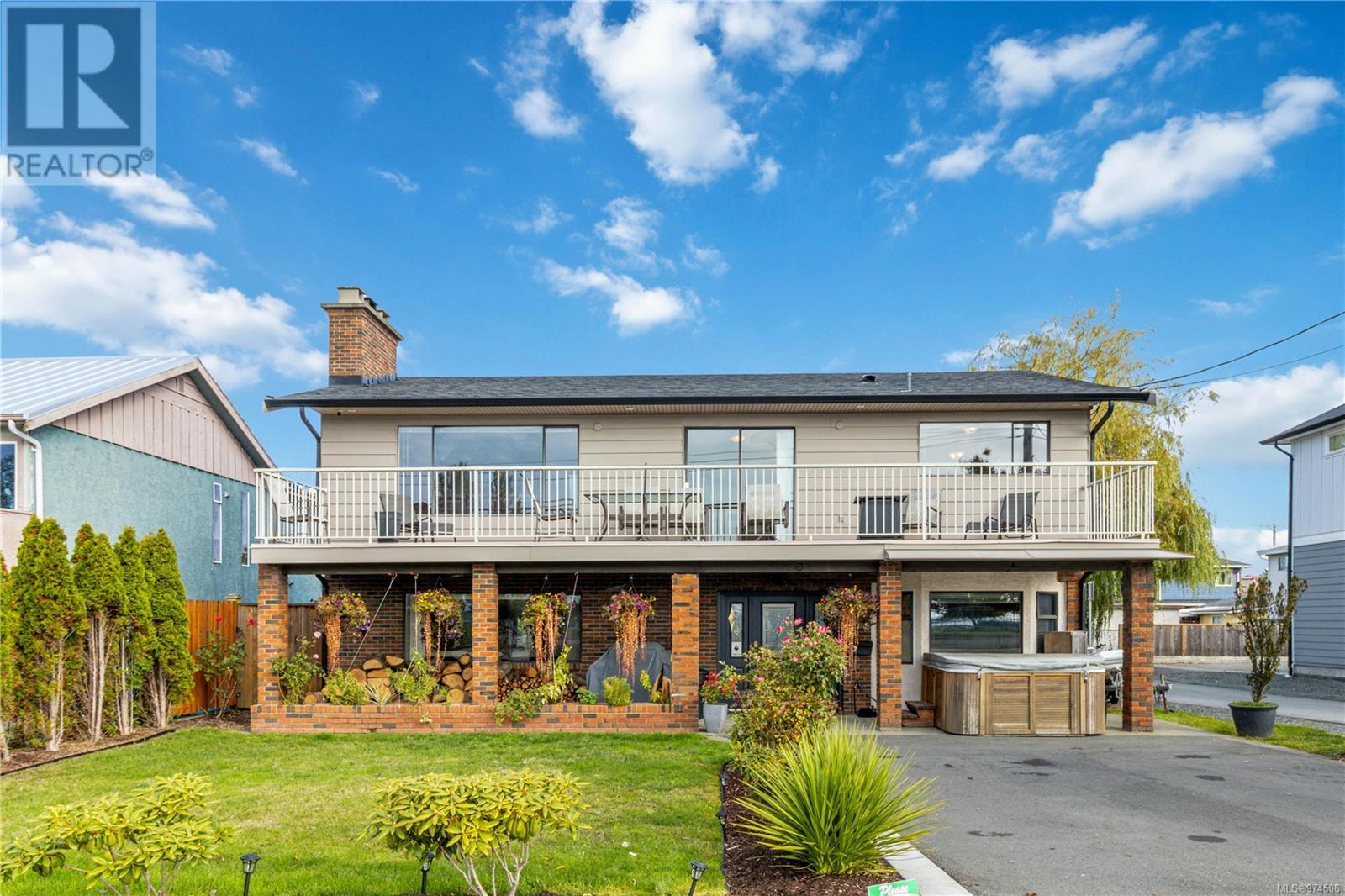 Active
Active
2436 Ocean Avenue, Sidney
$1,399,000MLS® 974506
4 Beds
3 Baths
2522 SqFt

