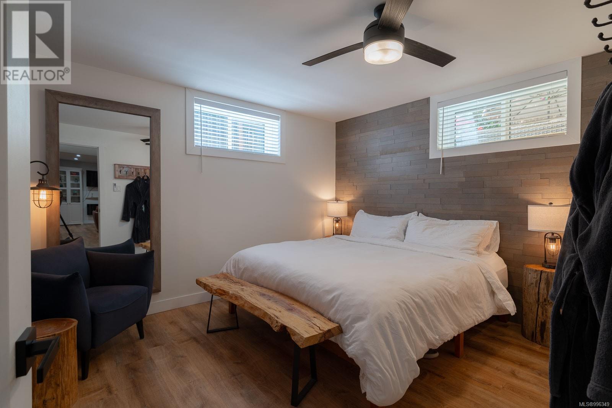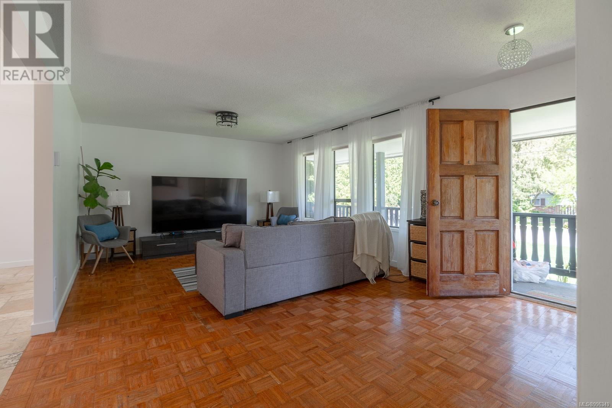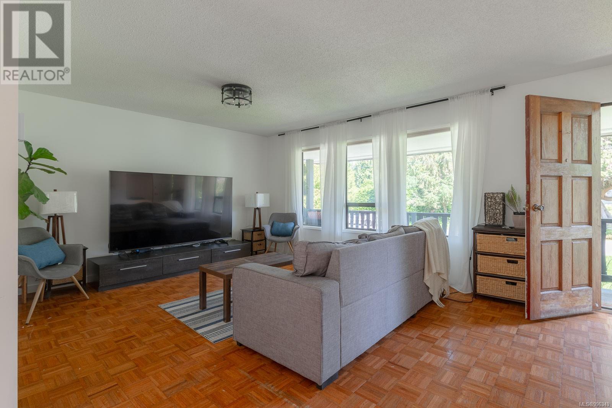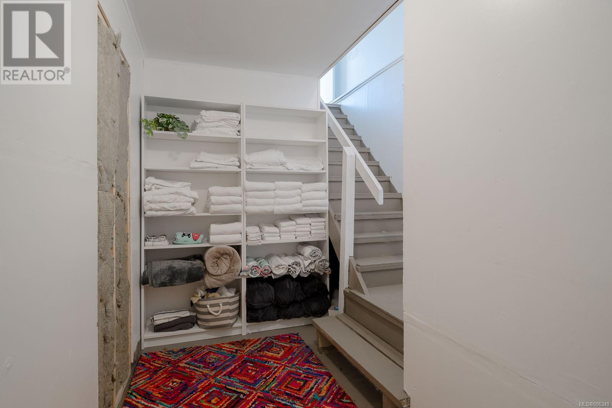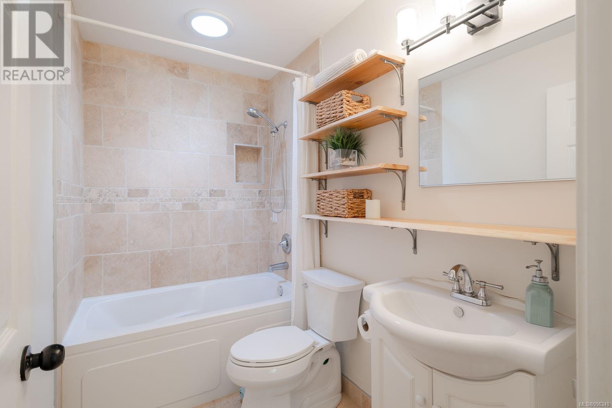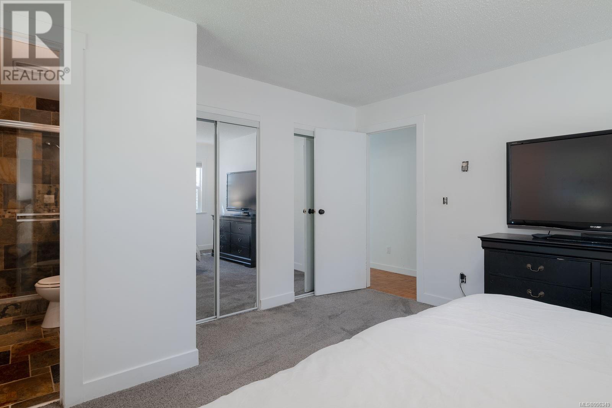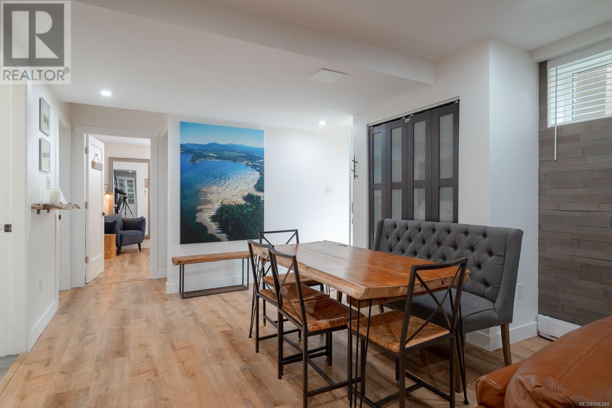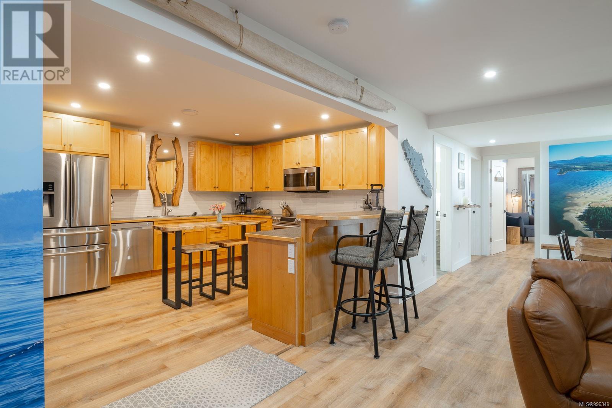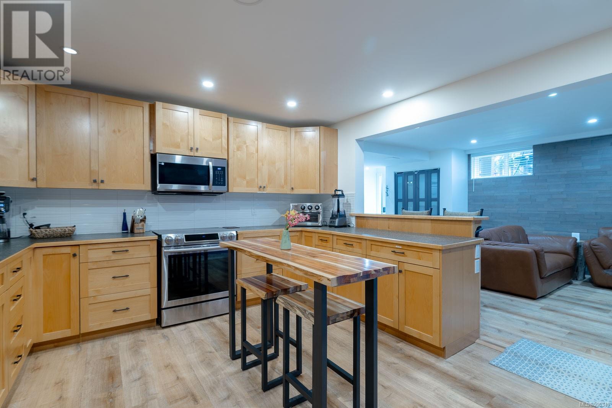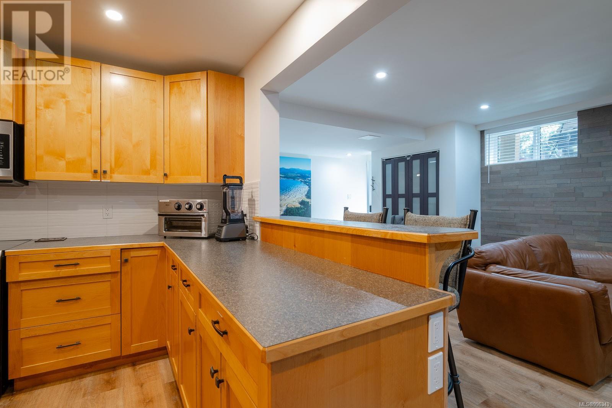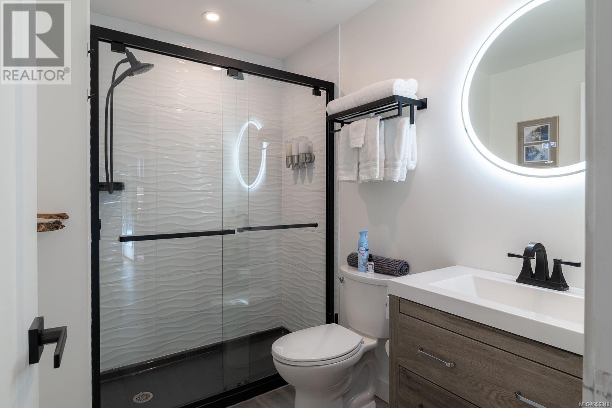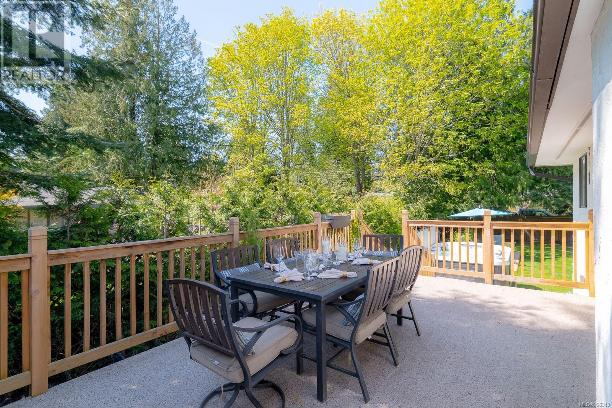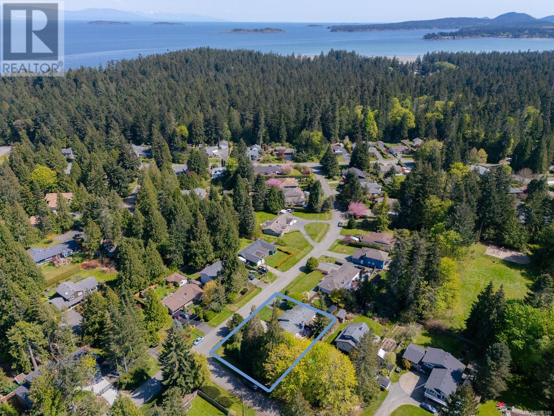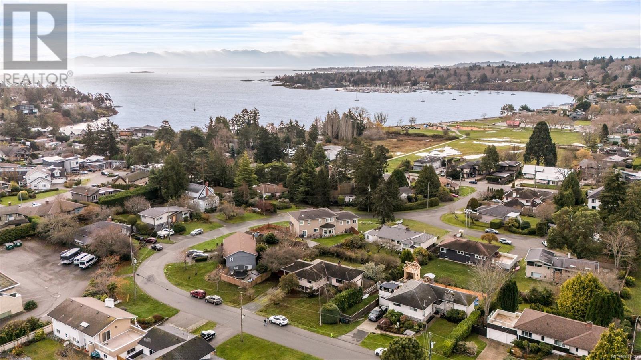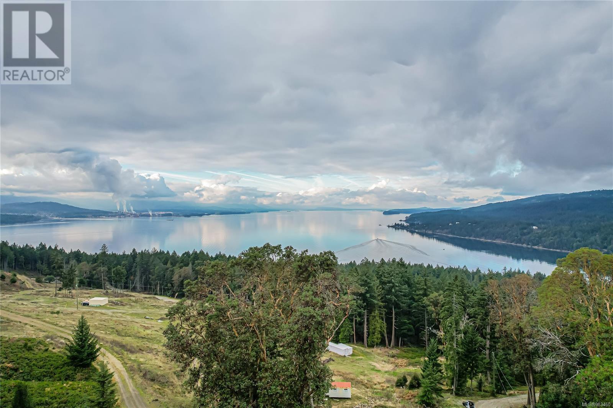Experience the ultimate Island lifestyle in San Pareil — one of Vancouver Island’s most sought-after beach communities. Nestled between stunning sandy beaches, world-renowned Rathtrevor Provincial Park, and the Englishman River, this friendly, vibrant neighbourhood offers endless outdoor adventures right outside your door. Swim in the ocean or river, explore the scenic trails of Rathtrevor Park, cast a line fly-fishing, marvel at the birdlife in the estuary, or simply relax as you watch breathtaking sunsets at the beach. With easy access to ocean shores, rivers, trails, and magnificent old-growth forests, San Pareil captures the very essence of Vancouver Island living. While you’ll feel immersed in nature, you also are just a quick five-minute drive from downtown Parksville This unique, updated property offers exceptional versatility with two separate living spaces. Upstairs, you'll find three bedrooms, two bathrooms — including a private ensuite off the primary bedroom — and an expansive yard complete with a sundeck and patio, perfect for outdoor entertaining. Unwind in the hot tub surrounded by lush greenery, including a magnificent sequoia, mature cedars, and maples, all set within a private, beautifully landscaped corner lot. The fully self-contained lower suite, with its own driveway, features two bedrooms, one bathroom, an oversized kitchen with modern appliances, in-suite laundry, and a private, low- maintenance outdoor space complete with artificial turf, a tiki bar, and a second hot tub — your own tropical oasis! The home can easily be reconfigured back into a single-family layout, offering a bright, open floorplan and incredible entertaining potential. Additional features include hot water on demand, a durable Duradek-finished sundeck, elegant tile work throughout, and heated floors in the upstairs bathrooms. This is a rare opportunity to own a piece of paradise in one of Parksville’s most cherished locations. Don’t miss out! (id:24212)
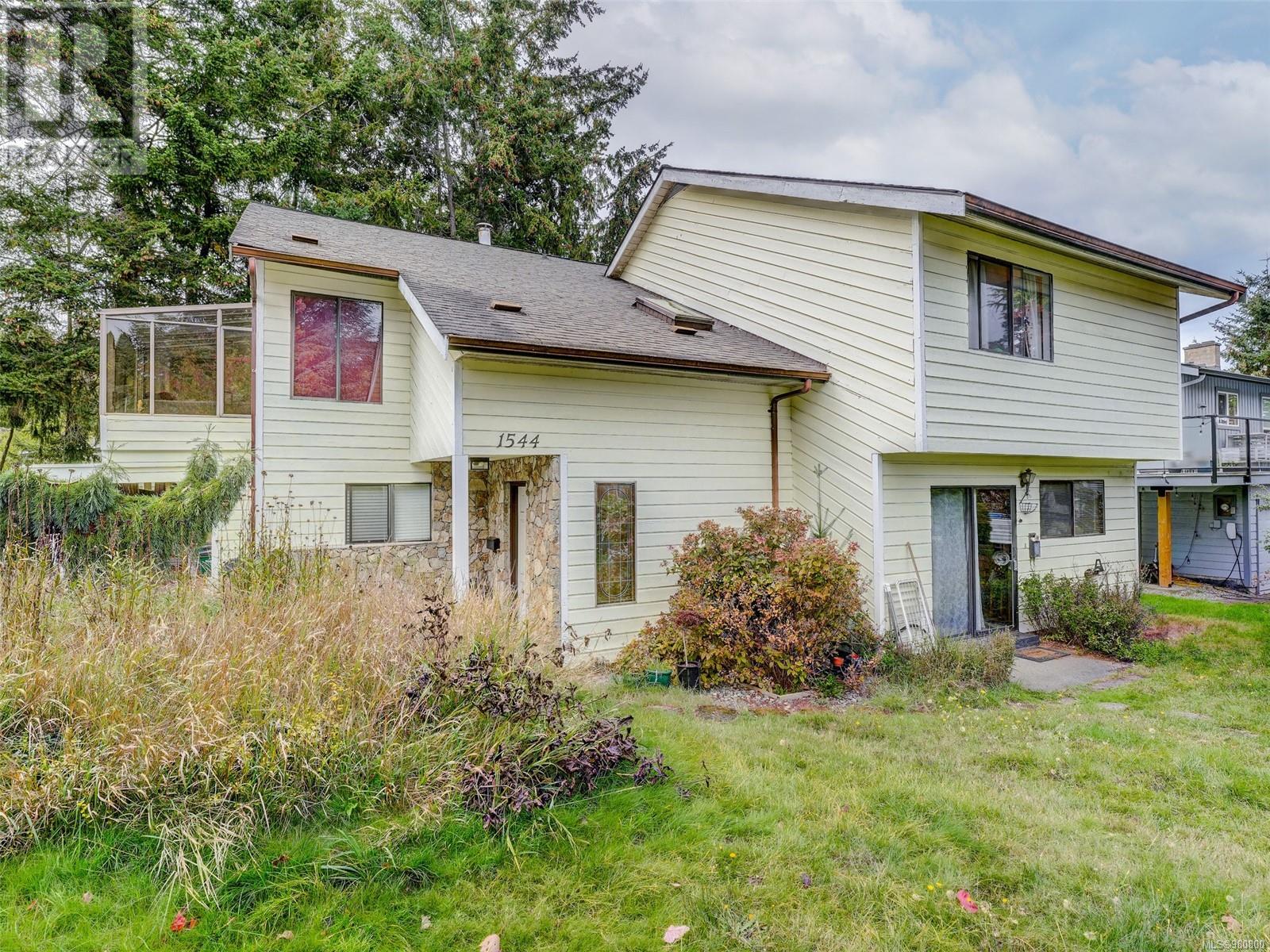 Active
Active
1544 Granada Crescent, Saanich
$1,268,000MLS® 980800
5 Beds
4 Baths
2911 SqFt








