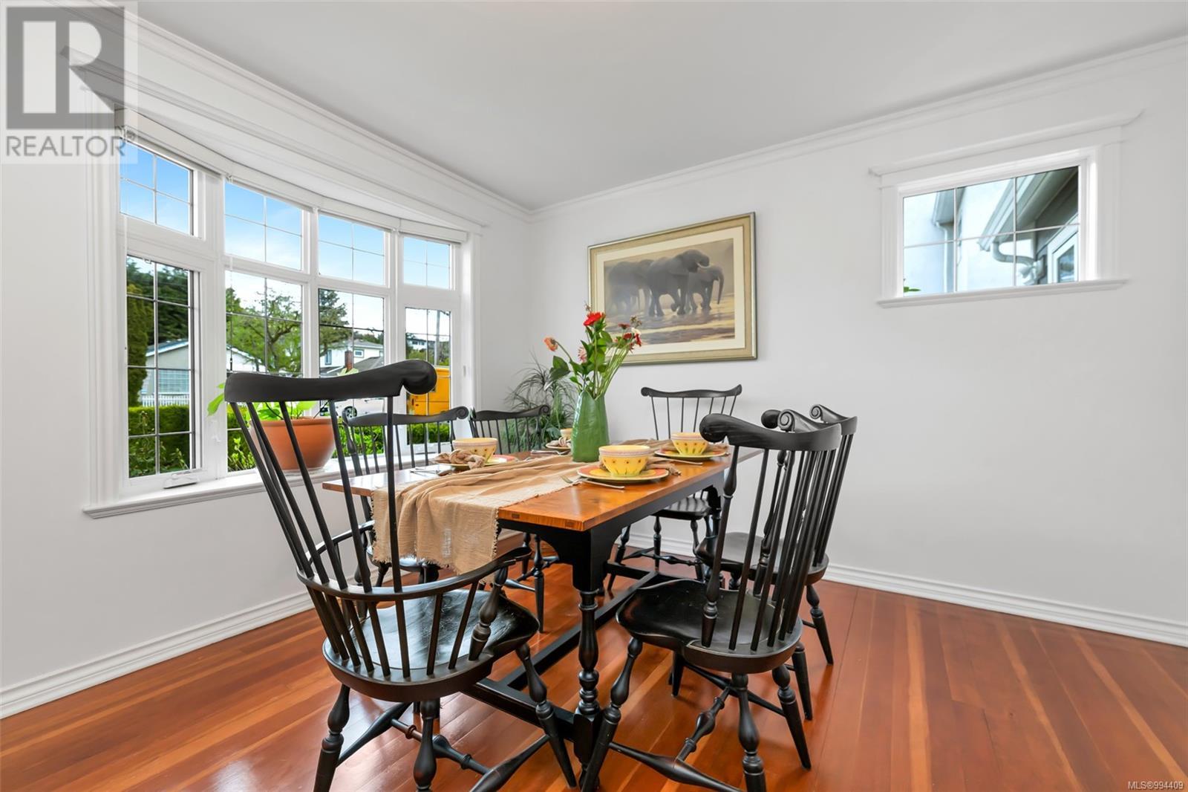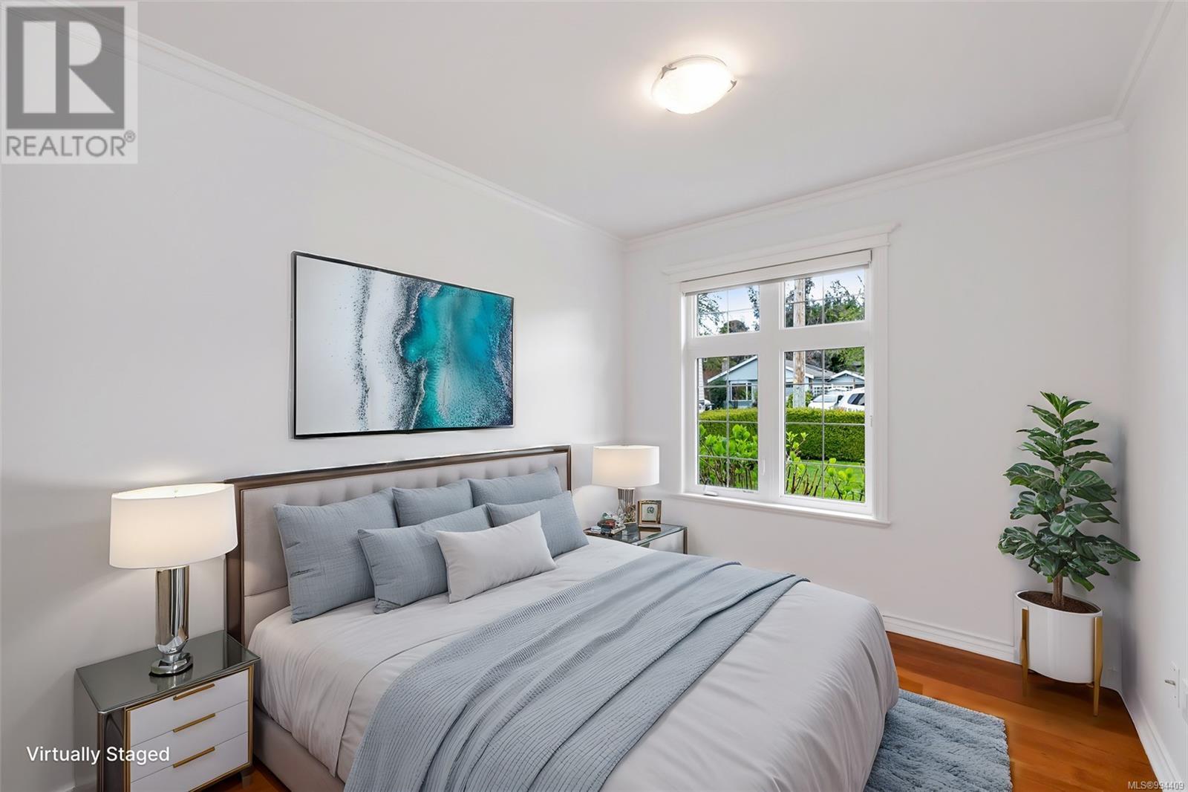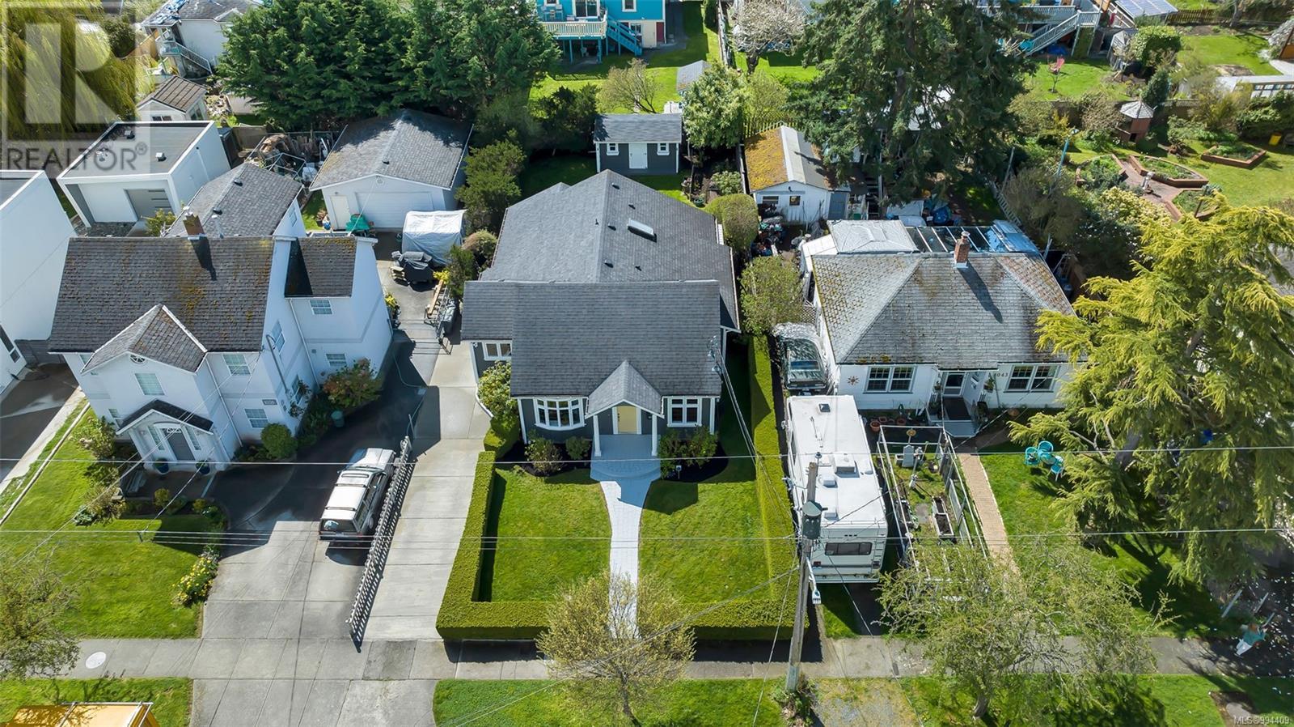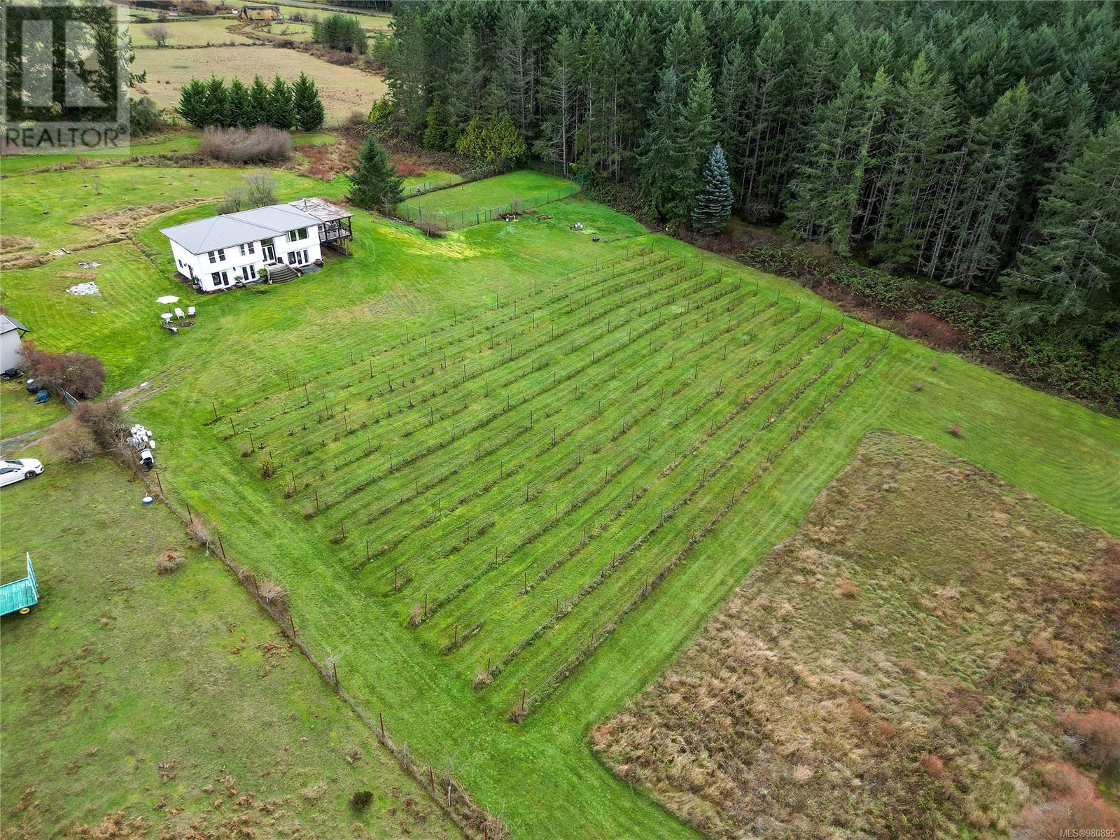Come see this immaculate 2 bed/2 bath Esquimalt rancher within walking distance to all amenities & only minutes drive to downtown. This home underwent a full renovation & addition in 2006 & has many recent upgrades. The open kitchen/living space with a large island is perfect for hosting. The vaulted ceiling creates a bright, inviting atmosphere for a wonderful entertainment area. The primary bedroom offers a walk-in closet, 4pc ensuite & features French doors opening out onto a new composite deck. Sip your coffee or cold drink at the custom outdoor bar while enjoying the sunny, southwest facing backyard. There is ample space for gardening and a sizeable shed. A full-length concrete crawl space makes storage a breeze for camping gear, kayaks, etc. This is truly a turnkey gem. New paint in & out, custom crown moldings/wainscotting, hardwood, granite counter tops, newer hot water heater, heat pump, & a fully fenced yard with irrigation. All furnishings negotiable. Your dream home awaits. Call or email me with any questions, 250-514-0720, info@gillianmandville.com (id:24212)
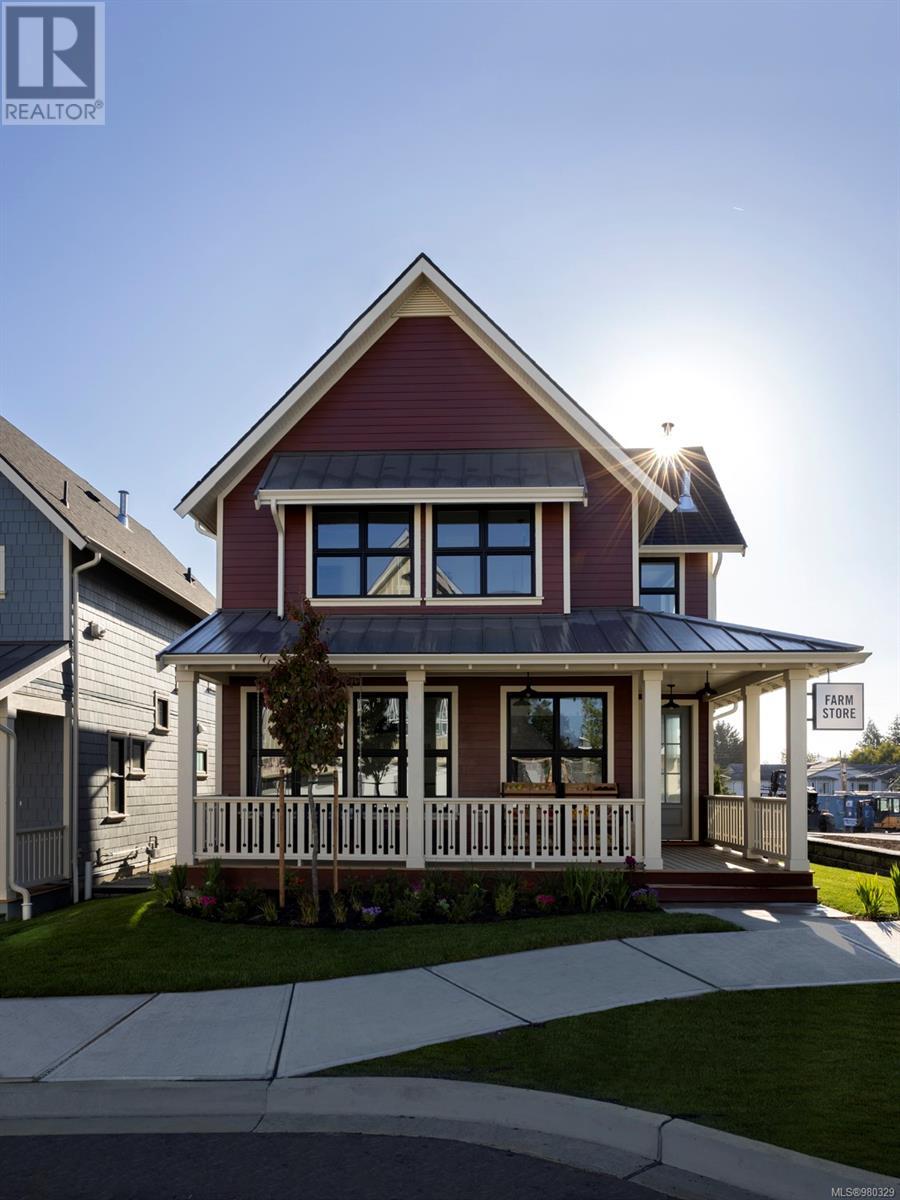 Active
Active
2179 Porcini Grove, Sooke
$1,019,900MLS® 980329
4 Beds
3 Baths
2669 SqFt










