We proudly present this sophisticated West Coast waterfront retreat, showcasing breathtaking southerly panoramic ocean views of the Gulf Islands and Mount Baker. With its soaring ceilings and expansive windows, this solid stone residence creates a sensation of floating on water, offering an unparalleled living experience. Prepare to be mesmerized by the meticulous attention to detail and this home's high-quality construction and finishes, including walnut flooring imported from France, seven indoor fireplaces and custom millwork throughout. With a ground-level entry, guest quarters on the main floor and an elevator to the second level, the home offers enhanced accessibility. The main level boasts an exquisite circular kitchen with high-end appliances and a butler's pantry. The formal dining room is perfect for hosting elegant dinners, while the great room, featuring 21-foot ceilings, creates a grand yet inviting atmosphere. A charming study with built-in shelves and a coffered ceiling provides an ideal home office. Ascending the spiral staircase, you'll find a luxurious primary suite with a circular balcony offering ocean vistas, a serene reading nook, and a relaxing sauna, providing a private sanctuary for rest and rejuvenation. Enjoy your private enclosed sunroom, conveniently accessible from the primary bedroom's walk-in closet. The deluxe media room is ideal for movie nights, while the family room, with its convenient kitchenette and games room, offers additional space for activities. The exterior features are equally impressive, with expansive terraces perfect for outdoor dining, lounging and taking in the views. The low-maintenance, manicured grounds make upkeep easy, while a private hot tub patio offers a serene, relaxing space. Enjoy direct access to a sandy beach with a low-bank waterfront. Fully fenced and gated, this prime location is just minutes from all amenities, with convenient access to the Airport, BC Ferries and world-class marinas. (id:24212)
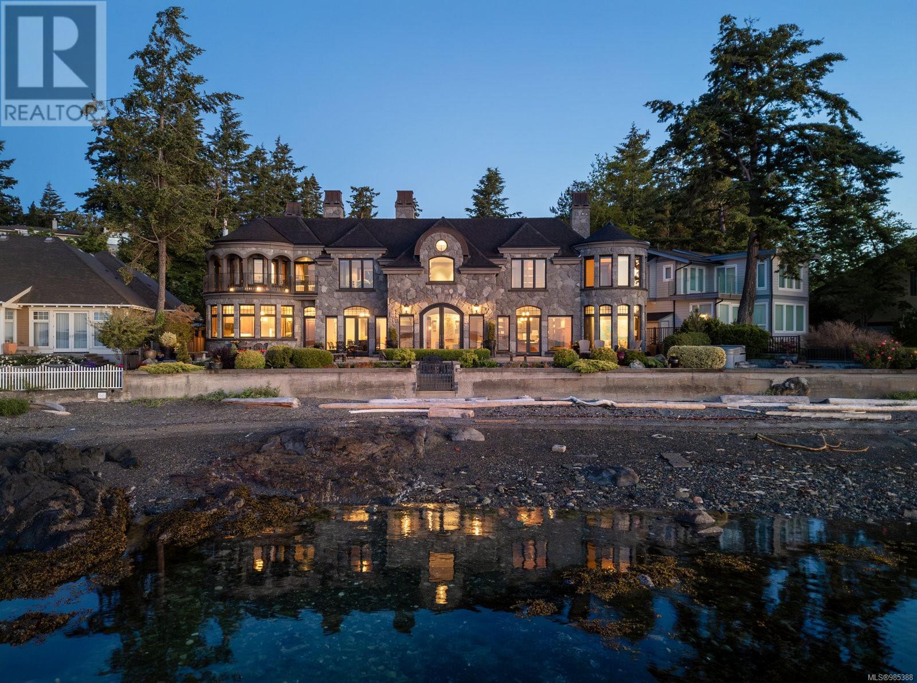
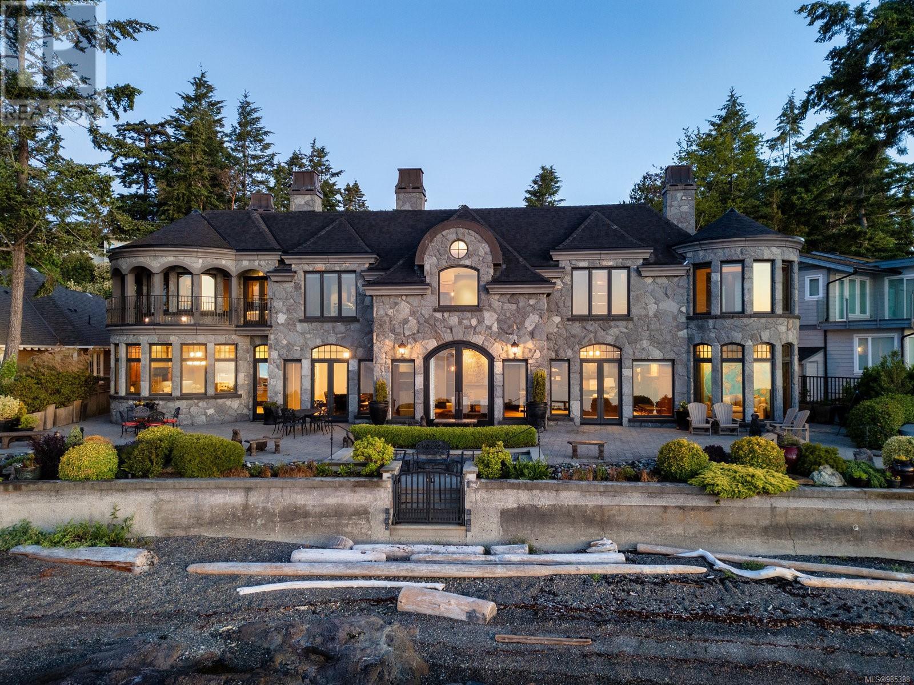
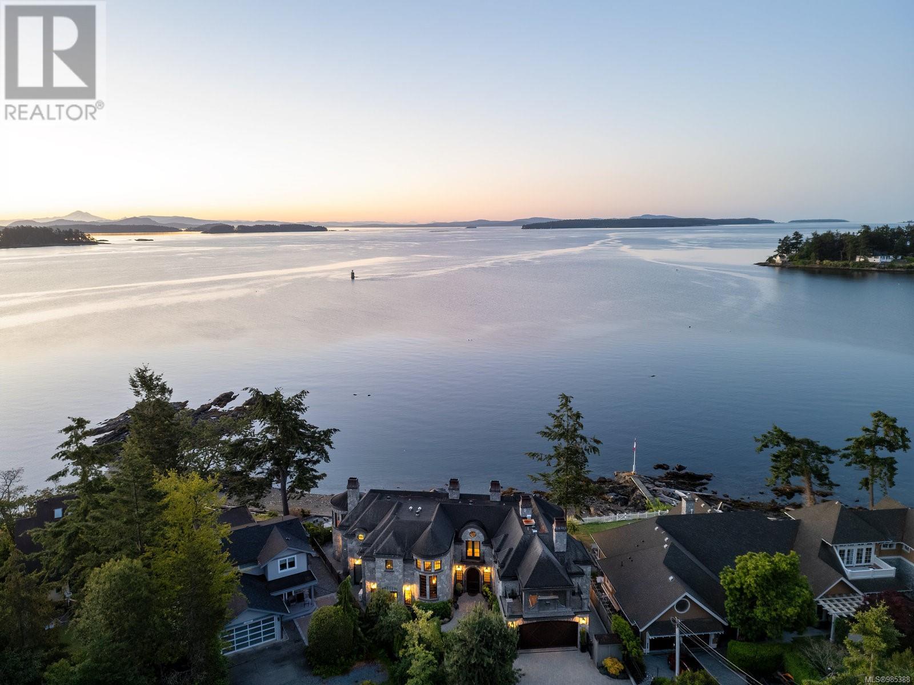





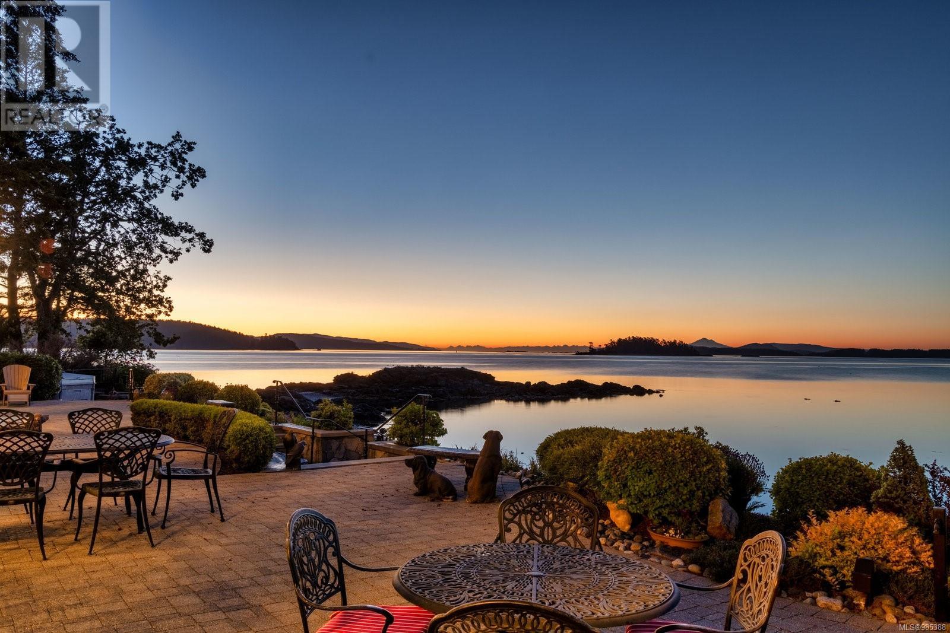













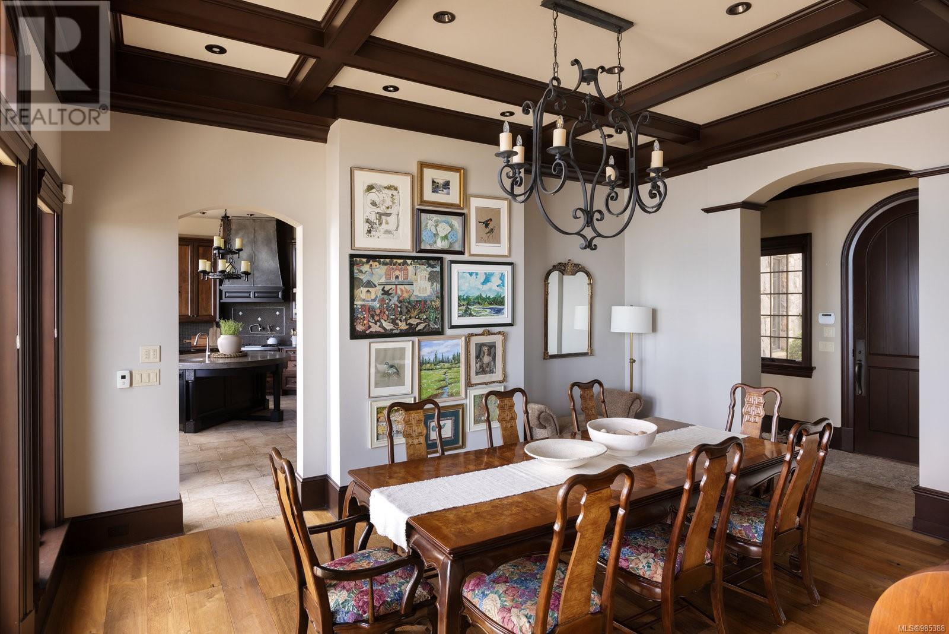









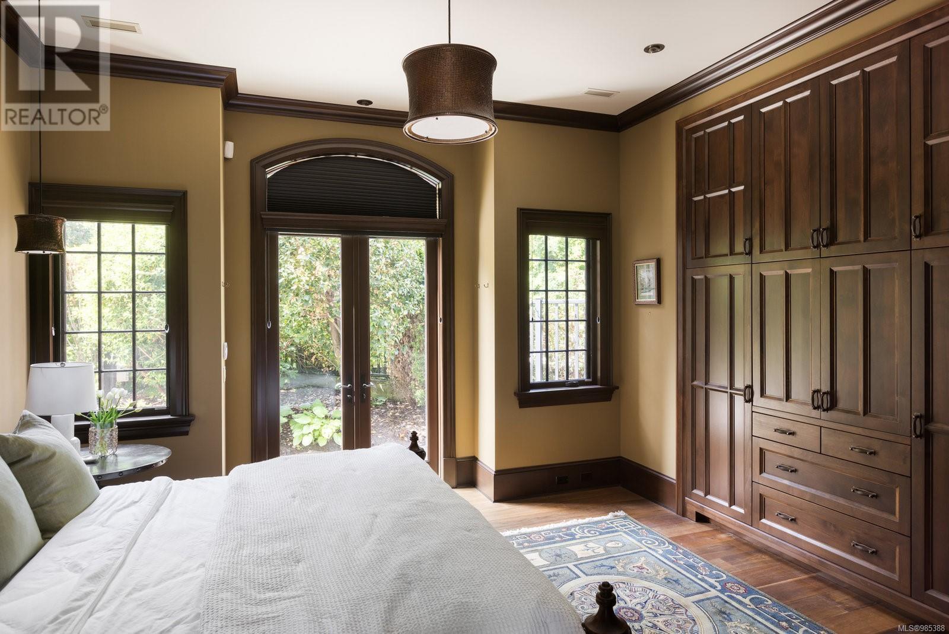















MLS® 985388
10493 Allbay Road, Sidney, British Columbia
$5,749,900
3 Beds 5 Baths 5438 SqFt
Home » Victoria Real Estate Listings » 10493 Allbay Road, Sidney
- Full Address:
- 10493 Allbay Road, Sidney, British Columbia
- Price:
- $ 5,749,900
- MLS Number:
- 985388
- List Date:
- January 24th, 2025
- Neighbourhood:
- Sidney North-East
- Lot Size:
- 11110 ac
- Year Built:
- 2010
- Taxes:
- $ 45,570
- Ownership Type:
- Freehold
Property Specifications
- Bedrooms:
- 3
- Bathrooms:
- 5
- Air Conditioning:
- Air Conditioned
- Heating:
- Heat Pump, Heat Recovery Ventilation (HRV), Natural gas, Other
- Fireplaces:
- 7
Interior Features
- Zoning:
- Residential
- Garage Spaces:
- 4
Building Features
- Finished Area:
- 5438 sq.ft.
- Main Floor:
- 5438 sq.ft.
- Rooms:
- Main levelPatio25 x 39 feetPatio9 x 19 feetPatio19 x 26 feetPatio5 x 19 feetPatio17 x 19 feetAdditional AccommodationKitchen5 x 14 feetSecond levelSitting room11 x 11 feetSauna5 x 6 feetSunroom9 x 13 feetMain levelPantry11 x 13 feet
Floors
- View:
- Mountain view, Ocean view
- Lot Size:
- 11110 ac
- Water Frontage Type:
- Waterfront on ocean
- Lot Features:
- Cul-de-sac, Marine Oriented
Land
Neighbourhood Features
Ratings
Commercial Info
Location
Neighbourhood Details
Listing Inquiry
Questions? Brad can help.
Agent: Jason BinabBrokerage: The Agency
The trademarks MLS®, Multiple Listing Service® and the associated logos are owned by The Canadian Real Estate Association (CREA) and identify the quality of services provided by real estate professionals who are members of CREA” MLS®, REALTOR®, and the associated logos are trademarks of The Canadian Real Estate Association. This website is operated by a brokerage or salesperson who is a member of The Canadian Real Estate Association. The information contained on this site is based in whole or in part on information that is provided by members of The Canadian Real Estate Association, who are responsible for its accuracy. CREA reproduces and distributes this information as a service for its members and assumes no responsibility for its accuracy The listing content on this website is protected by copyright and other laws, and is intended solely for the private, non-commercial use by individuals. Any other reproduction, distribution or use of the content, in whole or in part, is specifically forbidden. The prohibited uses include commercial use, “screen scraping”, “database scraping”, and any other activity intended to collect, store, reorganize or manipulate data on the pages produced by or displayed on this website.
Multiple Listing Service (MLS) trademark® The MLS® mark and associated logos identify professional services rendered by REALTOR® members of CREA to effect the purchase, sale and lease of real estate as part of a cooperative selling system. ©2017 The Canadian Real Estate Association. All rights reserved. The trademarks REALTOR®, REALTORS® and the REALTOR® logo are controlled by CREA and identify real estate professionals who are members of CREA.
Similar Listings
There are currently no related listings.


