Sweeping, jaw dropping views of Victoria’s acclaimed Inner Harbour. Extremely rare WATERFRONT PENTHOUSE CONDO. This top floor residence offers just over 2600 Sq.Ft. of interior living space ( 2 Beds + Den ) coupled with 4 Deck choices with more than 1100 Sq.ft. providing 360 degree views. Your choice of two front entry ways to brilliant open spaces in your main living/dining/kitchen with heaps of natural daylight. High-end appliances from Wolf, Sub-Zero & Miele compliment the well positioned kitchen with a charming eating nook. Oak H/Wood throughout + stunning tile. 9 Ft. Ceilings. Bedrooms & den are situated on the east wing of the suite providing excellent separation from the living spaces. Relax in your spacious primary suite with its stunning 14’ vaulted ceiling & power blinds. Summertime happy hours will be the envy of the neighbourhood with all your outdoor space. Steel & Concrete Building. 2 side x side parking stalls. Seaside walk paths below + quick access to all amenities in the James Bay and Inner Harbour area. This is a unique and one of a kind condo. Live above it all here at The Harbourside Penthouse Collection. Ask your realtor to secure a private viewing. (id:24212)

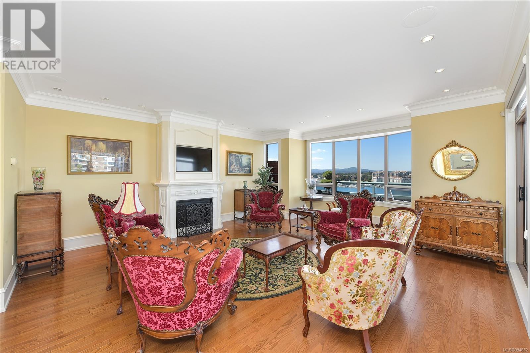
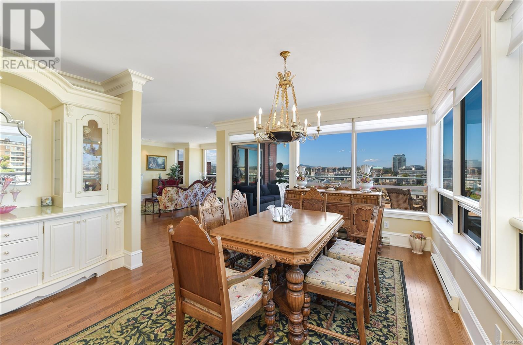
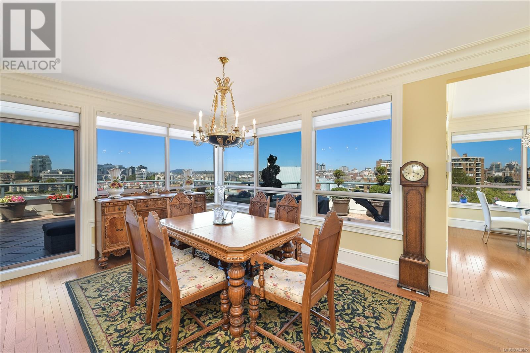
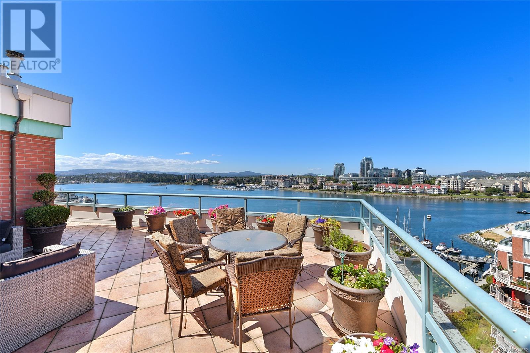

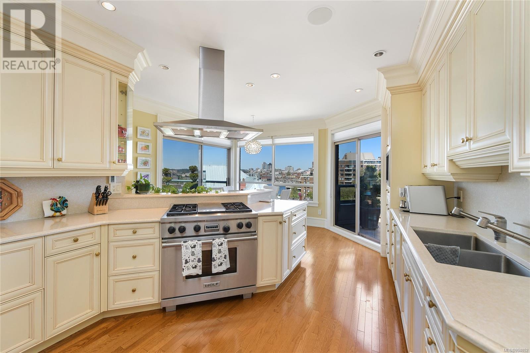
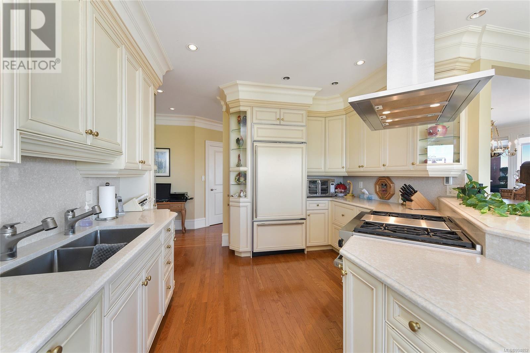
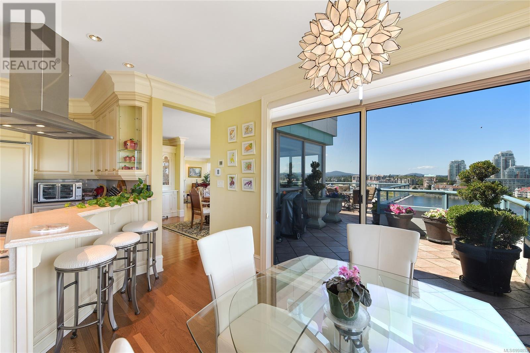
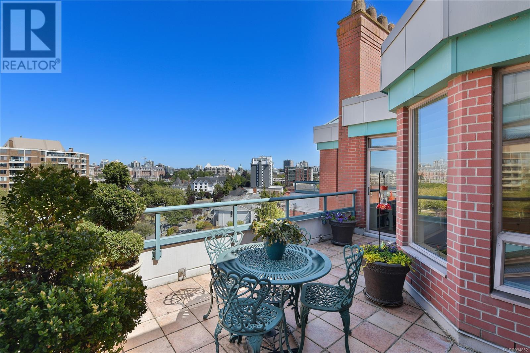
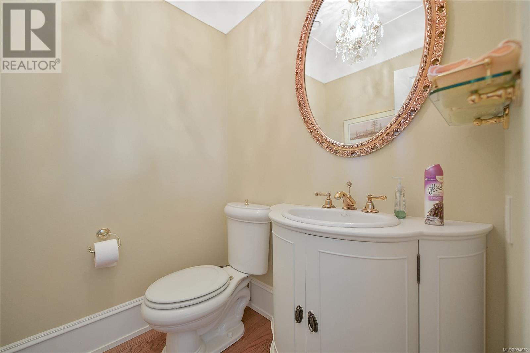
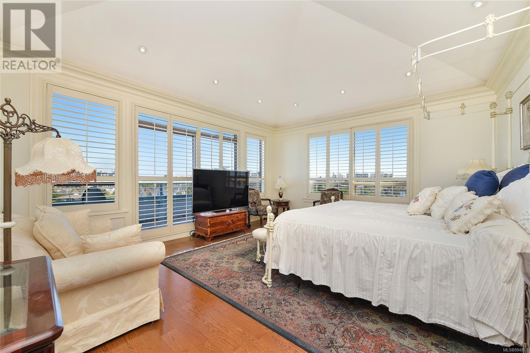
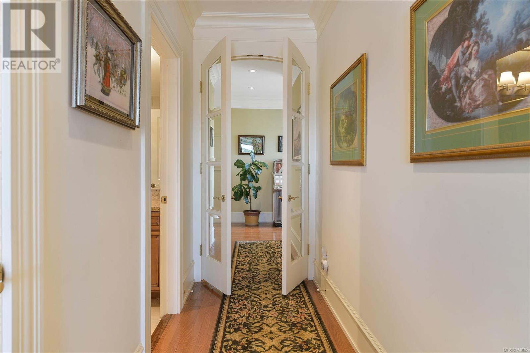


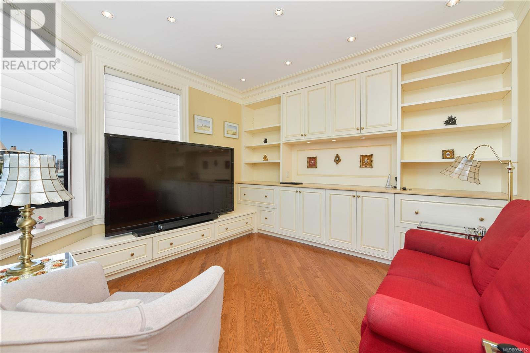
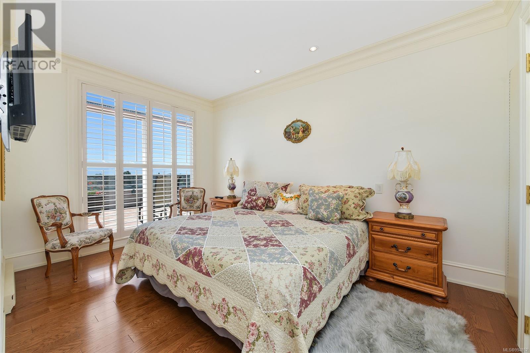
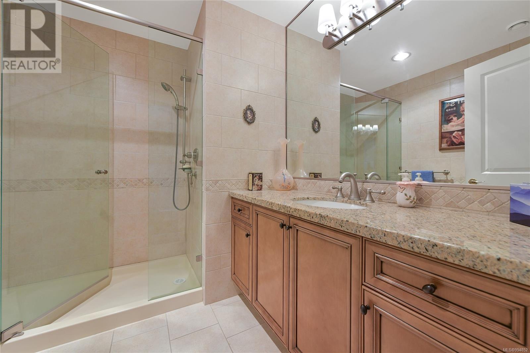
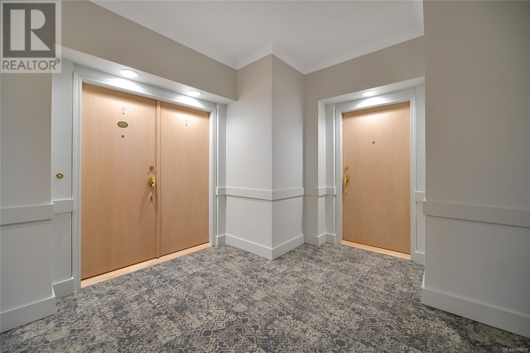
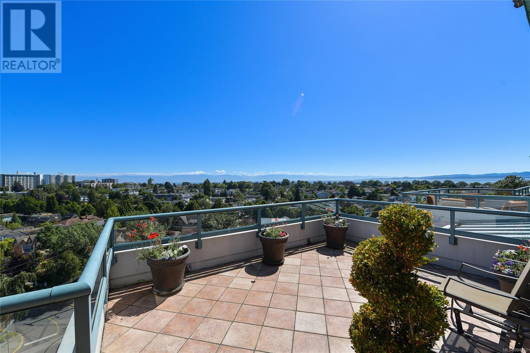
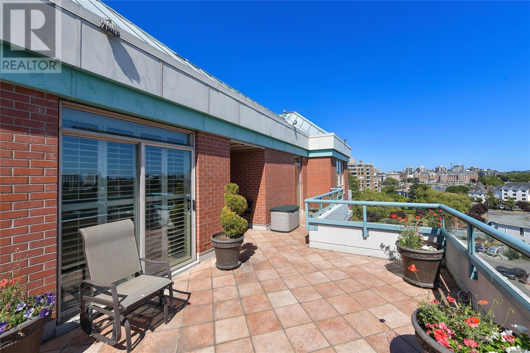
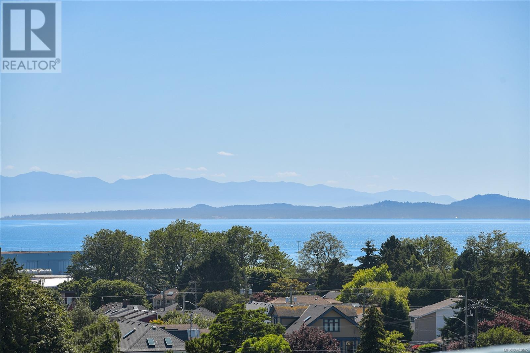

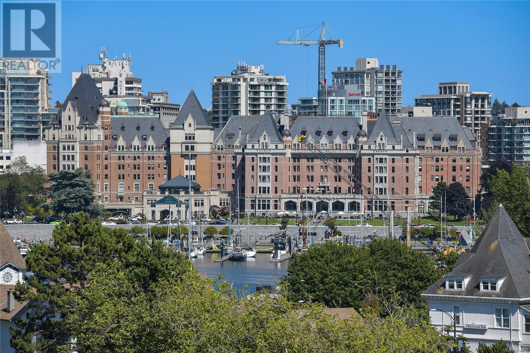



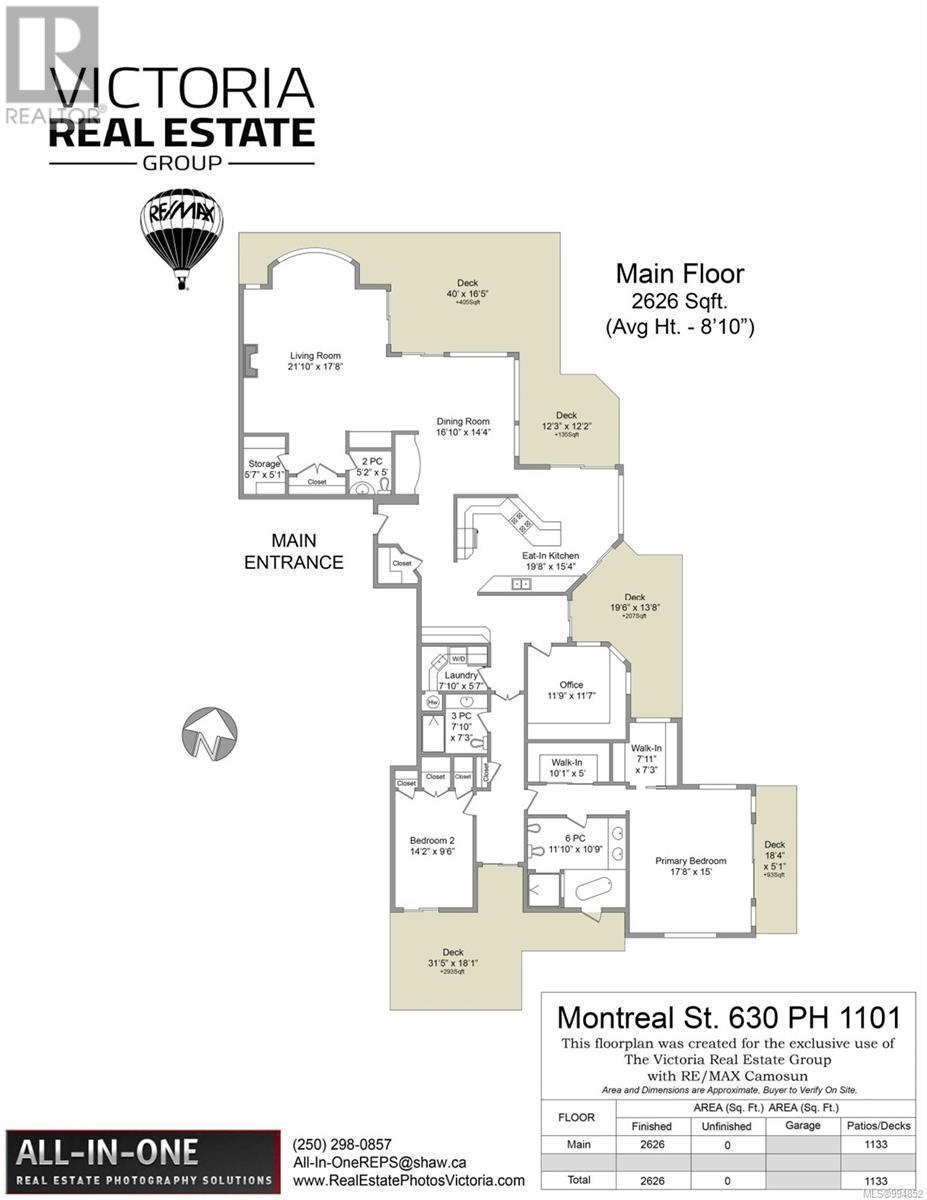
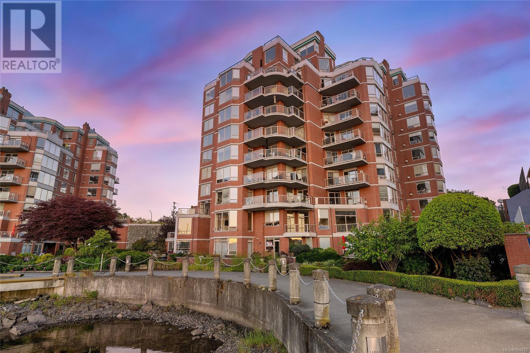
MLS® 994852
1101 630 Montreal Street, Victoria, British Columbia
$2,799,000
2 Beds 2 Baths 3759 SqFt
Home » Victoria Real Estate Listings » 1101 630 Montreal Street, Victoria
- Full Address:
- 1101 630 Montreal Street, Victoria, British Columbia
- Price:
- $ 2,799,000
- MLS Number:
- 994852
- List Date:
- April 10th, 2025
- Neighbourhood:
- Downtown
- Lot Size:
- 3261 ac
- Year Built:
- 1990
- Taxes:
- $ 13,355
- Ownership Type:
- Condo/Strata
- Stata Fees:
- $ 1,867
Property Specifications
- Bedrooms:
- 2
- Bathrooms:
- 2
- Air Conditioning:
- None
- Heating:
- Baseboard heaters, Electric, Natural gas, Other
- Fireplaces:
- 1
Interior Features
- Zoning:
- Multi-Family
- Garage:
- Underground
- Garage Spaces:
- 2
Building Features
- Finished Area:
- 3759 sq.ft.
- Main Floor:
- 2626 sq.ft.
- Rooms:
- Main levelLaundry room6 x 8 feetDen12 x 12 feetBedroom10 x 14 feetPrimary Bedroom15 x 18 feetKitchen14 x 20 feetDining room14 x 17 feetLiving room18 x 22 feet
Floors
- View:
- Mountain view, Ocean view
- Lot Size:
- 3261 ac
Land
Neighbourhood Features
- Amenities Nearby:
- Family Oriented, Pets Allowed With Restrictions
Ratings
Commercial Info
Location
Neighbourhood Details
Listing Inquiry
Questions? Brad can help.
Agent: Miles TakacsBrokerage: RE/MAX Camosun
Phone: 250-370-7788
The trademarks MLS®, Multiple Listing Service® and the associated logos are owned by The Canadian Real Estate Association (CREA) and identify the quality of services provided by real estate professionals who are members of CREA” MLS®, REALTOR®, and the associated logos are trademarks of The Canadian Real Estate Association. This website is operated by a brokerage or salesperson who is a member of The Canadian Real Estate Association. The information contained on this site is based in whole or in part on information that is provided by members of The Canadian Real Estate Association, who are responsible for its accuracy. CREA reproduces and distributes this information as a service for its members and assumes no responsibility for its accuracy The listing content on this website is protected by copyright and other laws, and is intended solely for the private, non-commercial use by individuals. Any other reproduction, distribution or use of the content, in whole or in part, is specifically forbidden. The prohibited uses include commercial use, “screen scraping”, “database scraping”, and any other activity intended to collect, store, reorganize or manipulate data on the pages produced by or displayed on this website.
Multiple Listing Service (MLS) trademark® The MLS® mark and associated logos identify professional services rendered by REALTOR® members of CREA to effect the purchase, sale and lease of real estate as part of a cooperative selling system. ©2017 The Canadian Real Estate Association. All rights reserved. The trademarks REALTOR®, REALTORS® and the REALTOR® logo are controlled by CREA and identify real estate professionals who are members of CREA.
Similar Listings
There are currently no related listings.


