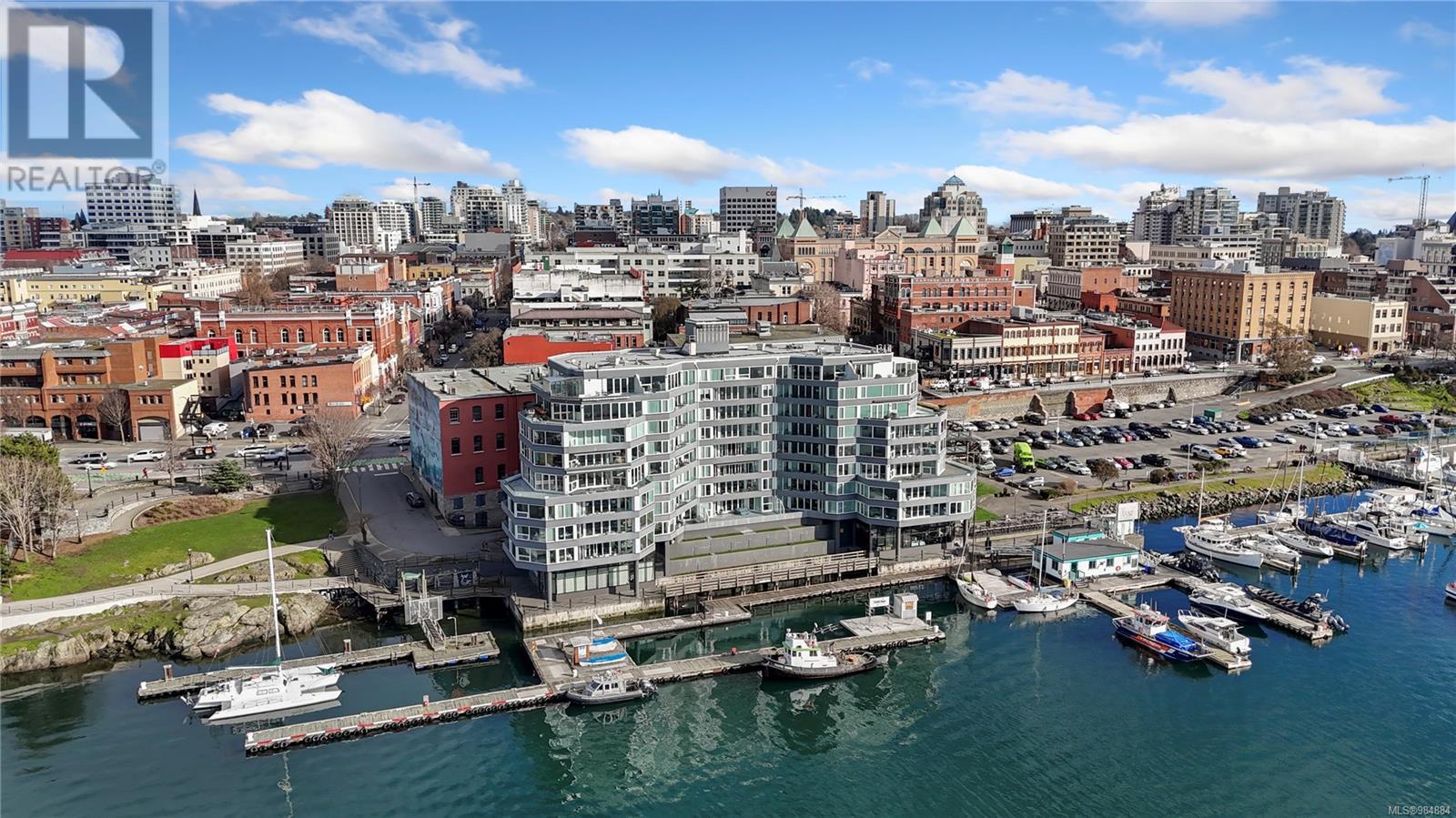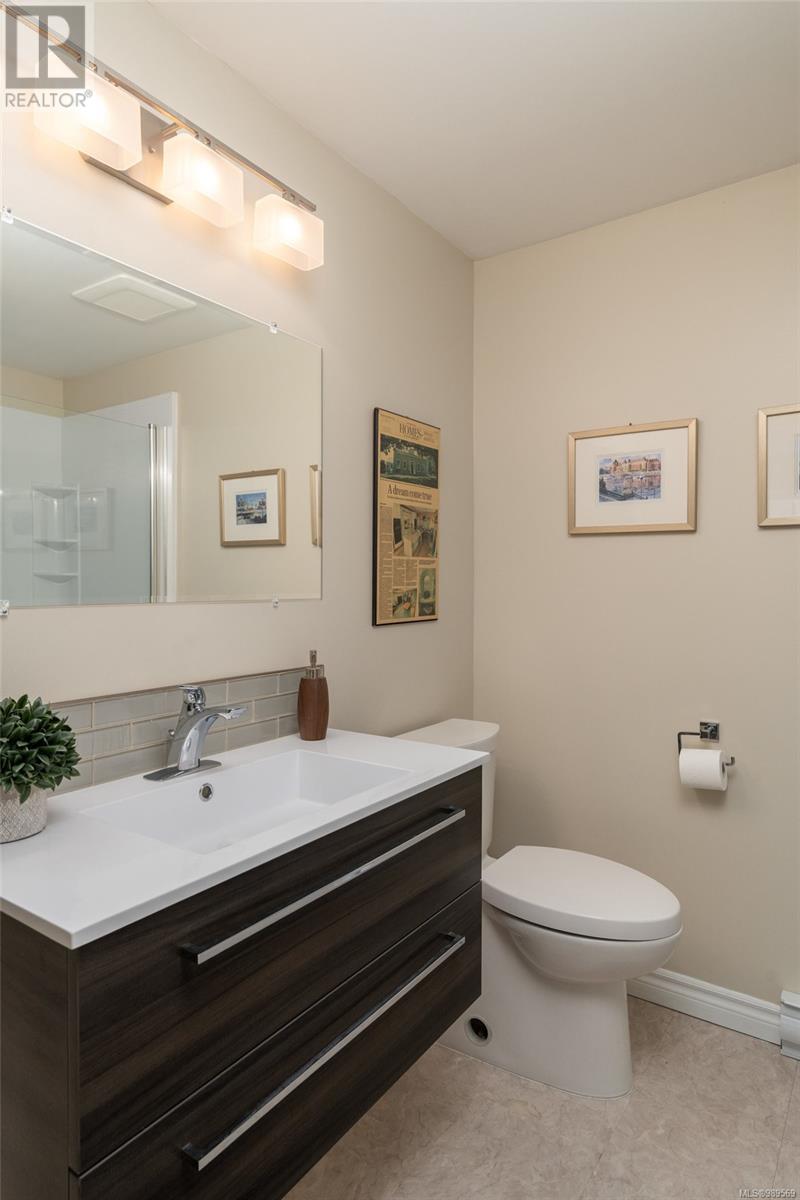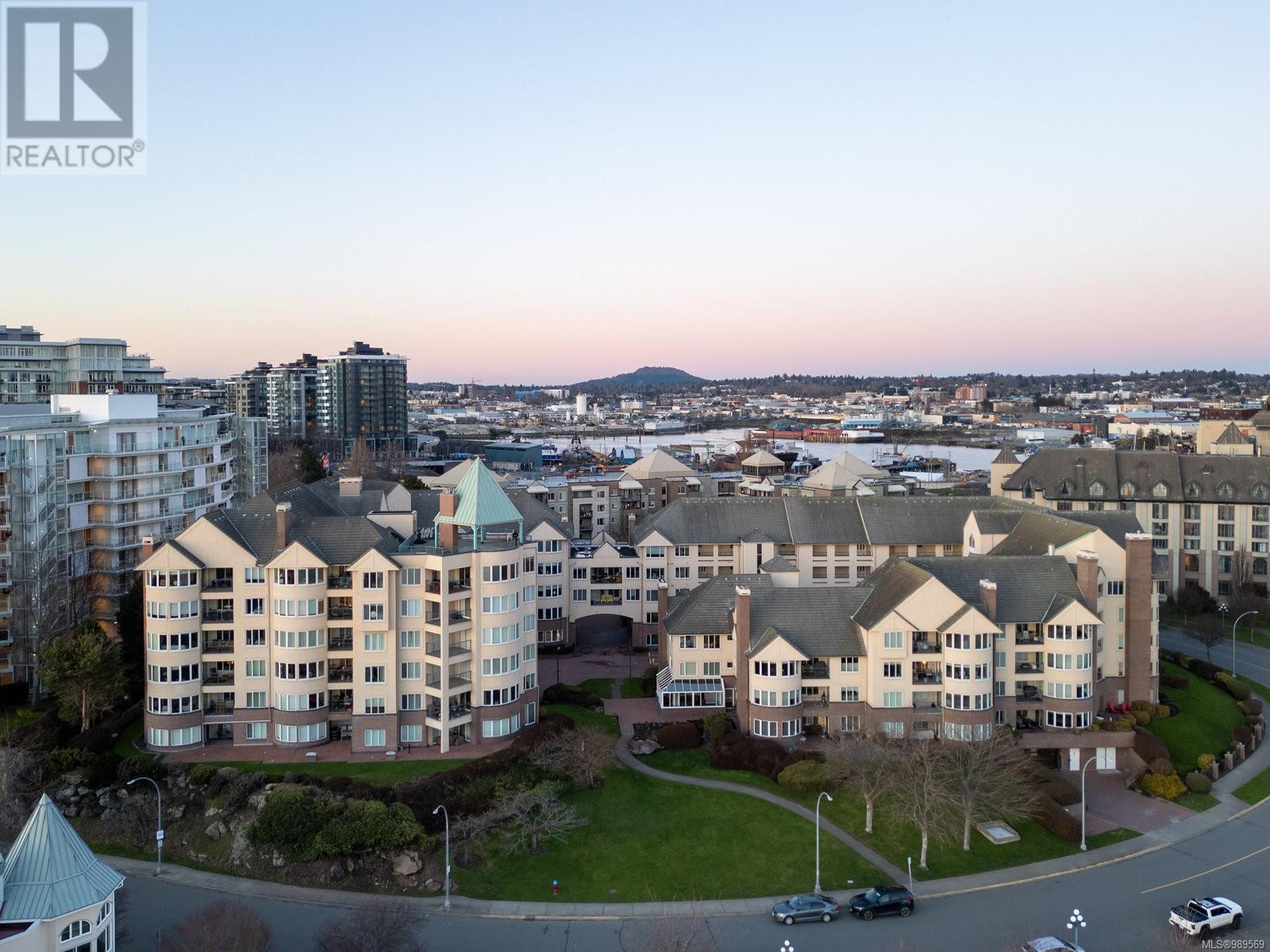Experience the perfect blend of style, comfort, and convenience in this rare, 2 bed, 2 bath, ground-floor waterfront condo, where breathtaking Inner Harbour views meet modern elegance. Nestled in a serene yet vibrant setting, this home is ideal for professionals and active individuals seeking a coastal retreat where your pet is welcome. Step into a bright and spacious living area, where wrap-around windows bathe the space in natural light. Two patio doors lead to your private brick-lined garden oasis with stunning southern ocean views. Inside, neutral grey flooring complements soft grey and beige walls, creating a sophisticated, move-in-ready ambiance. Cozy up by the brand-new Regency gas fireplace—an elegant focal point that adds warmth and charm. The sleek, updated kitchen features white cabinetry, quartz countertops, and white appliances. A pass-through looks on to the dining area, while an oversized sink makes meal prep effortless. The primary bedroom is a true sanctuary, offering generous double closets and a smartly designed 3-piece ensuite. A sliding glass door opens onto your private garden patio, where you can start your day with a coffee while taking in the harbour views. The second bedroom, currently used as a professional home office, provides a tranquil workspace with views of the water and the inner courtyard. Additional conveniences include in-suite laundry, a storage locker, and secure underground parking with car wash station, bike and kayak storage. This end unit, just one level above the garage, offers quick access to Songhees Road through a nearby exit. Located just a 10-minute walk from downtown Victoria and the thriving Westside Village Shopping Centre, you'll enjoy easy access to grocery stores, top-rated restaurants, and scenic parks. Whether you're unwinding at home, entertaining guests, or exploring the city, this garden-level waterfront condo offers the best of coastal living. Welcome to your new waterfront retreat! (id:24212)
 Active
Active
500 1234 Wharf Street, Victoria
$899,900MLS® 984884
2 Beds
2 Baths
1339 SqFt























































