Welcome to this iconic waterfront Shoal Point penthouse, high above Victoria’s beautiful Inner Harbour, with 360 degree views from harbour across the Juan de Fuca Strait toward the snow-capped Olympic Mts.! With fine craftsmanship evident throughout, this one-owner executive suite was designed for the developer’s personal use, achieving its goal of providing an “inspirational” lifestyle in beautiful Victoria. Upon stepping off your private elevator, the foyer greets you with one of this home’s nine fireplaces and leads you to a welcoming sunroom. Custom white oak mill work and paneling and floor-to-ceiling Palladian windows throughout, truly set this home apart. The gourmet kitchen includes hi-end appliances, a second prep station, pantry, casual eating area and floor-to-ceiling windows. The living room features heights of over 23 feet in some areas with a galleried second floor, and the formal dining room with fireplace can accommodate grand-scale entertaining! This level also includes a beautiful wood-paneled study/den with fireplace, guest bedroom with ensuite plus a 2-pce bath.. An internal elevator takes you to the primary bedroom level with dual his and hers ensuite bathrooms, dressing rooms and expansive ocean views, two balconies, hot tub and laundry room. A 360-degree glass observation level comprises the third story of the home, including a glass-covered fishpond and a huge ‘wow’ factor in every direction! Several terraces, some of which are covered, offer a variety of options for outdoor living. This home includes two large storage rooms (one used as a temperature-controlled wine cellar) and three underground parking spaces. Shoal Point is built to exacting standards (R 2000 building); air conditioning and earthquake protection. Other building amenities incl. concierge service, fitness centre with indoor pool and weight/exercise room, putting green, and bicycle & kayak storage. Just steps from Victoria's incredible Inner Harbour (id:24212)
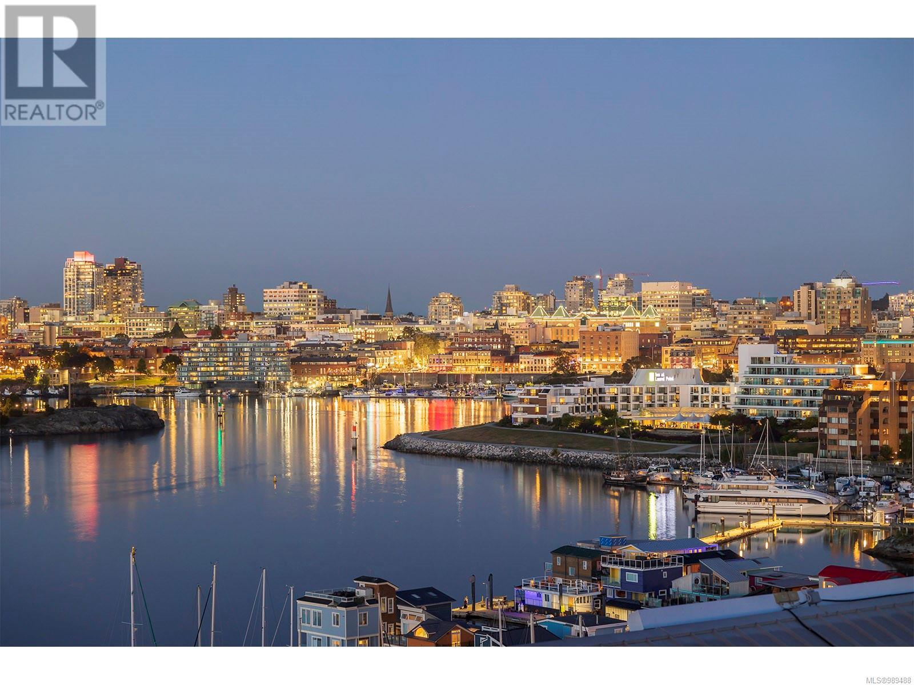

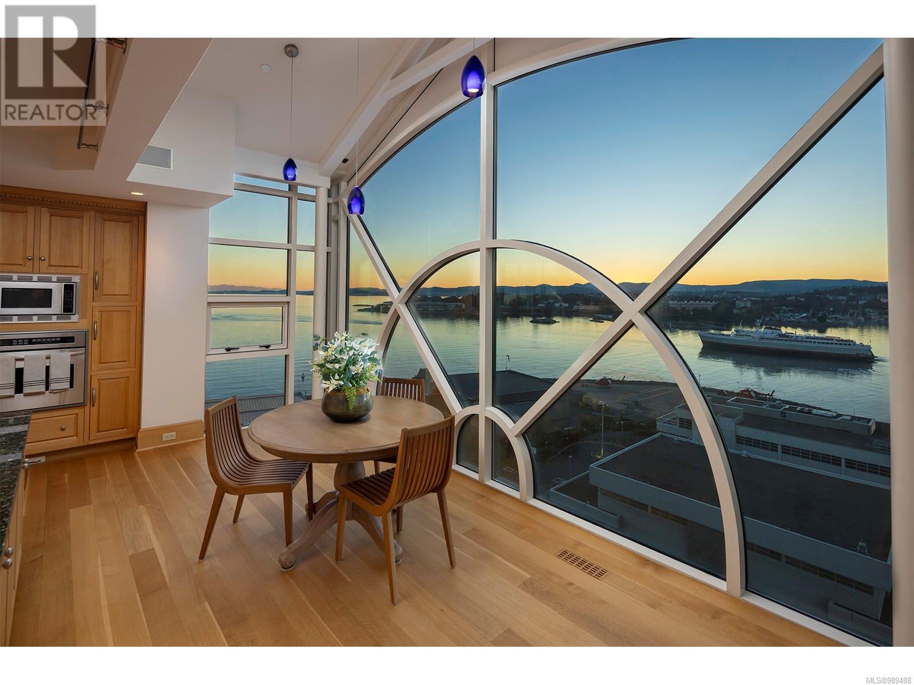



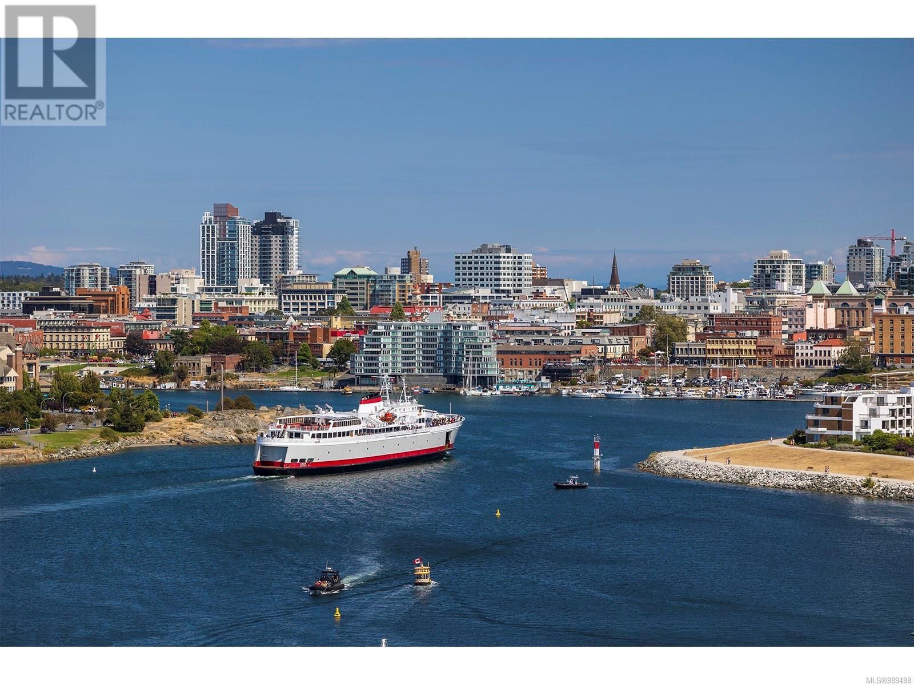











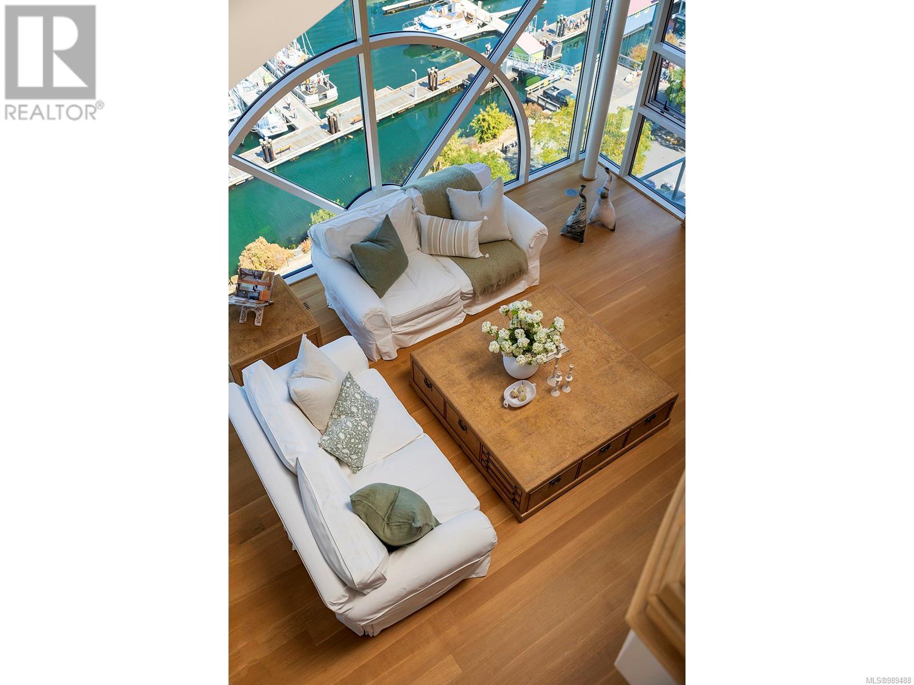







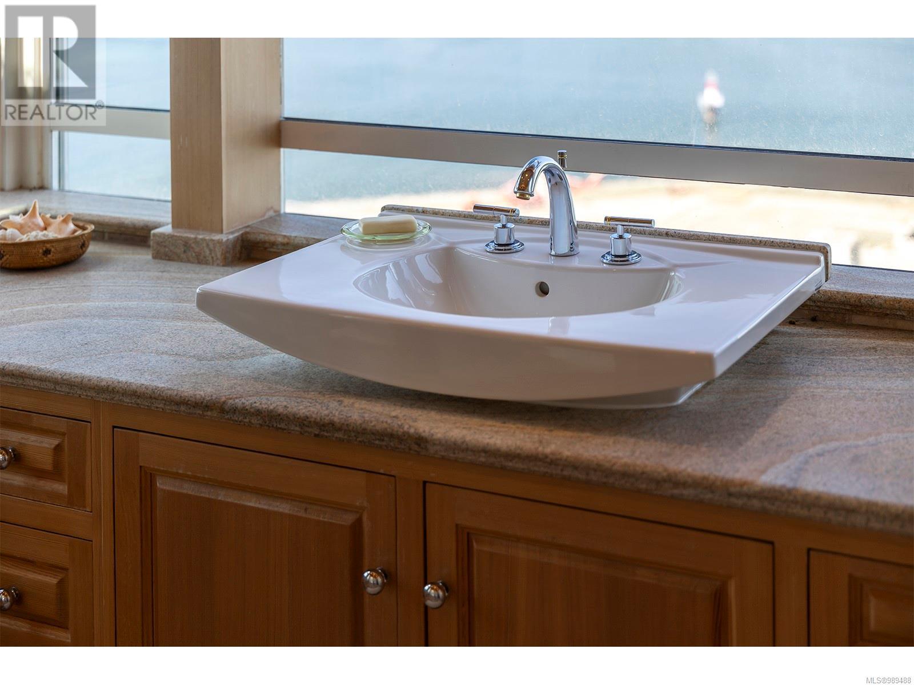




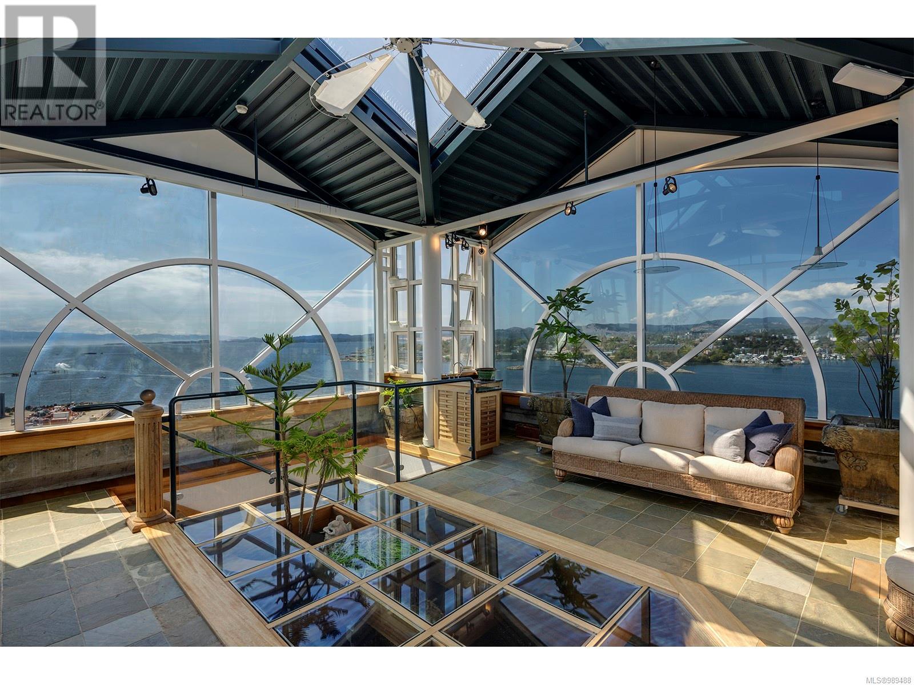








MLS® 989488
1201 21 Dallas Road, Victoria, British Columbia
$4,500,000
2 Beds 4 Baths 4155 SqFt
Home » Victoria Real Estate Listings » 1201 21 Dallas Road, Victoria
- Full Address:
- 1201 21 Dallas Road, Victoria, British Columbia
- Price:
- $ 4,500,000
- MLS Number:
- 989488
- List Date:
- March 14th, 2025
- Neighbourhood:
- James Bay
- Lot Size:
- 4155 ac
- Year Built:
- 2000
- Taxes:
- $ 27,874
- Ownership Type:
- Condo/Strata
- Stata Fees:
- $ 4,366
Property Specifications
- Bedrooms:
- 2
- Bathrooms:
- 4
- Air Conditioning:
- Air Conditioned
- Heating:
- Heat Pump, Electric, Natural gas, Other
- Fireplaces:
- 9
Interior Features
- Zoning:
- Residential
- Garage Spaces:
- 3
Building Features
- Finished Area:
- 4155 sq.ft.
- Main Floor:
- 4155 sq.ft.
- Rooms:
- Main levelPantry12 x 14 feetThird levelSunroom27 x 27 feetSecond levelLaundry room9 x 18 feetMain levelBedroom11 x 13 feetDen12 x 14 feetConservatory11 x 18 feetFamily room14 x 14 feetSecond levelPrimary Bedroom17 x 20 feetMain levelKitchen17 x 19 feetDining room17 x 18 feetSecond levelBalcony6 x 11 feetMain levelLiving room16 x 18 feetBalcony13 x 17 feetSecond levelBalcony14 x 14 feetMain levelBalcony13 x 17 feet
Floors
- View:
- City view, Mountain view, Ocean view
- Lot Size:
- 4155 ac
- Water Frontage Type:
- Waterfront on ocean
- Lot Features:
- Southern exposure, Other, Marine Oriented
Land
Neighbourhood Features
- Amenities Nearby:
- Family Oriented, Pets Allowed
Ratings
Commercial Info
Location
Neighbourhood Details
Listing Inquiry
Questions? Brad can help.
Agent: Lisa WilliamsBrokerage: Sotheby's International Realty Canada
The trademarks MLS®, Multiple Listing Service® and the associated logos are owned by The Canadian Real Estate Association (CREA) and identify the quality of services provided by real estate professionals who are members of CREA” MLS®, REALTOR®, and the associated logos are trademarks of The Canadian Real Estate Association. This website is operated by a brokerage or salesperson who is a member of The Canadian Real Estate Association. The information contained on this site is based in whole or in part on information that is provided by members of The Canadian Real Estate Association, who are responsible for its accuracy. CREA reproduces and distributes this information as a service for its members and assumes no responsibility for its accuracy The listing content on this website is protected by copyright and other laws, and is intended solely for the private, non-commercial use by individuals. Any other reproduction, distribution or use of the content, in whole or in part, is specifically forbidden. The prohibited uses include commercial use, “screen scraping”, “database scraping”, and any other activity intended to collect, store, reorganize or manipulate data on the pages produced by or displayed on this website.
Multiple Listing Service (MLS) trademark® The MLS® mark and associated logos identify professional services rendered by REALTOR® members of CREA to effect the purchase, sale and lease of real estate as part of a cooperative selling system. ©2017 The Canadian Real Estate Association. All rights reserved. The trademarks REALTOR®, REALTORS® and the REALTOR® logo are controlled by CREA and identify real estate professionals who are members of CREA.
Similar Listings
There are currently no related listings.


