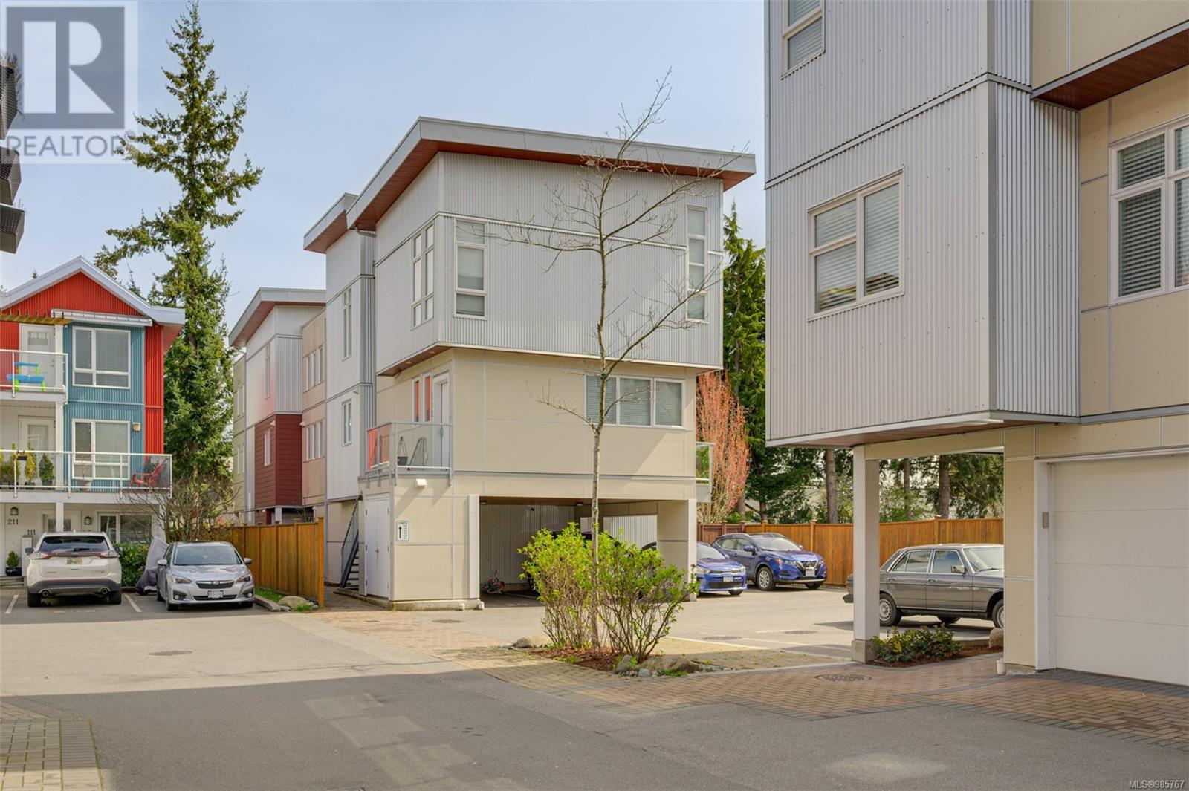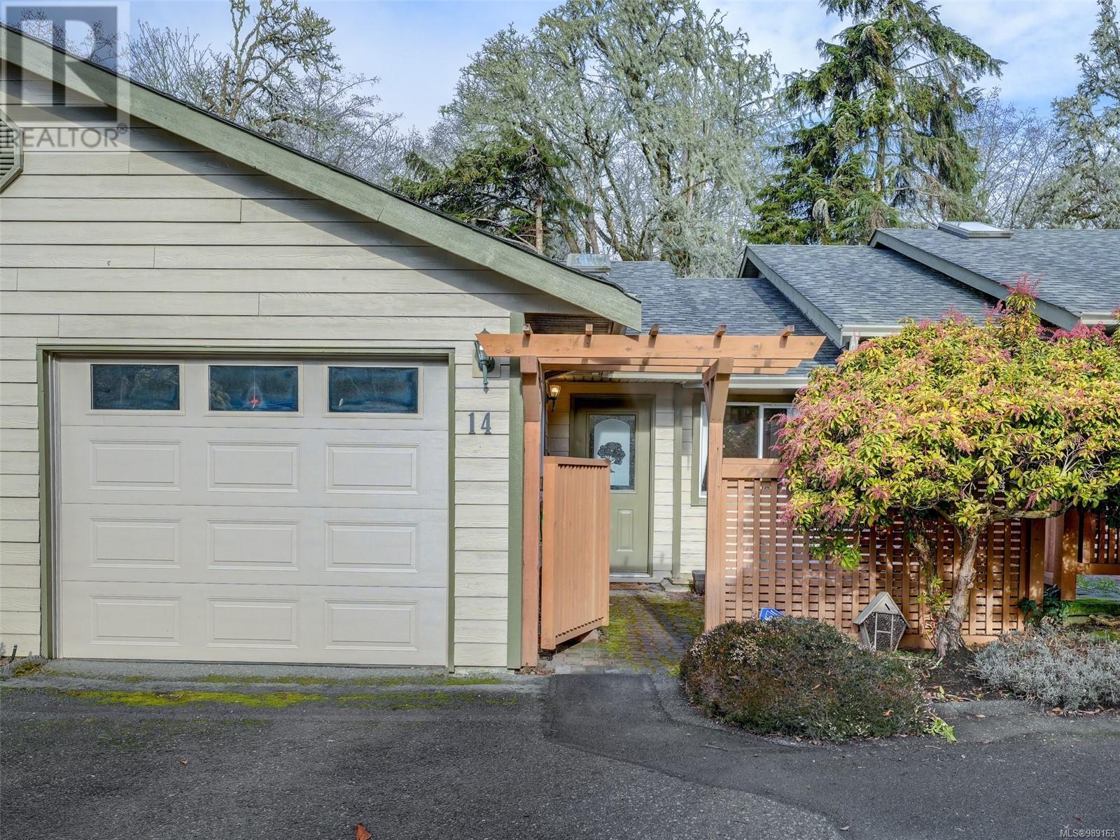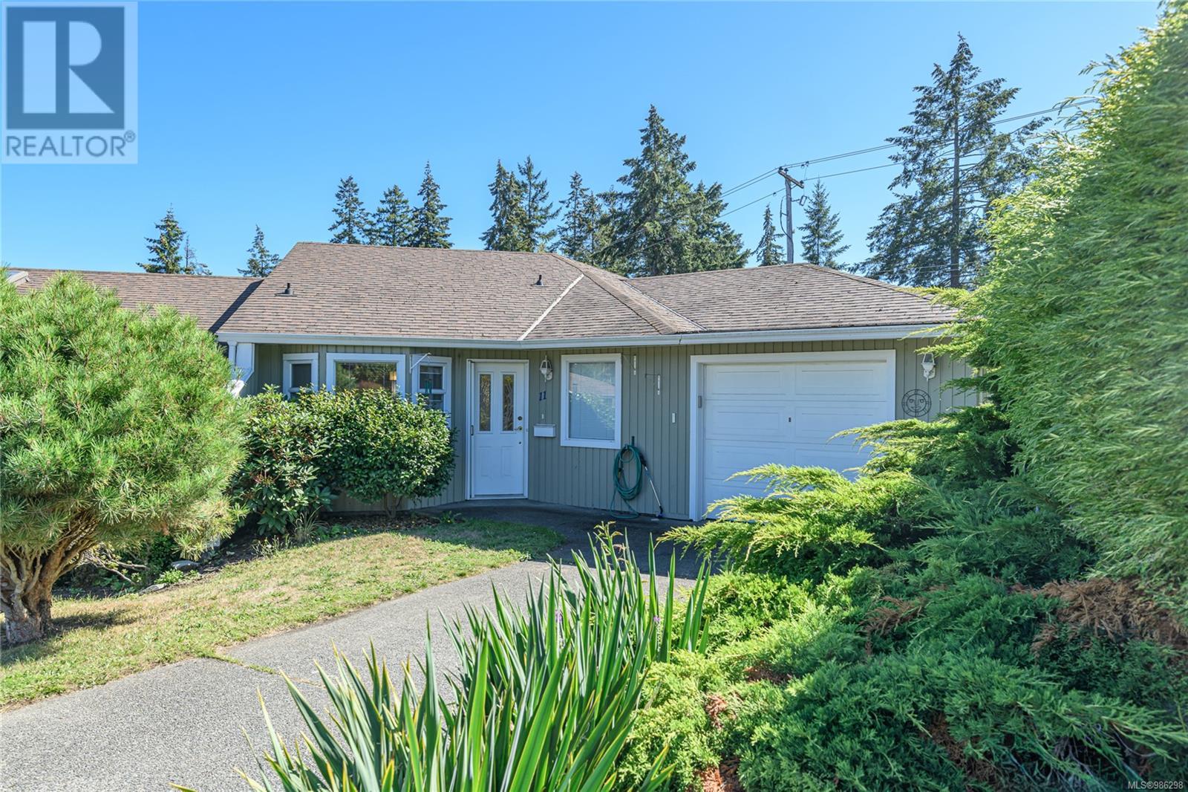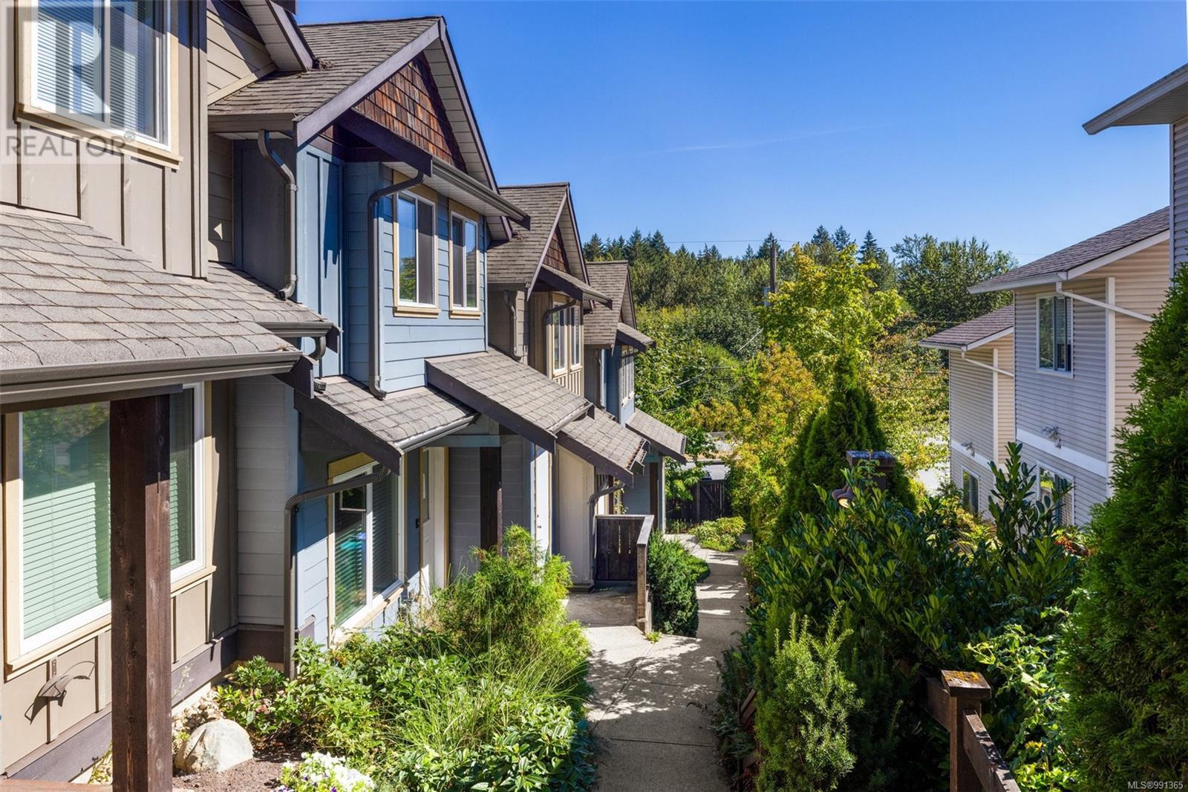Welcome to Drennan Woods! This charming, move-in-ready townhome offers 3BD & 3BTH over 1,500 sq/ft of tastefully designed living space. Private, fenced, & SE facing patio ideal for garden beds & lounging. Tiled entryway leads to garage, laundry & pantry. Kitchen boasts fresh white cabinets, sit-up bar peninsula, & eating area. Vaulted ceilings, large windows & cozy gas FP enhance the living room's bright & airy atmosphere. Formal dining area opens to deck overlooking lush surroundings. 2-piece powder room adds convenience to main floor layout. Downstairs, the spacious primary BD features luxurious 4-piece ensuite w/ a soaker tub & separate shower. 2 more generously-sized BDR & 4-piece bath. 2 parking spaces—one in the single garage & addt'l space outside. Ample storage, including a full-size crawl space. Beautifully landscaped, hedged & interlocking brick courtyard all conveniently located moments from transit, schools, rec center, & town core. This is a home you don’t want to miss! (id:24212)
 Active
Active
116 2737 Jacklin Road, Langford
$539,000MLS® 985767
2 Beds
1 Baths
900 SqFt
































