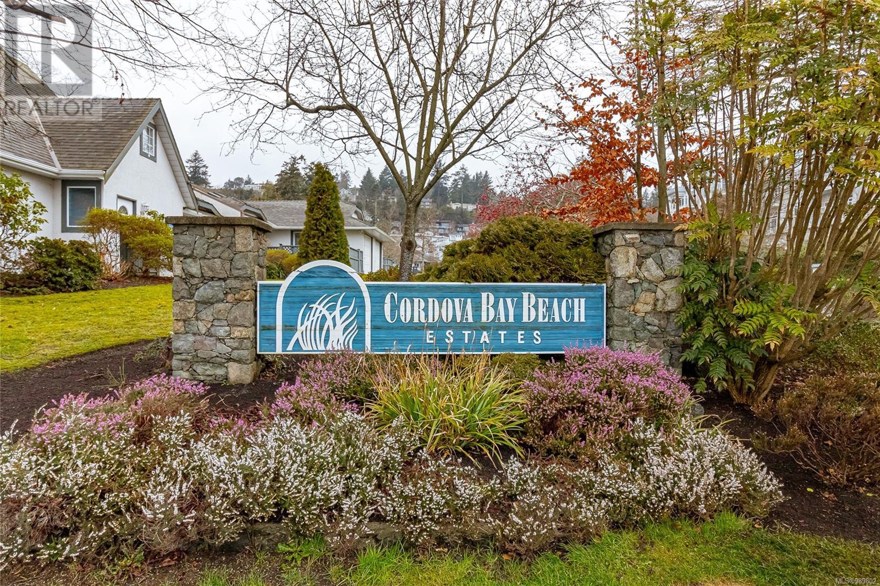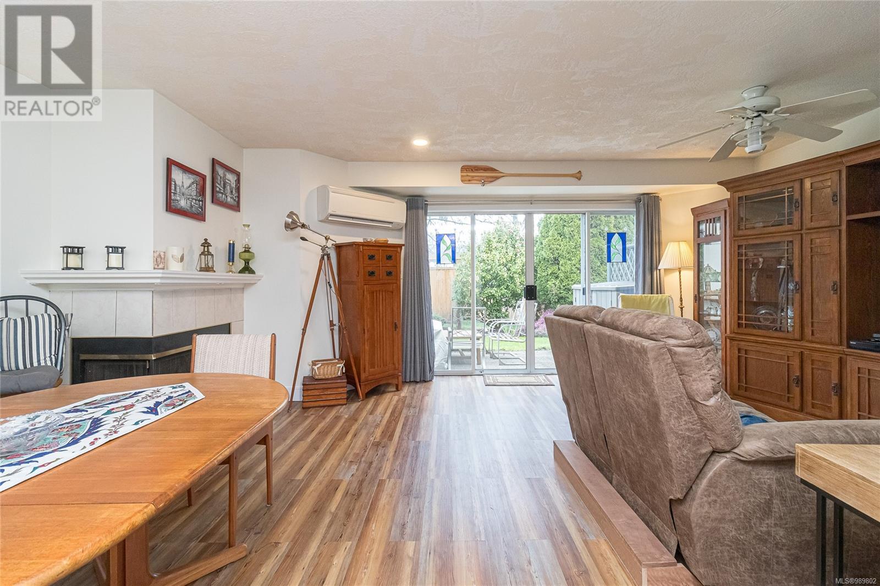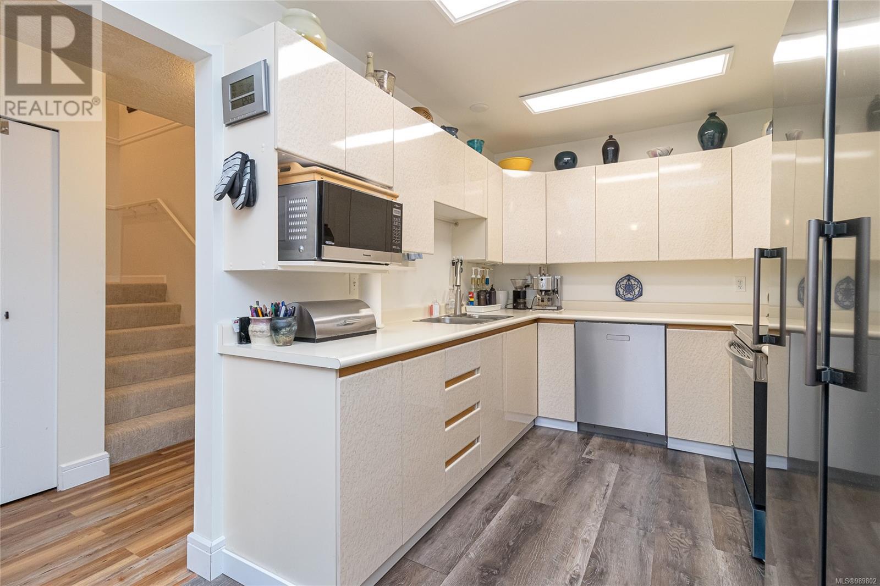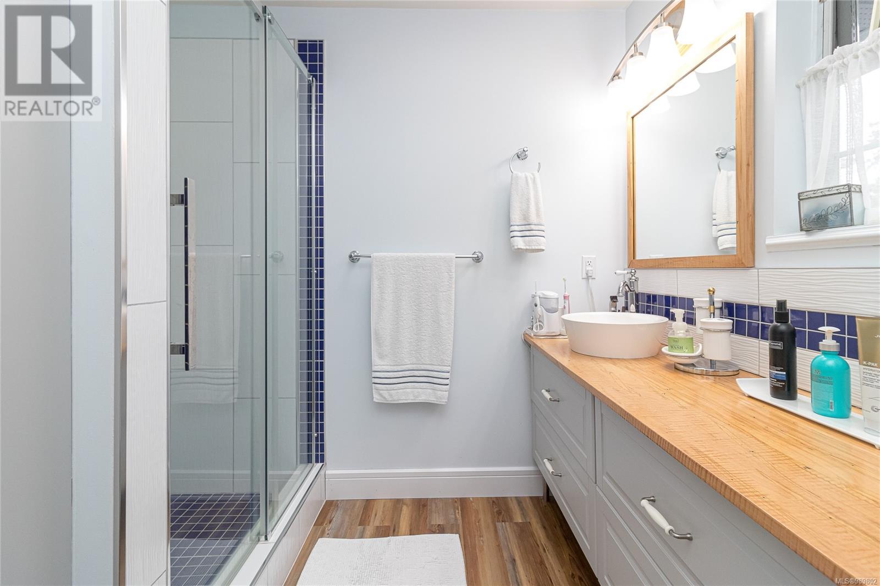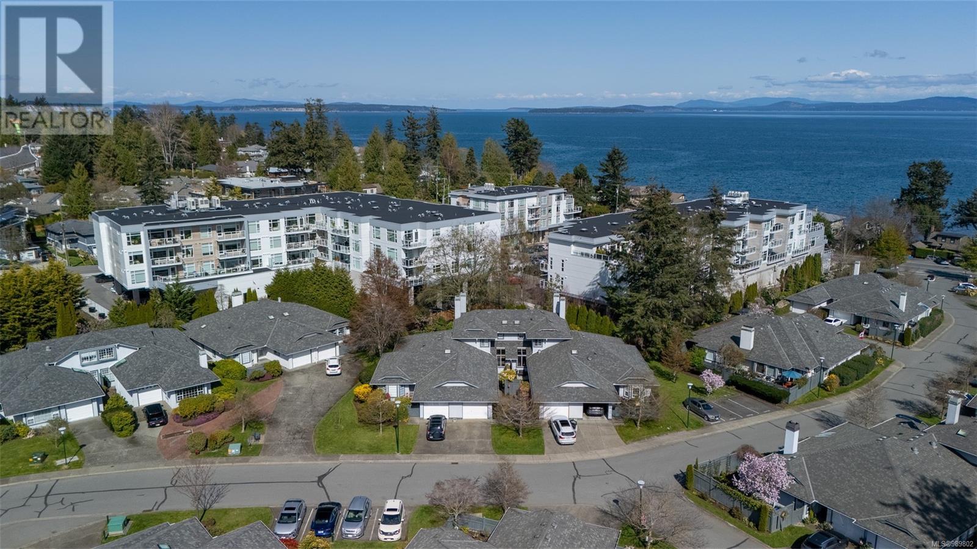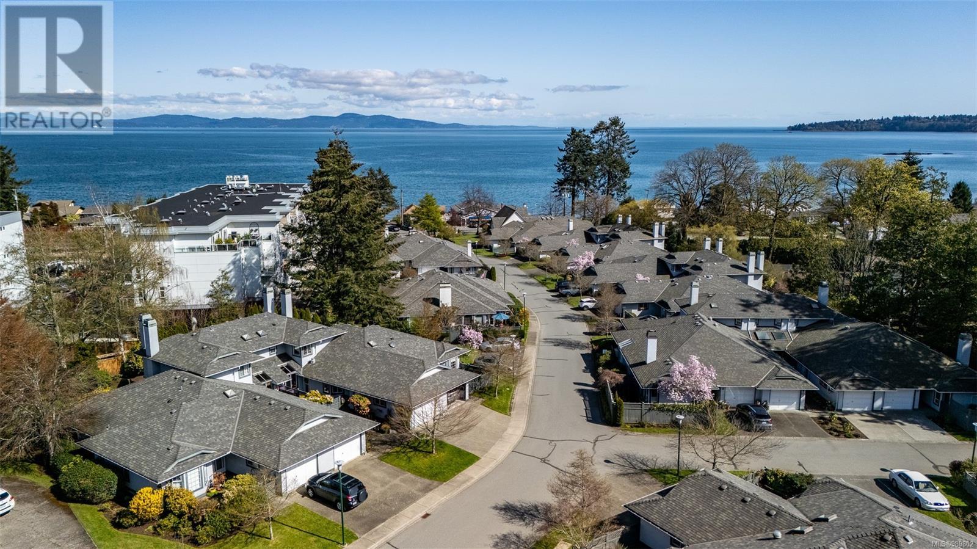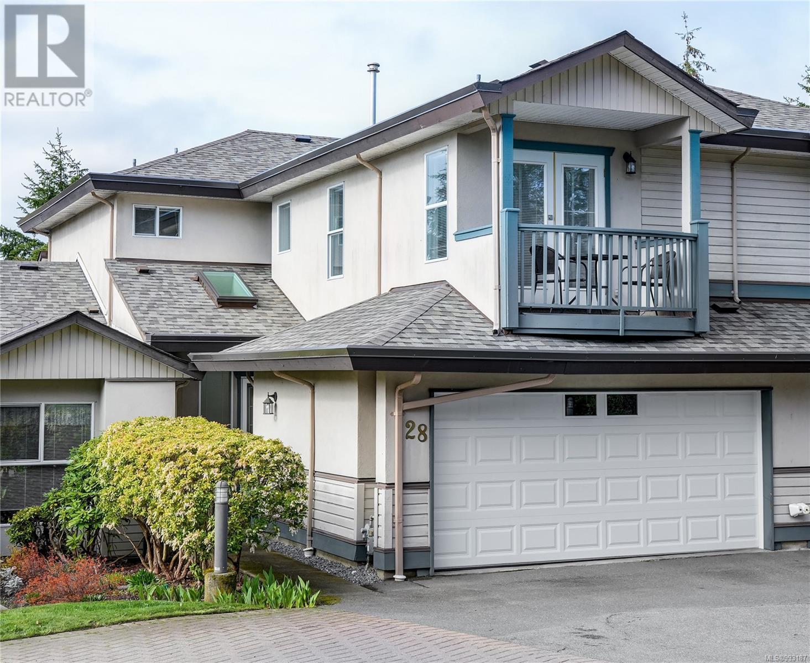Get ready to pack, this is what we call an easy-care lifestyle at the beach very well maintained 55 plus complex with pool. Welcome home to this sought-after Cordova Bay Beach Estates townhome, thoughtfully updated to maximize storage with minimum maintenance, just perfect for downsizers & located directly across from some of the best beaches Victoria has to offer. This impeccably maintained complex boasts a clubhouse with indoor pool, hot tub & exercise area as well as guest accommodations for your out of town guests. The main level has a bright spacious kitchen that includes updated appliances & a separate eating area, a inviting dining & livingroom with a wood burning corner fireplace, a bedroom that also works well as a office & a fully updated bathroom. On the upper level you will find a spacious master complete with large w/in closet + storage room an updated ensuite bathroom & separate laundry room. Step outside the large patio doors onto a lovely exposed concrete patio perfect for the summer BBQ’s while you soak up the sea breeze. You are sure to delight in the beautiful new floors & updates throughout, this one is ready to move in & comes complete with a single car garage & exterior storage room. With neighbors like the Haro complex next door offering all sorts of shops & services, Cordova Bay Golf Course & Matticks Farm all you need for that easy care lifestyle is here. Welcome Home we know you're going to love living at the beach. Proudly Presented by The Ann Watley Group, Ann Watley Personal Real Estate Corporation & Chad Tuggle, Royal LePage Coast Capital Real Estate (id:24212)
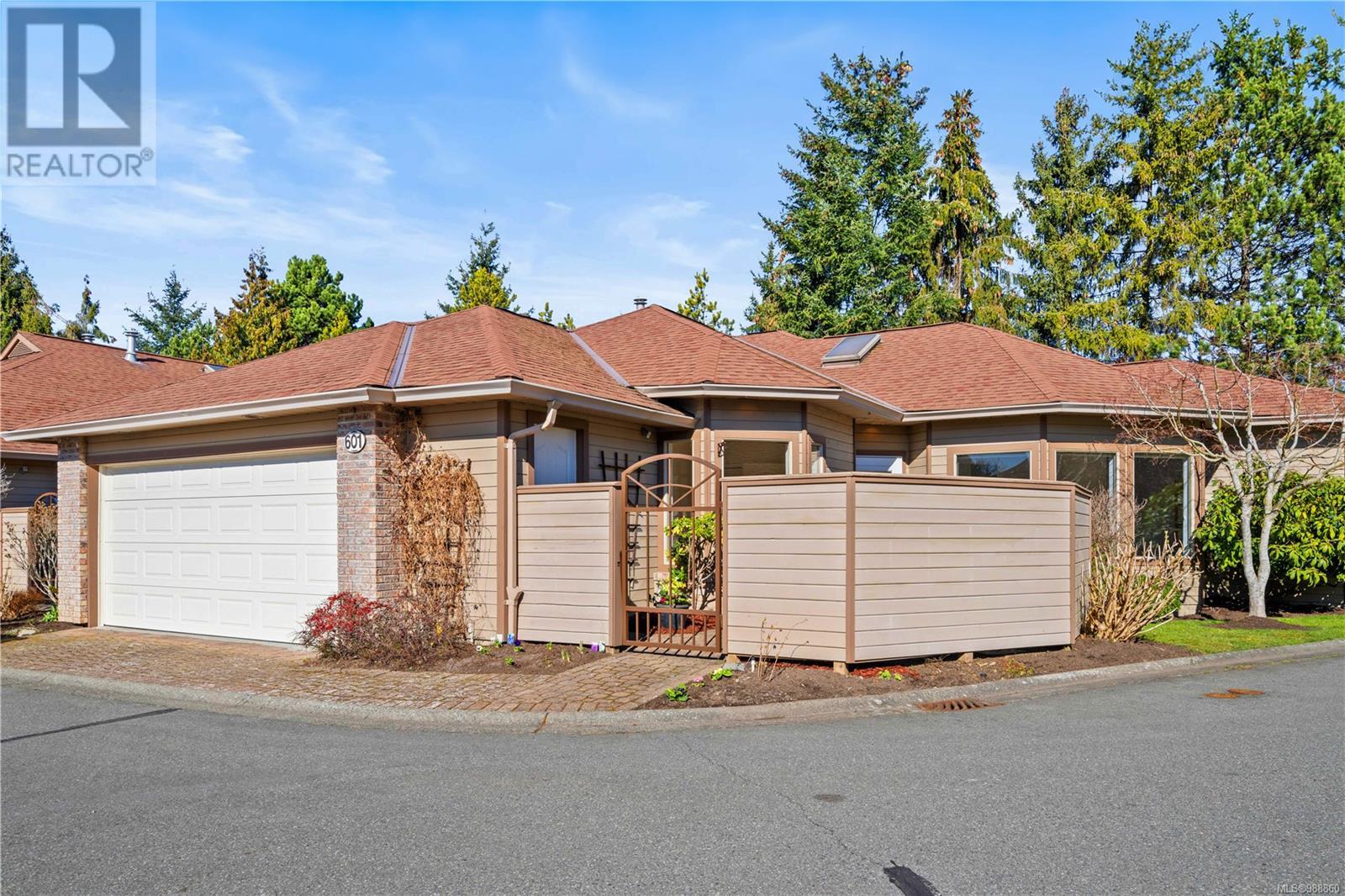 Active
Active
601 4515 Pipeline Road, Saanich
$825,000MLS® 988860
3 Beds
2 Baths
1413 SqFt

