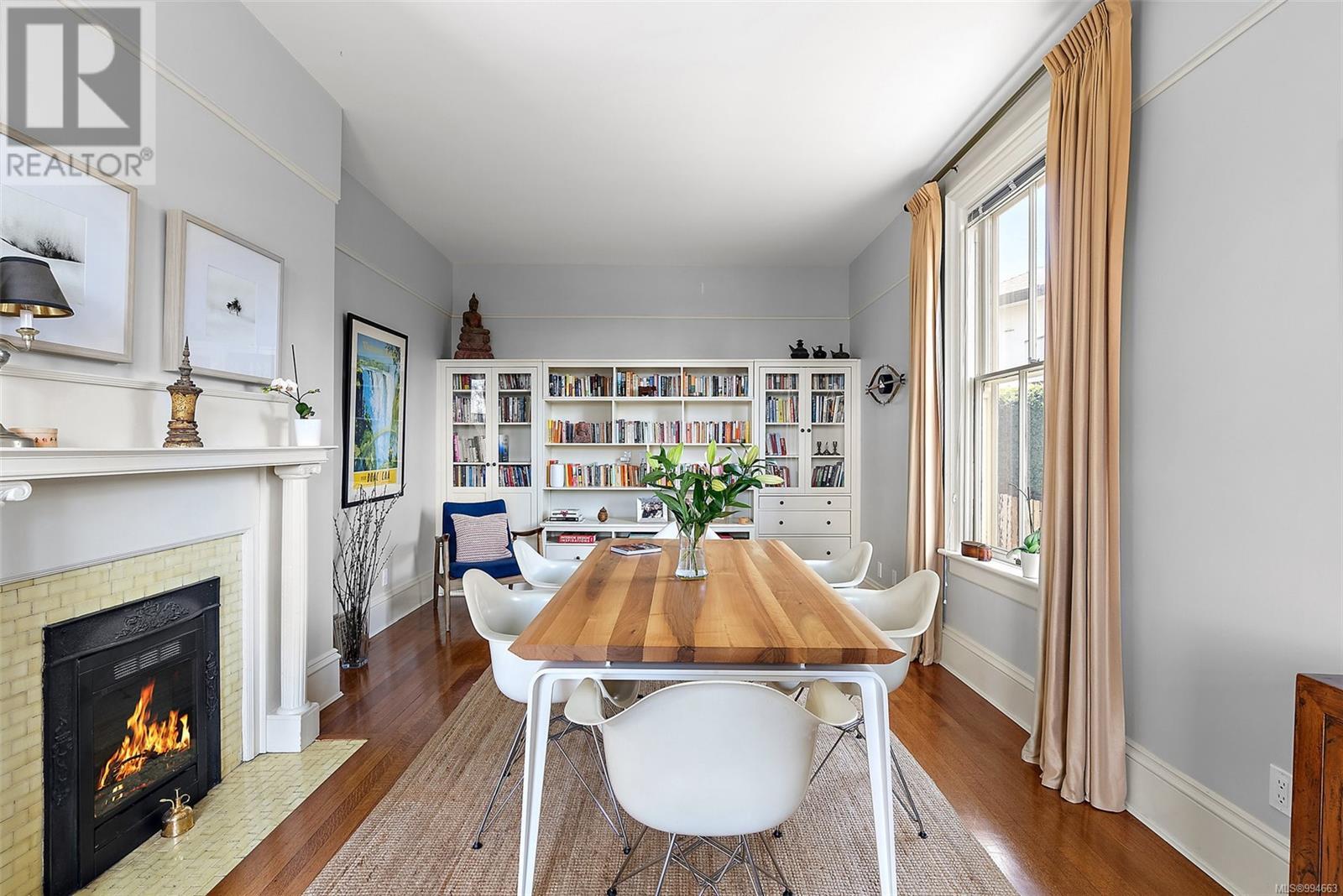Step into a piece of history with this charming Victorian home located in the heart of the esteemed Rockland neighbourhood. From the soaring ceilings and stunning millwork to the classic exposed brick, every corner exudes sophistication and blends a modern-day sparkle in this 4 bedroom 4 bathroom, over 2,600 square foot home. The kitchen has been given a stylish makeover with stone surfaces, modern appliances, and the primary suite has a spa bathroom with his and her walk-in closets. The grand foyer and inviting parlour set the stage for elegant gatherings, while the outdoor spaces—complete with a full-width verandah, side decks, with private patio are perfect for lounging and entertaining in the fully landscaped garden. The bonus loft-style suite offers added versatility and can easily be rejoined to the main home. To top it all off there is ample parking, a double car separate garage and extra storage in the over 6 foot crawl space. Take advantage of this superior location nestled between the conveniences of Oak Bay Village, Cook Street, & Downtown Victoria. (id:24212)
 Active
Active
222/224 St. Andrews Street, Victoria
$2,199,000MLS® 994681
8 Beds
8 Baths
4679 SqFt






































